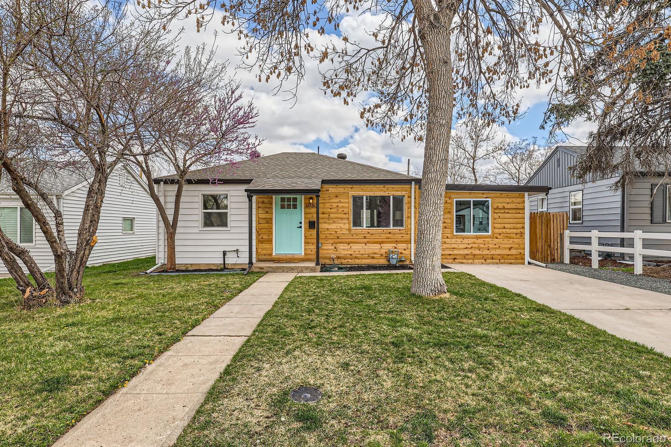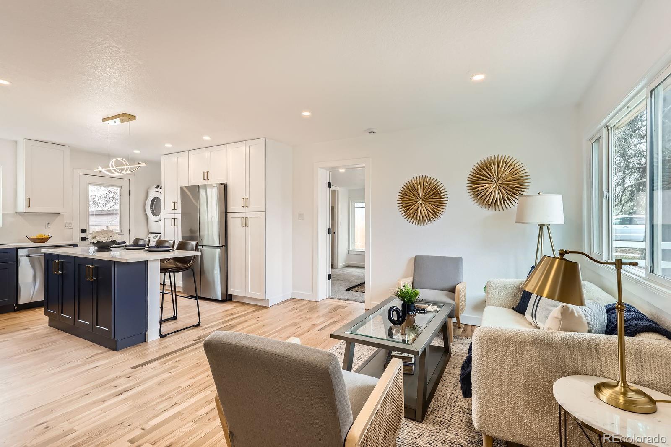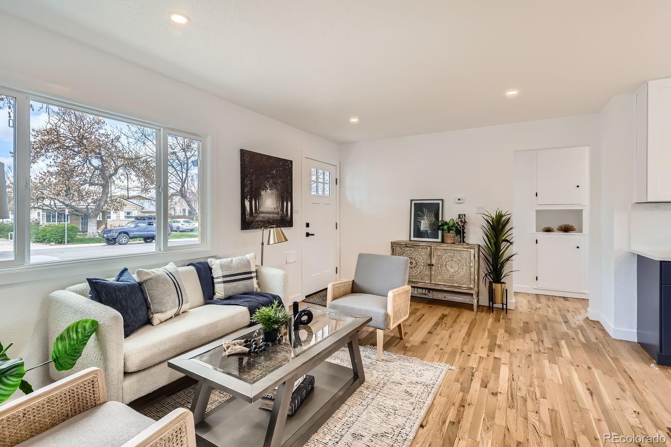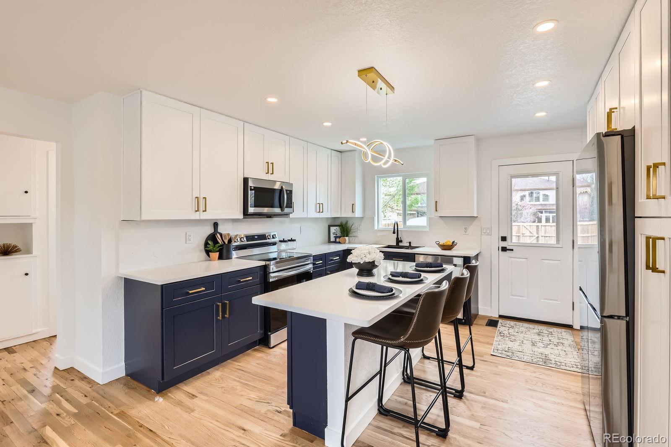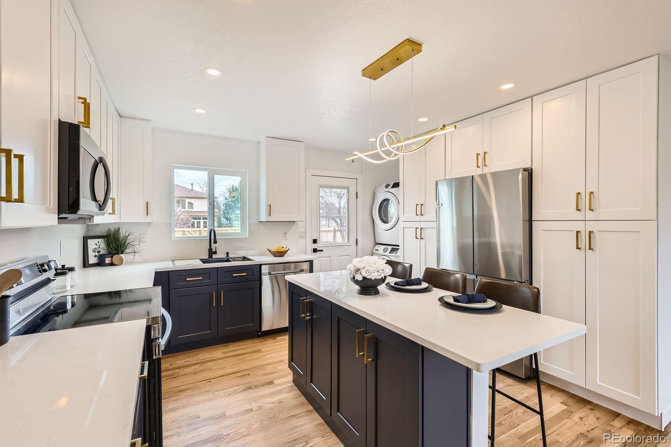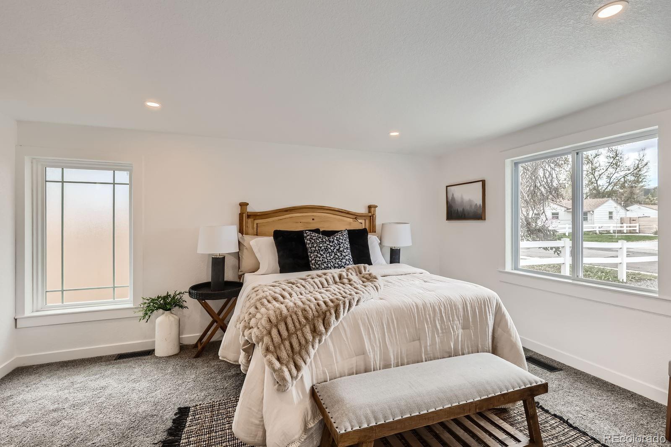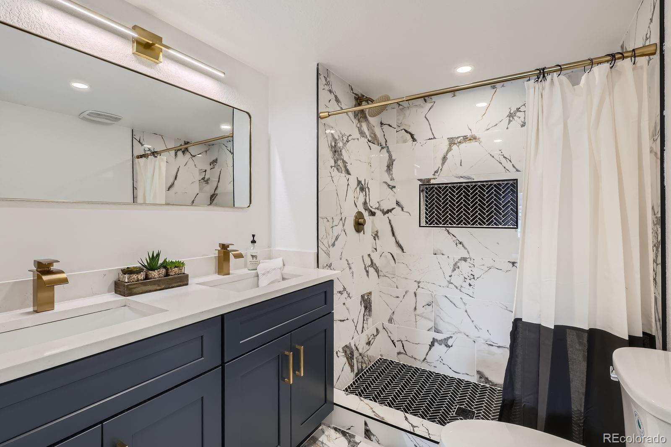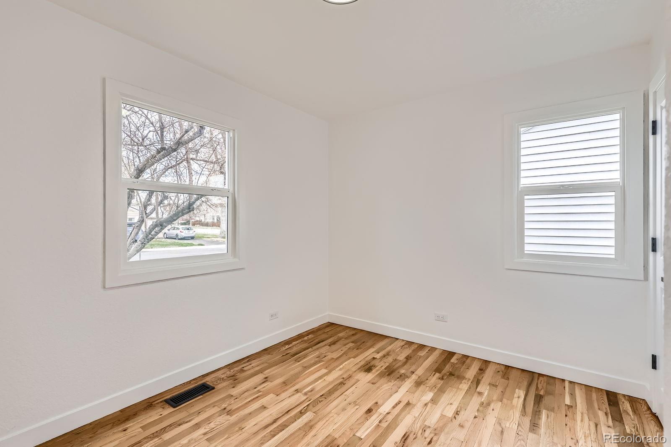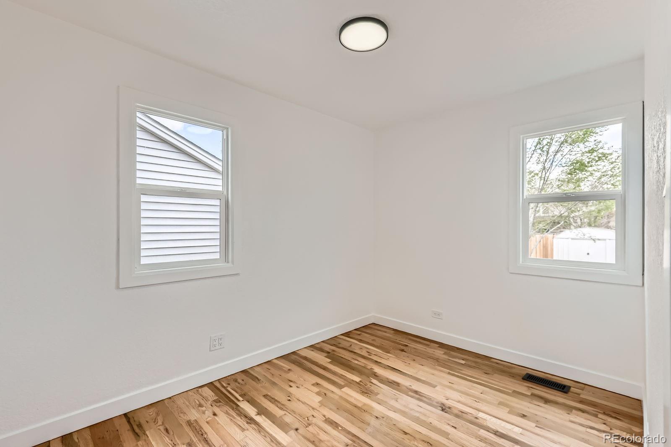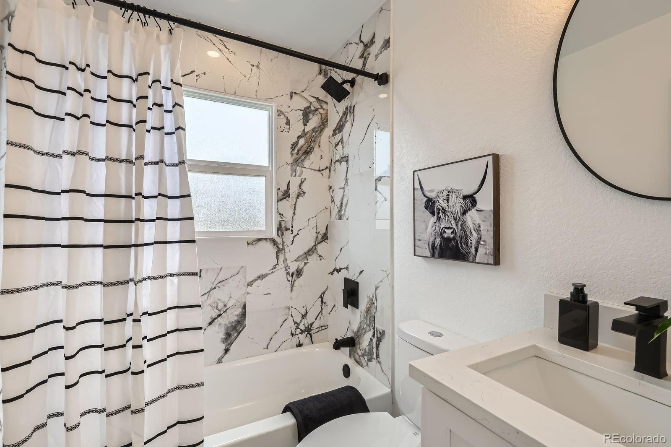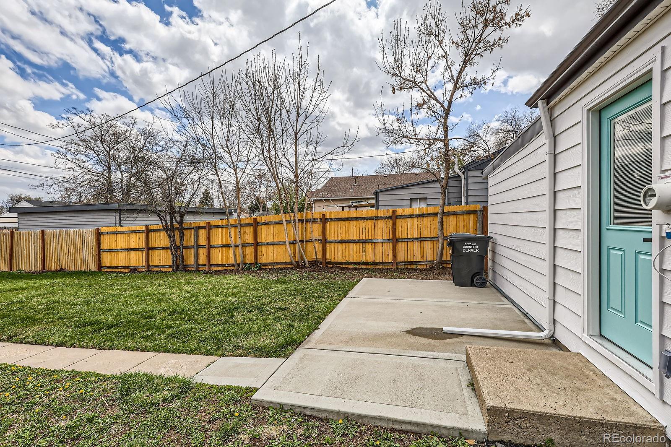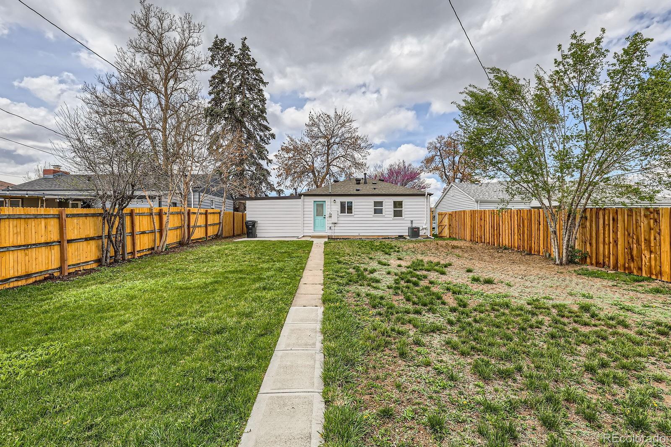Find us on...
Dashboard
- 3 Beds
- 2 Baths
- 922 Sqft
- .14 Acres
New Search X
1980 Uinta Street
Welcome to 1980 Uinta Street in the heart of Denver’s desirable Montclair neighborhood — just minutes from Central Park, Downtown Denver, and some of the city’s best shopping, restaurants, and entertainment! This beautifully renovated 3-bedroom, 2-bathroom home has been fully transformed from top to bottom with thoughtful, high-end updates and modern touches throughout. Step inside to find rich wood flooring flowing through the open-concept layout, with expansive windows bathing the space in natural light. The gourmet kitchen is a true showstopper, featuring sleek quartz countertops, a matching quartz backsplash, a large island perfect for entertaining, and an abundance of cabinetry — including two pantries for ample storage. The spacious primary suite offers a private retreat, complete with a walk-in closet and a luxurious en-suite bathroom boasting dual sinks and a designer finish. Both bathrooms are updated and stylishly appointed for comfort and functionality. Enjoy year-round outdoor living in the massive, fenced-in yard — perfect for entertaining, gardening, or just relaxing in privacy. The home also includes a large concrete driveway with room for multiple vehicles, front and back sprinkler systems for easy maintenance, and all stainless steel appliances including washer and dryer — making this home truly move-in ready. Don’t miss your chance to own this turnkey gem in one of Denver’s most convenient and up-and-coming areas!
Listing Office: Megastar Realty 
Essential Information
- MLS® #4675883
- Price$479,900
- Bedrooms3
- Bathrooms2.00
- Full Baths1
- Square Footage922
- Acres0.14
- Year Built1948
- TypeResidential
- Sub-TypeSingle Family Residence
- StatusPending
Community Information
- Address1980 Uinta Street
- SubdivisionMontclair
- CityDenver
- CountyDenver
- StateCO
- Zip Code80220
Amenities
- Parking Spaces2
Utilities
Cable Available, Electricity Available, Electricity Connected, Natural Gas Available, Natural Gas Connected, Phone Available
Interior
- HeatingForced Air, Natural Gas
- CoolingCentral Air
- StoriesOne
Interior Features
Kitchen Island, Pantry, Quartz Counters, Radon Mitigation System
Appliances
Convection Oven, Dishwasher, Disposal, Dryer, Microwave, Refrigerator, Tankless Water Heater, Washer
Exterior
- WindowsDouble Pane Windows
- RoofComposition
Lot Description
Level, Sprinklers In Front, Sprinklers In Rear
School Information
- DistrictDenver 1
- ElementaryAshley
- MiddleHill
- HighGeorge Washington
Additional Information
- Date ListedApril 21st, 2025
- ZoningE-SU-DX
Listing Details
 Megastar Realty
Megastar Realty
 Terms and Conditions: The content relating to real estate for sale in this Web site comes in part from the Internet Data eXchange ("IDX") program of METROLIST, INC., DBA RECOLORADO® Real estate listings held by brokers other than RE/MAX Professionals are marked with the IDX Logo. This information is being provided for the consumers personal, non-commercial use and may not be used for any other purpose. All information subject to change and should be independently verified.
Terms and Conditions: The content relating to real estate for sale in this Web site comes in part from the Internet Data eXchange ("IDX") program of METROLIST, INC., DBA RECOLORADO® Real estate listings held by brokers other than RE/MAX Professionals are marked with the IDX Logo. This information is being provided for the consumers personal, non-commercial use and may not be used for any other purpose. All information subject to change and should be independently verified.
Copyright 2025 METROLIST, INC., DBA RECOLORADO® -- All Rights Reserved 6455 S. Yosemite St., Suite 500 Greenwood Village, CO 80111 USA
Listing information last updated on June 23rd, 2025 at 8:03am MDT.

