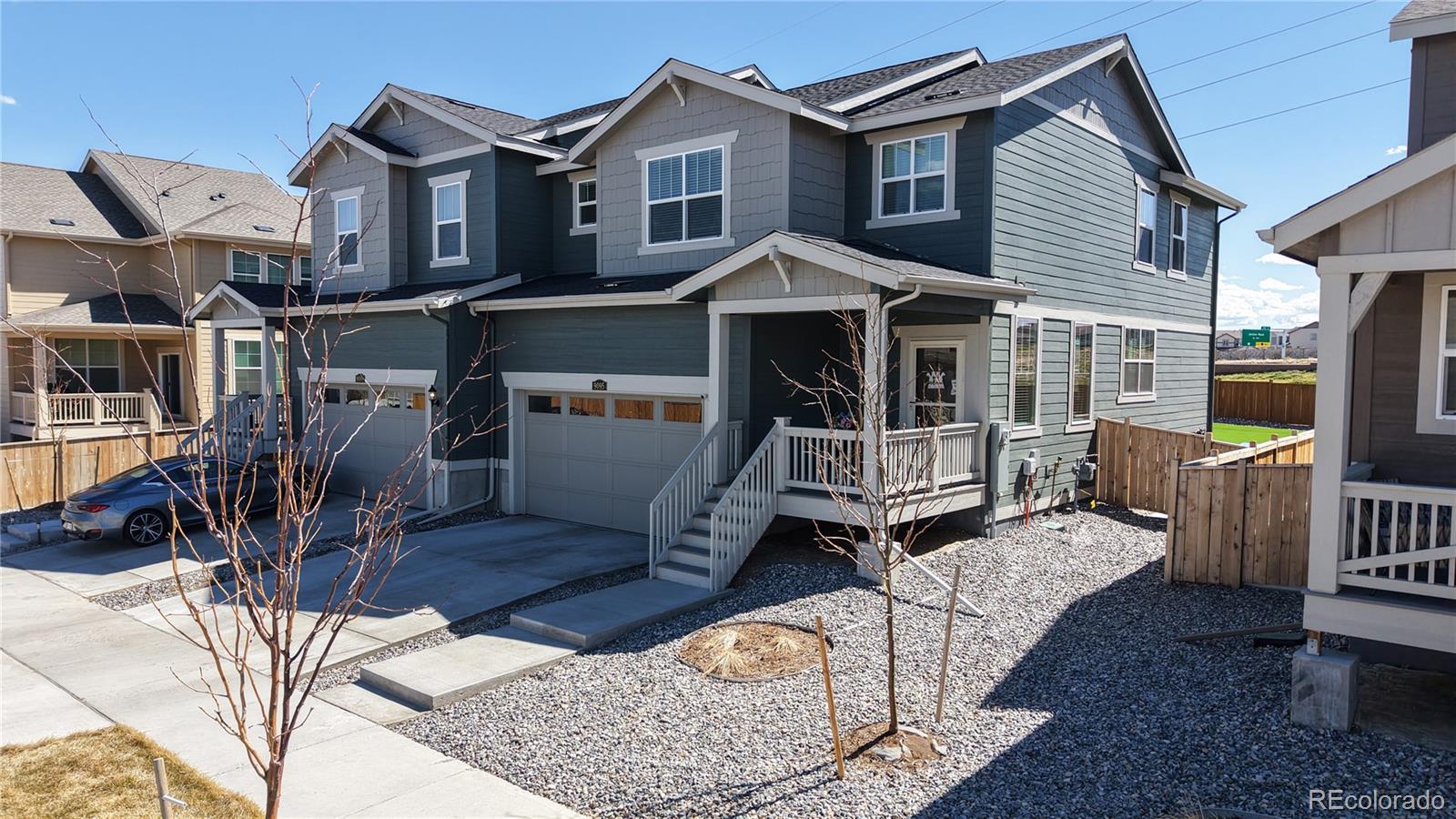Find us on...
Dashboard
- 3 Beds
- 3 Baths
- 1,858 Sqft
- .11 Acres
New Search X
9095 Birch Run Lane
Discover this stunning 3-bedroom, 3-bath, two-story paired home in Parker, situated on one of the largest & most private lots in the subdivision! Enjoy ultimate privacy with no neighbors behind you and a spacious, south-facing backyard featuring low-maintenance astroturf, perfect for your pets. The yard is fully enclosed with a privacy fence, ensuring your furry friends stay safe. Step inside to find durable, easy-to-maintain LVP flooring throughout the main level, making everyday living and entertaining a breeze. The beautiful kitchen and family room flow seamlessly to a covered deck, a generous 24' x 13' concrete patio, and the expansive backyard, ideal for year-round outdoor living and soaking up the Colorado sunshine. The kitchen is equipped with quartz countertops, stainless steel appliances, and a walk-in pantry. Upstairs, the oversized primary suite has a luxurious en-suite bathroom with a large shower, double sinks, ample counter space and a walk-in closet. The full, unfinished basement offers endless possibilities for customization. The garage features an attractive, yet durable epoxy floor for easy maintenance and cleanup. Enjoy direct access to neighborhood paths leading to Cherry Creek Trail, perfect for biking, hiking, and running for miles. Conveniently located near E-470, you’ll have easy commutes to Denver International Airport, Inverness, Meridian, the Denver Tech Center, Park Meadows, and Southlands Malls. This home is in like-new condition and has only been lived in for less than 1-1/2 years. Don’t miss your chance to make this wonderful home yours today!
Listing Office: RE/MAX Alliance 
Essential Information
- MLS® #4681231
- Price$599,000
- Bedrooms3
- Bathrooms3.00
- Full Baths2
- Half Baths1
- Square Footage1,858
- Acres0.11
- Year Built2023
- TypeResidential
- Sub-TypeSingle Family Residence
- StatusActive
Community Information
- Address9095 Birch Run Lane
- SubdivisionCottonwood Highlands
- CityParker
- CountyDouglas
- StateCO
- Zip Code80134
Amenities
- Parking Spaces2
- ParkingDry Walled, Floor Coating
- # of Garages2
Interior
- HeatingForced Air, Natural Gas
- CoolingCentral Air
- FireplaceYes
- # of Fireplaces1
- FireplacesElectric
- StoriesTwo
Interior Features
Ceiling Fan(s), Eat-in Kitchen, Pantry, Primary Suite, Quartz Counters, Radon Mitigation System, Smart Thermostat, Smoke Free, Walk-In Closet(s)
Appliances
Dishwasher, Disposal, Electric Water Heater, Microwave, Oven, Range, Refrigerator
Exterior
- Exterior FeaturesPrivate Yard
- Lot DescriptionLevel, Sprinklers In Front
- RoofComposition
Windows
Double Pane Windows, Window Coverings
School Information
- DistrictDouglas RE-1
- ElementaryPine Lane Prim/Inter
- MiddleSierra
- HighChaparral
Additional Information
- Date ListedMarch 27th, 2025
Listing Details
 RE/MAX Alliance
RE/MAX Alliance
 Terms and Conditions: The content relating to real estate for sale in this Web site comes in part from the Internet Data eXchange ("IDX") program of METROLIST, INC., DBA RECOLORADO® Real estate listings held by brokers other than RE/MAX Professionals are marked with the IDX Logo. This information is being provided for the consumers personal, non-commercial use and may not be used for any other purpose. All information subject to change and should be independently verified.
Terms and Conditions: The content relating to real estate for sale in this Web site comes in part from the Internet Data eXchange ("IDX") program of METROLIST, INC., DBA RECOLORADO® Real estate listings held by brokers other than RE/MAX Professionals are marked with the IDX Logo. This information is being provided for the consumers personal, non-commercial use and may not be used for any other purpose. All information subject to change and should be independently verified.
Copyright 2025 METROLIST, INC., DBA RECOLORADO® -- All Rights Reserved 6455 S. Yosemite St., Suite 500 Greenwood Village, CO 80111 USA
Listing information last updated on August 17th, 2025 at 10:18pm MDT.
































