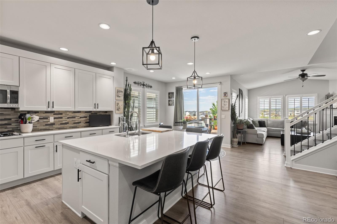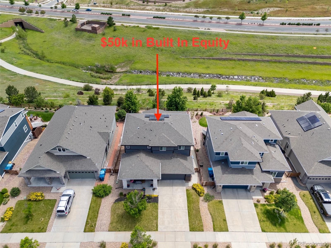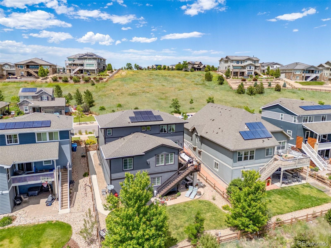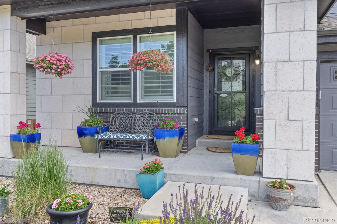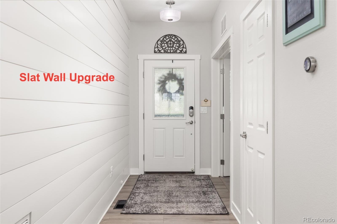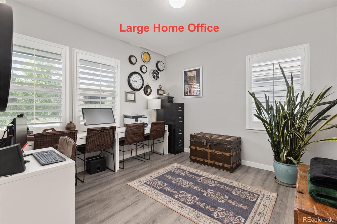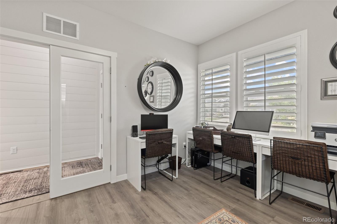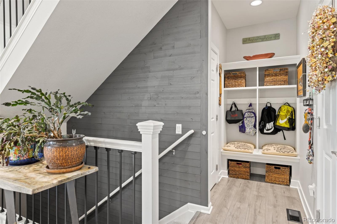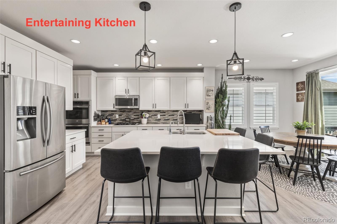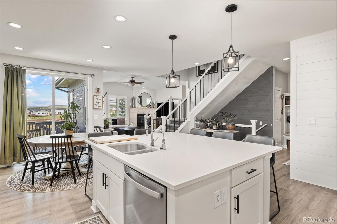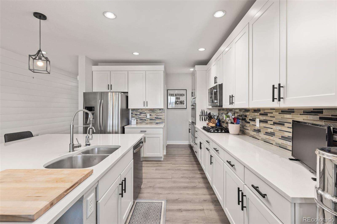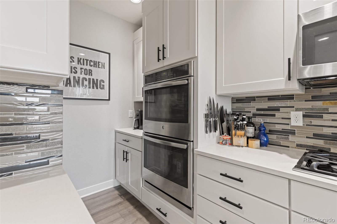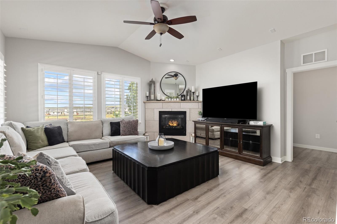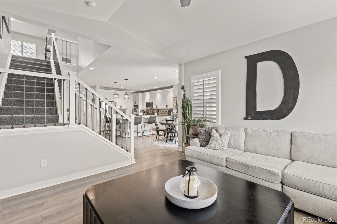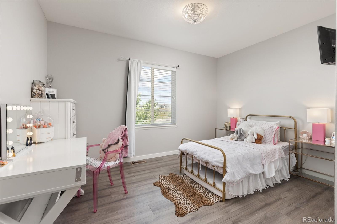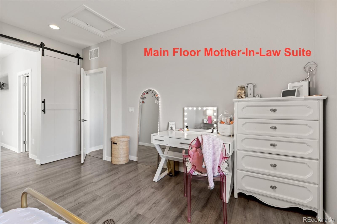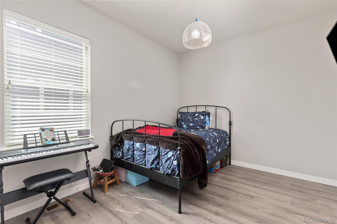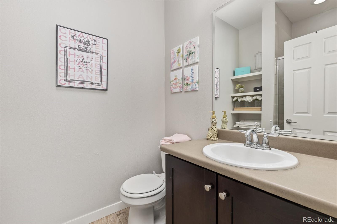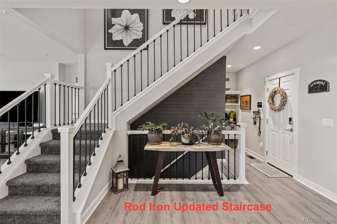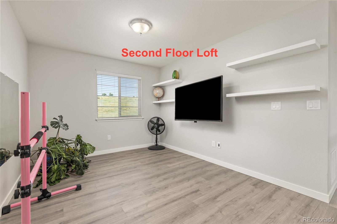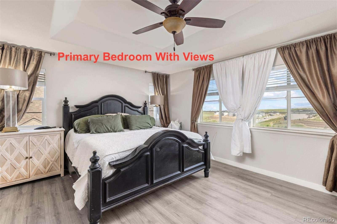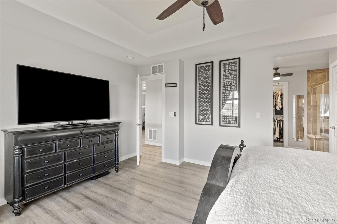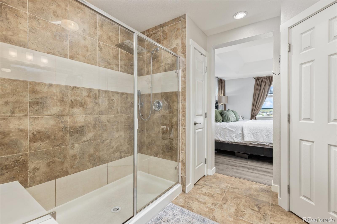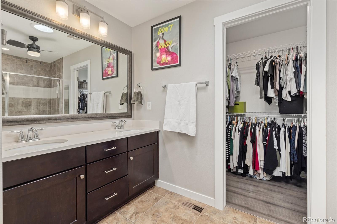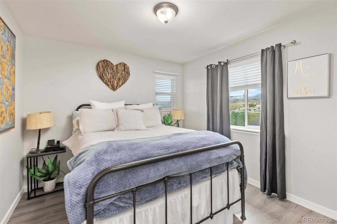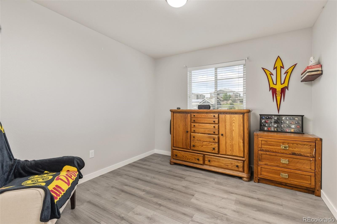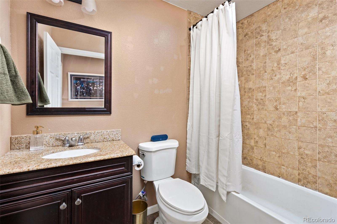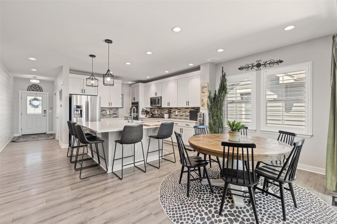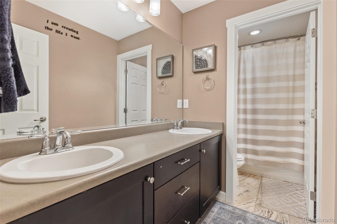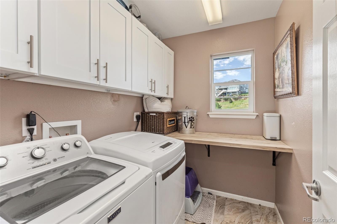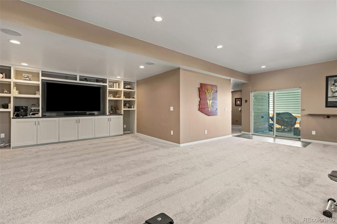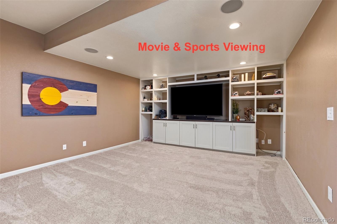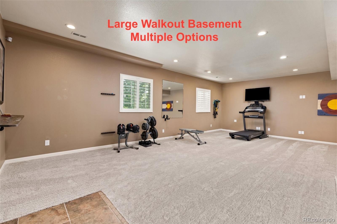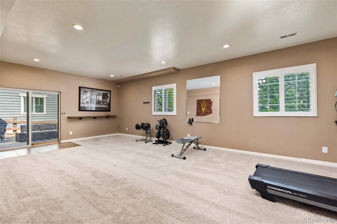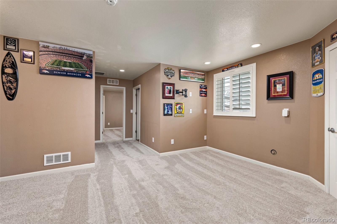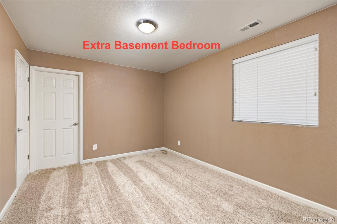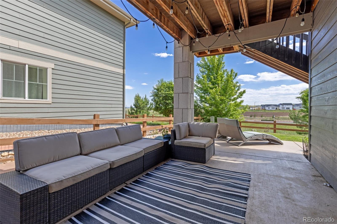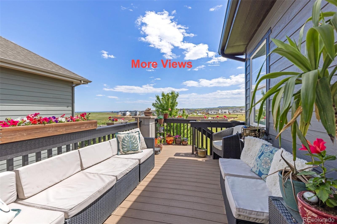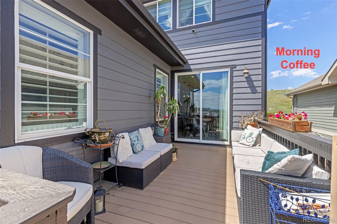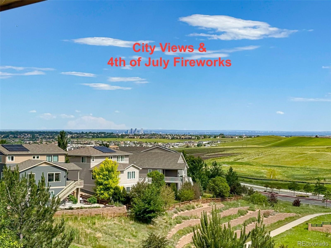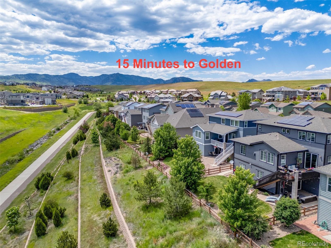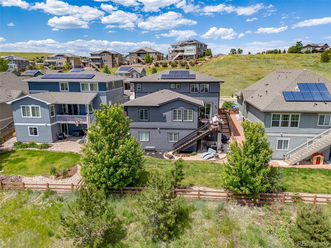Find us on...
Dashboard
- 5 Beds
- 5 Baths
- 4,000 Sqft
- .15 Acres
New Search X
16486 W 94th Drive
The home is listed at $849,900 — APPRAISED JUST A FEW MONTHS AGO FOR $952,000. YOU DO THE MATH. BUILT IN EQUITY!!! Bonus: the main level includes a private suite with its own bedroom, full bath, and sitting area — perfect for guests, multi-gen living, or a quiet workspace. The rest of the home feels just as dialed in. Plenty of natural light, open layout, upgraded finishes, and a layout that works for how people actually live. Upstairs bedrooms offer space to spread out, and the backyard gives you room to unwind. The fully finished walkout basement adds even more flexibility — whether you need a media room, gym, or extra space for guests, it's ready for it. Out back, you’ll never have a neighbor behind you — the home backs to a greenbelt and offers both mountain and city views. On the 4th of July, it just might be the best seat in the neighborhood. Location-wise, it’s hard to beat. Right at the base of the foothills with quick access to the mountains, Golden, and Boulder. The area continues to grow with new restaurants, breweries, and retail popping up all around.
Listing Office: 8z Real Estate 
Essential Information
- MLS® #4684835
- Price$849,900
- Bedrooms5
- Bathrooms5.00
- Full Baths1
- Half Baths1
- Square Footage4,000
- Acres0.15
- Year Built2015
- TypeResidential
- Sub-TypeSingle Family Residence
- StatusActive
Community Information
- Address16486 W 94th Drive
- SubdivisionCandelas
- CityArvada
- CountyJefferson
- StateCO
- Zip Code80007
Amenities
- Parking Spaces2
- # of Garages2
Amenities
Fitness Center, Garden Area, Park, Playground, Pool, Tennis Court(s), Trail(s)
Utilities
Cable Available, Electricity Connected, Internet Access (Wired), Phone Available
Interior
- HeatingForced Air
- CoolingCentral Air
- FireplaceYes
- # of Fireplaces1
- FireplacesLiving Room
- StoriesTwo
Interior Features
High Speed Internet, Open Floorplan, Pantry, Quartz Counters, Smoke Free, Walk-In Closet(s)
Appliances
Cooktop, Dishwasher, Disposal, Double Oven, Dryer, Microwave, Oven, Refrigerator, Washer
Exterior
- Lot DescriptionGreenbelt, Open Space
- WindowsWindow Coverings
- RoofComposition
- FoundationSlab
School Information
- DistrictJefferson County R-1
- ElementaryThree Creeks
- MiddleThree Creeks
- HighRalston Valley
Additional Information
- Date ListedJune 21st, 2025
- ZoningRES
Listing Details
 8z Real Estate
8z Real Estate
 Terms and Conditions: The content relating to real estate for sale in this Web site comes in part from the Internet Data eXchange ("IDX") program of METROLIST, INC., DBA RECOLORADO® Real estate listings held by brokers other than RE/MAX Professionals are marked with the IDX Logo. This information is being provided for the consumers personal, non-commercial use and may not be used for any other purpose. All information subject to change and should be independently verified.
Terms and Conditions: The content relating to real estate for sale in this Web site comes in part from the Internet Data eXchange ("IDX") program of METROLIST, INC., DBA RECOLORADO® Real estate listings held by brokers other than RE/MAX Professionals are marked with the IDX Logo. This information is being provided for the consumers personal, non-commercial use and may not be used for any other purpose. All information subject to change and should be independently verified.
Copyright 2025 METROLIST, INC., DBA RECOLORADO® -- All Rights Reserved 6455 S. Yosemite St., Suite 500 Greenwood Village, CO 80111 USA
Listing information last updated on December 10th, 2025 at 1:33am MST.

