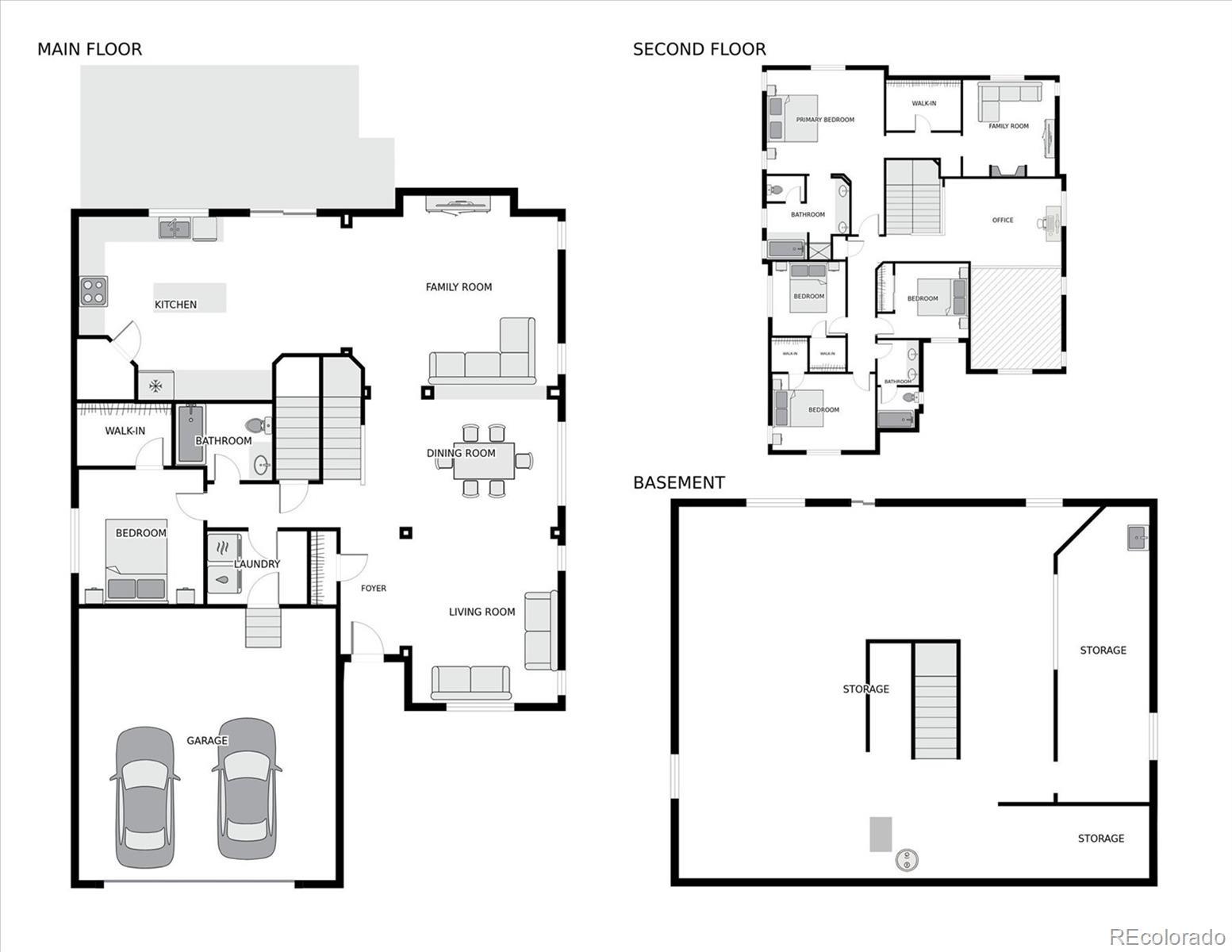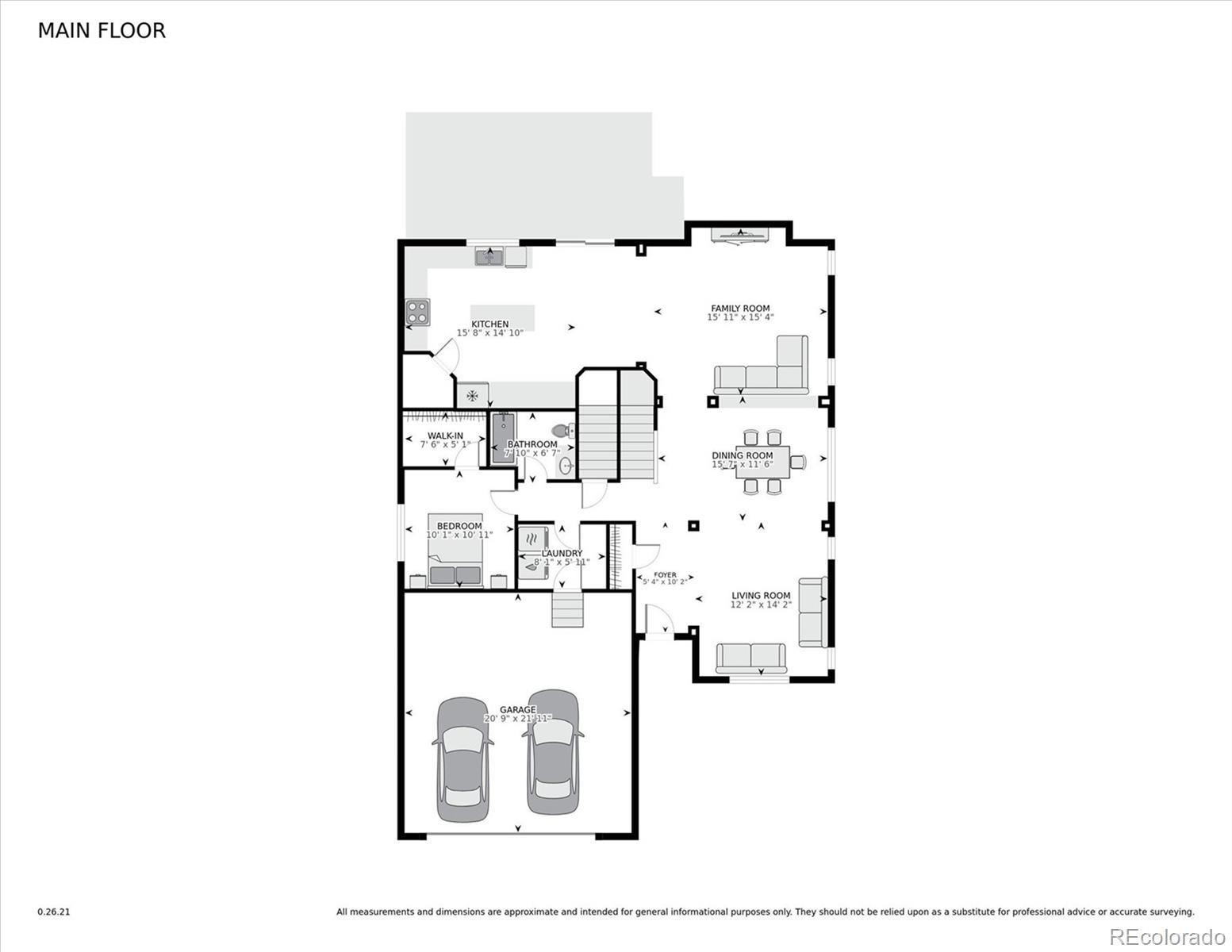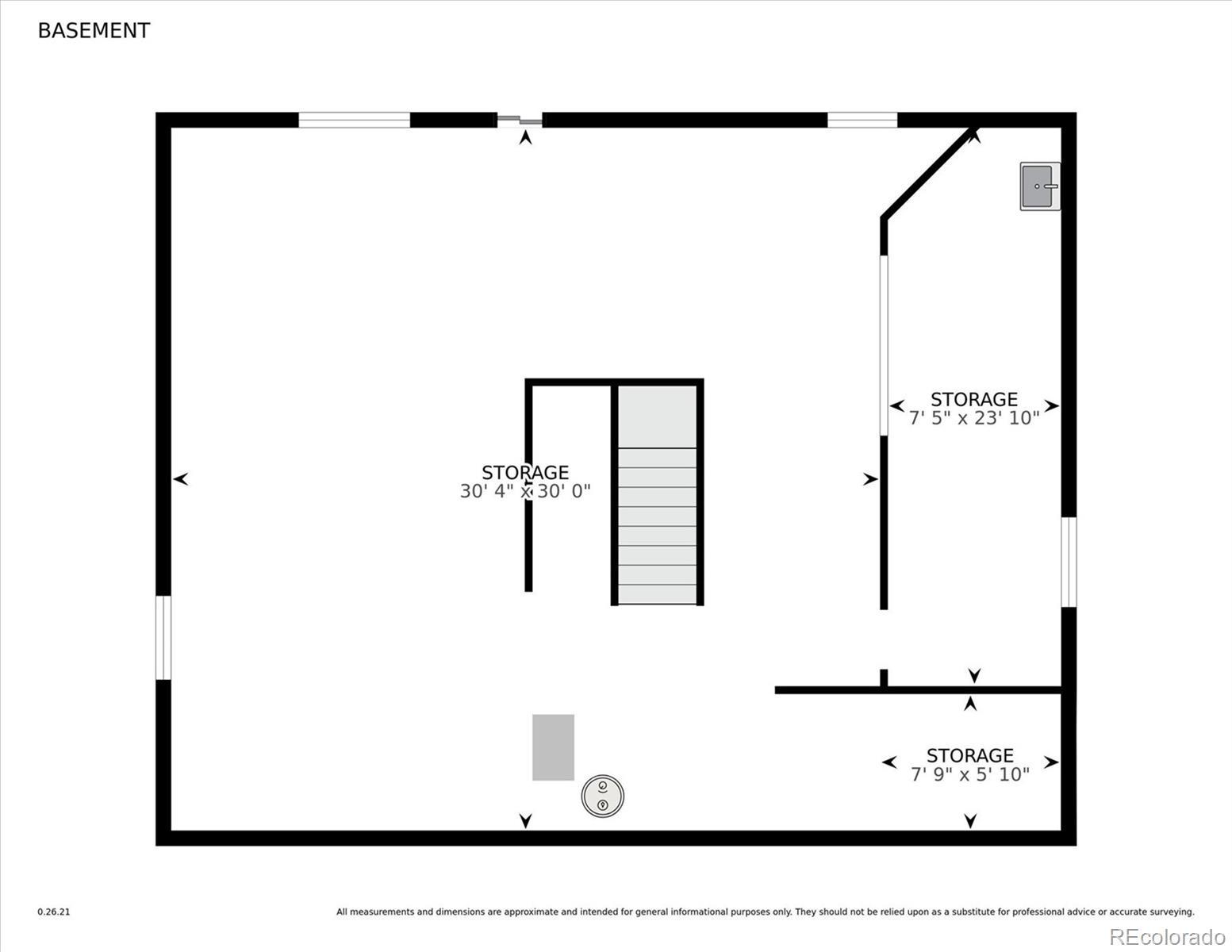Find us on...
Dashboard
- 5 Beds
- 3 Baths
- 3,053 Sqft
- .14 Acres
New Search X
13240 Uinta Street
This is the home you have been waiting for. Welcome to your new retreat in one of the area's most peaceful and convenient neighborhoods! This well-cared-for home offers multiple outdoor living spaces, including a front porch, back patio, and an elevated deck which is perfect for relaxing or entertaining, all with views of open space and a greenbelt right out back. The staggered layout of nearby homes provides added privacy, while the low-maintenance yard features mature trees and flowering bushes. Inside, you’ll love the expansive kitchen with abundant cabinetry and a generous pantry, ideal for home chefs and hosting. The open layout offers plenty of room to spread out, with a versatile loft that functions as a TV area, office, or game room. Most bedrooms include walk-in closets, and the spacious primary suite features a cozy sitting area with a fireplace which is the perfect space for unwinding at the end of the day. The walk-out basement is wide open and ready for your vision, offering tons of power (including 220), a workshop wall loaded with outlets, and an encapsulated crawl space for added storage. The oversized garage features high ceilings, great lighting, a heater, and a utility sink. Located near schools, trails, golf, the fairgrounds, rec center, library, and with easy highway access, this tucked-away gem is the perfect place to call home. Do not miss your chance at making this your home.
Listing Office: RE/MAX Alliance 
Essential Information
- MLS® #4685390
- Price$714,450
- Bedrooms5
- Bathrooms3.00
- Full Baths3
- Square Footage3,053
- Acres0.14
- Year Built2006
- TypeResidential
- Sub-TypeSingle Family Residence
- StyleTraditional
- StatusActive
Community Information
- Address13240 Uinta Street
- SubdivisionVillages at Riverdale
- CityThornton
- CountyAdams
- StateCO
- Zip Code80602
Amenities
- Parking Spaces2
- ParkingConcrete
- # of Garages2
Utilities
Cable Available, Natural Gas Connected
Interior
- HeatingForced Air
- CoolingCentral Air
- FireplaceYes
- # of Fireplaces1
- FireplacesPrimary Bedroom
- StoriesTwo
Interior Features
Five Piece Bath, High Ceilings, Open Floorplan, Pantry, Primary Suite, Smoke Free
Appliances
Cooktop, Dishwasher, Disposal, Dryer, Microwave, Oven, Refrigerator, Washer
Exterior
- RoofComposition
- FoundationConcrete Perimeter
Lot Description
Greenbelt, Landscaped, Level, Sprinklers In Front, Sprinklers In Rear
School Information
- DistrictSchool District 27-J
- ElementaryBrantner
- MiddleRoger Quist
- HighRiverdale Ridge
Additional Information
- Date ListedAugust 1st, 2025
Listing Details
 RE/MAX Alliance
RE/MAX Alliance
 Terms and Conditions: The content relating to real estate for sale in this Web site comes in part from the Internet Data eXchange ("IDX") program of METROLIST, INC., DBA RECOLORADO® Real estate listings held by brokers other than RE/MAX Professionals are marked with the IDX Logo. This information is being provided for the consumers personal, non-commercial use and may not be used for any other purpose. All information subject to change and should be independently verified.
Terms and Conditions: The content relating to real estate for sale in this Web site comes in part from the Internet Data eXchange ("IDX") program of METROLIST, INC., DBA RECOLORADO® Real estate listings held by brokers other than RE/MAX Professionals are marked with the IDX Logo. This information is being provided for the consumers personal, non-commercial use and may not be used for any other purpose. All information subject to change and should be independently verified.
Copyright 2025 METROLIST, INC., DBA RECOLORADO® -- All Rights Reserved 6455 S. Yosemite St., Suite 500 Greenwood Village, CO 80111 USA
Listing information last updated on August 16th, 2025 at 4:48am MDT.



















































