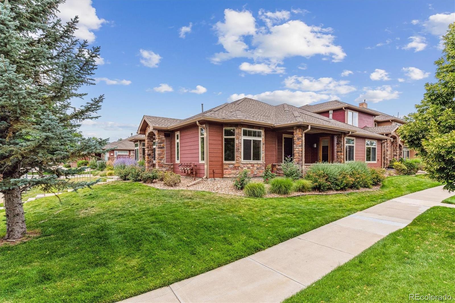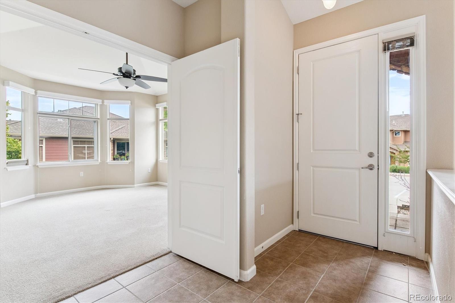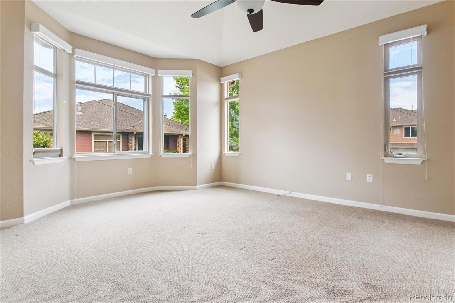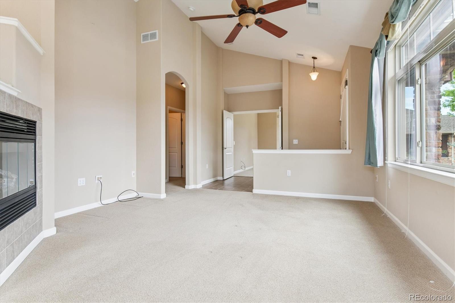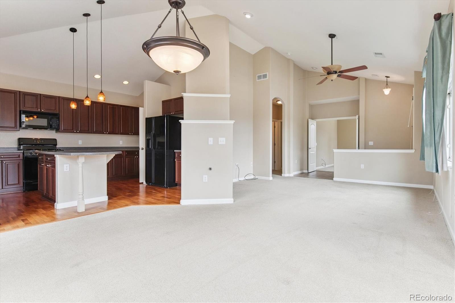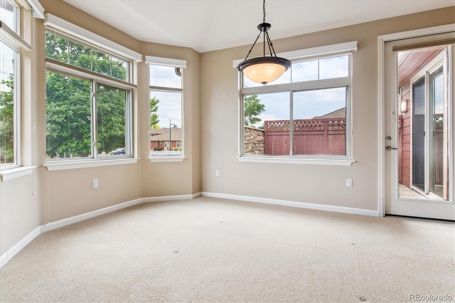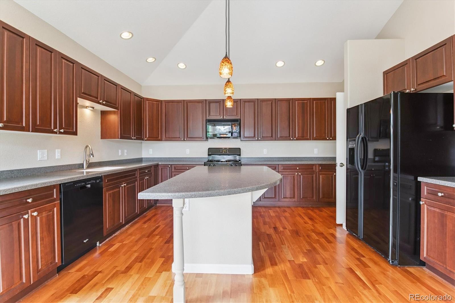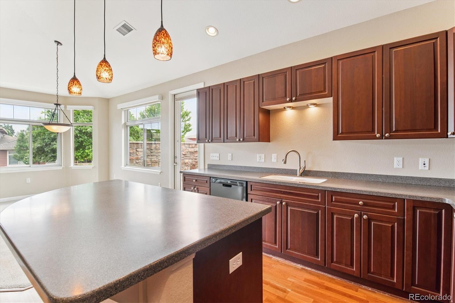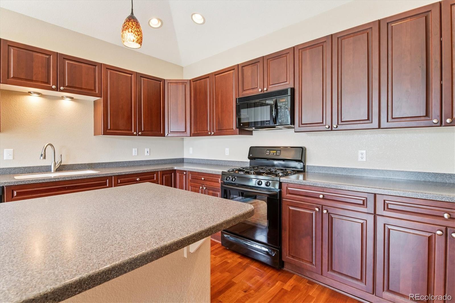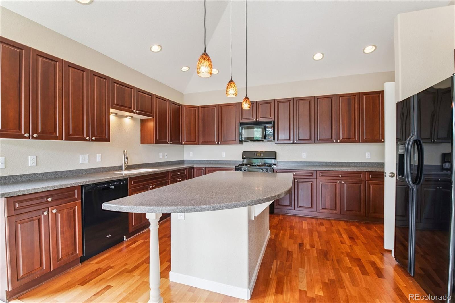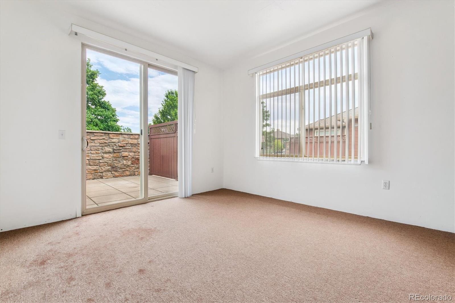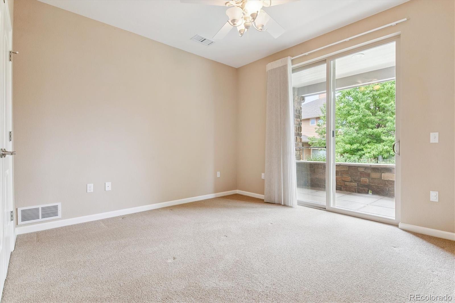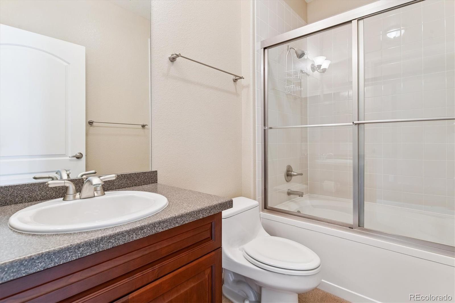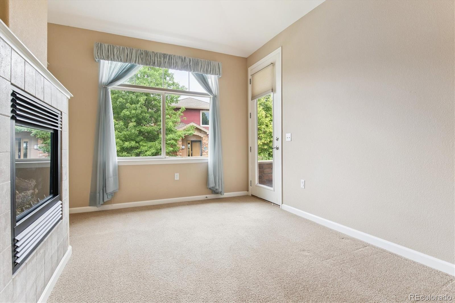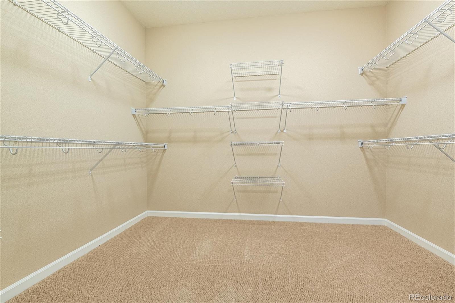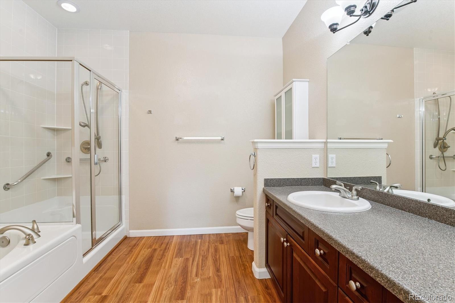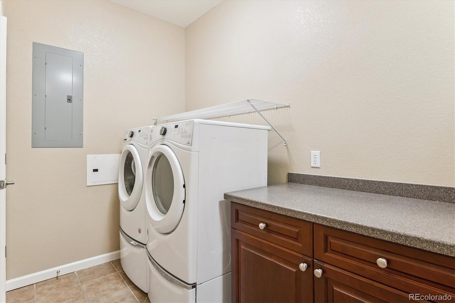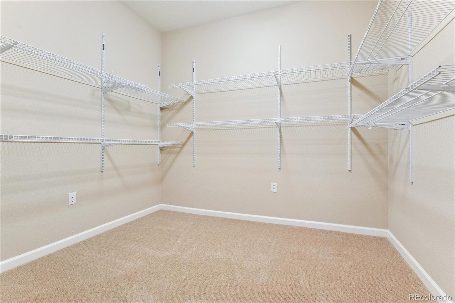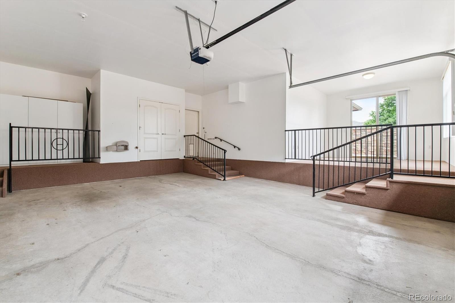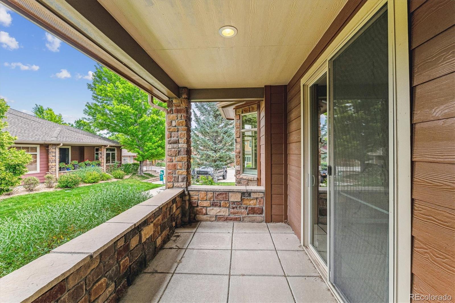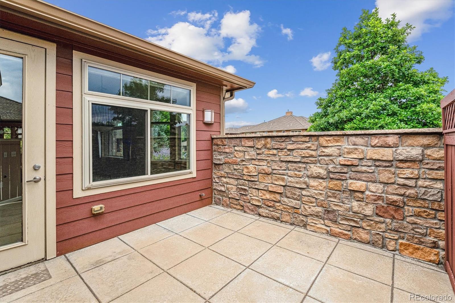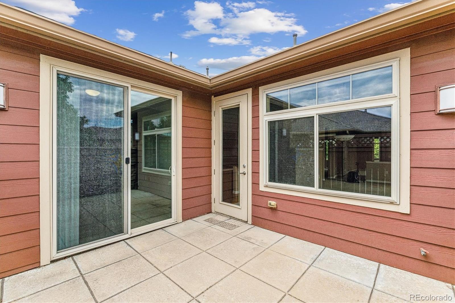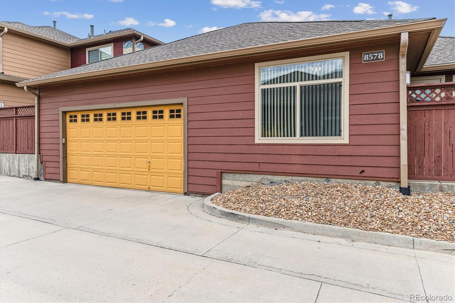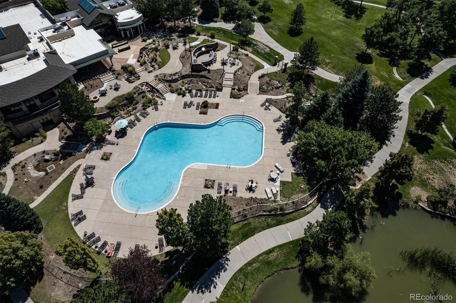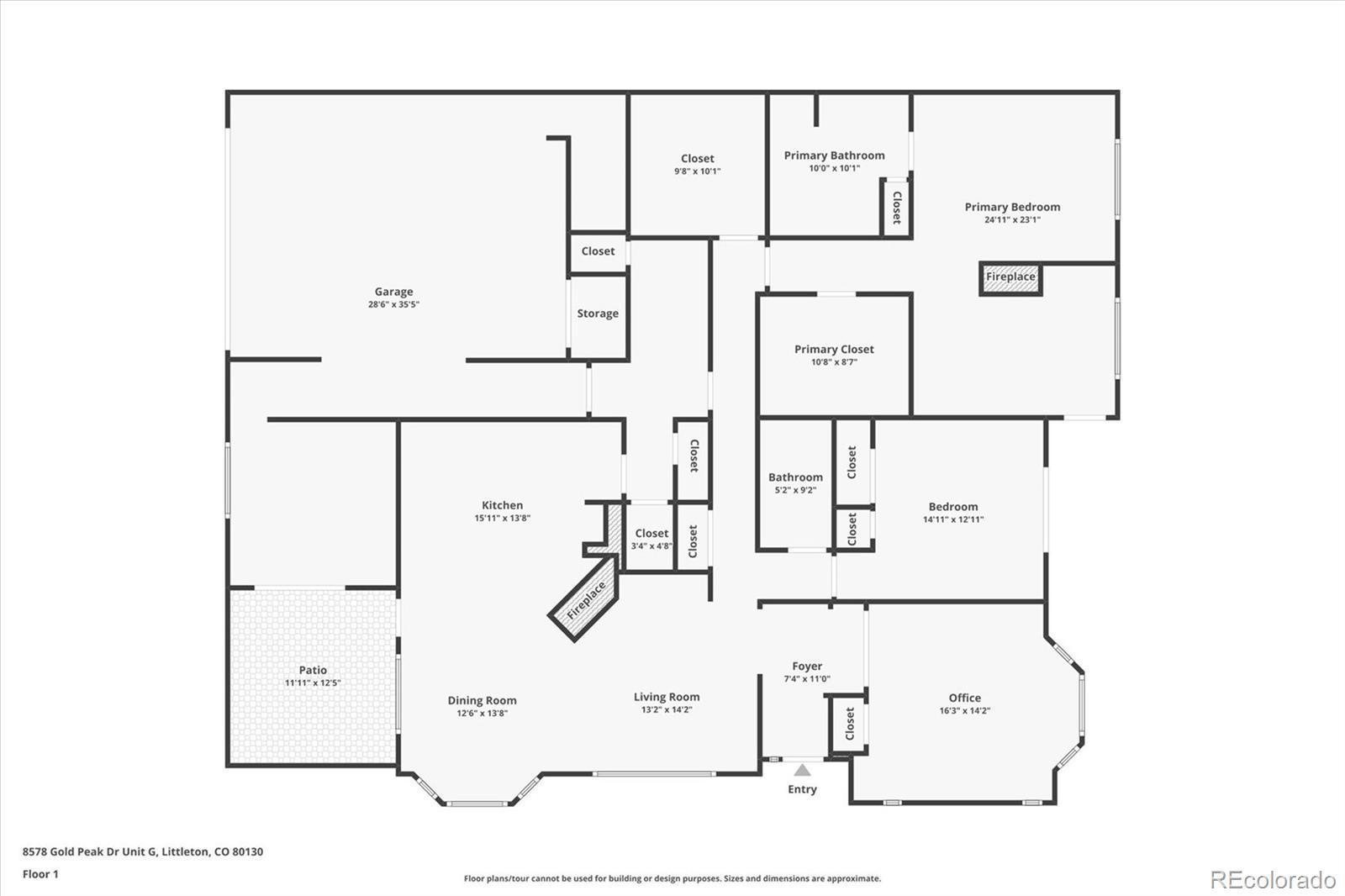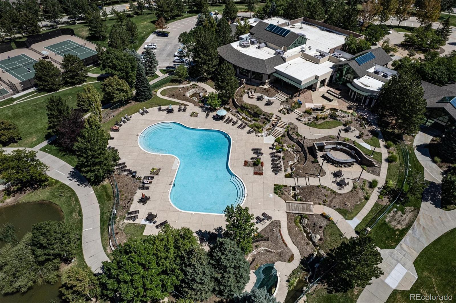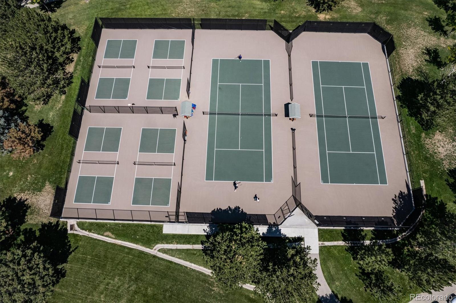Find us on...
Dashboard
- $675k Price
- 3 Beds
- 2 Baths
- 2,300 Sqft
New Search X
8578 Gold Peak Drive G
PRICED REDUCED! $35,000 BELOW MOST RECENT COMPARABLE HOME! Original owner maintained this home in excellent condition. Popular end unit; this contemporary ranch style floor plan offers easy living all on one level. Ready for move in, neutral decor, light and bright. Cozy living room with gas fireplace. Dining room and kitchen have access to the private back patio, enclosed for privacy. Gourmet kitchen with corian counters, gas stove, 42" cabinetry, includes all appliances. Floor plan is very flexible: 3 bedrooms or 2 bedrooms and an office. Primary bedroom has a retreat with a gas fireplace. There is access to a private patio that is shared by the primary bedroom's retreat and the 2nd bedroom. The walk in closet is impressive 9 x11, the size of many bedrooms. Primary bathroom has 2 sinks and a separate tub and shower. This home has plenty of storage. Large storage room, 10 x 11, it's finished the same as the rest of the house, could be an office? and 3 more closets. Washer and dryer are included. Oversized garage has a water spigot and flex space for a workshop, workout area or more storage. Furnace and water heater located in the garage. Palomino Park is a gated community and offers it's residents exceptional amenities including Tennis/Pickleball courts, recreation center with pool and weight room, walking trails, beautiful park and more. Take a tour after you view this lovely home.
Listing Office: RE/MAX Professionals 
Essential Information
- MLS® #4686300
- Price$675,000
- Bedrooms3
- Bathrooms2.00
- Full Baths2
- Square Footage2,300
- Acres0.00
- Year Built2006
- TypeResidential
- Sub-TypeTownhouse
- StyleContemporary
- StatusActive
Community Information
- Address8578 Gold Peak Drive G
- SubdivisionPalomino Park
- CityHighlands Ranch
- CountyDouglas
- StateCO
- Zip Code80130
Amenities
- Parking Spaces2
- # of Garages2
Amenities
Clubhouse, Elevator(s), Fitness Center, Gated, Park, Playground, Pond Seasonal, Pool, Security, Tennis Court(s)
Interior
- HeatingForced Air
- CoolingCentral Air
- FireplaceYes
- # of Fireplaces2
- FireplacesLiving Room, Primary Bedroom
- StoriesOne
Interior Features
Ceiling Fan(s), Corian Counters, Five Piece Bath, High Ceilings, Kitchen Island, No Stairs, Open Floorplan
Appliances
Dishwasher, Disposal, Dryer, Gas Water Heater, Microwave, Oven, Range, Refrigerator, Washer
Exterior
- Lot DescriptionMaster Planned
- RoofComposition
Windows
Bay Window(s), Double Pane Windows, Window Coverings
School Information
- DistrictDouglas RE-1
- ElementaryAcres Green
- MiddleCresthill
- HighHighlands Ranch
Additional Information
- Date ListedJuly 22nd, 2025
- ZoningPUD
Listing Details
 RE/MAX Professionals
RE/MAX Professionals
 Terms and Conditions: The content relating to real estate for sale in this Web site comes in part from the Internet Data eXchange ("IDX") program of METROLIST, INC., DBA RECOLORADO® Real estate listings held by brokers other than RE/MAX Professionals are marked with the IDX Logo. This information is being provided for the consumers personal, non-commercial use and may not be used for any other purpose. All information subject to change and should be independently verified.
Terms and Conditions: The content relating to real estate for sale in this Web site comes in part from the Internet Data eXchange ("IDX") program of METROLIST, INC., DBA RECOLORADO® Real estate listings held by brokers other than RE/MAX Professionals are marked with the IDX Logo. This information is being provided for the consumers personal, non-commercial use and may not be used for any other purpose. All information subject to change and should be independently verified.
Copyright 2026 METROLIST, INC., DBA RECOLORADO® -- All Rights Reserved 6455 S. Yosemite St., Suite 500 Greenwood Village, CO 80111 USA
Listing information last updated on January 26th, 2026 at 10:03am MST.

