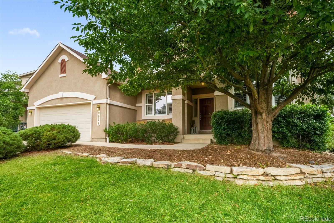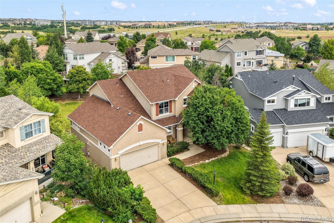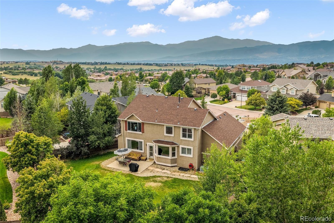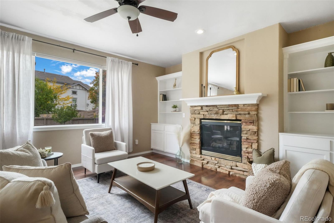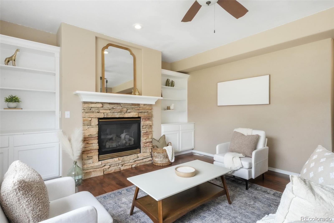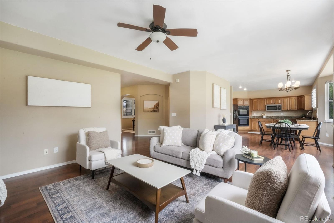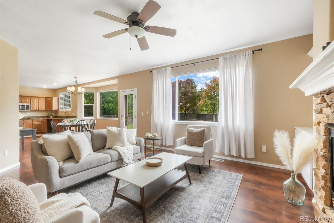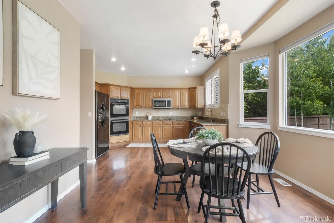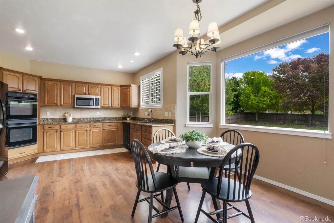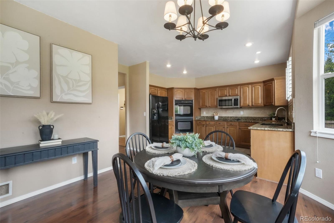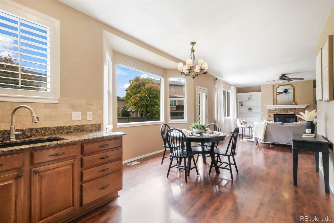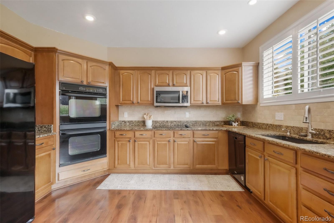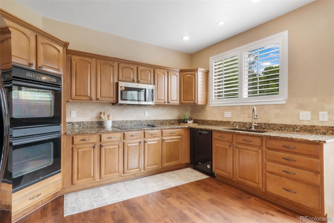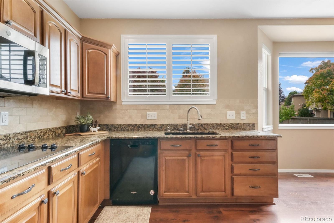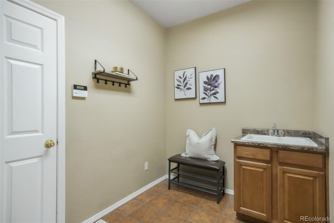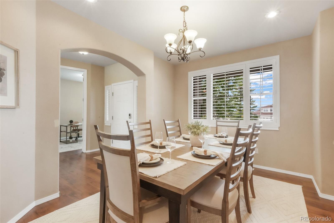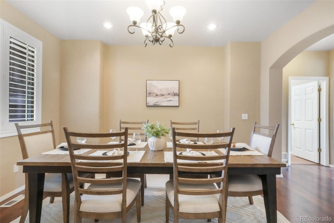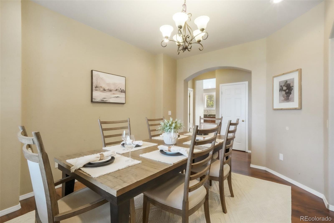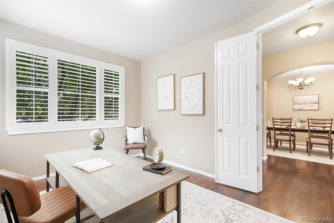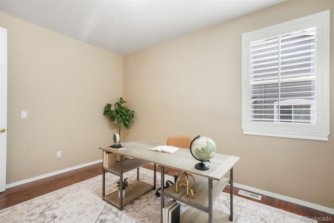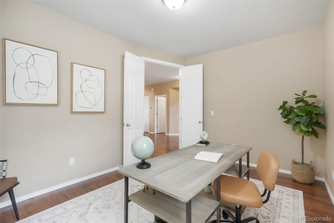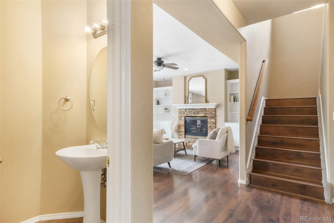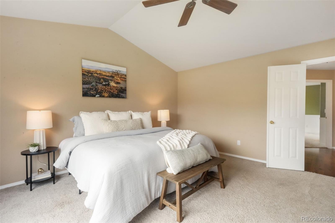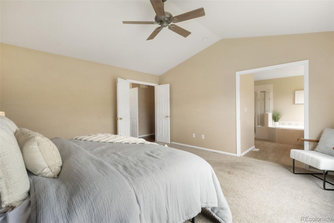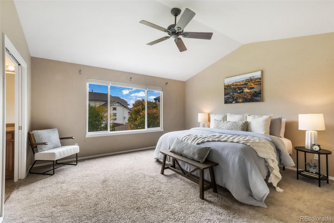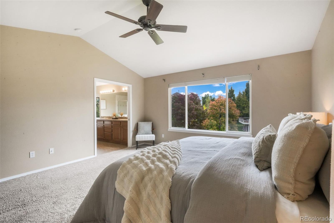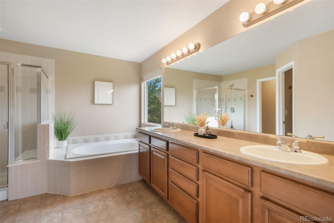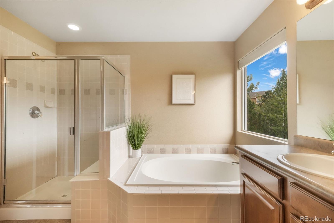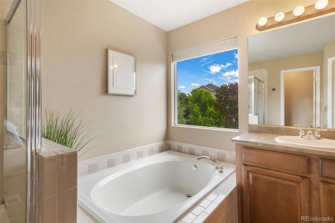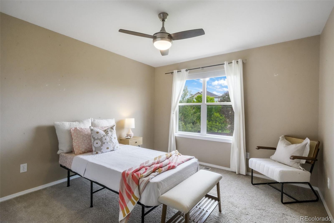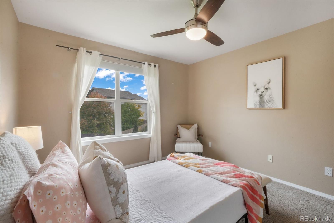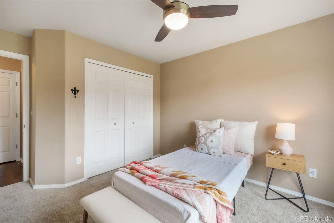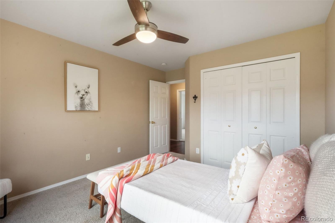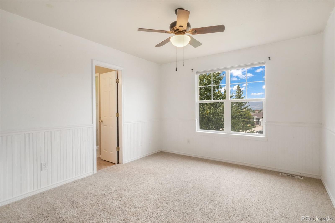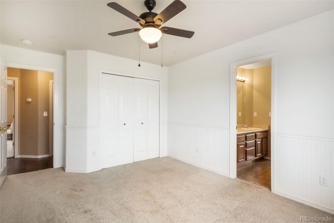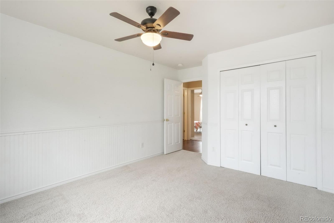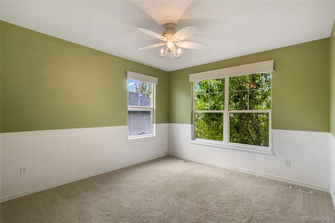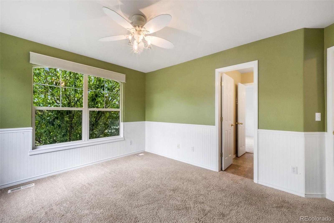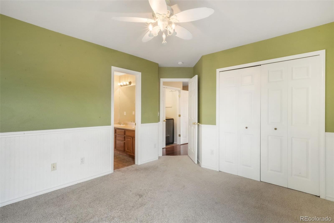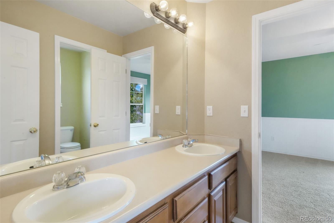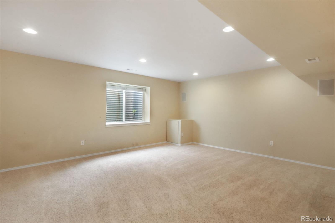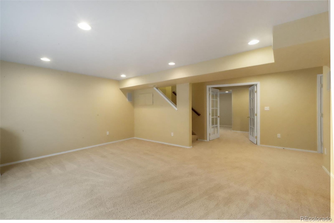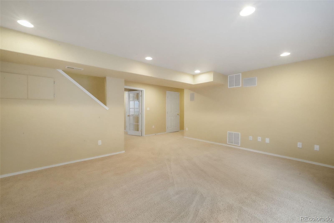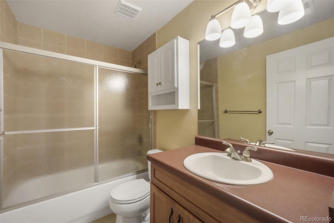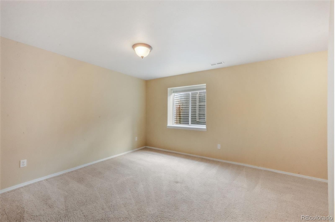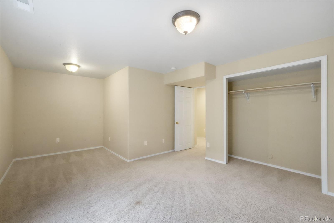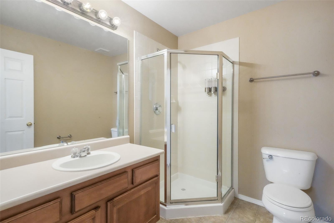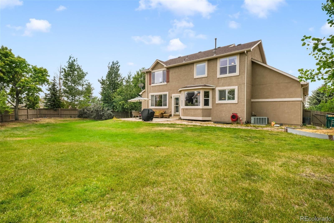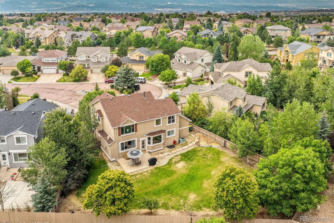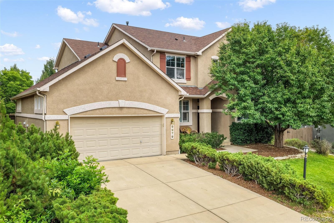Find us on...
Dashboard
- 5 Beds
- 5 Baths
- 3,737 Sqft
- .24 Acres
New Search X
9979 Rose Leaf Court
Beautifully designed 2 story home in the highly sought after Pine Creek neighborhood! This spacious residence offers over 10,500 sq ft lot and a thoughtful floor plan with room for everyone. The main level features natural hardwood throughout the entry, living room, dining area, kitchen, formal dining, and office. The kitchen features abundant cabinetry, granite counters, double ovens, pantry, and a dining area for everyday meals, while the formal dining room is ideal for special occasions. A large living room with a cozy gas fireplace opens to the backyard, and a mudroom provides a convenient transition to the oversized 3 car garage with tandem space. Upstairs, the expansive primary suite offers a 5 piece bath and walk in closet. A junior suite with attached bathroom is perfect for guests, and two additional bedrooms share a convenient Jack and Jill bath. The laundry is also located on the upper level for added ease. The finished basement provides even more living space with a large family room, a versatile second office or gym, and a 5th bedroom junior suite with attached bathroom. Enjoy Colorado living at its best on the oversized lot with room to relax, play, and entertain. This home is ideally located in District 20 schools, close to golf, parks, shopping, and dining. A rare opportunity in one of Colorado Springs’ most desirable communities!
Listing Office: eXp Realty, LLC 
Essential Information
- MLS® #4696471
- Price$699,900
- Bedrooms5
- Bathrooms5.00
- Full Baths3
- Half Baths1
- Square Footage3,737
- Acres0.24
- Year Built2004
- TypeResidential
- Sub-TypeSingle Family Residence
- StatusActive
Community Information
- Address9979 Rose Leaf Court
- SubdivisionPine Creek Sub
- CityColorado Springs
- CountyEl Paso
- StateCO
- Zip Code80920
Amenities
- Parking Spaces3
- ParkingConcrete, Tandem
- # of Garages3
Amenities
Golf Course, Park, Playground, Trail(s)
Utilities
Cable Available, Electricity Connected, Natural Gas Connected
Interior
- HeatingForced Air, Natural Gas
- CoolingCentral Air
- FireplaceYes
- # of Fireplaces1
- FireplacesGas, Living Room
- StoriesTwo
Interior Features
Built-in Features, Ceiling Fan(s), Eat-in Kitchen, Five Piece Bath, Granite Counters, High Ceilings, High Speed Internet, Jack & Jill Bathroom, Kitchen Island, Open Floorplan, Pantry, Primary Suite, Smoke Free, Walk-In Closet(s)
Appliances
Dishwasher, Disposal, Double Oven, Dryer, Microwave, Oven, Range, Refrigerator, Washer
Exterior
- Exterior FeaturesPrivate Yard
- RoofComposition
- FoundationSlab
Lot Description
Cul-De-Sac, Landscaped, Level, Near Public Transit, Sprinklers In Front, Sprinklers In Rear
Windows
Double Pane Windows, Window Coverings
School Information
- DistrictAcademy 20
- ElementaryMountain View
- MiddleChallenger
- HighPine Creek
Additional Information
- Date ListedAugust 18th, 2025
- ZoningPUD
Listing Details
 eXp Realty, LLC
eXp Realty, LLC
 Terms and Conditions: The content relating to real estate for sale in this Web site comes in part from the Internet Data eXchange ("IDX") program of METROLIST, INC., DBA RECOLORADO® Real estate listings held by brokers other than RE/MAX Professionals are marked with the IDX Logo. This information is being provided for the consumers personal, non-commercial use and may not be used for any other purpose. All information subject to change and should be independently verified.
Terms and Conditions: The content relating to real estate for sale in this Web site comes in part from the Internet Data eXchange ("IDX") program of METROLIST, INC., DBA RECOLORADO® Real estate listings held by brokers other than RE/MAX Professionals are marked with the IDX Logo. This information is being provided for the consumers personal, non-commercial use and may not be used for any other purpose. All information subject to change and should be independently verified.
Copyright 2025 METROLIST, INC., DBA RECOLORADO® -- All Rights Reserved 6455 S. Yosemite St., Suite 500 Greenwood Village, CO 80111 USA
Listing information last updated on December 23rd, 2025 at 1:33am MST.

