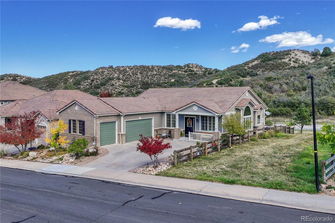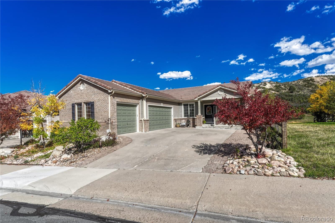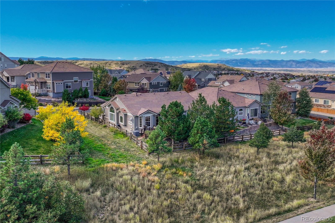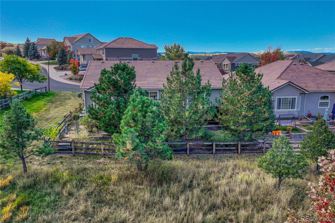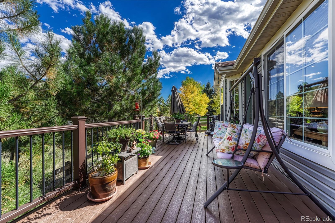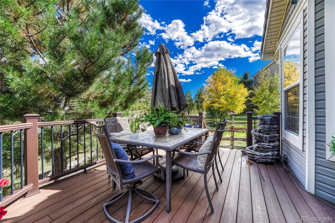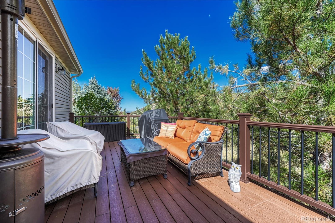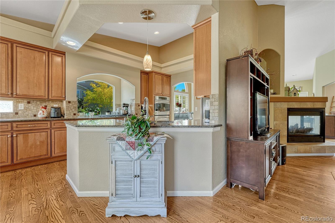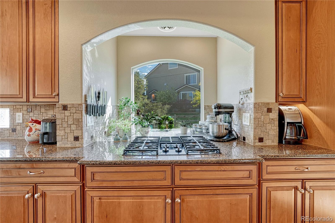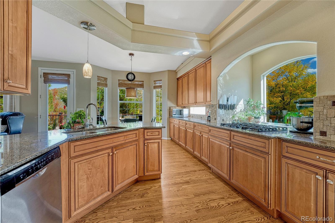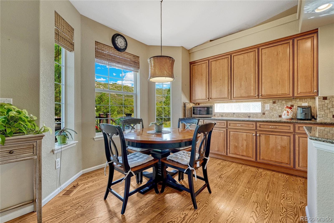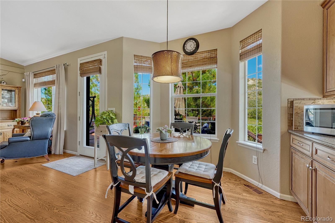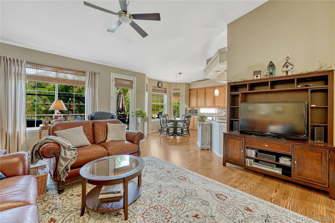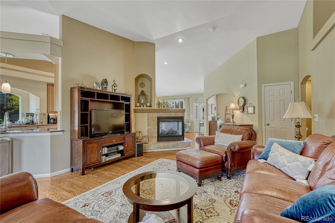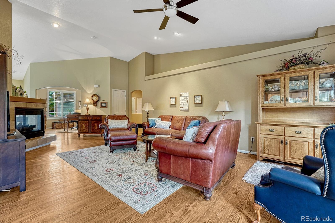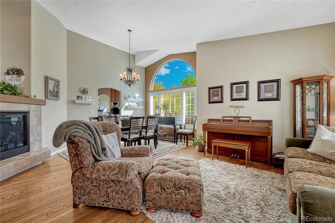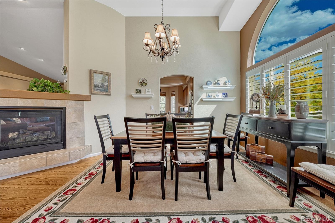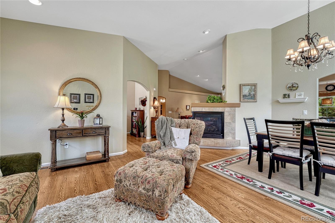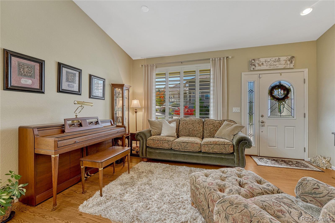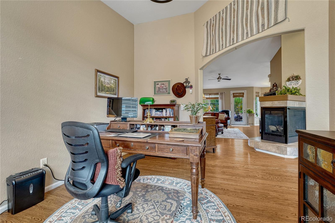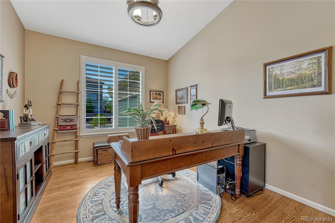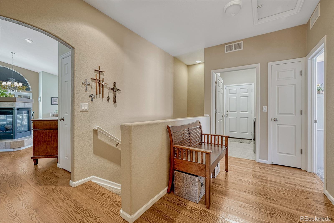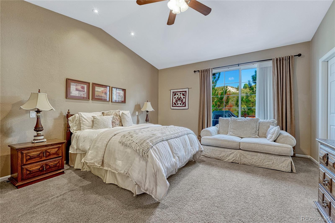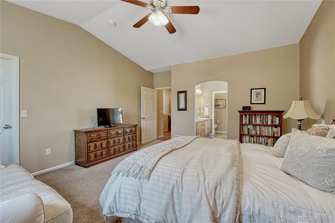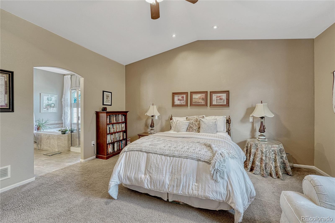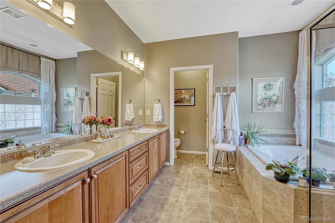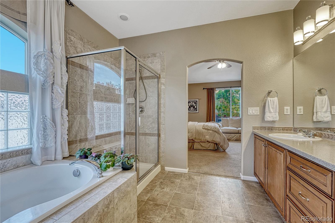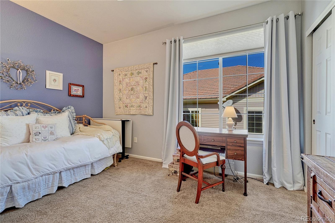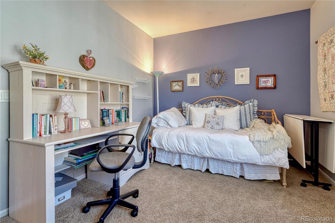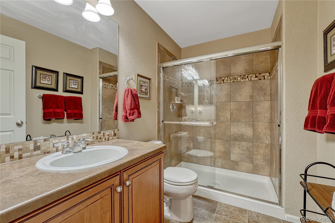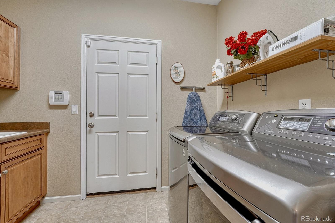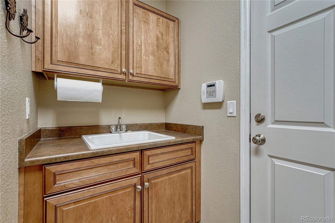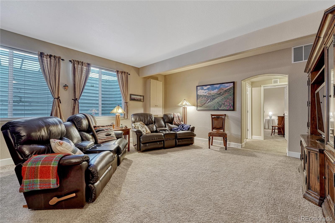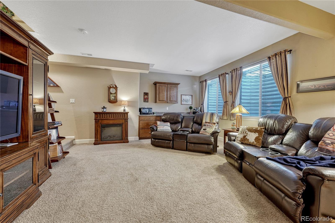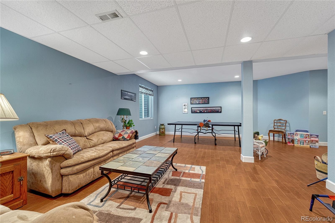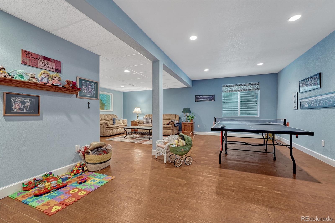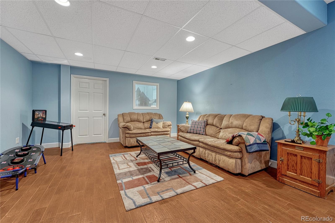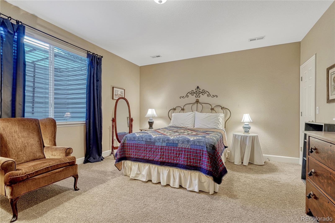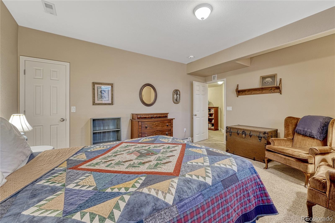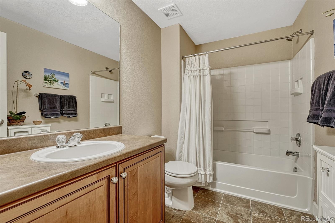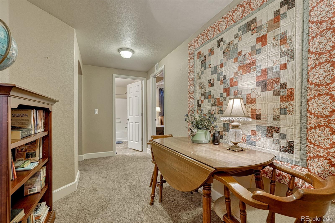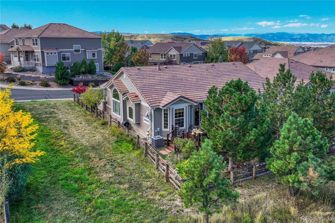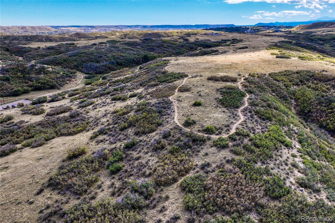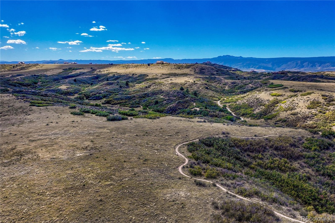Find us on...
Dashboard
- 3 Beds
- 3 Baths
- 4,008 Sqft
- .16 Acres
New Search X
1410 Exquisite Street
AMAZING ONE STORY HOME WITH BREATHTAKING VIEWS, backs to the Ridgeline Trails Open Space Area and adjoins to a wild life passthrough/greenbelt area, near the top/end of cul de sac road. Oversized 3 vehicle garage, no maintenance yard, large newer composite deck, hail resistant cement tile roof, natural lighting throughout, full finished basement with lots of storage, well loved & maintained home are only a few bonuses for this property. Main level is open with a gourmet kitchen-double oven, gas cook top, slab granite counter tops, stunning stone backsplash, upgraded maple cabinetry-3 sided gas fireplace, office, sizable formal dining area, hardwood flooring, vaulted ceiling, laundry room with a sink/cabinets/shelving, 2 bedrooms, and 2 bathrooms. Spacious primary suite has great views, vaulted ceiling, 5 pc bathroom, deep soaking tub, walk-in closet. Professionally finished basement has 2 living areas, bedroom, full bathroom, and lots of unfinished storage room. Main entertainment room has a dry bar, slab granite counter tops, mini-frig, and built-in cabinets. Full wall credenza conveys with the property. Second living area is equally impressive with heated LVT flooring and many uses - Exercise room, crafts, work shop. Close proximity to hiking & biking trails, tennis & pickle ball courts, golf courses, hospital, schools, stores, restaurants, Outlets at Castle Rock, The Promenade, MAC, I-25, DTC, & more.
Listing Office: RE/MAX Professionals 
Essential Information
- MLS® #4701667
- Price$769,900
- Bedrooms3
- Bathrooms3.00
- Full Baths2
- Square Footage4,008
- Acres0.16
- Year Built2008
- TypeResidential
- Sub-TypeSingle Family Residence
- StatusActive
Community Information
- Address1410 Exquisite Street
- SubdivisionThe Meadows
- CityCastle Rock
- CountyDouglas
- StateCO
- Zip Code80109
Amenities
- Parking Spaces3
- # of Garages3
- ViewMountain(s)
Amenities
Clubhouse, Park, Playground, Pool, Spa/Hot Tub, Tennis Court(s), Trail(s)
Utilities
Cable Available, Electricity Connected, Natural Gas Connected
Interior
- HeatingForced Air, Natural Gas
- CoolingCentral Air
- FireplaceYes
- # of Fireplaces1
- StoriesOne
Interior Features
Breakfast Bar, Built-in Features, Ceiling Fan(s), Eat-in Kitchen, Five Piece Bath, High Ceilings, Kitchen Island, Open Floorplan, Radon Mitigation System, Smoke Free, Vaulted Ceiling(s), Walk-In Closet(s)
Appliances
Cooktop, Dishwasher, Double Oven, Microwave, Refrigerator
Fireplaces
Dining Room, Gas, Living Room
Exterior
- Exterior FeaturesPrivate Yard
- WindowsWindow Coverings
- RoofConcrete
- FoundationSlab
Lot Description
Cul-De-Sac, Sprinklers In Front, Sprinklers In Rear
School Information
- DistrictDouglas RE-1
- ElementaryClear Sky
- MiddleCastle Rock
- HighCastle View
Additional Information
- Date ListedOctober 4th, 2025
- ZoningResidential
Listing Details
 RE/MAX Professionals
RE/MAX Professionals
 Terms and Conditions: The content relating to real estate for sale in this Web site comes in part from the Internet Data eXchange ("IDX") program of METROLIST, INC., DBA RECOLORADO® Real estate listings held by brokers other than RE/MAX Professionals are marked with the IDX Logo. This information is being provided for the consumers personal, non-commercial use and may not be used for any other purpose. All information subject to change and should be independently verified.
Terms and Conditions: The content relating to real estate for sale in this Web site comes in part from the Internet Data eXchange ("IDX") program of METROLIST, INC., DBA RECOLORADO® Real estate listings held by brokers other than RE/MAX Professionals are marked with the IDX Logo. This information is being provided for the consumers personal, non-commercial use and may not be used for any other purpose. All information subject to change and should be independently verified.
Copyright 2026 METROLIST, INC., DBA RECOLORADO® -- All Rights Reserved 6455 S. Yosemite St., Suite 500 Greenwood Village, CO 80111 USA
Listing information last updated on February 28th, 2026 at 7:33am MST.

