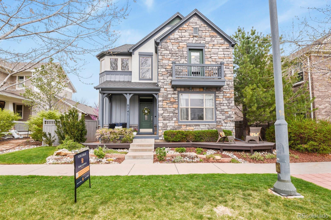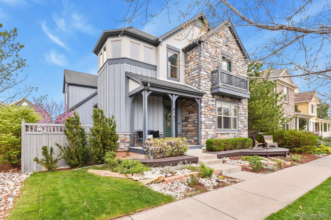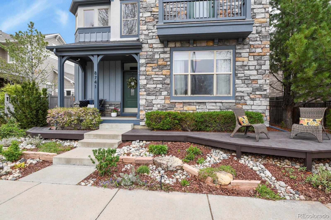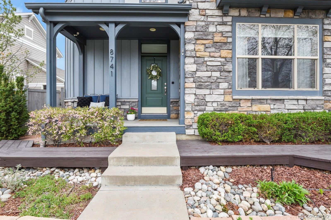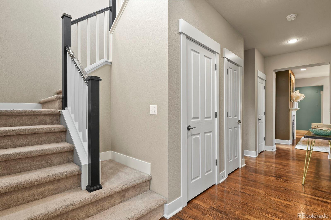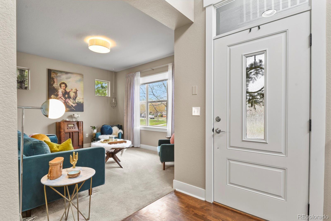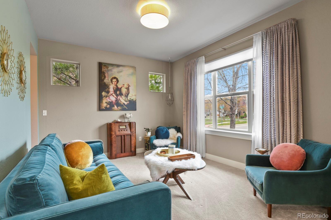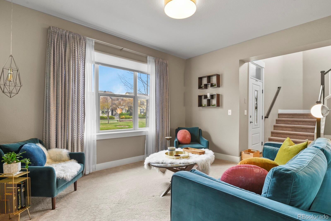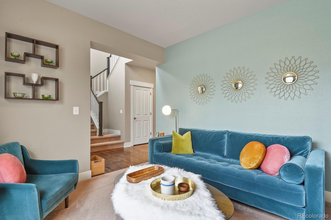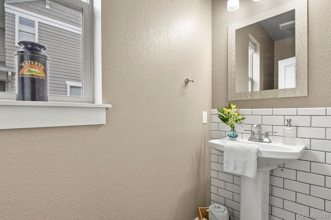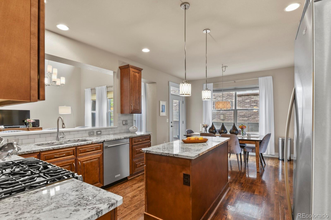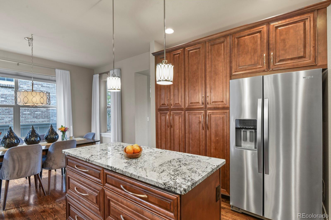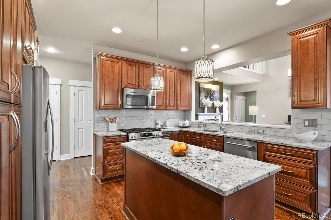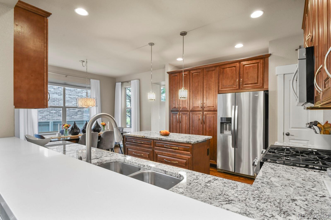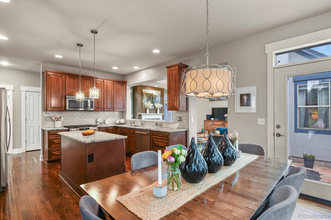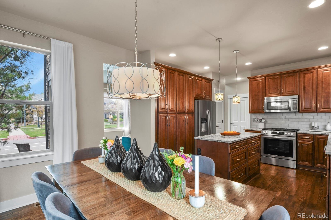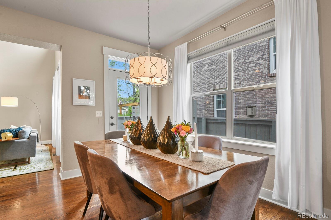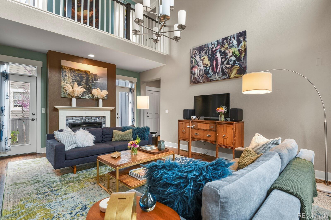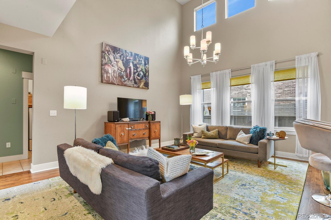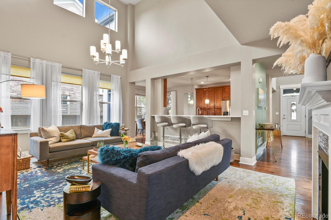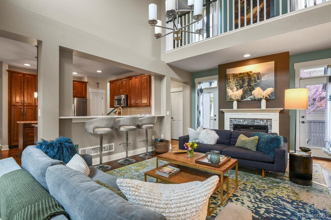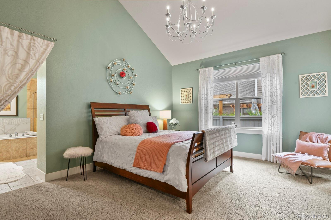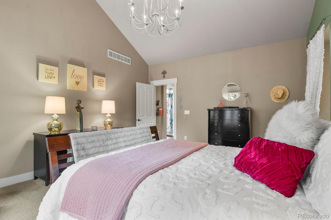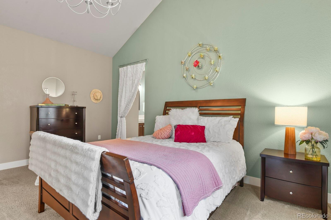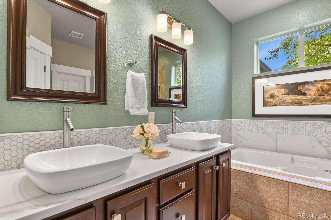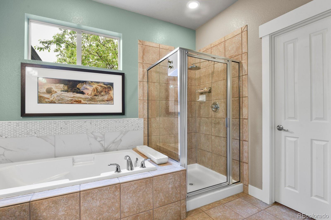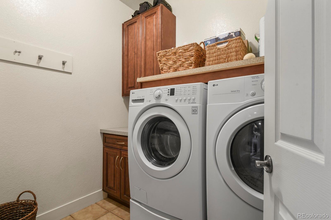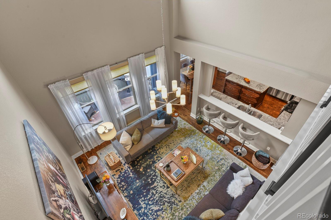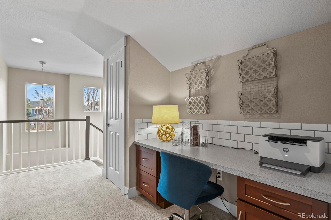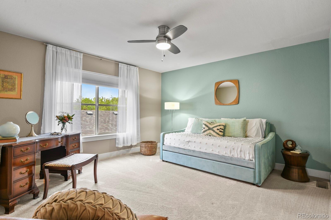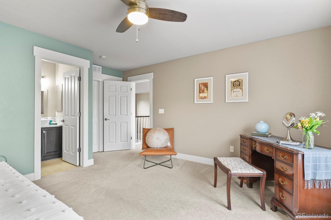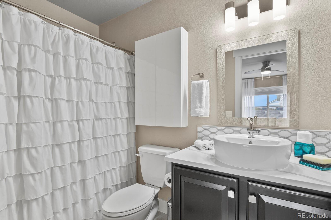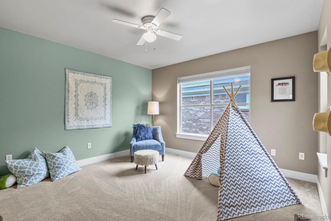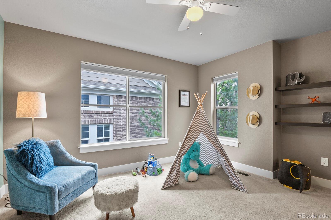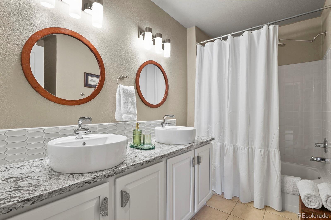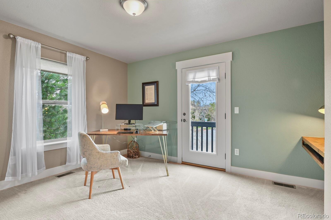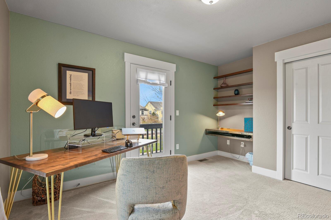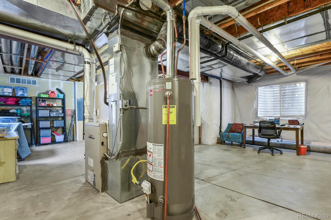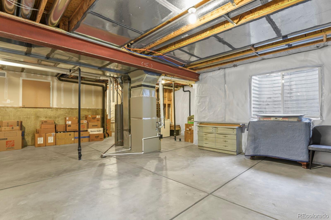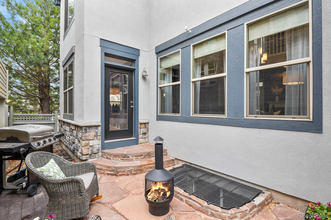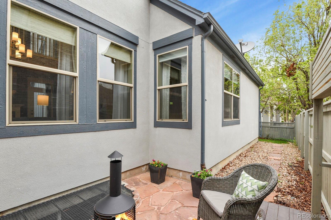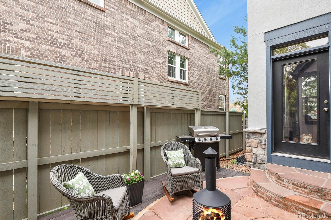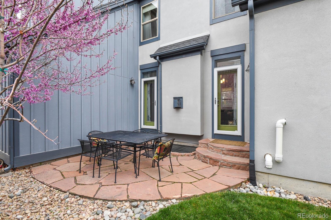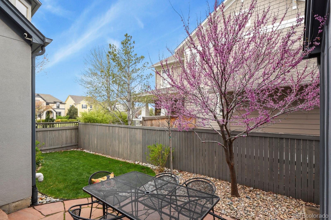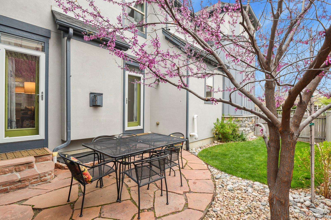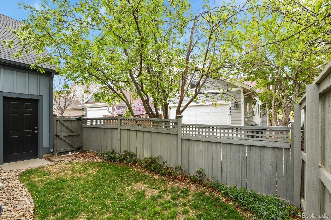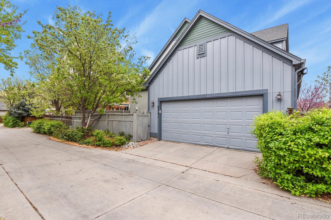Find us on...
Dashboard
- 4 Beds
- 4 Baths
- 2,660 Sqft
- .1 Acres
New Search X
8741 E 29th Avenue
Prepare to be impressed by this beautifully maintained home that truly stands out with its thoughtful design and high-end finishes. Ideally situated on a scenic parkway in the heart of Stapleton, this home offers unparalleled convenience with easy access to Central Park, Stanley Marketplace, the A-Line, and a host of neighborhood amenities including schools, pools, greenways, and shopping. Inside, the main floor features a formal dining room perfect for entertaining, along with an updated eat-in kitchen complete with granite countertops, stainless steel appliances, and abundant storage. The kitchen opens to a spacious living room with soaring two-story ceilings and a cozy gas log fireplace. The primary suite is also located on the main level, offering privacy, comfort and one level living with direct access to laundry. Additional main floor highlights include a powder room, a charming patio area set on a large flagstone base and access to the three-car attached garage. Upstairs, a generous bedroom with an en-suite bath serves as an ideal guest suite, complemented by two more bedrooms, a full bathroom, and a loft area—perfect for a home office or study nook. The full unfinished basement offers incredible potential, with rough-in plumbing for a future bathroom and egress windows providing natural light and the option to add additional bedrooms. This home blends elegance, function, and location—an exceptional opportunity in one of Denver’s most desirable communities.
Listing Office: Home Savings Realty 
Essential Information
- MLS® #4702500
- Price$1,085,000
- Bedrooms4
- Bathrooms4.00
- Full Baths3
- Half Baths1
- Square Footage2,660
- Acres0.10
- Year Built2003
- TypeResidential
- Sub-TypeSingle Family Residence
- StyleTraditional
- StatusActive
Community Information
- Address8741 E 29th Avenue
- SubdivisionCentral Park
- CityDenver
- CountyDenver
- StateCO
- Zip Code80238
Amenities
- Parking Spaces3
- # of Garages3
Amenities
Park, Playground, Pool, Trail(s)
Utilities
Electricity Connected, Natural Gas Connected
Interior
- HeatingForced Air, Natural Gas
- CoolingCentral Air
- FireplaceYes
- # of Fireplaces1
- FireplacesGas Log, Living Room
- StoriesTwo
Interior Features
Ceiling Fan(s), Eat-in Kitchen, Entrance Foyer, Five Piece Bath, Granite Counters, High Ceilings, High Speed Internet, Kitchen Island, Primary Suite, Smoke Free, Walk-In Closet(s)
Appliances
Dishwasher, Disposal, Microwave, Range, Range Hood, Refrigerator
Exterior
- Exterior FeaturesBalcony
- Lot DescriptionLevel
- RoofComposition
- FoundationConcrete Perimeter, Slab
Windows
Double Pane Windows, Window Coverings, Window Treatments
School Information
- DistrictDenver 1
- ElementaryWillow
- MiddleMcAuliffe International
- HighNorthfield
Additional Information
- Date ListedApril 25th, 2025
- ZoningR-MU-20
Listing Details
 Home Savings Realty
Home Savings Realty
Office Contact
kellen@homesavingsrealty.net,970-691-8429
 Terms and Conditions: The content relating to real estate for sale in this Web site comes in part from the Internet Data eXchange ("IDX") program of METROLIST, INC., DBA RECOLORADO® Real estate listings held by brokers other than RE/MAX Professionals are marked with the IDX Logo. This information is being provided for the consumers personal, non-commercial use and may not be used for any other purpose. All information subject to change and should be independently verified.
Terms and Conditions: The content relating to real estate for sale in this Web site comes in part from the Internet Data eXchange ("IDX") program of METROLIST, INC., DBA RECOLORADO® Real estate listings held by brokers other than RE/MAX Professionals are marked with the IDX Logo. This information is being provided for the consumers personal, non-commercial use and may not be used for any other purpose. All information subject to change and should be independently verified.
Copyright 2025 METROLIST, INC., DBA RECOLORADO® -- All Rights Reserved 6455 S. Yosemite St., Suite 500 Greenwood Village, CO 80111 USA
Listing information last updated on May 5th, 2025 at 6:33pm MDT.

