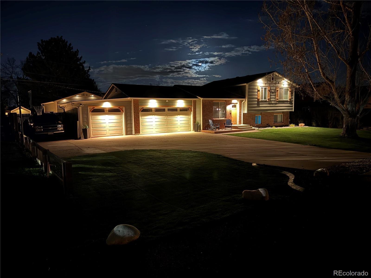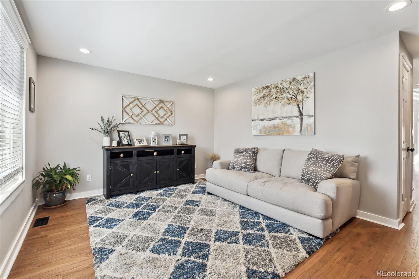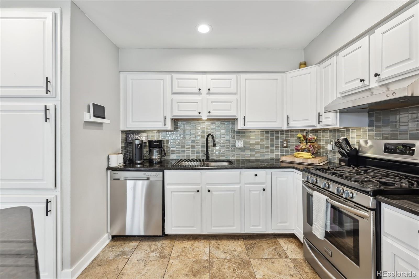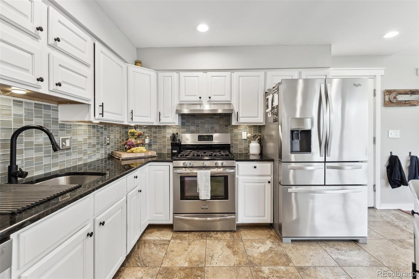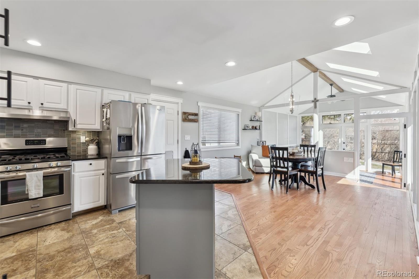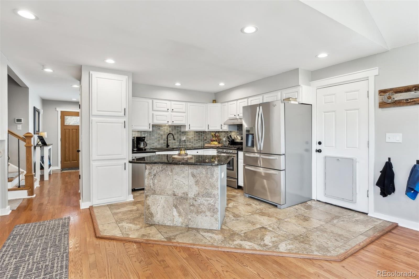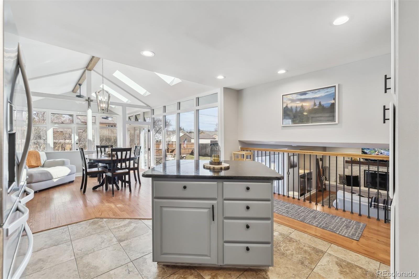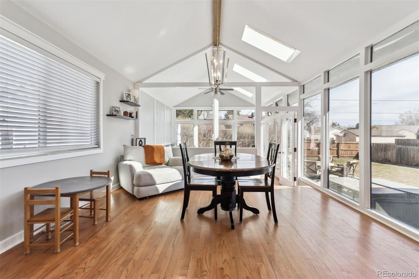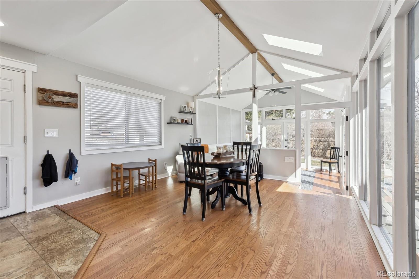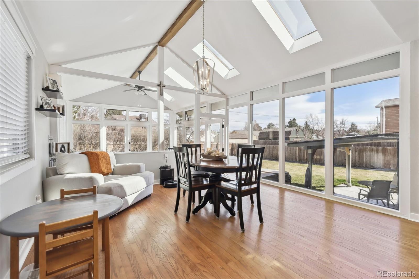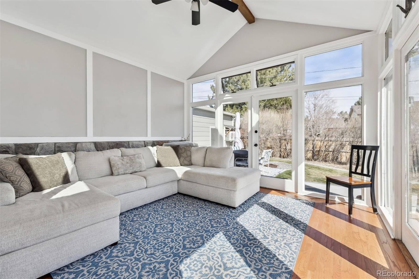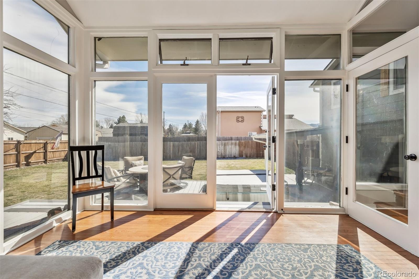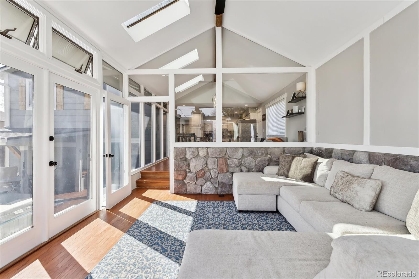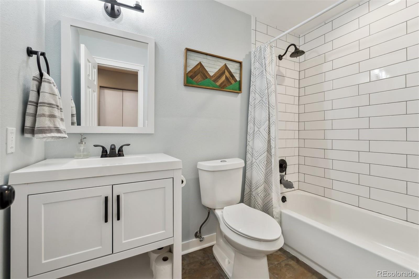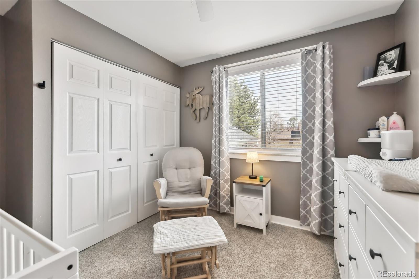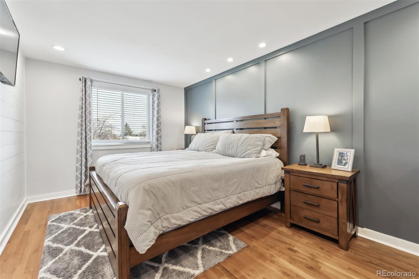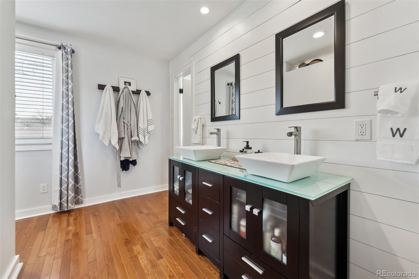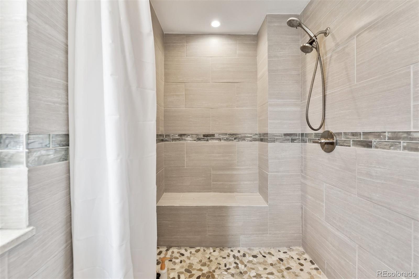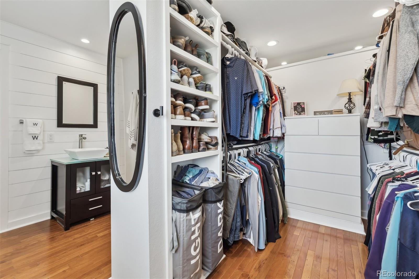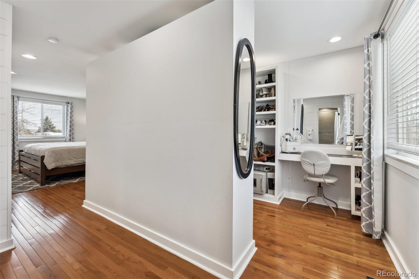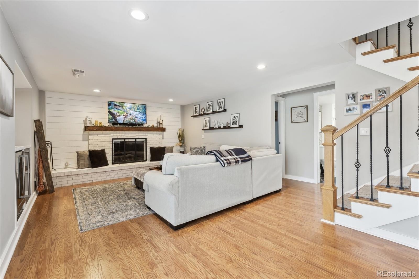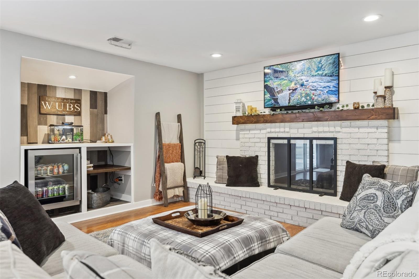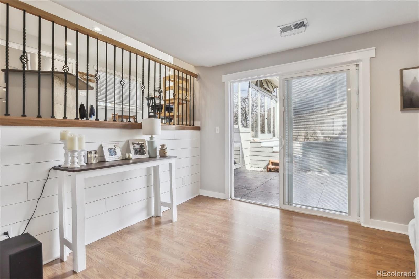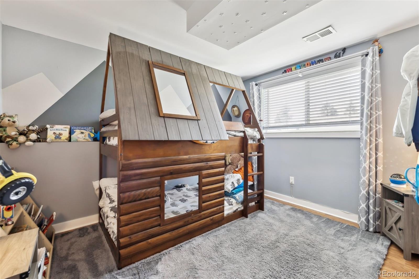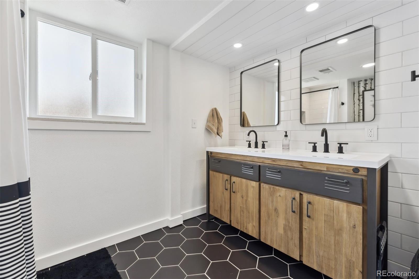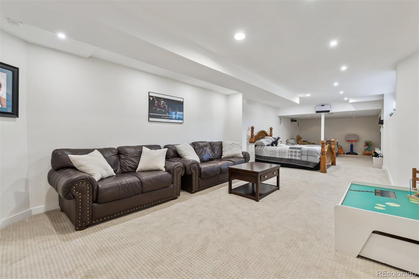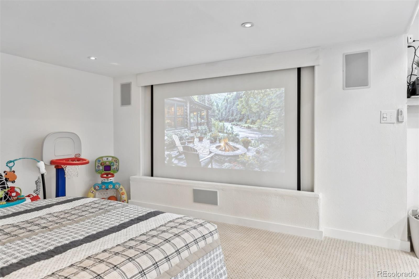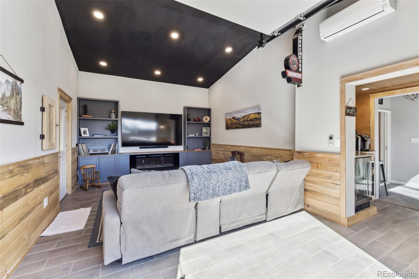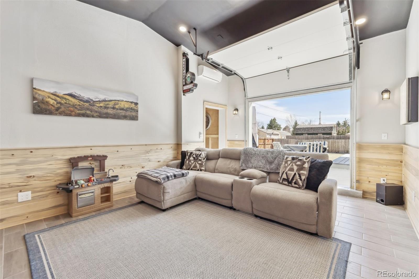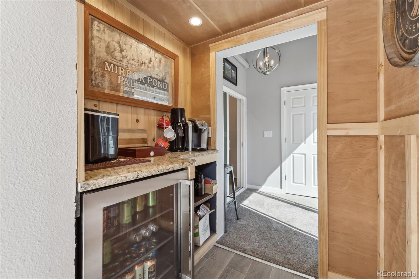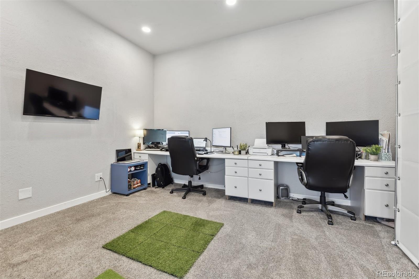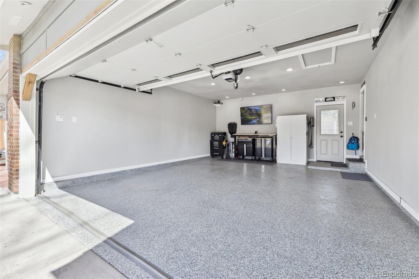Find us on...
Dashboard
- 3 Beds
- 3 Baths
- 2,500 Sqft
- .3 Acres
New Search X
8700 S Ammons Street
Welcome to 8700 S Ammons Street—a beautifully updated home in sought-after Meadowbrook Heights with no HOA and room to breathe. This 3-bedroom, 3-bath multilevel gem sits on a generous 0.3-acre lot and offers over 2,500 square feet of stylish living space. Step inside to find vaulted ceilings, abundant natural light, and a modernized kitchen with granite counters, tile backsplash, and stainless steel appliances. Relax in the spacious sunroom or unwind outside around the custom fire pit and lush landscaping—perfect for evening gatherings or weekend barbecues! With a 3-car garage, fresh siding and paint inside and out, and flexible living areas for working from home or entertaining, this home is move-in ready. Located minutes from Chatfield State Park, shopping, and top-rated Jeffco schools. Limited-time offer: $5,000 toward rate buy-down or closing costs for offers received by June 16th. Don’t miss your chance to live in one of Littleton’s best-kept secrets. Schedule your showing today!
Listing Office: MB The Hunts Real Estate Group 
Essential Information
- MLS® #4714985
- Price$799,900
- Bedrooms3
- Bathrooms3.00
- Full Baths1
- Square Footage2,500
- Acres0.30
- Year Built1978
- TypeResidential
- Sub-TypeSingle Family Residence
- StyleContemporary
- StatusPending
Community Information
- Address8700 S Ammons Street
- SubdivisionMeadowbrook Heights
- CityLittleton
- CountyJefferson
- StateCO
- Zip Code80128
Amenities
- Parking Spaces4
- # of Garages3
Utilities
Cable Available, Electricity Connected, Natural Gas Connected
Parking
Concrete, Dry Walled, Floor Coating
Interior
- HeatingForced Air
- CoolingCentral Air
- FireplaceYes
- # of Fireplaces2
- StoriesMulti/Split
Interior Features
Ceiling Fan(s), Granite Counters, High Ceilings, Kitchen Island, Open Floorplan, Primary Suite, Smoke Free, Solid Surface Counters, Hot Tub, Vaulted Ceiling(s), Walk-In Closet(s)
Appliances
Bar Fridge, Cooktop, Dishwasher, Disposal, Dryer, Freezer, Microwave, Refrigerator, Self Cleaning Oven, Washer, Wine Cooler
Fireplaces
Family Room, Gas Log, Other, Wood Burning
Exterior
- RoofComposition
- FoundationConcrete Perimeter
Exterior Features
Fire Pit, Lighting, Private Yard, Spa/Hot Tub
Lot Description
Landscaped, Level, Sprinklers In Rear, Steep Slope
Windows
Double Pane Windows, Window Coverings
School Information
- DistrictJefferson County R-1
- ElementaryCoronado
- MiddleFalcon Bluffs
- HighChatfield
Additional Information
- Date ListedApril 11th, 2025
- ZoningR-1
Listing Details
 MB The Hunts Real Estate Group
MB The Hunts Real Estate Group
 Terms and Conditions: The content relating to real estate for sale in this Web site comes in part from the Internet Data eXchange ("IDX") program of METROLIST, INC., DBA RECOLORADO® Real estate listings held by brokers other than RE/MAX Professionals are marked with the IDX Logo. This information is being provided for the consumers personal, non-commercial use and may not be used for any other purpose. All information subject to change and should be independently verified.
Terms and Conditions: The content relating to real estate for sale in this Web site comes in part from the Internet Data eXchange ("IDX") program of METROLIST, INC., DBA RECOLORADO® Real estate listings held by brokers other than RE/MAX Professionals are marked with the IDX Logo. This information is being provided for the consumers personal, non-commercial use and may not be used for any other purpose. All information subject to change and should be independently verified.
Copyright 2025 METROLIST, INC., DBA RECOLORADO® -- All Rights Reserved 6455 S. Yosemite St., Suite 500 Greenwood Village, CO 80111 USA
Listing information last updated on June 23rd, 2025 at 5:33am MDT.


