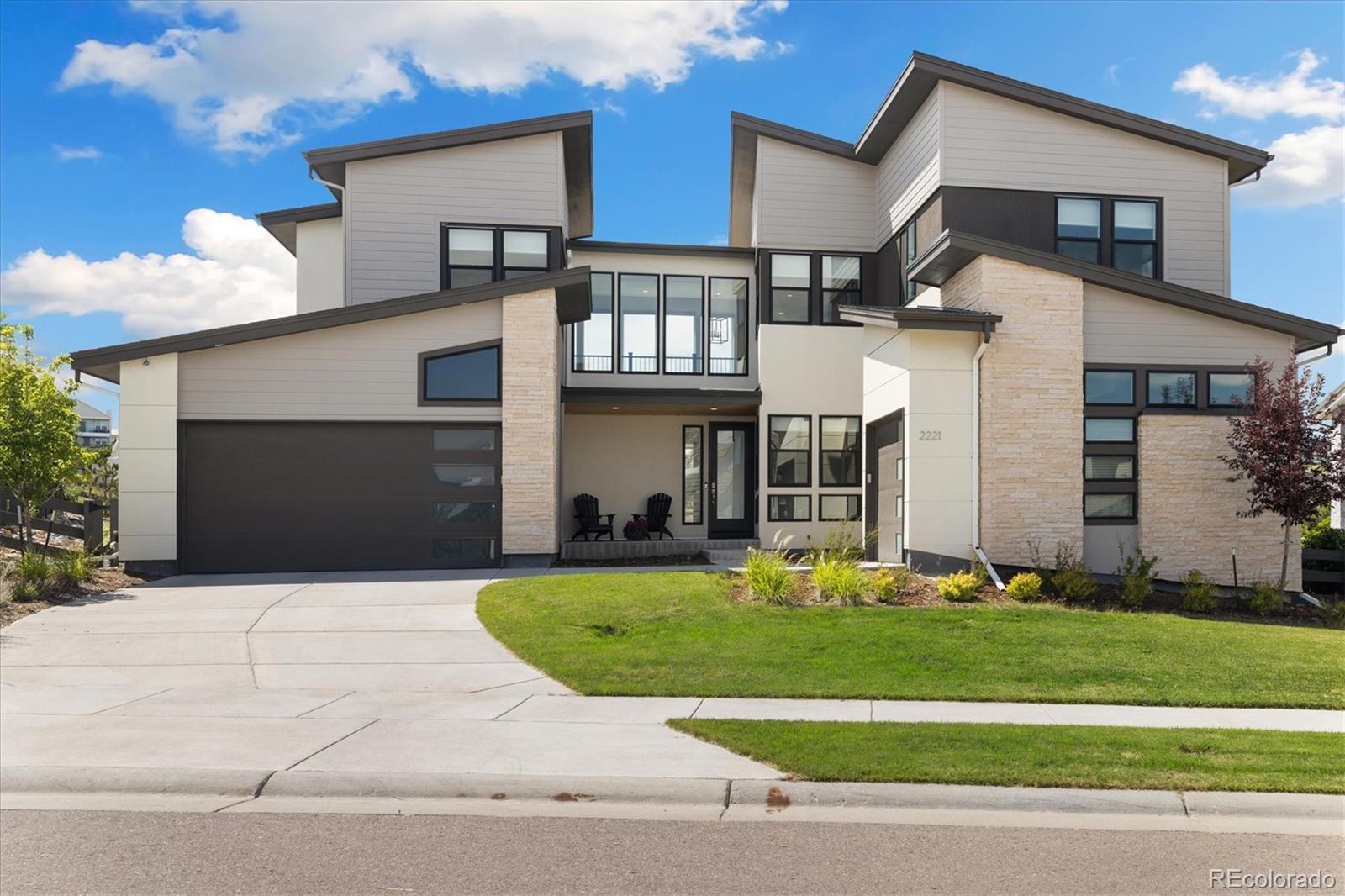Find us on...
Dashboard
- 5 Beds
- 7 Baths
- 6,506 Sqft
- .28 Acres
New Search X
2221 Rim Ridge Drive
Extraordinary chance to own this highly sought-after Vector 3 floor plan with rarely available finishes and a model home feel. No updating needed here! Enjoy instant built-in equity with recently sold homes, of this same floorplan, averaging $2.33M. Set on a 12,300+ sq ft lot backing to open space, this residence showcases over $500k in upgrades & customization and offers over 6,900 sq ft of impeccably finished living space. Each of the 5 generously sized secondary bedrooms includes an en-suite bathroom for ultimate comfort and privacy. From wide-plank hardwood floors throughout to soaring picture windows, every detail is designed for refined, light-filled living. The designer kitchen is a showstopper with custom cabinetry, Wi-Fi–enabled Dacor appliances—6-burner gas range, double ovens, column fridge & freezer, built-in microwave, and sleek dishwasher. A massive island, walk-in pantry, and custom coffee/cocktail bar make entertaining effortless. The main level includes a private guest suite, stylish powder room, and a sunlit office with incredible open-space views. Extended sliding doors, accessible from both the home office and kitchen, create a seamless connection between indoor comfort and open-air elegance. The luxurious primary suite boasts a spa-like bath with dual vanities, soaking tub, dual head walk-in shower, and a large custom closet. Downstairs, enjoy a finished basement with wet bar, beverage fridge, dishwasher, sink, gym, full bath, and massive rec room. Outside, the professionally landscaped backyard is a serene oasis perfect for relaxing or entertaining under Colorado skies. A 3.5-car garage provides ample space for vehicles and your golf cart or toys. The Canyons offers access to The Canyon House (a private bar/restaurant), fitness center, pickleball courts, and a resort-style pool with food & beverage service coming summer 2025.
Listing Office: Berkshire Hathaway HomeServices Colorado Real Estate, LLC 
Essential Information
- MLS® #4717456
- Price$1,825,000
- Bedrooms5
- Bathrooms7.00
- Full Baths4
- Half Baths1
- Square Footage6,506
- Acres0.28
- Year Built2022
- TypeResidential
- Sub-TypeSingle Family Residence
- StyleContemporary
- StatusPending
Community Information
- Address2221 Rim Ridge Drive
- SubdivisionThe Canyons
- CityCastle Pines
- CountyDouglas
- StateCO
- Zip Code80108
Amenities
- Parking Spaces3
- # of Garages3
- ViewMountain(s)
Amenities
Clubhouse, Fitness Center, Park, Playground, Pool, Tennis Court(s), Trail(s)
Parking
Dry Walled, Exterior Access Door, Finished Garage, Storage
Interior
- HeatingForced Air
- CoolingCentral Air
- FireplaceYes
- # of Fireplaces1
- FireplacesGas, Great Room
- StoriesTwo
Interior Features
Audio/Video Controls, Built-in Features, Ceiling Fan(s), Eat-in Kitchen, Entrance Foyer, Five Piece Bath, High Ceilings, High Speed Internet, Kitchen Island, Open Floorplan, Pantry, Primary Suite, Quartz Counters, Smoke Free, Solid Surface Counters, Walk-In Closet(s), Wet Bar
Appliances
Bar Fridge, Convection Oven, Cooktop, Dishwasher, Disposal, Double Oven, Freezer, Humidifier, Microwave, Refrigerator, Self Cleaning Oven, Smart Appliance(s), Sump Pump, Tankless Water Heater
Exterior
- RoofComposition
Exterior Features
Gas Valve, Lighting, Private Yard, Rain Gutters
Lot Description
Landscaped, Open Space, Sprinklers In Front, Sprinklers In Rear
Windows
Double Pane Windows, Window Coverings
School Information
- DistrictDouglas RE-1
- ElementaryTimber Trail
- MiddleRocky Heights
- HighRock Canyon
Additional Information
- Date ListedJuly 7th, 2025
Listing Details
Berkshire Hathaway HomeServices Colorado Real Estate, LLC
 Terms and Conditions: The content relating to real estate for sale in this Web site comes in part from the Internet Data eXchange ("IDX") program of METROLIST, INC., DBA RECOLORADO® Real estate listings held by brokers other than RE/MAX Professionals are marked with the IDX Logo. This information is being provided for the consumers personal, non-commercial use and may not be used for any other purpose. All information subject to change and should be independently verified.
Terms and Conditions: The content relating to real estate for sale in this Web site comes in part from the Internet Data eXchange ("IDX") program of METROLIST, INC., DBA RECOLORADO® Real estate listings held by brokers other than RE/MAX Professionals are marked with the IDX Logo. This information is being provided for the consumers personal, non-commercial use and may not be used for any other purpose. All information subject to change and should be independently verified.
Copyright 2025 METROLIST, INC., DBA RECOLORADO® -- All Rights Reserved 6455 S. Yosemite St., Suite 500 Greenwood Village, CO 80111 USA
Listing information last updated on September 14th, 2025 at 5:33am MDT.











































