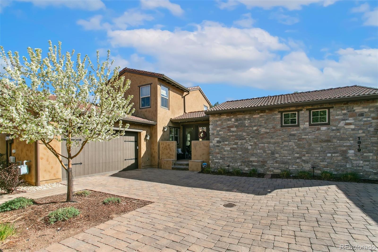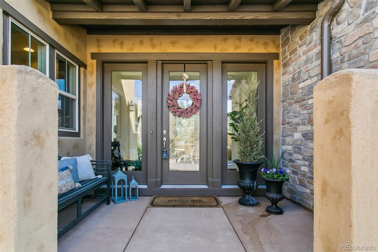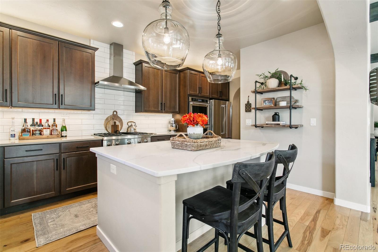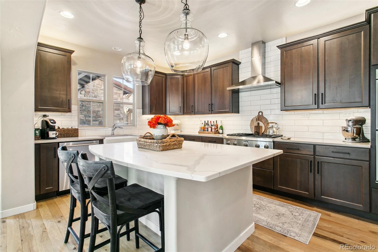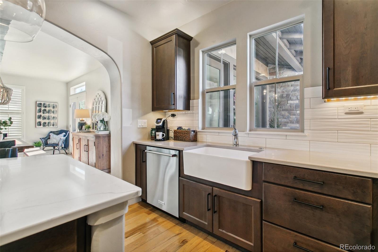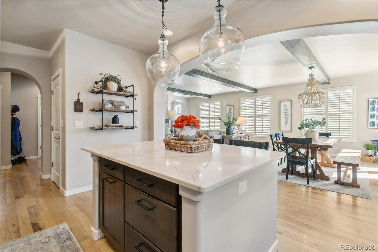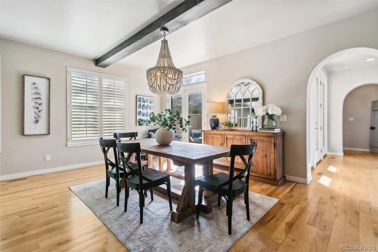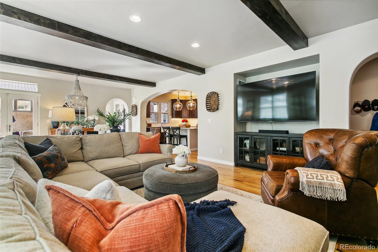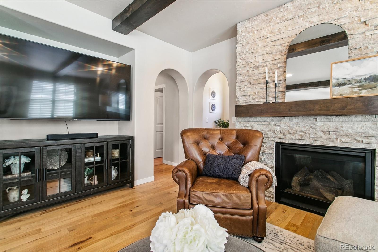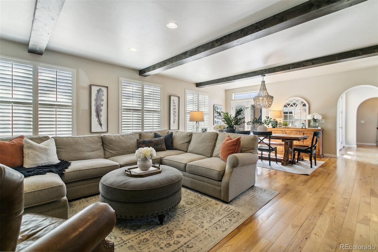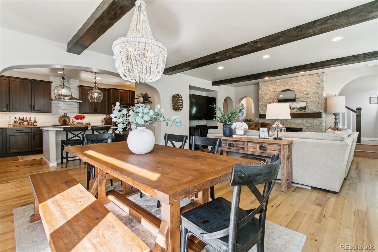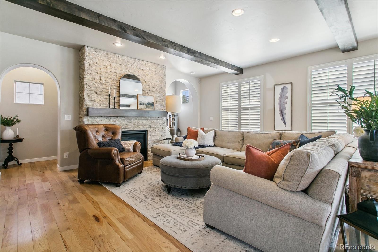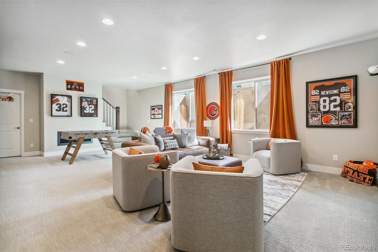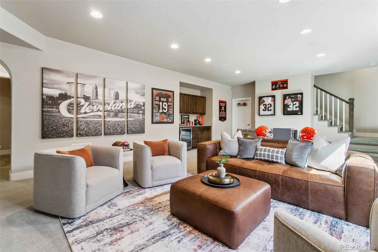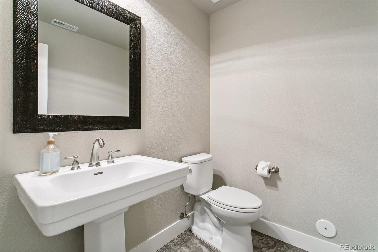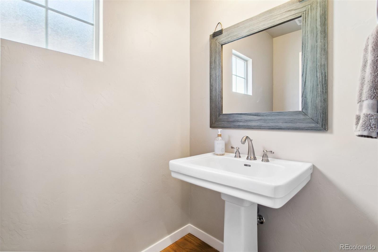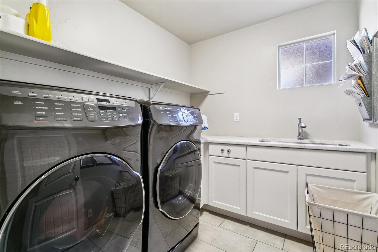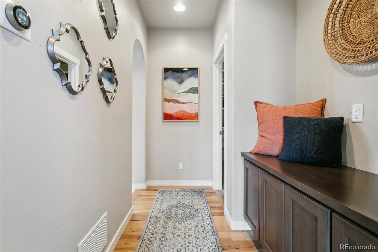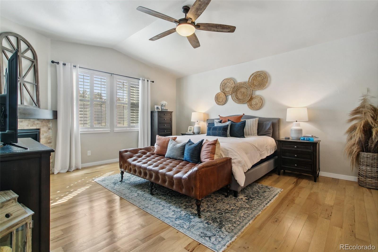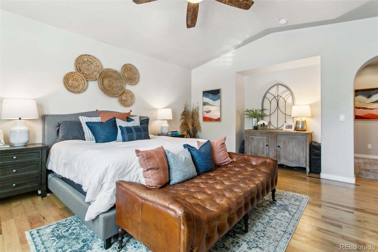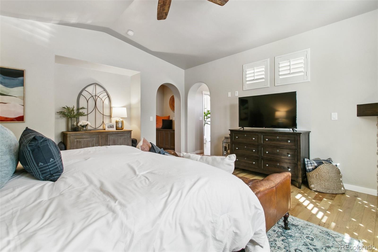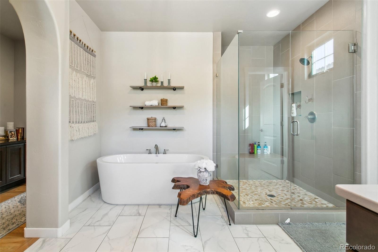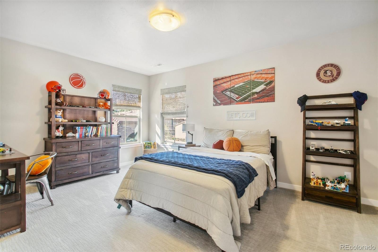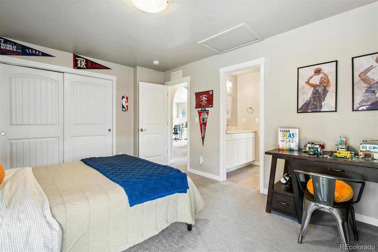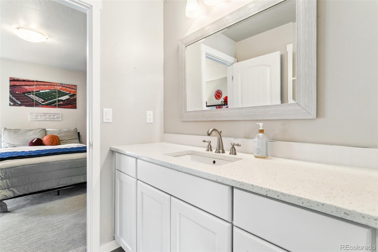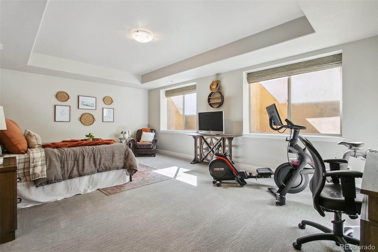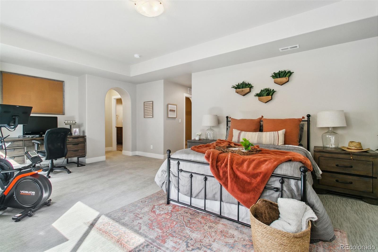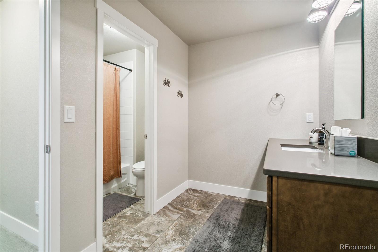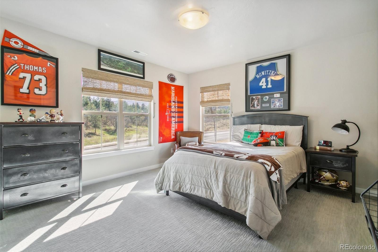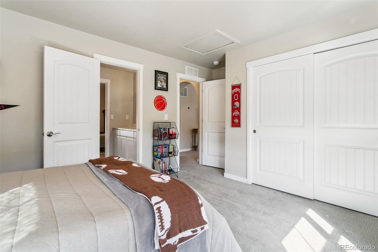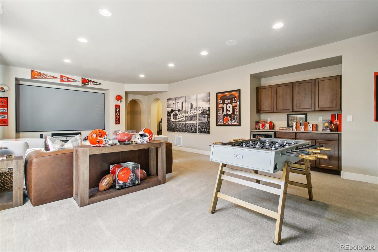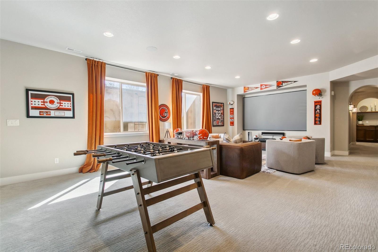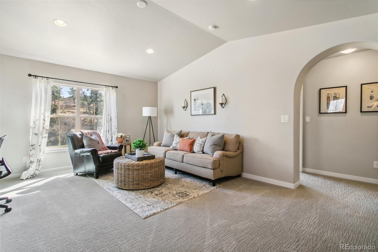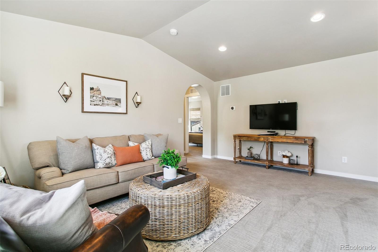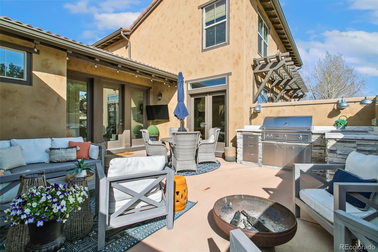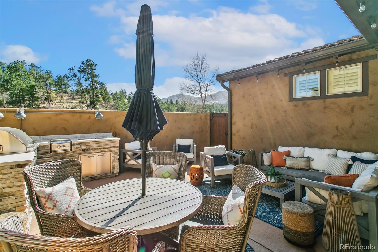Find us on...
Dashboard
- 4 Beds
- 5 Baths
- 4,443 Sqft
- .13 Acres
New Search X
1819 La Bellezza Grove
Step into style and sophistication in this beautifully designed 4-bedroom, 5-bath showpiece. Light, bright, and impeccably finished, this home features hand-troweled walls, quartz countertops in the kitchen and all bathrooms, upgraded flooring, plush carpeting, modern lighting, and custom window coverings. The open-concept great room, anchored by a cozy fireplace, flows seamlessly into a gourmet kitchen complete with a spacious pantry—perfect for any home chef. The main-level laundry adds extra convenience, while the private main-level primary suite offers a peaceful retreat in its own wing of the house. Enjoy year-round entertaining in the outdoor patio, equipped with a built-in kitchen and TV. Upstairs, you’ll find a sun-filled loft, two bedrooms, and a Jack-and-Jill bathroom. The lower level is an entertainer’s dream with 9’ ceilings, a large family room, fireplace, big-screen TV, and pool table. A second luxurious primary suite with a private bath and oversized walk-in closet completes the space. Additional highlights include ample storage, central air, and ceiling fans throughout. This home truly has it all—style, comfort, and space for every lifestyle.
Listing Office: eXp Realty, LLC 
Essential Information
- MLS® #4719034
- Price$975,000
- Bedrooms4
- Bathrooms5.00
- Full Baths3
- Half Baths2
- Square Footage4,443
- Acres0.13
- Year Built2017
- TypeResidential
- Sub-TypeSingle Family Residence
- StatusPending
Community Information
- Address1819 La Bellezza Grove
- SubdivisionLa Bellezza
- CityColorado Springs
- CountyEl Paso
- StateCO
- Zip Code80919
Amenities
- Parking Spaces2
- # of Garages2
Utilities
Cable Available, Electricity Connected, Natural Gas Connected, Phone Available
Interior
- HeatingForced Air
- CoolingCentral Air
- FireplaceYes
- StoriesTwo
Interior Features
Ceiling Fan(s), Kitchen Island, Primary Suite, Solid Surface Counters, Walk-In Closet(s), Wet Bar
Appliances
Dishwasher, Disposal, Double Oven, Dryer, Microwave, Refrigerator, Washer
Fireplaces
Basement, Family Room, Gas, Primary Bedroom
Exterior
- RoofSpanish Tile
School Information
- DistrictAcademy 20
- ElementaryWoodmen-Roberts
- MiddleEagleview
- HighAir Academy
Additional Information
- Date ListedApril 17th, 2025
- ZoningPUD HS
Listing Details
 eXp Realty, LLC
eXp Realty, LLC
Office Contact
jed@summitgroupcolorado.com,719-368-0343
 Terms and Conditions: The content relating to real estate for sale in this Web site comes in part from the Internet Data eXchange ("IDX") program of METROLIST, INC., DBA RECOLORADO® Real estate listings held by brokers other than RE/MAX Professionals are marked with the IDX Logo. This information is being provided for the consumers personal, non-commercial use and may not be used for any other purpose. All information subject to change and should be independently verified.
Terms and Conditions: The content relating to real estate for sale in this Web site comes in part from the Internet Data eXchange ("IDX") program of METROLIST, INC., DBA RECOLORADO® Real estate listings held by brokers other than RE/MAX Professionals are marked with the IDX Logo. This information is being provided for the consumers personal, non-commercial use and may not be used for any other purpose. All information subject to change and should be independently verified.
Copyright 2025 METROLIST, INC., DBA RECOLORADO® -- All Rights Reserved 6455 S. Yosemite St., Suite 500 Greenwood Village, CO 80111 USA
Listing information last updated on May 5th, 2025 at 12:33am MDT.

