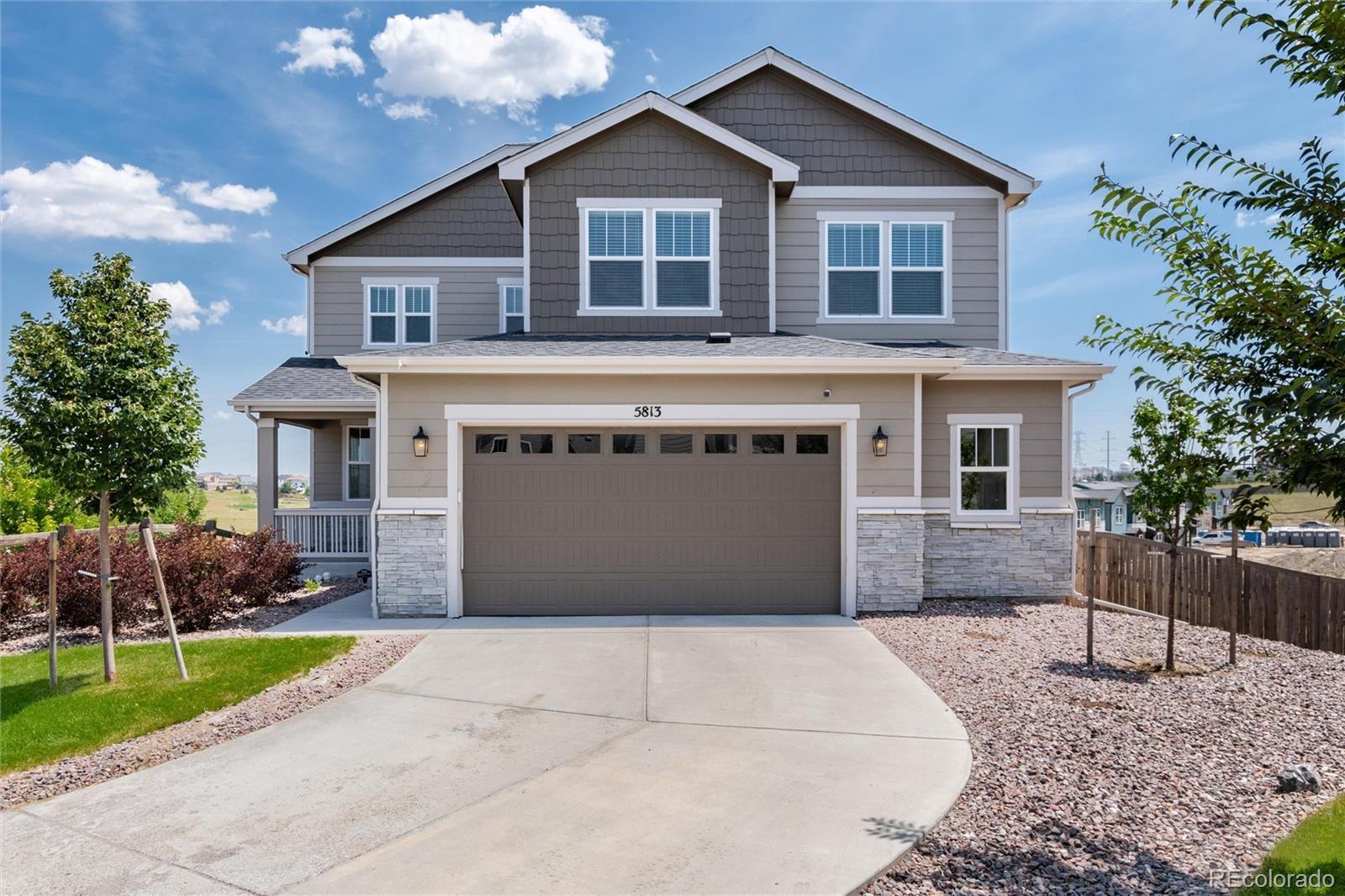Find us on...
Dashboard
- 6 Beds
- 5 Baths
- 4,396 Sqft
- .19 Acres
New Search X
5813 S Fultondale Court
Amazing Opportunity!!!Improved Price + $5K Buyer Credit! This beautifully finished home is located in the award-winning Cherry Creek School District. Seller is offering a $5,000 credit that can be used toward closing costs or landscaping. (Landscaped photos are AI-generated & provided as examples only to help inspire your backyard vision) Tucked away in a quiet cul-de-sac, this stunning 6-bedroom, 5-bath home offers nearly 4,400 finished square feet of upgraded living space. The main level features luxury vinyl plank flooring, designer finishes, & a versatile layout. A main floor bedroom with stylish glass door is perfect for a home office, along with a powder room for convenience. A formal dining room provides the ideal setting for holidays, dinner parties, or special occasions. At the heart of the home, the gourmet kitchen is a chef’s dream, boasting upgraded cabinetry, granite countertops, a large center island with seating, gas cooktop, pantry, & casual dining area. The kitchen flows seamlessly into the family room, highlighted by a cozy fireplace & expansive windows that fill the space with natural light. Step outside onto the oversized deck & enjoy Colorado evenings. Upstairs, the spacious primary suite with a spa-inspired bathroom with a soaking tub, walk-in shower, dual vanities, & two walk-in closets. Three additional bedrooms upstairs include one ensuite, plus a full hallway bath, & a second-floor laundry room, as well as a versatile loft that can be used as a playroom, media space, or second office. The fully finished walkout basement expands your lifestyle with a large recreation room, additional bedroom, ¾ bath, & rough-in plumbing for a future wet bar. Sliding glass doors open to a covered patio & a backyard ready to be transformed into your outdoor oasis. Additional highlights include a 2.5-car oversized garage & prime location near Southlands Mall, restaurants, shopping, golf courses & parks. Easy access to E-470 & DIA ensures an easy commute.
Listing Office: RE/MAX Professionals 
Essential Information
- MLS® #4721120
- Price$765,000
- Bedrooms6
- Bathrooms5.00
- Full Baths3
- Half Baths1
- Square Footage4,396
- Acres0.19
- Year Built2021
- TypeResidential
- Sub-TypeSingle Family Residence
- StyleTraditional
- StatusActive
Community Information
- Address5813 S Fultondale Court
- SubdivisionSorrel Ranch
- CityAurora
- CountyArapahoe
- StateCO
- Zip Code80016
Amenities
- AmenitiesTrail(s)
- Parking Spaces2
- # of Garages2
Utilities
Cable Available, Electricity Connected, Natural Gas Connected, Phone Available
Parking
Concrete, Dry Walled, Insulated Garage, Oversized
Interior
- HeatingForced Air, Natural Gas
- CoolingCentral Air
- FireplaceYes
- # of Fireplaces1
- FireplacesGas, Great Room
- StoriesTwo
Interior Features
Breakfast Bar, Eat-in Kitchen, Entrance Foyer, Five Piece Bath, Granite Counters, High Ceilings, High Speed Internet, Kitchen Island, Open Floorplan, Pantry, Primary Suite, Quartz Counters, Smoke Free, Walk-In Closet(s)
Appliances
Cooktop, Dishwasher, Disposal, Microwave, Oven, Range Hood, Self Cleaning Oven
Exterior
- Exterior FeaturesPrivate Yard, Rain Gutters
- RoofComposition
- FoundationSlab
Lot Description
Cul-De-Sac, Greenbelt, Landscaped, Master Planned, Sprinklers In Front
Windows
Double Pane Windows, Window Coverings, Window Treatments
School Information
- DistrictCherry Creek 5
- ElementaryBuffalo Trail
- MiddleInfinity
- HighCherokee Trail
Additional Information
- Date ListedAugust 7th, 2025
Listing Details
 RE/MAX Professionals
RE/MAX Professionals
 Terms and Conditions: The content relating to real estate for sale in this Web site comes in part from the Internet Data eXchange ("IDX") program of METROLIST, INC., DBA RECOLORADO® Real estate listings held by brokers other than RE/MAX Professionals are marked with the IDX Logo. This information is being provided for the consumers personal, non-commercial use and may not be used for any other purpose. All information subject to change and should be independently verified.
Terms and Conditions: The content relating to real estate for sale in this Web site comes in part from the Internet Data eXchange ("IDX") program of METROLIST, INC., DBA RECOLORADO® Real estate listings held by brokers other than RE/MAX Professionals are marked with the IDX Logo. This information is being provided for the consumers personal, non-commercial use and may not be used for any other purpose. All information subject to change and should be independently verified.
Copyright 2025 METROLIST, INC., DBA RECOLORADO® -- All Rights Reserved 6455 S. Yosemite St., Suite 500 Greenwood Village, CO 80111 USA
Listing information last updated on September 23rd, 2025 at 6:06pm MDT.



















































