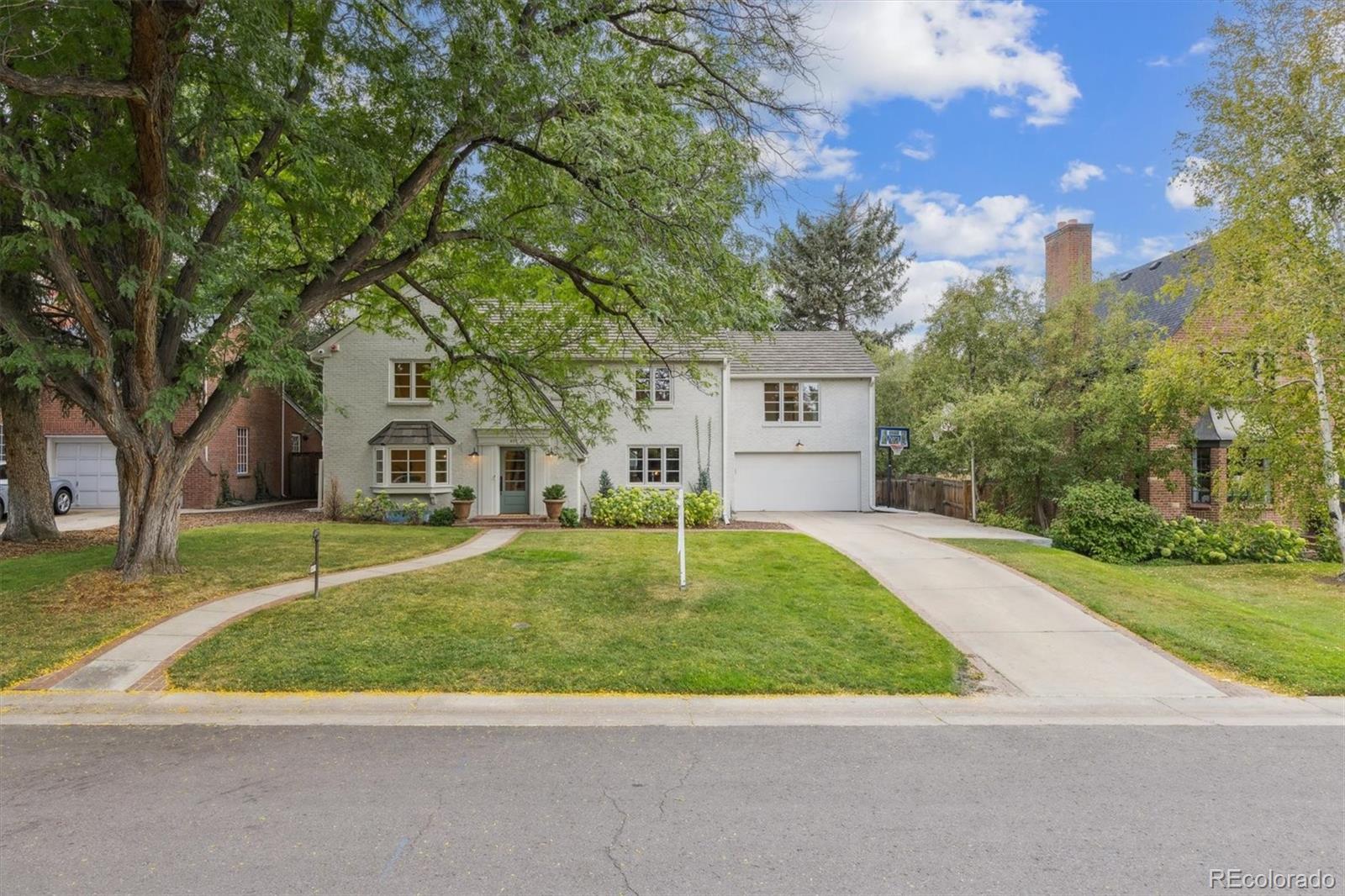Find us on...
Dashboard
- 5 Beds
- 6 Baths
- 4,683 Sqft
- .22 Acres
New Search X
435 Ivanhoe Street
Open House Saturday Sept 20 11:30 AM to 1:30 PM. This classic Crestmoor Park Filing One home is fresh from an $800k+ renovation. The main floor now features a gourmet kitchen that is integrated into the dining area, great room and is connected to the large back yard via a movable glass wall system. A hidden mudroom with 1/2 bath provides access to the garage and a third door to the backyard. A butler’s pantry connects the front library to the kitchen. Concealed by the butler’s pantry are a storage pantry and guest ½ bath. A classic formal living room is on the south side of the center hall stairs. The great room has a large fireplace and doors to the back patios. Two skylights provide additional natural light to the kitchen and dining areas. The second story was taken down to a blank slate in order to raise and vault ceilings, relocate rooms, add bathrooms in order to provide a modern and practical layout. The primary bedroom has an en suite 5 piece bath with soaking tub and private terrace. A primary suite walk in closet and additional hallway storage are close to the upper level laundry room. Each of the three secondary bedrooms now have large sets of double door closets with built ins and direct access to a bathroom. The 18 month long extensive process that was completed by Coggeshall to the highest level of quality. New HVAC, Sierra Pacific windows, additional insulation, re-wiring and re-plumbing have created a new home in a classic exterior shell.
Listing Office: Gerretson Realty Inc 
Essential Information
- MLS® #4724484
- Price$3,300,000
- Bedrooms5
- Bathrooms6.00
- Full Baths2
- Half Baths2
- Square Footage4,683
- Acres0.22
- Year Built1951
- TypeResidential
- Sub-TypeSingle Family Residence
- StyleTraditional
- StatusActive
Community Information
- Address435 Ivanhoe Street
- SubdivisionCrestmoor Park
- CityDenver
- CountyDenver
- StateCO
- Zip Code80220
Amenities
- Parking Spaces3
- ParkingConcrete
- # of Garages2
Utilities
Electricity Connected, Natural Gas Connected
Interior
- HeatingForced Air, Natural Gas
- CoolingCentral Air
- FireplaceYes
- # of Fireplaces3
- StoriesTwo
Interior Features
Eat-in Kitchen, Five Piece Bath, High Ceilings, Jack & Jill Bathroom, Kitchen Island, Pantry, Primary Suite, Quartz Counters, Smoke Free, Vaulted Ceiling(s), Walk-In Closet(s)
Appliances
Bar Fridge, Dishwasher, Disposal, Double Oven, Dryer, Microwave, Range, Range Hood, Refrigerator, Washer, Wine Cooler
Fireplaces
Basement, Family Room, Living Room
Exterior
- Exterior FeaturesGarden, Private Yard
- Lot DescriptionLevel, Many Trees, Secluded
- RoofOther
- FoundationBlock, Concrete Perimeter
Windows
Double Pane Windows, Skylight(s), Window Coverings
School Information
- DistrictDenver 1
- ElementaryCarson
- MiddleHill
- HighGeorge Washington
Additional Information
- Date ListedJuly 8th, 2025
- ZoningE-SU-G
Listing Details
 Gerretson Realty Inc
Gerretson Realty Inc
 Terms and Conditions: The content relating to real estate for sale in this Web site comes in part from the Internet Data eXchange ("IDX") program of METROLIST, INC., DBA RECOLORADO® Real estate listings held by brokers other than RE/MAX Professionals are marked with the IDX Logo. This information is being provided for the consumers personal, non-commercial use and may not be used for any other purpose. All information subject to change and should be independently verified.
Terms and Conditions: The content relating to real estate for sale in this Web site comes in part from the Internet Data eXchange ("IDX") program of METROLIST, INC., DBA RECOLORADO® Real estate listings held by brokers other than RE/MAX Professionals are marked with the IDX Logo. This information is being provided for the consumers personal, non-commercial use and may not be used for any other purpose. All information subject to change and should be independently verified.
Copyright 2025 METROLIST, INC., DBA RECOLORADO® -- All Rights Reserved 6455 S. Yosemite St., Suite 500 Greenwood Village, CO 80111 USA
Listing information last updated on September 23rd, 2025 at 6:06pm MDT.













































