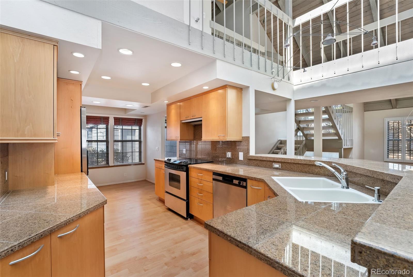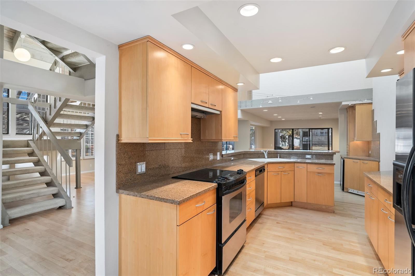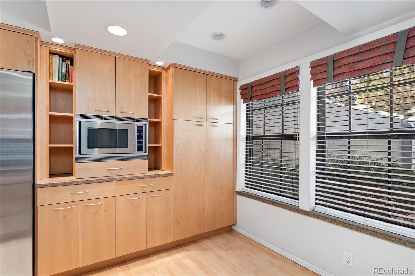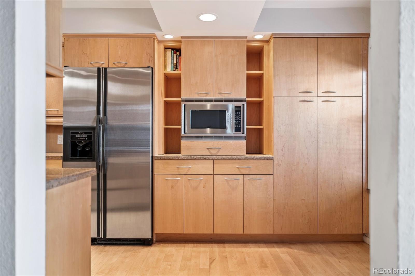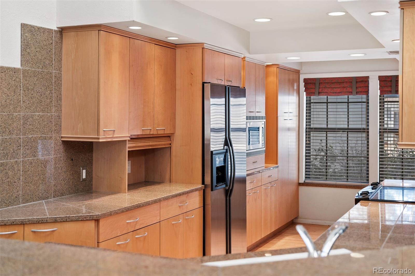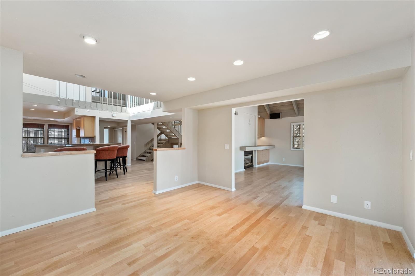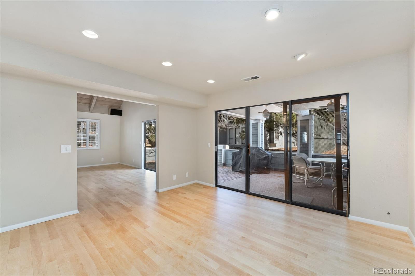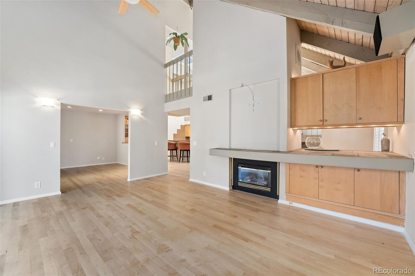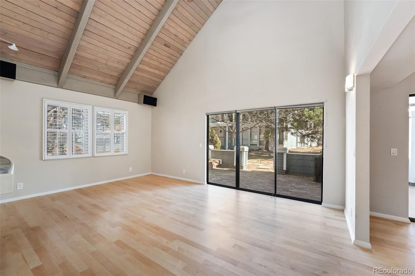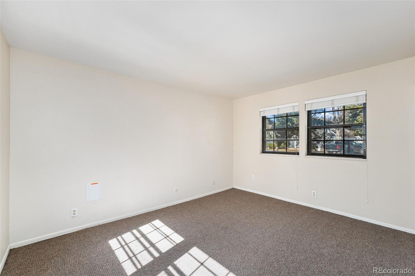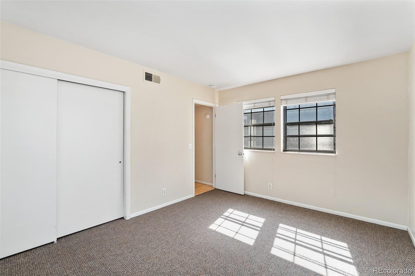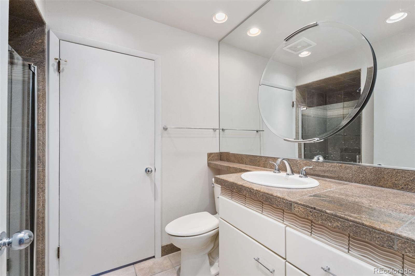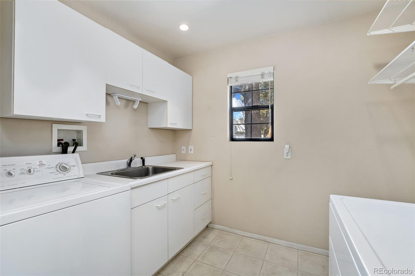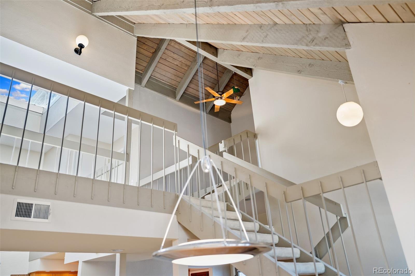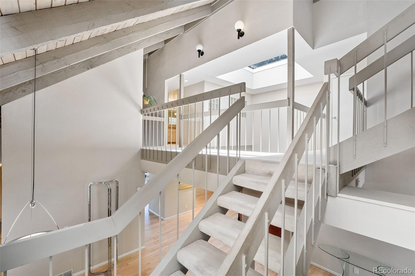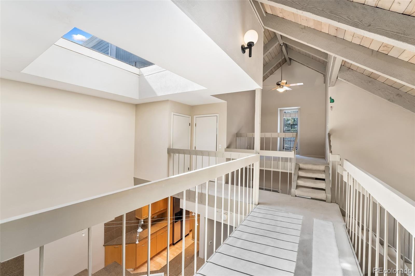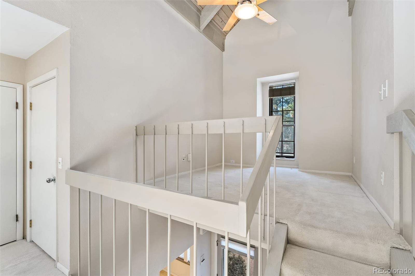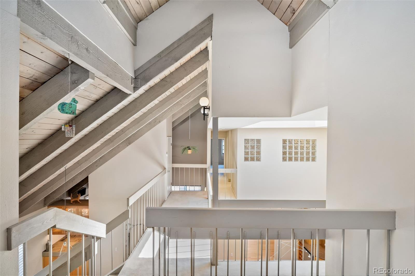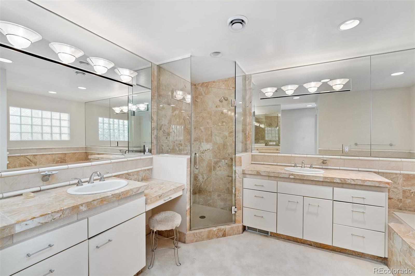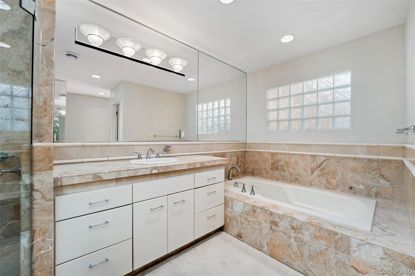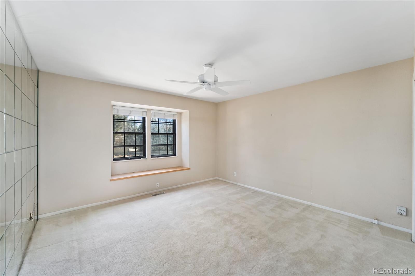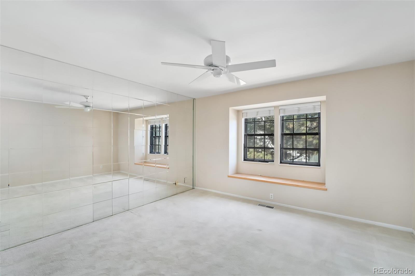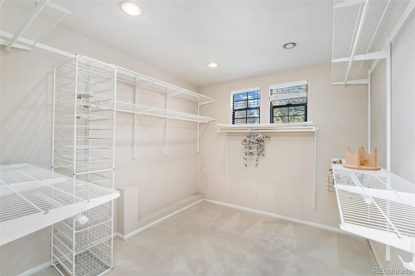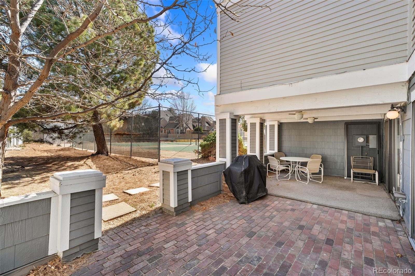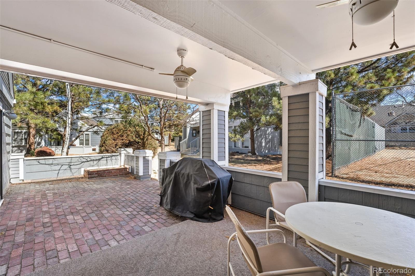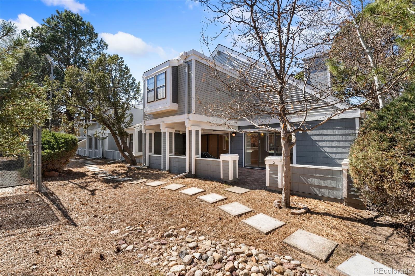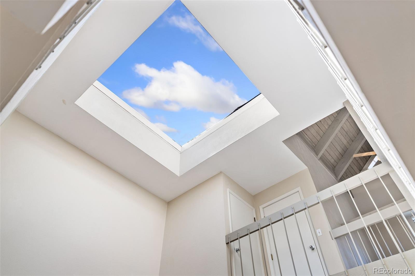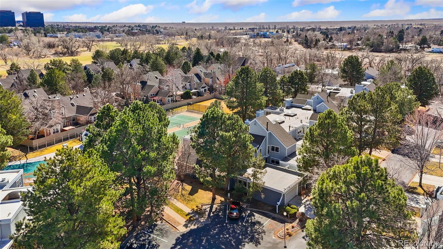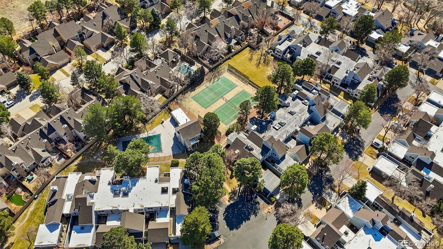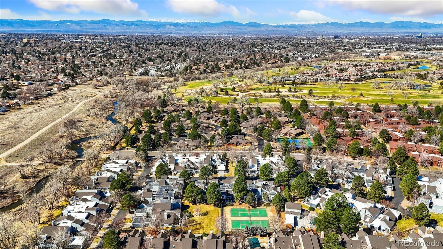Find us on...
Dashboard
- $495k Price
- 2 Beds
- 2 Baths
- 1,979 Sqft
New Search X
2770 S Elmira Street 2
Beautiful home in the The Park, featuring newly refinished maple hardwood flooring on the main level. The home has an open floor plan and is an end unit with lots of natural light from the sky light and an abundance of windows. Glass doors open to the large back patio which is immediately adjacent to the tennis courts, pool and clubhouse. Enter this property through the gated entrance and brick paved walkway. The interior has a gorgeous kitchen with eat in bar perfect for entertaining. Home has a large dining room, living room and TV room. Private second bedroom, 3/4 bath and separate laundry room. The primary bedroom is located on the second floor with wonderfully updated 5 piece bath, big walk in closet and a small room that could be an office or reading room or? The Park community is quiet and is located steps away from the Highline trail. There is ample guest parking next the unit. PLEASE WEAR BOOTIES WHEN PREVIEWING.
Listing Office: HomeSmart Realty 
Essential Information
- MLS® #4726595
- Price$495,000
- Bedrooms2
- Bathrooms2.00
- Full Baths1
- Square Footage1,979
- Acres0.00
- Year Built1974
- TypeResidential
- Sub-TypeCondominium
- StyleContemporary
- StatusPending
Community Information
- Address2770 S Elmira Street 2
- SubdivisionWOODSTREAM VILLAGE
- CityDenver
- CountyDenver
- StateCO
- Zip Code80231
Amenities
- AmenitiesClubhouse
- Parking Spaces2
- # of Garages2
- Has PoolYes
- PoolOutdoor Pool
Utilities
Cable Available, Electricity Available, Electricity Connected, Electricity To Lot Line, Internet Access (Wired), Natural Gas Available, Natural Gas Connected
Interior
- HeatingForced Air
- CoolingCentral Air
- FireplaceYes
- # of Fireplaces1
- FireplacesDining Room, Electric
- StoriesTwo
Interior Features
Eat-in Kitchen, Entrance Foyer, Five Piece Bath, Granite Counters, High Ceilings, Kitchen Island, Marble Counters, Open Floorplan, Pantry, Primary Suite, Smoke Free, Utility Sink, Vaulted Ceiling(s), Walk-In Closet(s)
Appliances
Bar Fridge, Cooktop, Dishwasher, Disposal, Dryer, Gas Water Heater, Microwave, Oven, Range, Range Hood, Refrigerator, Self Cleaning Oven, Washer
Exterior
- RoofArchitecural Shingle
- FoundationSlab
Exterior Features
Gas Valve, Lighting, Tennis Court(s)
Lot Description
Landscaped, Master Planned, Near Public Transit
Windows
Double Pane Windows, Skylight(s), Window Coverings
School Information
- DistrictDenver 1
- ElementaryJoe Shoemaker
- MiddleHamilton
- HighThomas Jefferson
Additional Information
- Date ListedNovember 1st, 2024
- ZoningR-2
Listing Details
 HomeSmart Realty
HomeSmart Realty- Office Contactjaniemills1@gmail.com
 Terms and Conditions: The content relating to real estate for sale in this Web site comes in part from the Internet Data eXchange ("IDX") program of METROLIST, INC., DBA RECOLORADO® Real estate listings held by brokers other than RE/MAX Professionals are marked with the IDX Logo. This information is being provided for the consumers personal, non-commercial use and may not be used for any other purpose. All information subject to change and should be independently verified.
Terms and Conditions: The content relating to real estate for sale in this Web site comes in part from the Internet Data eXchange ("IDX") program of METROLIST, INC., DBA RECOLORADO® Real estate listings held by brokers other than RE/MAX Professionals are marked with the IDX Logo. This information is being provided for the consumers personal, non-commercial use and may not be used for any other purpose. All information subject to change and should be independently verified.
Copyright 2025 METROLIST, INC., DBA RECOLORADO® -- All Rights Reserved 6455 S. Yosemite St., Suite 500 Greenwood Village, CO 80111 USA
Listing information last updated on May 16th, 2025 at 12:18am MDT.

