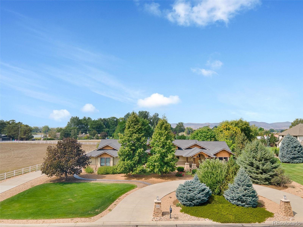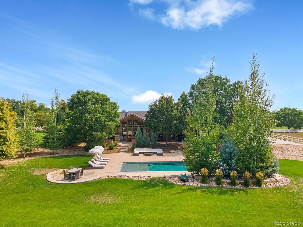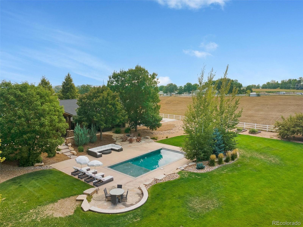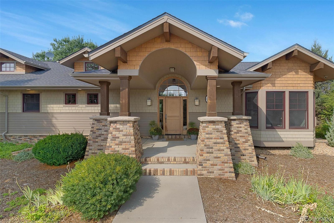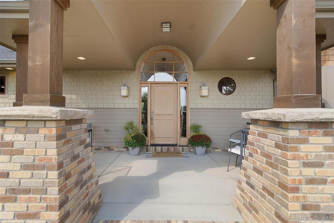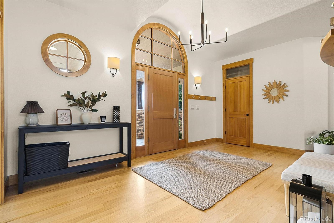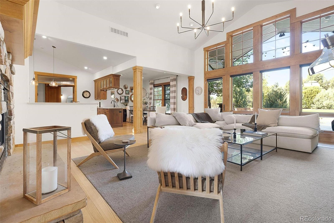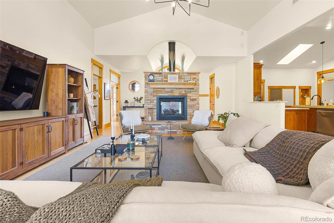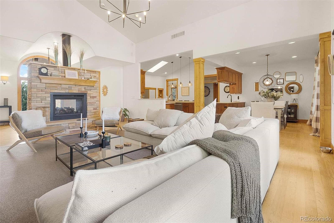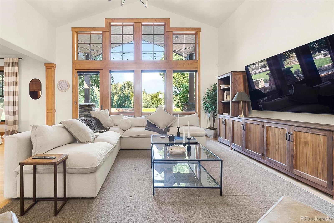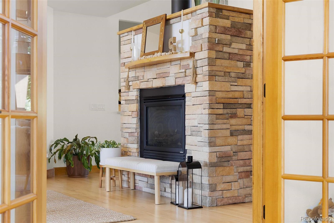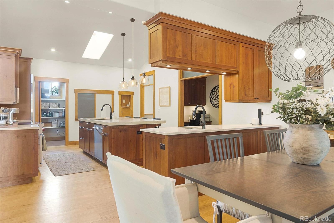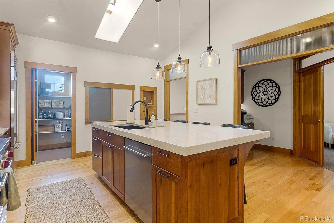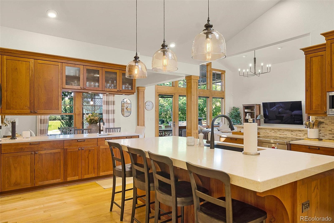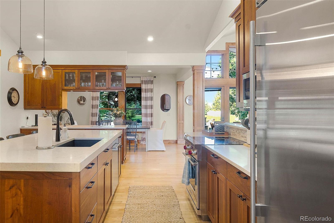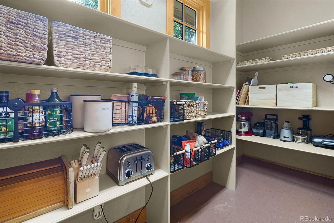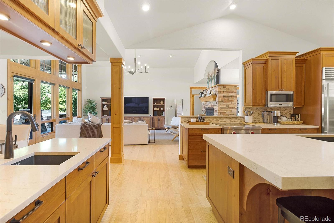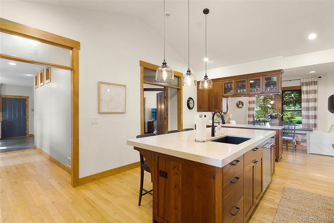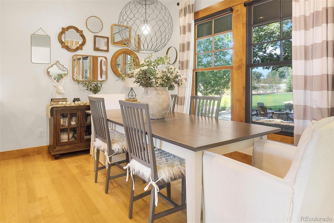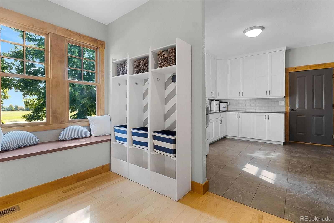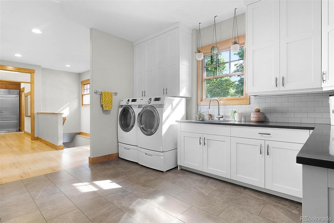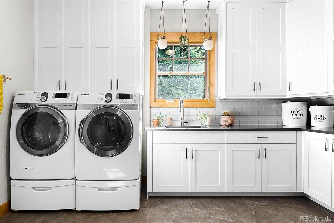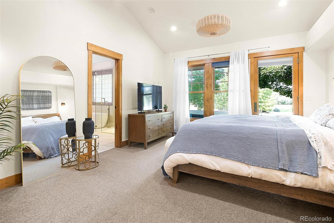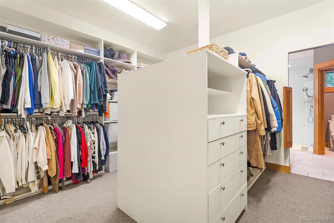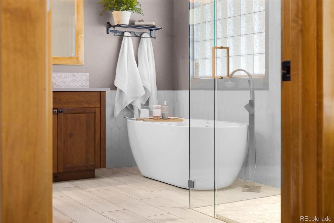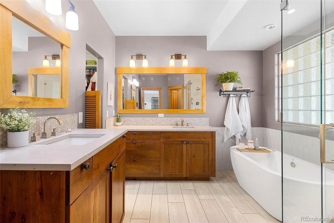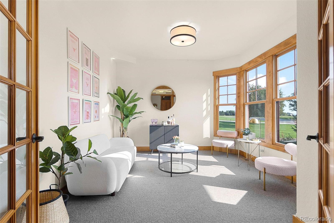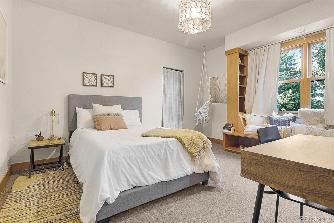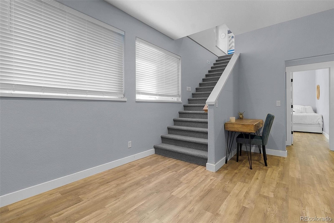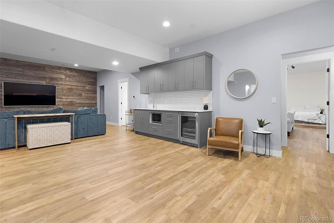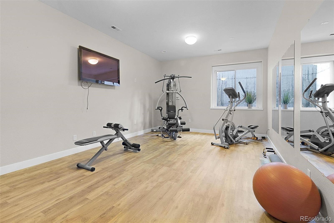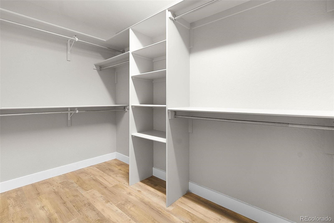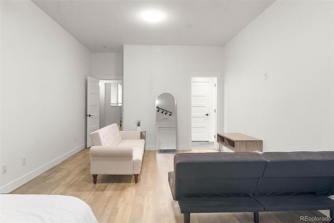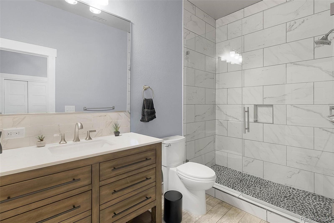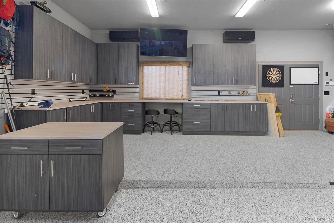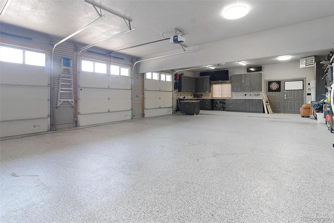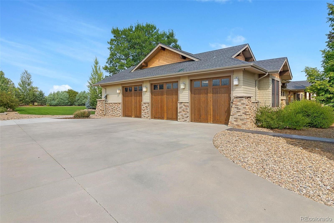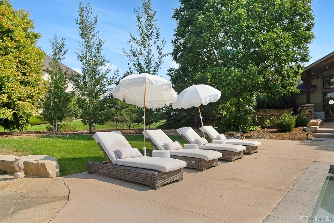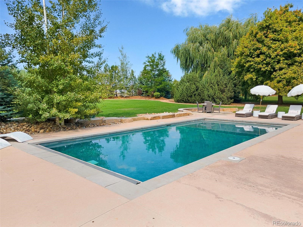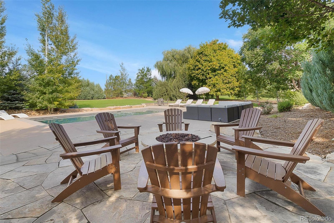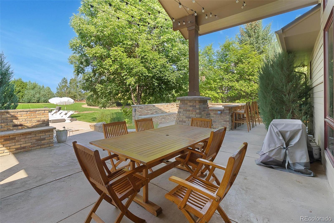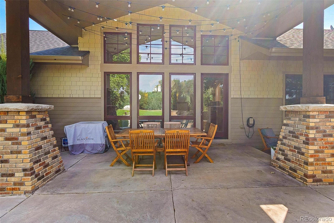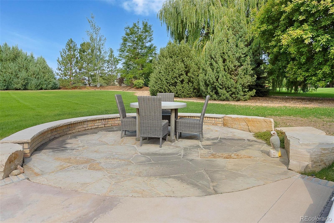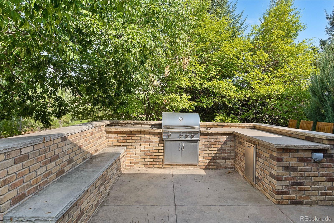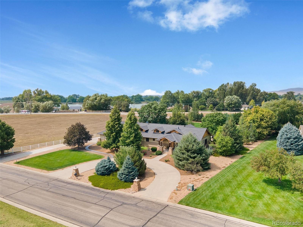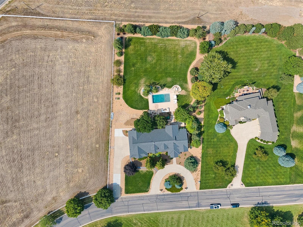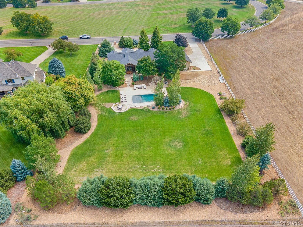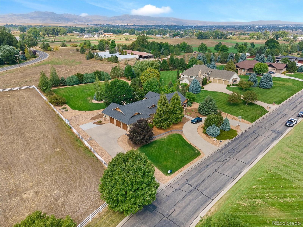Find us on...
Dashboard
- 5 Beds
- 4 Baths
- 4,498 Sqft
- 1.27 Acres
New Search X
8202 Coeur Dalene Drive
Stunning and fully renovated estate in the sought-after Coeur D’Alene neighborhood in South Fort Collins! This 5-bed, 4-bath home sits on 1.27 acres and blends luxurious updates with everyday comfort. On the main level, you’ll find the primary suite with a dual-sided walk-in closet featuring custom storage for two, as well as a large mudroom, bonus room, and office nook. The chef’s kitchen features an eat-in dining space, walk-in pantry, custom cabinetry and vast functional storage surrounding a massive island for entertaining. The finished basement includes a newly added kitchenette, additional family room, updated flooring, and three large bedrooms. Natural light floods the spacious interior through oversized windows, and breathtaking views of the Rocky Mountains. Step outside to your private backyard oasis, complete with a sparkling in-ground pool, hot tub, fire pit, and multiple seating areas — ideal for Colorado evenings under the stars. Enjoy the privacy and tranquility of mature landscaping and open space while still being minutes from Fort Collins amenities. The expansive garage offers built-in storage, a dedicated workspace, Epoxy floors, heating and cooling, and even a private bathroom — combining function and convenience for projects, hobbies, and storage. This turnkey home is a rare gem with thoughtful updates inside and out — don’t miss it!
Listing Office: eXp Realty, LLC 
Essential Information
- MLS® #4745596
- Price$1,650,000
- Bedrooms5
- Bathrooms4.00
- Full Baths2
- Square Footage4,498
- Acres1.27
- Year Built2005
- TypeResidential
- Sub-TypeSingle Family Residence
- StyleMountain Contemporary, Rustic
- StatusActive
Community Information
- Address8202 Coeur Dalene Drive
- SubdivisionCOEUR d`ALENE ESTATES
- CityFort Collins
- CountyLarimer
- StateCO
- Zip Code80525
Amenities
- Parking Spaces3
- # of Garages3
- ViewMountain(s), Plains
- Has PoolYes
- PoolOutdoor Pool, Private
Utilities
Cable Available, Electricity Connected, Internet Access (Wired), Natural Gas Connected, Phone Available
Parking
Concrete, Exterior Access Door, Finished Garage, Floor Coating, Heated Garage, Lighted, Storage
Interior
- HeatingForced Air
- CoolingCentral Air
- FireplaceYes
- # of Fireplaces1
- FireplacesFamily Room
- StoriesOne
Interior Features
Built-in Features, Ceiling Fan(s), Eat-in Kitchen, Entrance Foyer, Five Piece Bath, High Ceilings, Jack & Jill Bathroom, Kitchen Island, Open Floorplan, Pantry, Hot Tub, Walk-In Closet(s)
Appliances
Bar Fridge, Dishwasher, Disposal, Dryer, Freezer, Microwave, Oven, Refrigerator, Tankless Water Heater, Washer
Exterior
- RoofComposition
- FoundationConcrete Perimeter
Exterior Features
Barbecue, Fire Pit, Garden, Gas Grill, Lighting, Private Yard, Rain Gutters, Spa/Hot Tub
Windows
Bay Window(s), Egress Windows, Skylight(s), Window Coverings, Window Treatments
School Information
- DistrictThompson R2-J
- ElementaryCottonwood Plains
- MiddleLucile Erwin
- HighLoveland
Additional Information
- Date ListedSeptember 8th, 2025
- ZoningFA1
Listing Details
 eXp Realty, LLC
eXp Realty, LLC
 Terms and Conditions: The content relating to real estate for sale in this Web site comes in part from the Internet Data eXchange ("IDX") program of METROLIST, INC., DBA RECOLORADO® Real estate listings held by brokers other than RE/MAX Professionals are marked with the IDX Logo. This information is being provided for the consumers personal, non-commercial use and may not be used for any other purpose. All information subject to change and should be independently verified.
Terms and Conditions: The content relating to real estate for sale in this Web site comes in part from the Internet Data eXchange ("IDX") program of METROLIST, INC., DBA RECOLORADO® Real estate listings held by brokers other than RE/MAX Professionals are marked with the IDX Logo. This information is being provided for the consumers personal, non-commercial use and may not be used for any other purpose. All information subject to change and should be independently verified.
Copyright 2025 METROLIST, INC., DBA RECOLORADO® -- All Rights Reserved 6455 S. Yosemite St., Suite 500 Greenwood Village, CO 80111 USA
Listing information last updated on September 16th, 2025 at 9:34am MDT.

