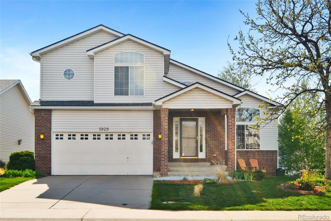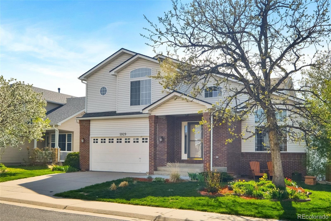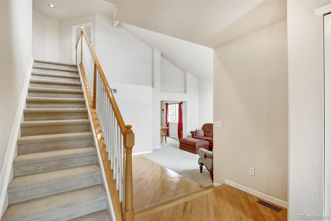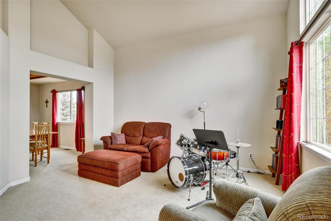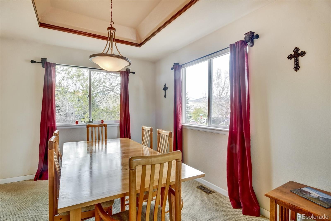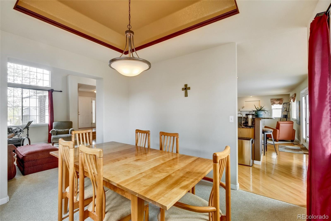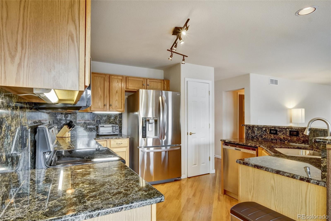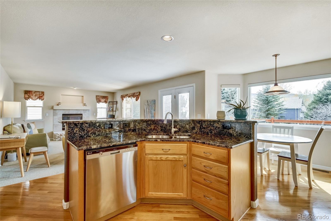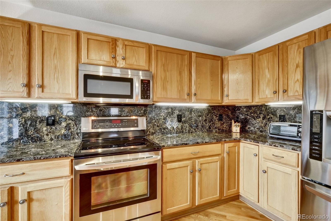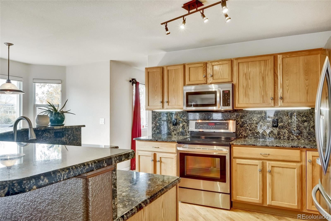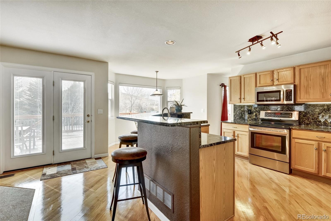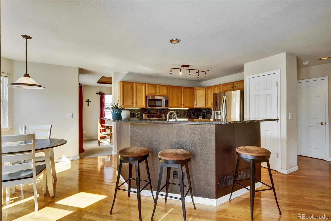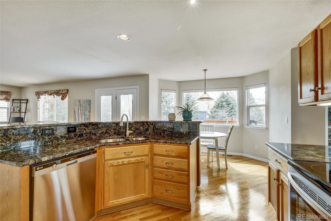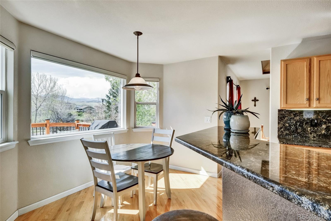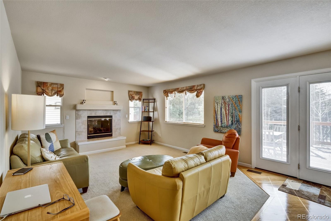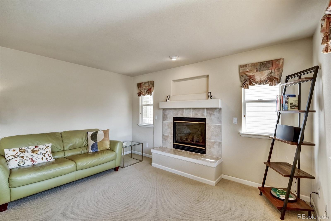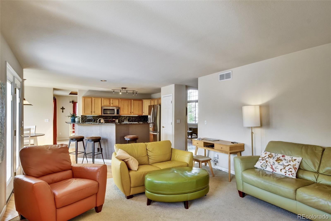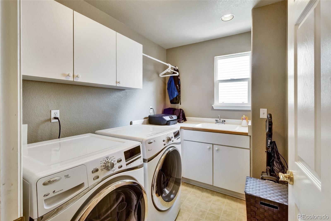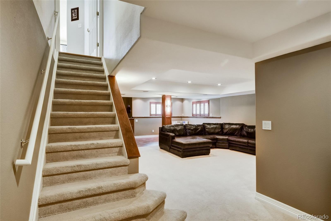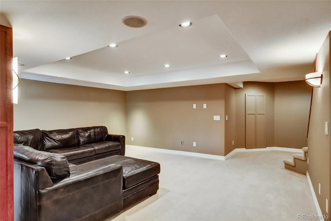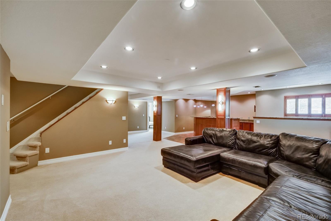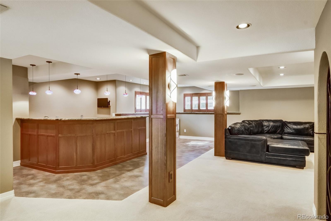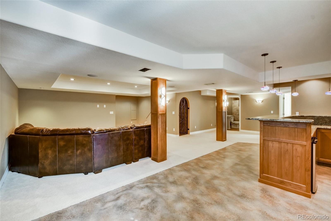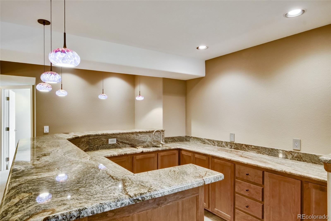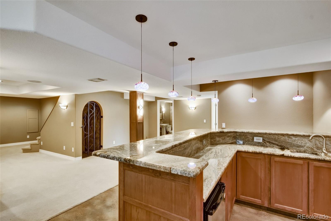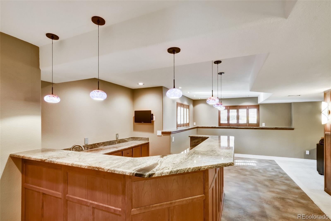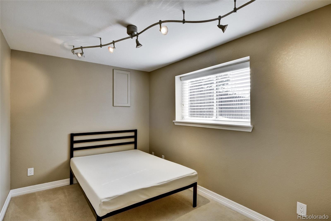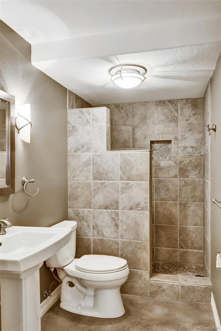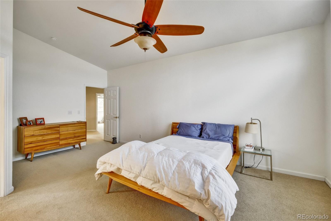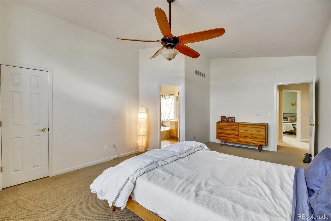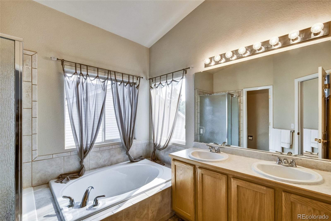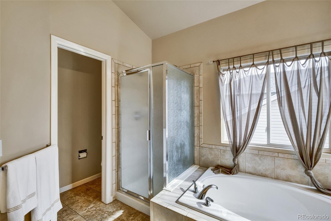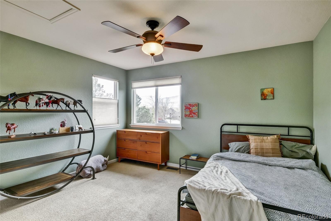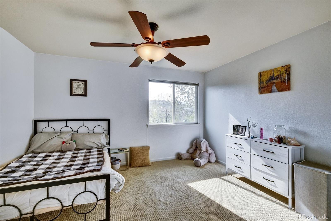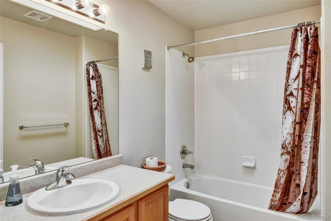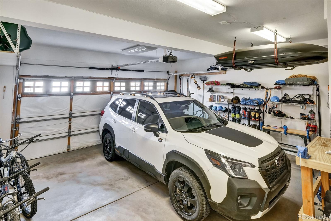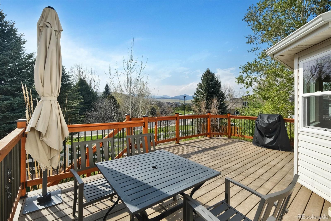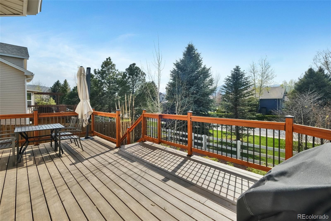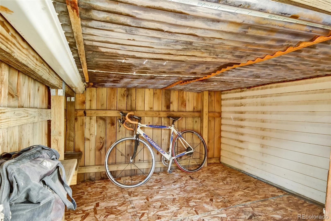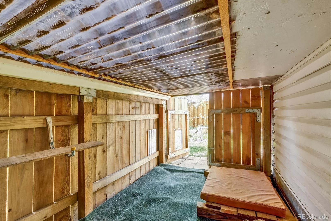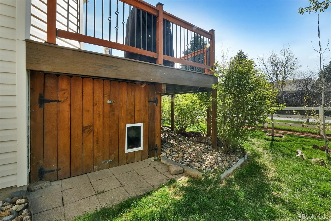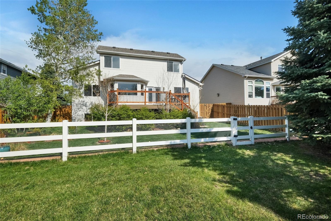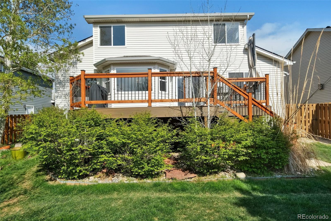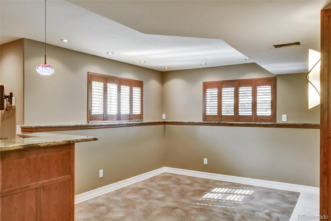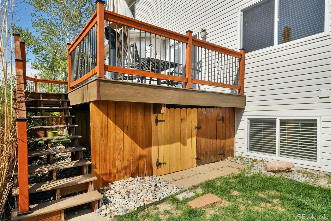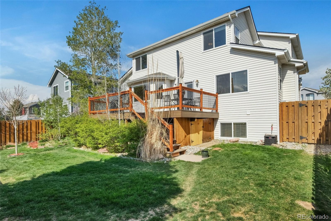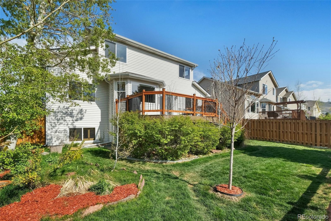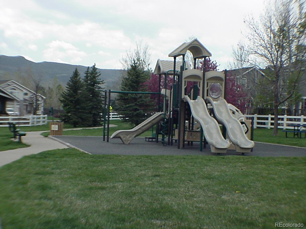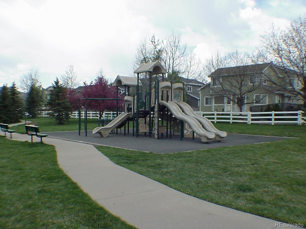Find us on...
Dashboard
- 4 Beds
- 4 Baths
- 3,222 Sqft
- .12 Acres
New Search X
5929 Dunraven Way
Welcome Home! Spacious 4-Bedroom Retreat with Stunning Mountain Views Nestled in a quiet, family-friendly neighborhood, this beautifully maintained 4-bedroom, 4-bathroom home offers the perfect blend of comfort, space, and style. Step inside to discover a warm, inviting layout ideal for family living and entertaining. Enjoy a fully finished garden level basement with a wet bar, refrigerator, granite countertops and more perfect for a playroom, media center, or guest suite. The kitchen comes complete with all appliances, making your move seamless. Step out onto the newer Trex deck and take in the breathtaking mountain views—your private oasis for morning coffee or evening BBQs. With plenty of room to grow, top-notch finishes, and unbeatable scenery, this home has everything your family needs. Don’t miss this incredible opportunity!
Listing Office: RE/MAX Alliance 
Essential Information
- MLS® #4754920
- Price$825,000
- Bedrooms4
- Bathrooms4.00
- Full Baths2
- Half Baths1
- Square Footage3,222
- Acres0.12
- Year Built2000
- TypeResidential
- Sub-TypeSingle Family Residence
- StyleContemporary
- StatusPending
Community Information
- Address5929 Dunraven Way
- SubdivisionNorth Table Mountain Village
- CityGolden
- CountyJefferson
- StateCO
- Zip Code80403
Amenities
- AmenitiesPlayground, Trail(s)
- Parking Spaces2
- # of Garages2
- ViewMountain(s)
Utilities
Cable Available, Electricity Connected, Natural Gas Connected, Phone Available
Parking
Concrete, Dry Walled, Finished Garage, Insulated Garage
Interior
- HeatingForced Air, Natural Gas
- CoolingCentral Air
- FireplaceYes
- # of Fireplaces1
- FireplacesFamily Room, Gas Log
- StoriesTwo
Interior Features
Breakfast Bar, Ceiling Fan(s), Eat-in Kitchen, Five Piece Bath, Granite Counters, High Ceilings, Open Floorplan, Pantry, Primary Suite, Smoke Free, Vaulted Ceiling(s), Walk-In Closet(s), Wet Bar
Appliances
Bar Fridge, Dishwasher, Disposal, Dryer, Gas Water Heater, Microwave, Oven, Self Cleaning Oven, Washer
Exterior
- Exterior FeaturesPrivate Yard, Rain Gutters
- RoofComposition
- FoundationConcrete Perimeter, Slab
Lot Description
Greenbelt, Landscaped, Many Trees, Sprinklers In Front, Sprinklers In Rear
Windows
Double Pane Windows, Egress Windows, Window Coverings
School Information
- DistrictJefferson County R-1
- ElementaryMitchell
- MiddleBell
- HighGolden
Additional Information
- Date ListedApril 24th, 2025
- ZoningP-D
Listing Details
 RE/MAX Alliance
RE/MAX Alliance
 Terms and Conditions: The content relating to real estate for sale in this Web site comes in part from the Internet Data eXchange ("IDX") program of METROLIST, INC., DBA RECOLORADO® Real estate listings held by brokers other than RE/MAX Professionals are marked with the IDX Logo. This information is being provided for the consumers personal, non-commercial use and may not be used for any other purpose. All information subject to change and should be independently verified.
Terms and Conditions: The content relating to real estate for sale in this Web site comes in part from the Internet Data eXchange ("IDX") program of METROLIST, INC., DBA RECOLORADO® Real estate listings held by brokers other than RE/MAX Professionals are marked with the IDX Logo. This information is being provided for the consumers personal, non-commercial use and may not be used for any other purpose. All information subject to change and should be independently verified.
Copyright 2025 METROLIST, INC., DBA RECOLORADO® -- All Rights Reserved 6455 S. Yosemite St., Suite 500 Greenwood Village, CO 80111 USA
Listing information last updated on June 25th, 2025 at 11:48am MDT.

