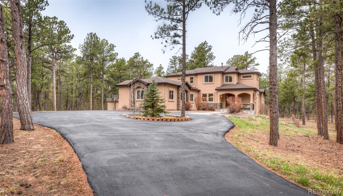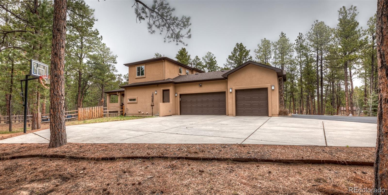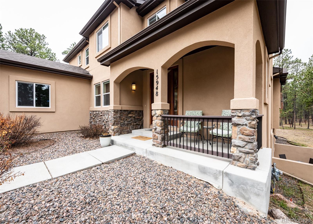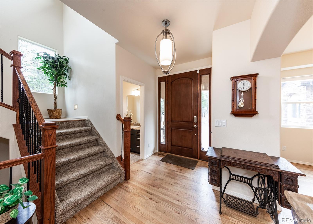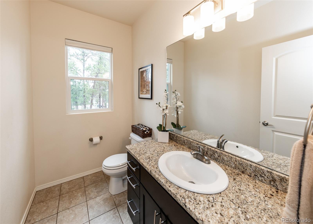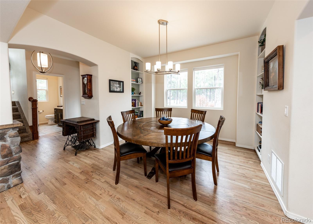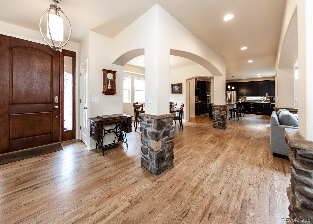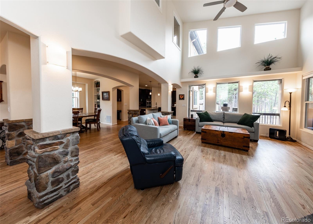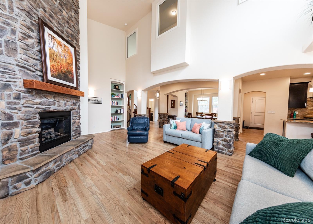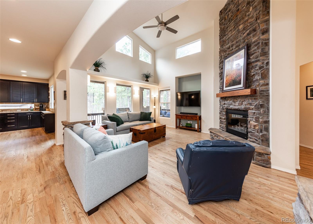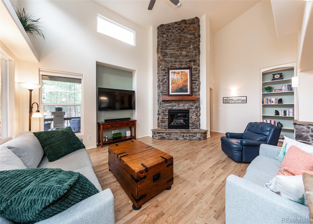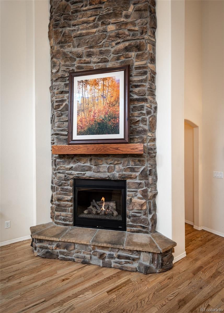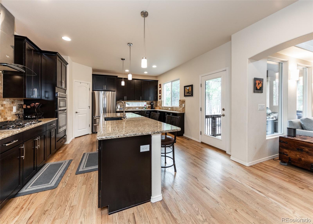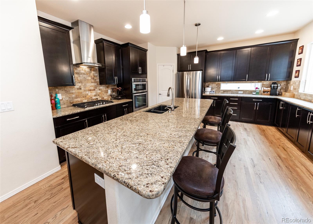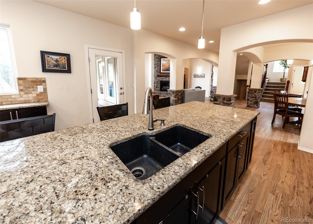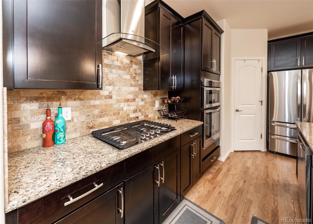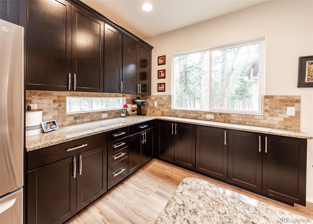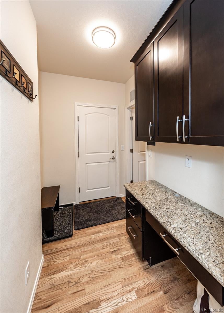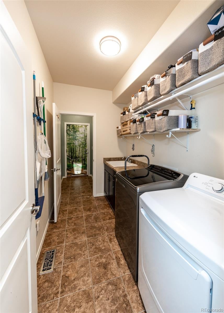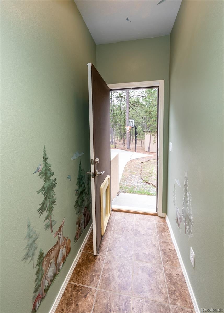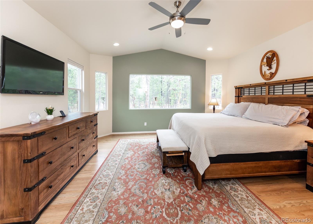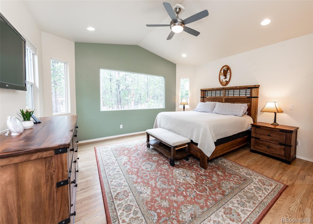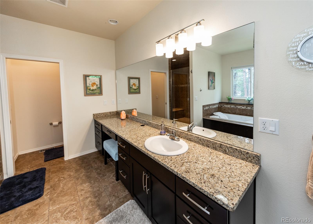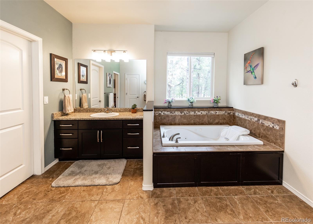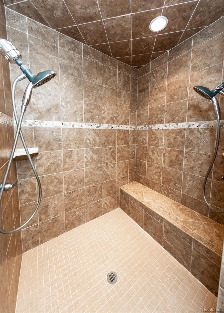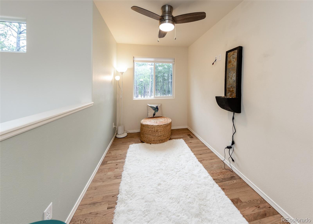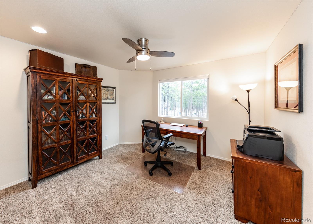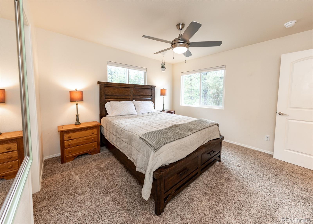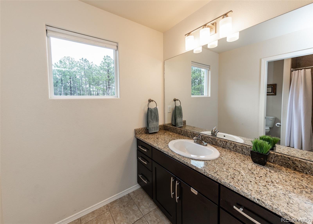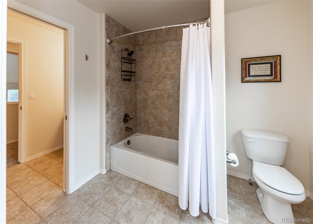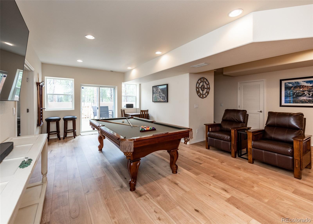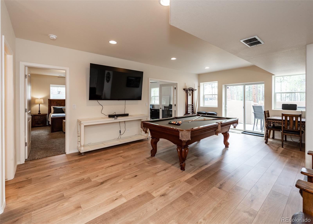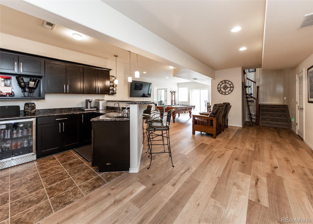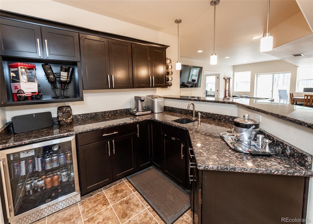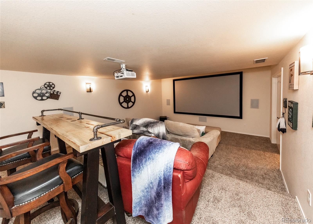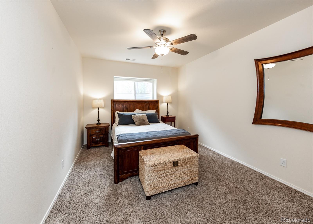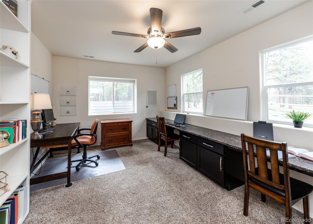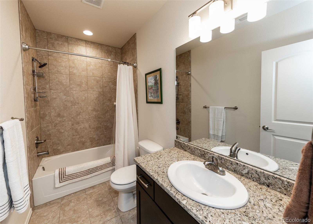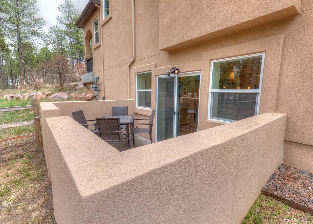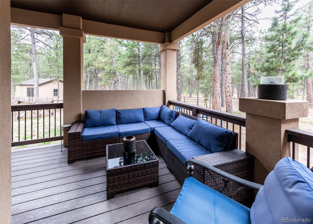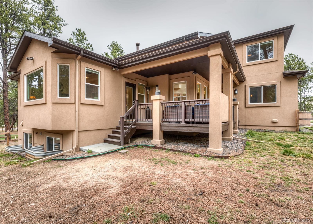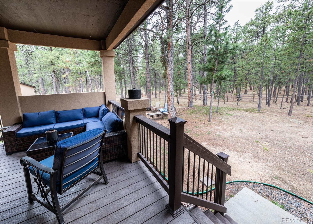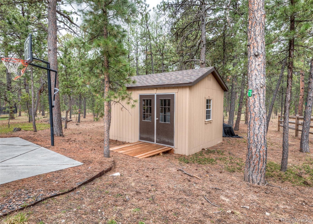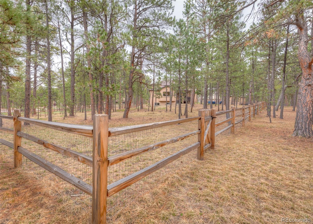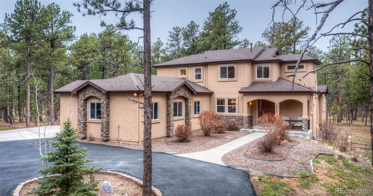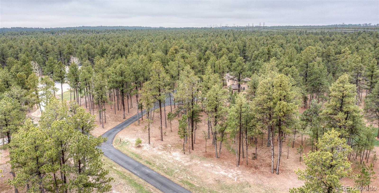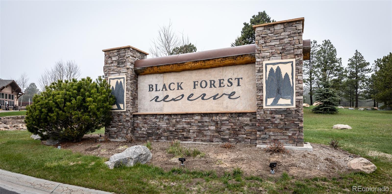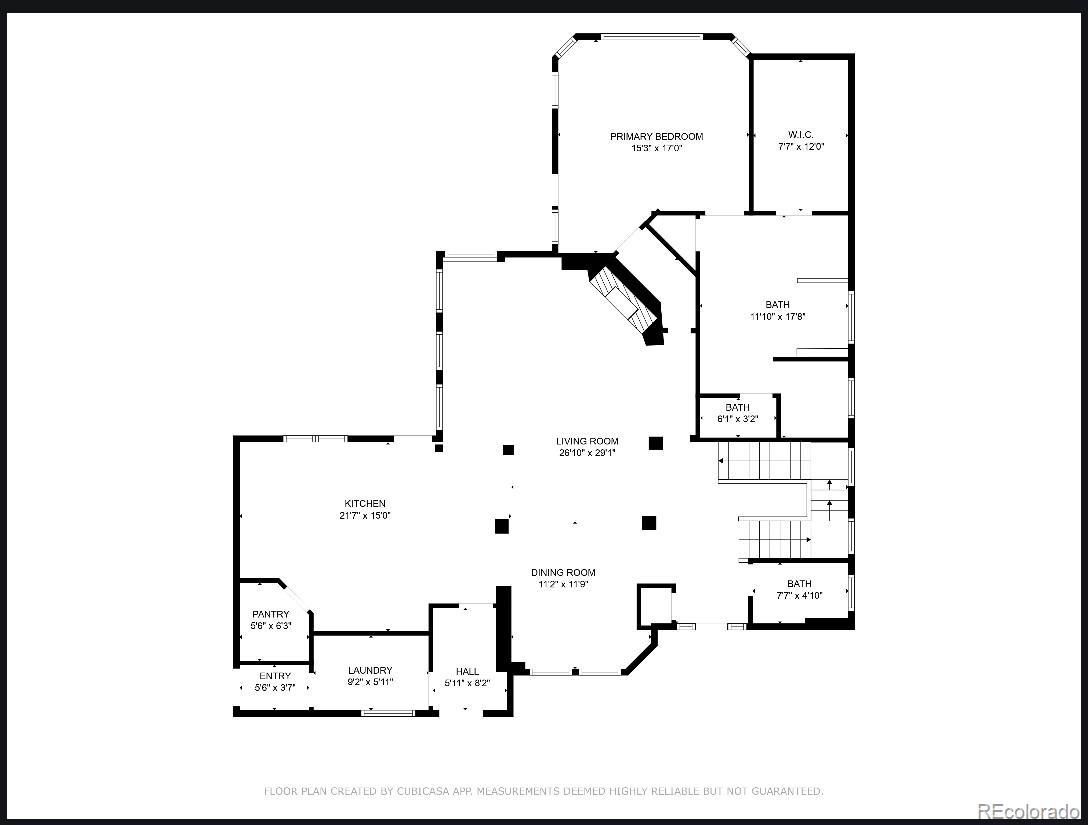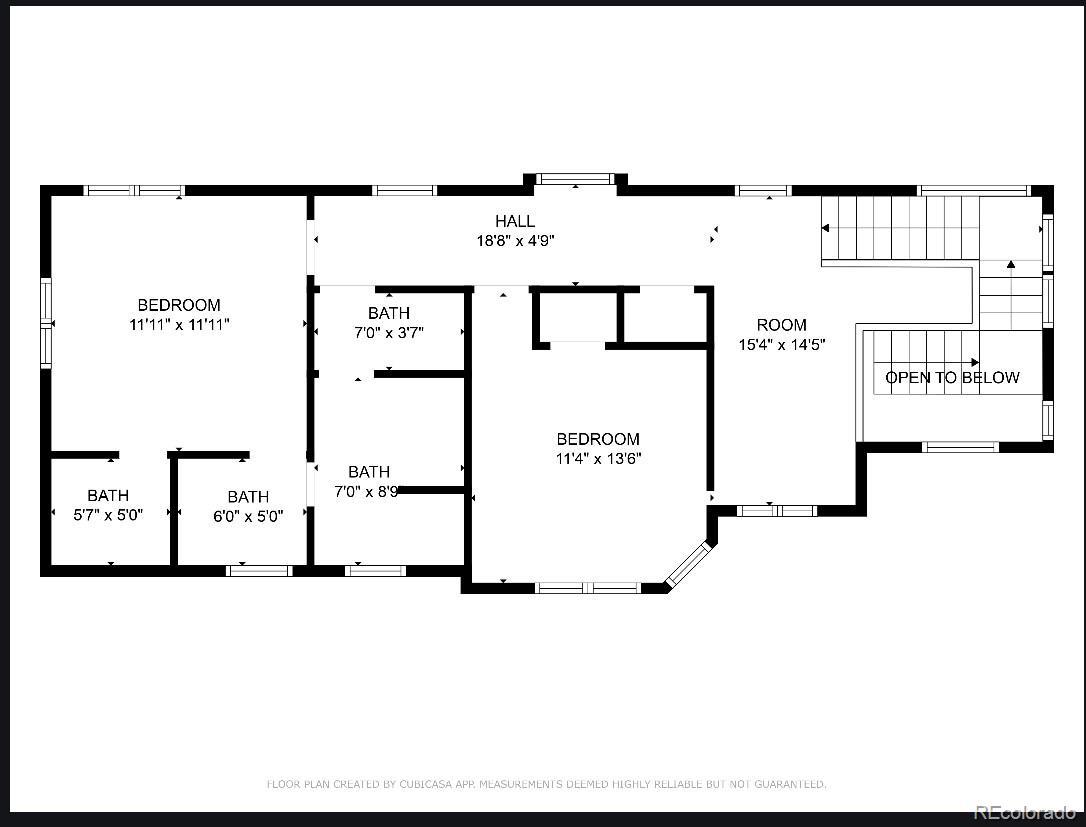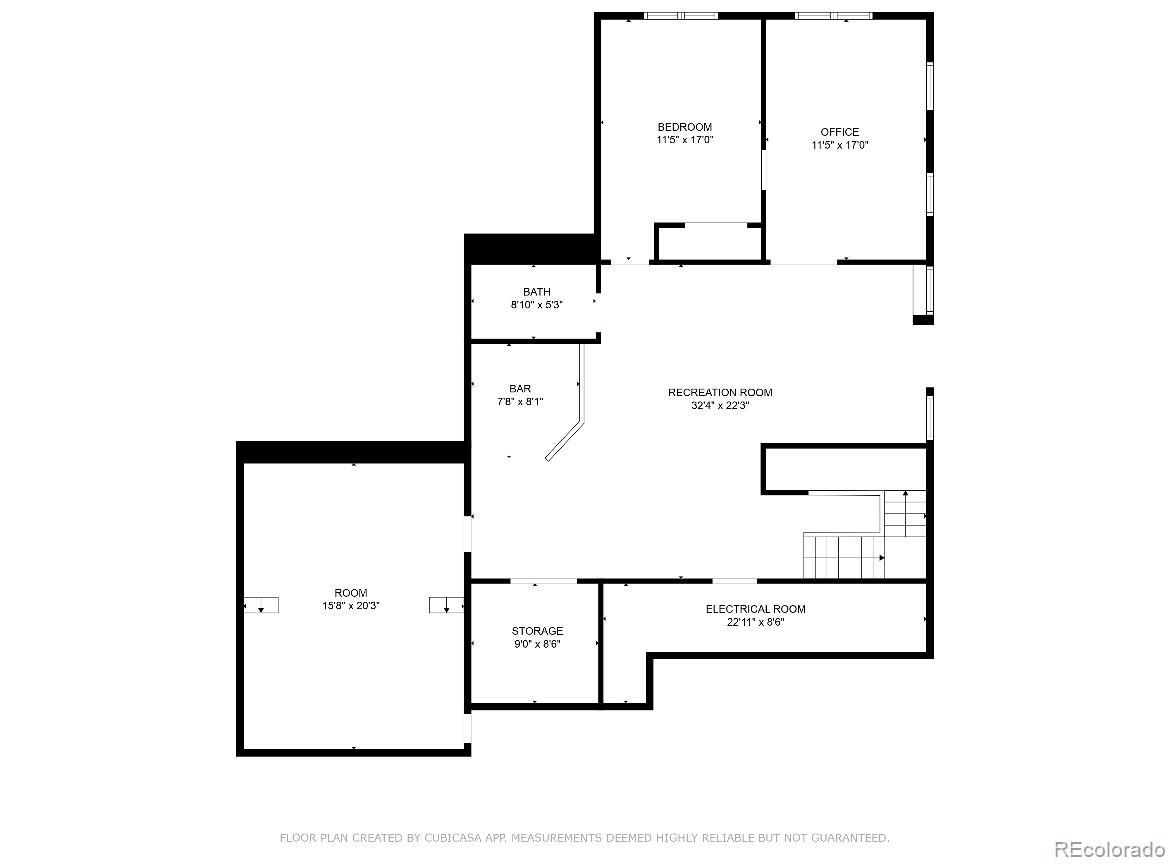Find us on...
Dashboard
- 4 Beds
- 4 Baths
- 4,256 Sqft
- 2.59 Acres
New Search X
15948 Huckleberry Heights
Tranquility awaits in this quiet 2.59 acre lot located on a cul-de-sac, nestled in the trees! Custom-built home features new circular driveway, 3-car garage, stucco and stone exterior, covered front porch, gas fireplace with floor-to-ceiling stone hearth, hardwood floors, gourmet kitchen with 42" upper cabinetry, large island, granite counters, soapstone tile backsplash, walk-in pantry, gas cooktop, built-in ovens, hallway work station, main-level laundry with sink and access to backyard, main level master suite with private bathroom/walk-in closet/walk-out to covered composite deck, custom stone work, wrought iron spindles on staircase, finished walk-out basement with spacious wet bar, theatre room, large rec room, office w/ built-ins, French Doors, guest bedroom/bathroom, dedicated storage room, 2 furnaces, brand new central air conditioning, and whole house water filtration system. Large treed lot offers privacy and plenty of space for entertaining, even a basketball hoop. Highly sought after gated community with easy access to city amenities!
Listing Office: Top Tier Real Estate and Notary, LLC 
Essential Information
- MLS® #4755139
- Price$1,050,000
- Bedrooms4
- Bathrooms4.00
- Full Baths3
- Half Baths1
- Square Footage4,256
- Acres2.59
- Year Built2013
- TypeResidential
- Sub-TypeSingle Family Residence
- StyleContemporary
- StatusActive
Community Information
- Address15948 Huckleberry Heights
- SubdivisionBlack Forest Reserve
- CityColorado Springs
- CountyEl Paso
- StateCO
- Zip Code80908
Amenities
- AmenitiesGated
- Parking Spaces3
- ParkingCircular Driveway
- # of Garages3
Utilities
Electricity Connected, Natural Gas Connected
Interior
- HeatingForced Air
- CoolingCentral Air, None
- FireplaceYes
- # of Fireplaces1
- FireplacesGas, Living Room
- StoriesTwo
Interior Features
Audio/Video Controls, Built-in Features, Ceiling Fan(s), Five Piece Bath, Granite Counters, High Ceilings, Kitchen Island, Pantry, Primary Suite, Smoke Free, Walk-In Closet(s), Wet Bar
Appliances
Bar Fridge, Cooktop, Dishwasher, Disposal, Dryer, Gas Water Heater, Microwave, Oven, Range Hood, Refrigerator, Self Cleaning Oven, Washer
Exterior
- WindowsWindow Coverings
- RoofComposition
Lot Description
Cul-De-Sac, Level, Many Trees
School Information
- DistrictLewis-Palmer 38
- ElementaryRay E. Kilmer
- MiddleLewis-Palmer
- HighLewis-Palmer
Additional Information
- Date ListedMay 1st, 2025
- ZoningPUD
Listing Details
Top Tier Real Estate and Notary, LLC
 Terms and Conditions: The content relating to real estate for sale in this Web site comes in part from the Internet Data eXchange ("IDX") program of METROLIST, INC., DBA RECOLORADO® Real estate listings held by brokers other than RE/MAX Professionals are marked with the IDX Logo. This information is being provided for the consumers personal, non-commercial use and may not be used for any other purpose. All information subject to change and should be independently verified.
Terms and Conditions: The content relating to real estate for sale in this Web site comes in part from the Internet Data eXchange ("IDX") program of METROLIST, INC., DBA RECOLORADO® Real estate listings held by brokers other than RE/MAX Professionals are marked with the IDX Logo. This information is being provided for the consumers personal, non-commercial use and may not be used for any other purpose. All information subject to change and should be independently verified.
Copyright 2026 METROLIST, INC., DBA RECOLORADO® -- All Rights Reserved 6455 S. Yosemite St., Suite 500 Greenwood Village, CO 80111 USA
Listing information last updated on February 5th, 2026 at 10:18pm MST.

