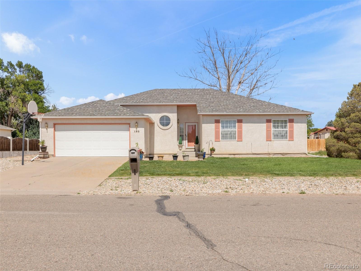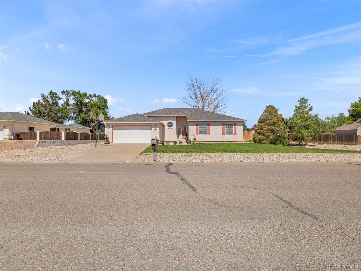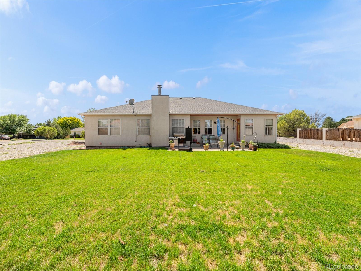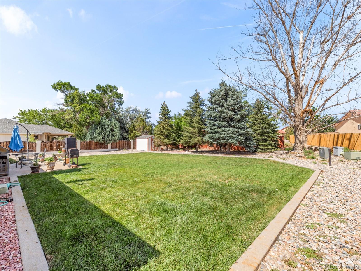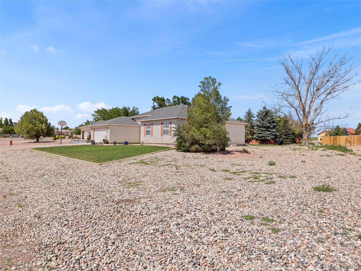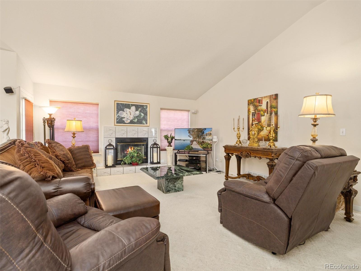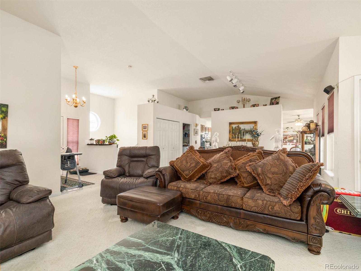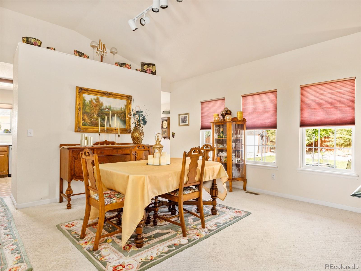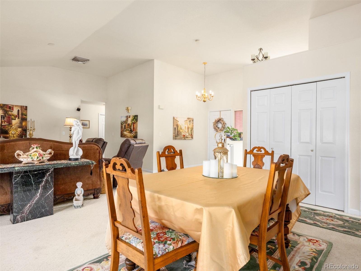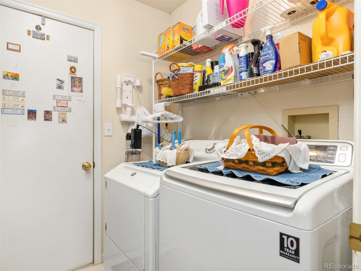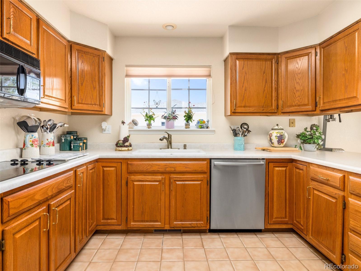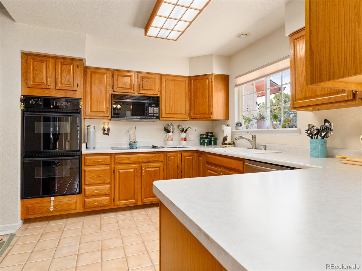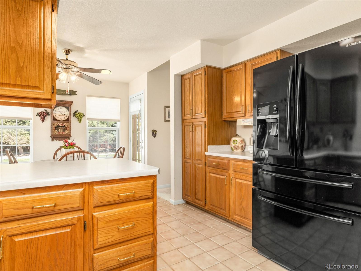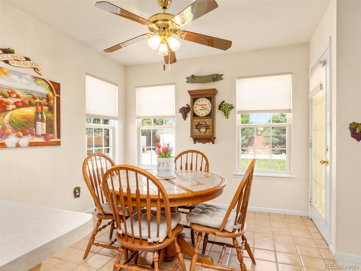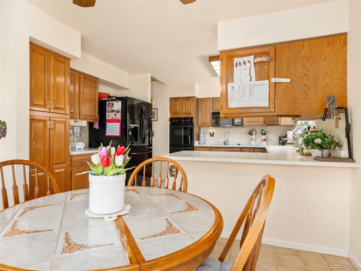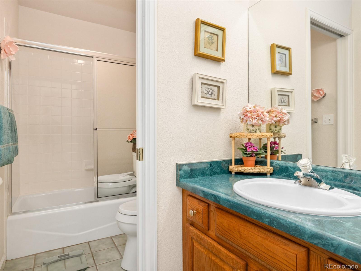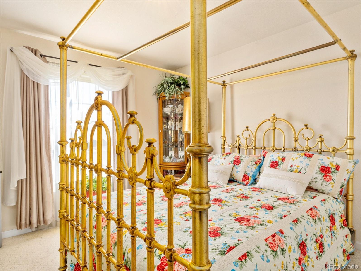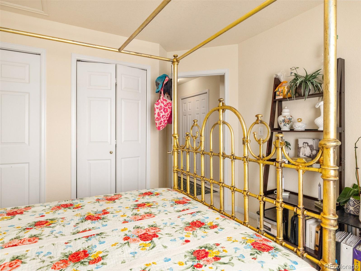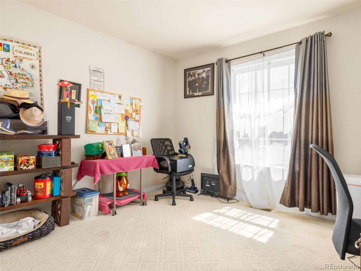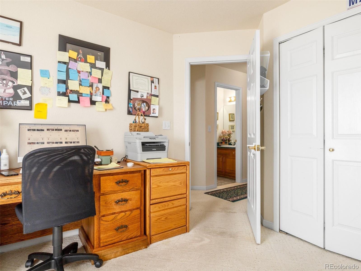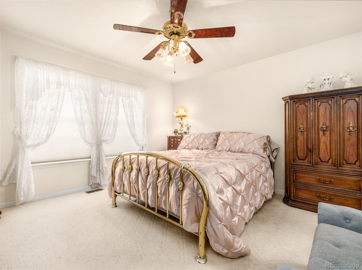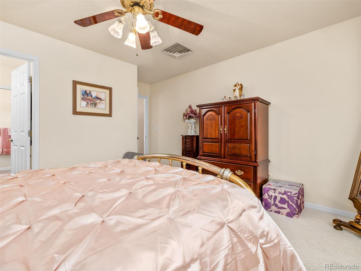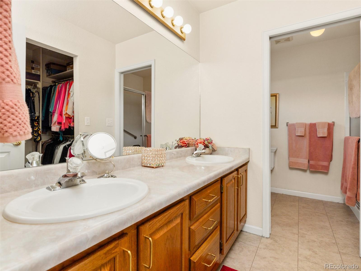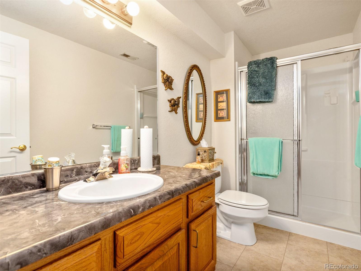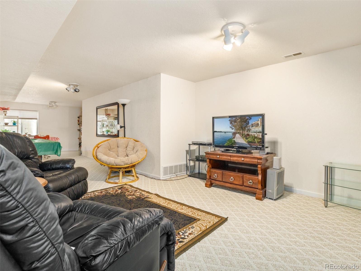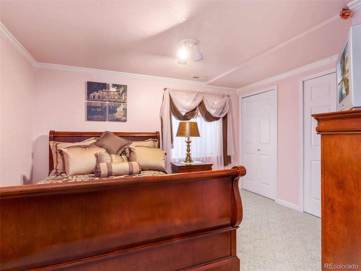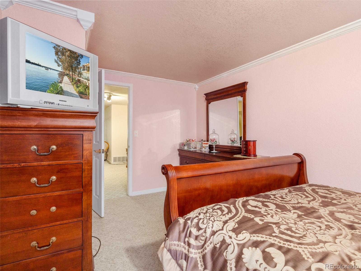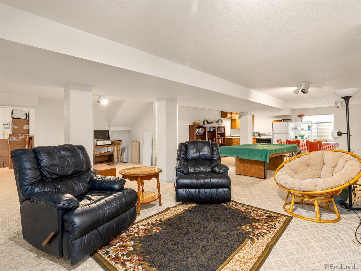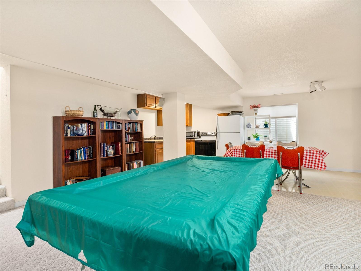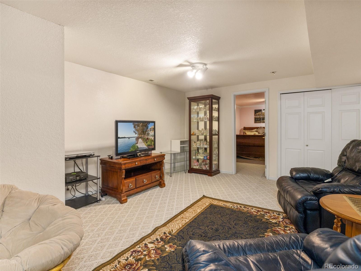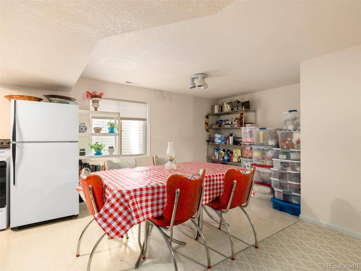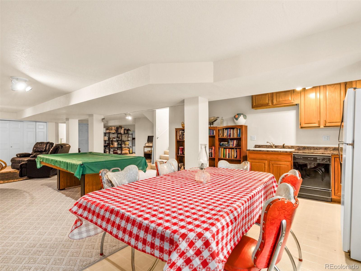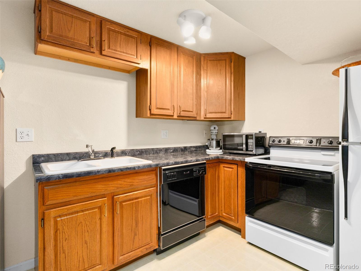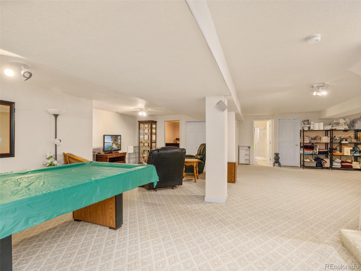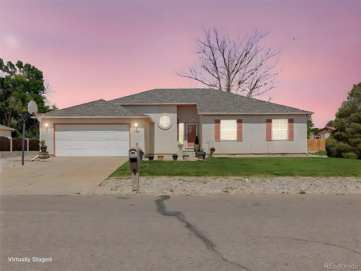Find us on...
Dashboard
- 5 Beds
- 3 Baths
- 3,436 Sqft
- .58 Acres
New Search X
192 S Golfview Drive
This one owner home is priced to sell quickly. Large lot almost a full acre on the PW Golf Course area. This multi generational home features a main level with 3 full bedrooms and of course the en-suite main bedroom has 5 piece master bath with double sinks and walk in closet. Formal dining room for all those special occasions. Comfy living room lets you enjoy a cozy fireplace on those cool Colorado evenings. Cooks delight in the kitchen with double oven, plenty of cupboards and pantry. Here is the bonus!! Multi generational living to be enjoyed as there is a full kitchen in the basement with great eating space storage shelves and large family/game room area with a pool table (negotiable) Basement has large bedroom and beautiful 3/4 bathroom. Also another non-conforming bedroom/office/storage room. Back yard large oversized area affords many opportunities for fun and games. Nice size patio and large shed and RV parking, mature landscaping, garden area, mature trees, mountain views. Bring your qualified buyers today!!
Listing Office: Re/Max of Pueblo Inc. 
Essential Information
- MLS® #4758493
- Price$445,000
- Bedrooms5
- Bathrooms3.00
- Full Baths2
- Square Footage3,436
- Acres0.58
- Year Built1994
- TypeResidential
- Sub-TypeSingle Family Residence
- StatusActive
Community Information
- Address192 S Golfview Drive
- SubdivisionPueblo West Golf Coarse
- CityPueblo
- CountyPueblo
- StateCO
- Zip Code81007
Amenities
- Parking Spaces2
- # of Garages2
- ViewGolf Course, Mountain(s)
Utilities
Electricity Connected, Internet Access (Wired), Natural Gas Connected, Phone Connected
Parking
Concrete, Dry Walled, Exterior Access Door, Finished Garage, Floor Coating, Insulated Garage, Lighted, Storage
Interior
- HeatingForced Air, Natural Gas
- CoolingCentral Air
- FireplaceYes
- # of Fireplaces1
- FireplacesGas Log, Living Room
- StoriesOne
Interior Features
Breakfast Bar, Ceiling Fan(s), Eat-in Kitchen, Entrance Foyer, Five Piece Bath, High Ceilings, High Speed Internet, Laminate Counters, Open Floorplan, Pantry, Primary Suite, Smoke Free, Solid Surface Counters, Sound System, Synthetic Counters, Vaulted Ceiling(s), Walk-In Closet(s)
Appliances
Dishwasher, Disposal, Double Oven, Range, Refrigerator
Exterior
- RoofComposition
Exterior Features
Garden, Lighting, Playground, Private Yard, Rain Gutters
Lot Description
Landscaped, Level, On Golf Course, Sprinklers In Front, Sprinklers In Rear
Windows
Bay Window(s), Double Pane Windows, Window Coverings, Window Treatments
School Information
- DistrictPueblo County 70
- ElementaryLiberty Point International
- MiddleLiberty Point International
- HighPueblo West
Additional Information
- Date ListedJuly 10th, 2025
- ZoningR-1
Listing Details
 Re/Max of Pueblo Inc.
Re/Max of Pueblo Inc.
 Terms and Conditions: The content relating to real estate for sale in this Web site comes in part from the Internet Data eXchange ("IDX") program of METROLIST, INC., DBA RECOLORADO® Real estate listings held by brokers other than RE/MAX Professionals are marked with the IDX Logo. This information is being provided for the consumers personal, non-commercial use and may not be used for any other purpose. All information subject to change and should be independently verified.
Terms and Conditions: The content relating to real estate for sale in this Web site comes in part from the Internet Data eXchange ("IDX") program of METROLIST, INC., DBA RECOLORADO® Real estate listings held by brokers other than RE/MAX Professionals are marked with the IDX Logo. This information is being provided for the consumers personal, non-commercial use and may not be used for any other purpose. All information subject to change and should be independently verified.
Copyright 2025 METROLIST, INC., DBA RECOLORADO® -- All Rights Reserved 6455 S. Yosemite St., Suite 500 Greenwood Village, CO 80111 USA
Listing information last updated on August 13th, 2025 at 10:19am MDT.

