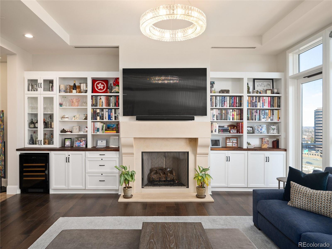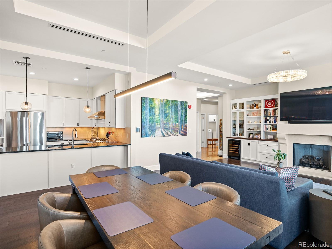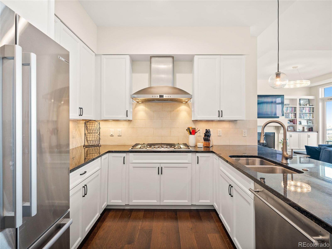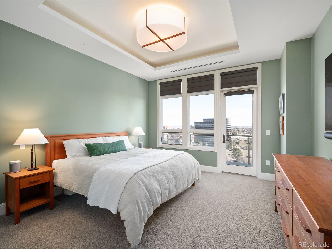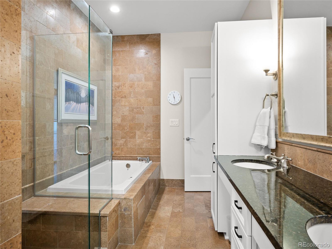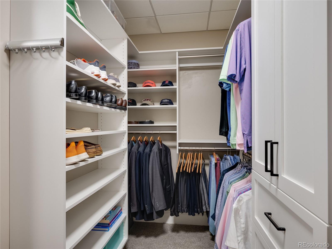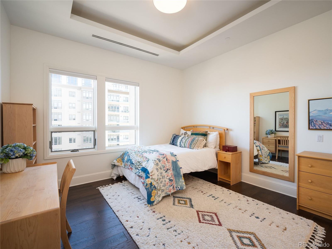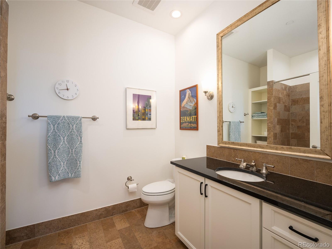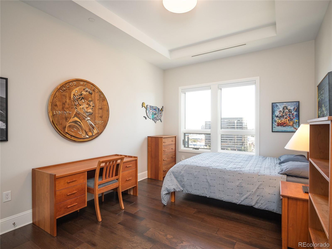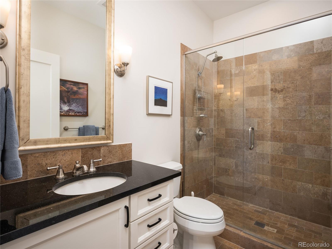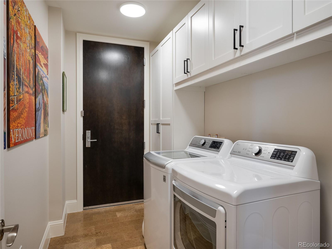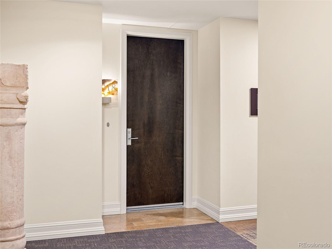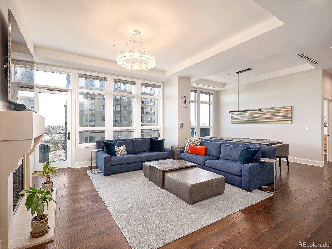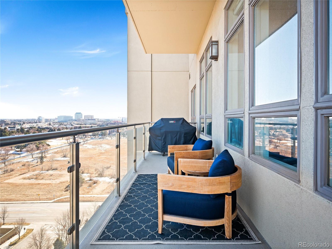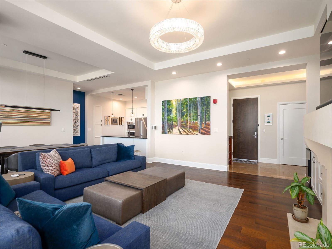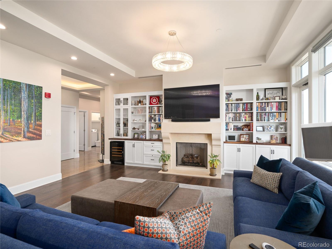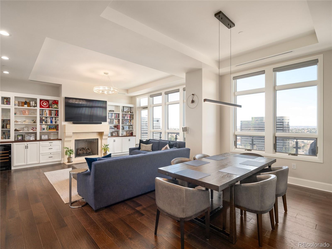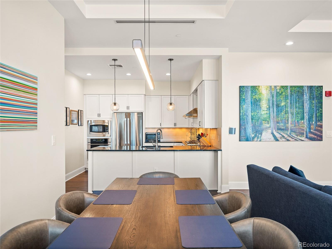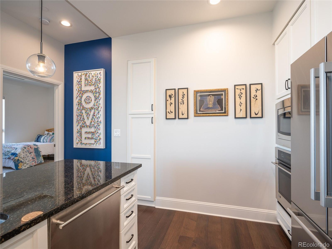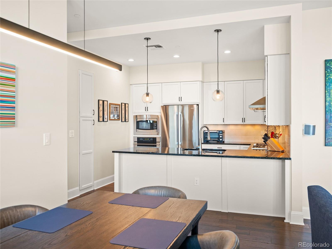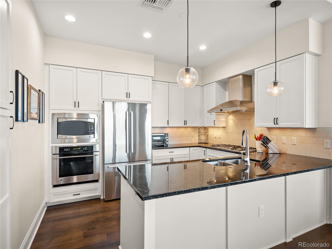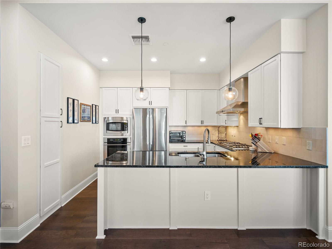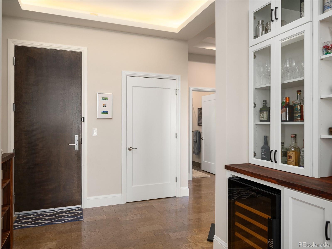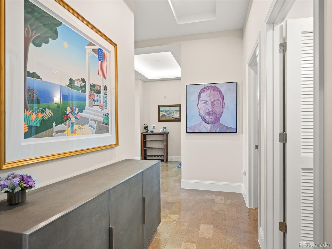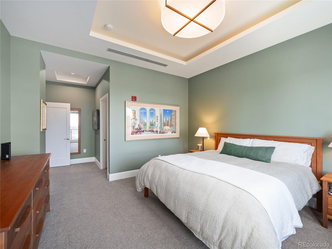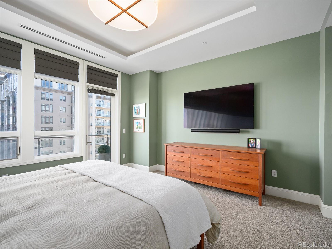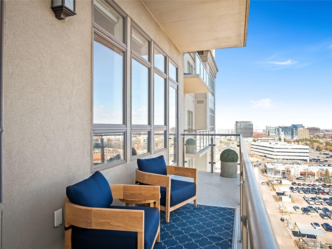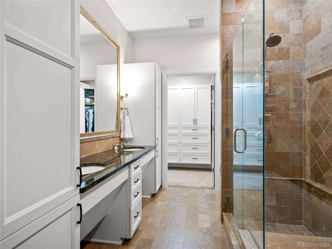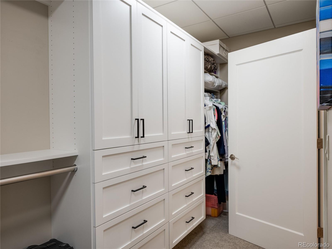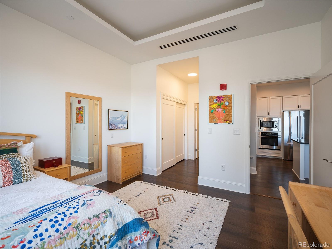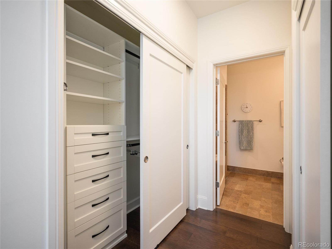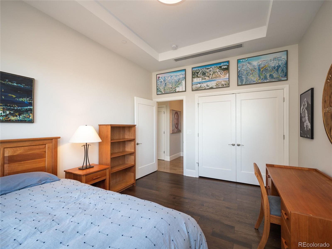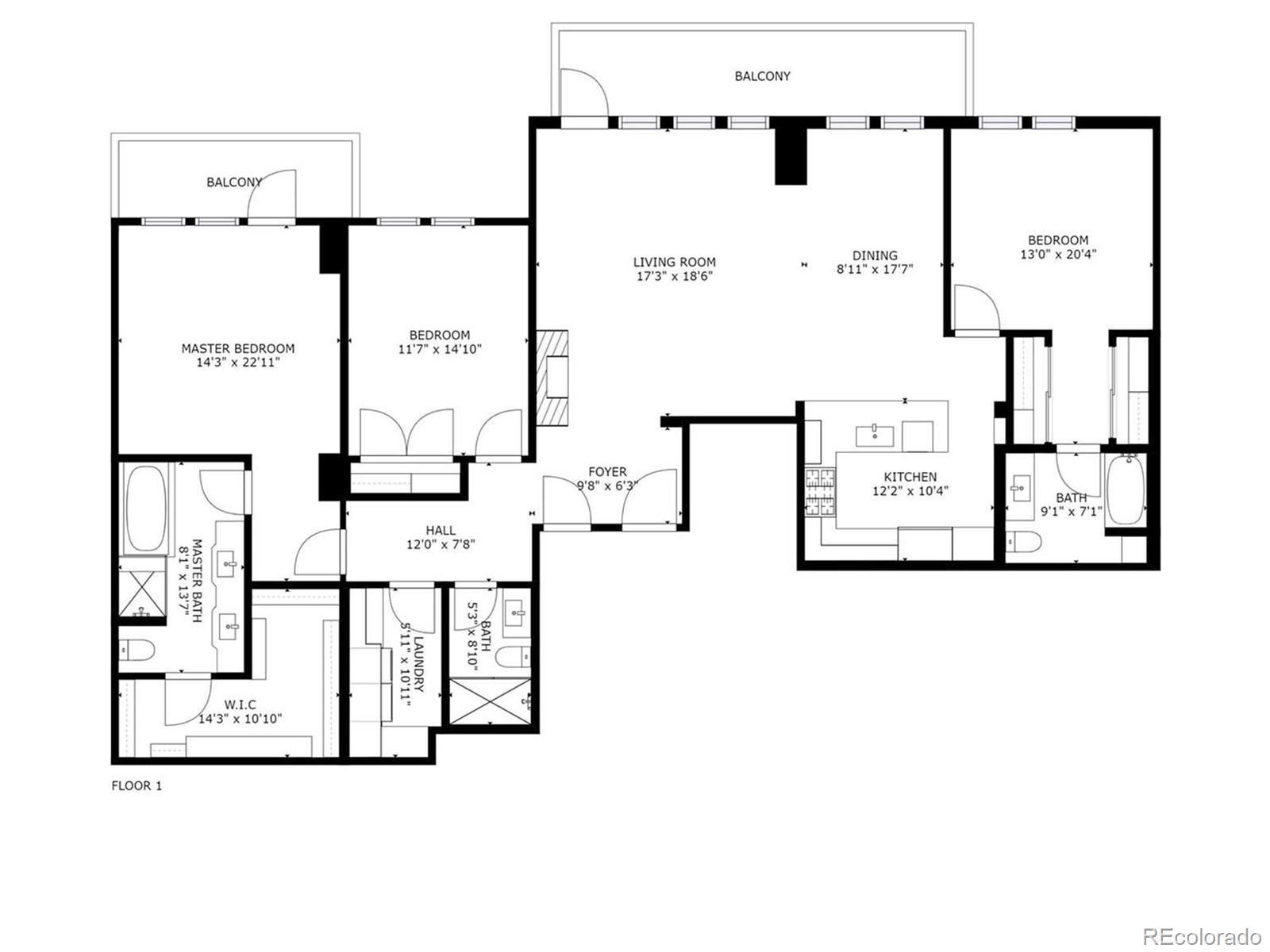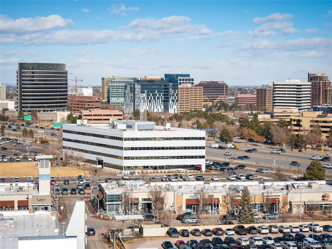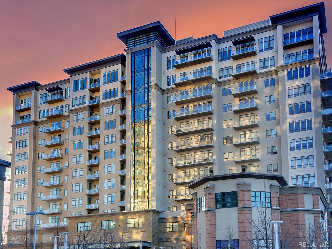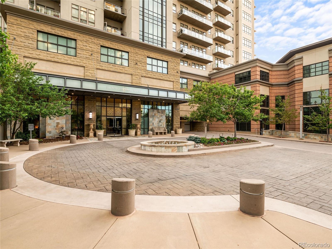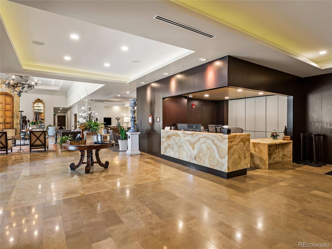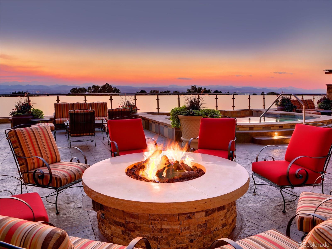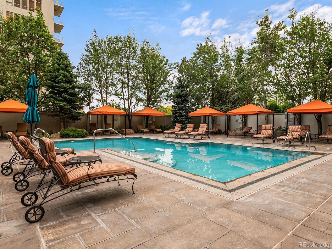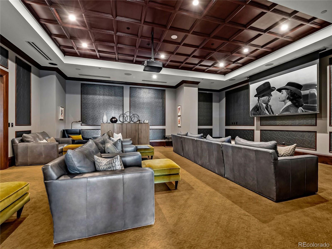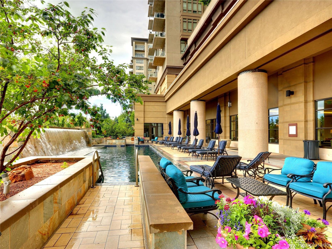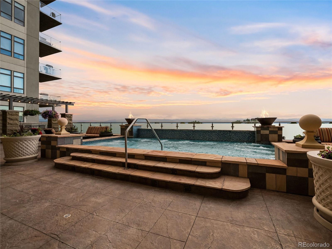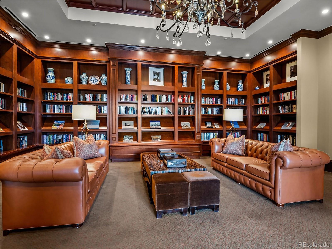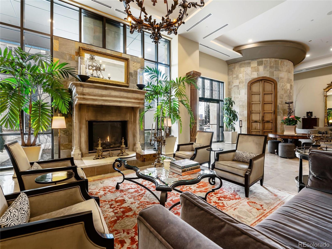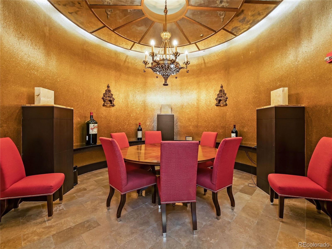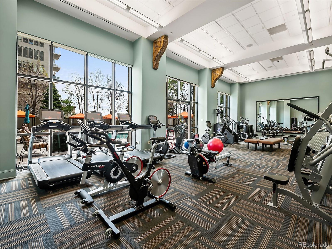Find us on...
Dashboard
- $1.5M Price
- 3 Beds
- 3 Baths
- 2,087 Sqft
New Search X
5455 Landmark Place 1018
Indulge in the epitome of luxury living with this meticulously remodeled 3-bedroom, 3-bath condominium spanning over 2000 square feet at The Landmark. Every inch of this residence has been thoughtfully curated to provide a lifestyle of comfort and sophistication from custom closets by California Closets to electronic shades from Hunter Douglas and a new heat pump installed in 2023. Upon entering the living area, you're greeted by the elegance of new wide planked wood floors, an expansive built-in bookshelf that houses a stately gas fireplace and a new Eurocave wine refrigerator. The primary retreat is a sanctuary within itself, featuring its own private balcony and an en-suite 5-piece bath. The new dual sink vanity adds a touch of modern sophistication, complementing the adjacent oversized walk-in closet customized by California Closets. Unwind in the jetted tub or indulge in the frameless glass shower. The gourmet kitchen is a chef's dream, boasting a new Bosch refrigerator, 6 burner gas cooktop, and top-of-the-line appliances. Enjoy warm summer nights on two balconies, one of which has a gas line for your grill. A second central bedroom with a custom closet accesses the hallway 3/4 bath, complete with a frameless glass shower, catering to visiting guests with elegance and style. On the opposite end of the unit, a spacious 3rd bedroom awaits, complete with an en-suite full bath and two custom closets. Living at The Landmark is truly living in luxury with concierge, pools, guest suites, sauna/steam and more. A bustling retail center next door adds to the allure wth restaurants of almost every cuisine, a movie theater, comedy club and nail salon just to name a few!
Listing Office: LIV Sotheby's International Realty 
Essential Information
- MLS® #4786357
- Price$1,450,000
- Bedrooms3
- Bathrooms3.00
- Full Baths2
- Square Footage2,087
- Acres0.00
- Year Built2008
- TypeResidential
- Sub-TypeCondominium
- StyleUrban Contemporary
- StatusActive
Community Information
- Address5455 Landmark Place 1018
- SubdivisionDTC
- CityGreenwood Village
- CountyArapahoe
- StateCO
- Zip Code80111
Amenities
- Parking Spaces2
- ParkingHeated Garage
- # of Garages2
- ViewLake
- Has PoolYes
- PoolOutdoor Pool
Amenities
Bike Storage, Business Center, Clubhouse, Concierge, Dog/Pet Wash, Fitness Center, Front Desk, On Site Management, Parking, Pool, Sauna, Security, Spa/Hot Tub
Utilities
Cable Available, Electricity Connected, Internet Access (Wired), Natural Gas Connected
Interior
- HeatingForced Air, Heat Pump
- CoolingCentral Air
- FireplaceYes
- # of Fireplaces1
- FireplacesGas, Living Room
- StoriesOne
Interior Features
Audio/Video Controls, Built-in Features, Eat-in Kitchen, Elevator, Entrance Foyer, Five Piece Bath, Granite Counters, High Ceilings, High Speed Internet, No Stairs, Open Floorplan, Pantry, Primary Suite, Quartz Counters, Sound System, Walk-In Closet(s), Wired for Data
Appliances
Cooktop, Dishwasher, Disposal, Dryer, Microwave, Oven, Range Hood, Refrigerator, Washer, Wine Cooler
Exterior
- WindowsDouble Pane Windows
- RoofUnknown
Exterior Features
Balcony, Barbecue, Fire Pit, Gas Grill, Lighting, Spa/Hot Tub, Water Feature
School Information
- DistrictCherry Creek 5
- ElementaryGreenwood
- MiddleWest
- HighCherry Creek
Additional Information
- Date ListedApril 11th, 2025
Listing Details
LIV Sotheby's International Realty
 Terms and Conditions: The content relating to real estate for sale in this Web site comes in part from the Internet Data eXchange ("IDX") program of METROLIST, INC., DBA RECOLORADO® Real estate listings held by brokers other than RE/MAX Professionals are marked with the IDX Logo. This information is being provided for the consumers personal, non-commercial use and may not be used for any other purpose. All information subject to change and should be independently verified.
Terms and Conditions: The content relating to real estate for sale in this Web site comes in part from the Internet Data eXchange ("IDX") program of METROLIST, INC., DBA RECOLORADO® Real estate listings held by brokers other than RE/MAX Professionals are marked with the IDX Logo. This information is being provided for the consumers personal, non-commercial use and may not be used for any other purpose. All information subject to change and should be independently verified.
Copyright 2025 METROLIST, INC., DBA RECOLORADO® -- All Rights Reserved 6455 S. Yosemite St., Suite 500 Greenwood Village, CO 80111 USA
Listing information last updated on December 12th, 2025 at 12:03am MST.

