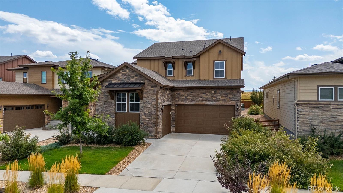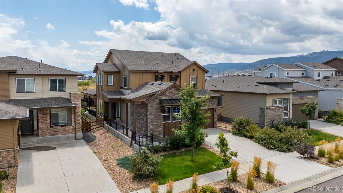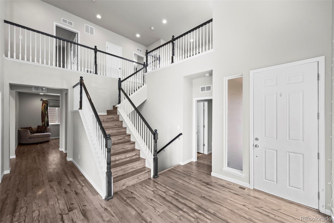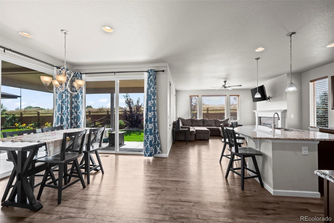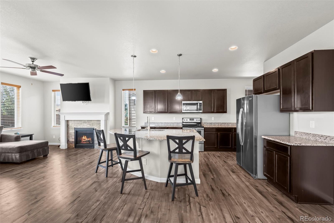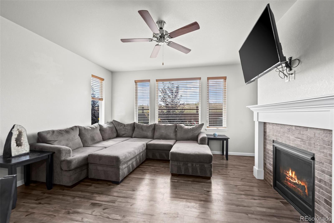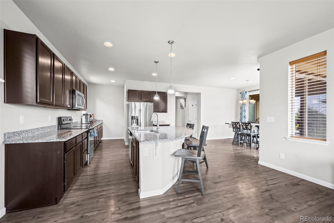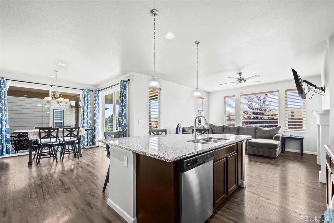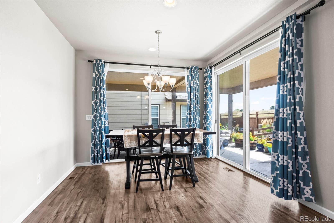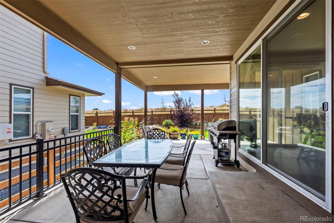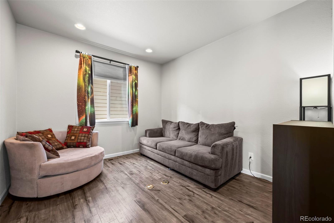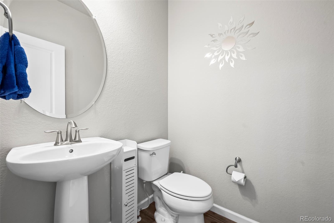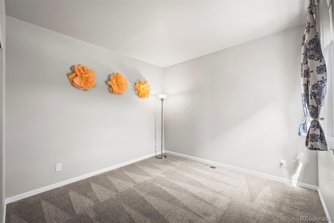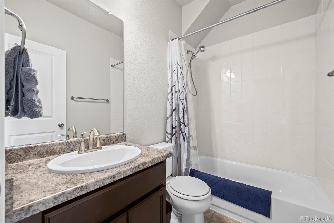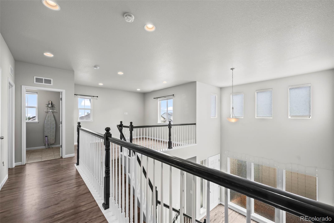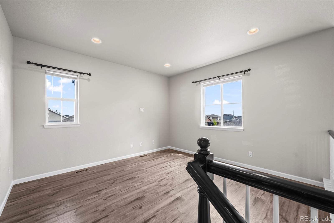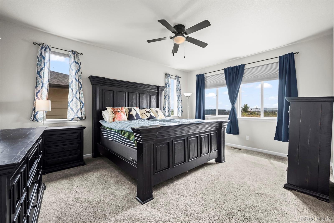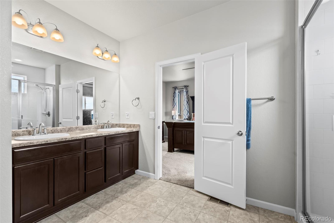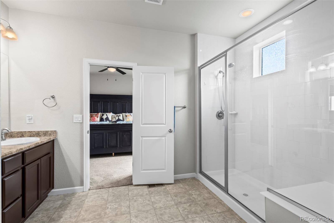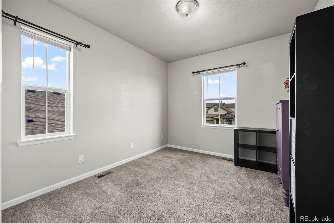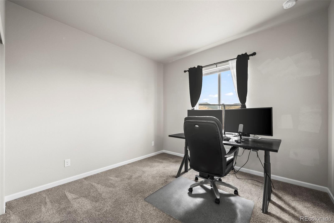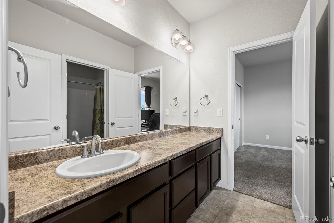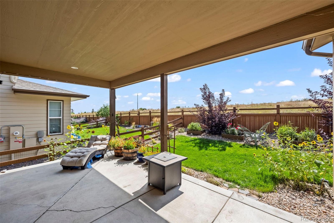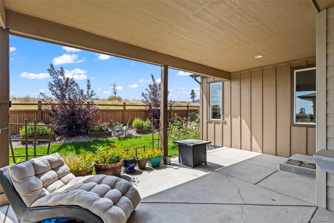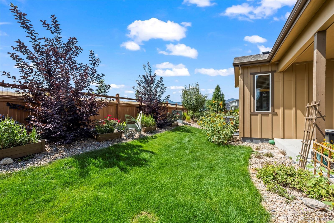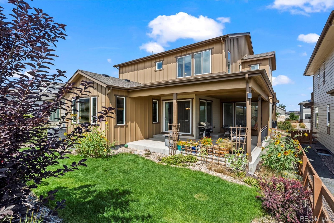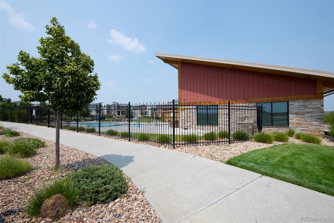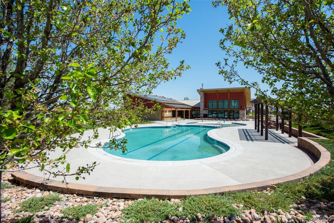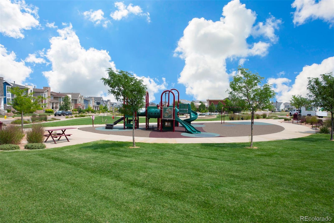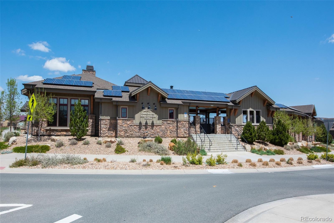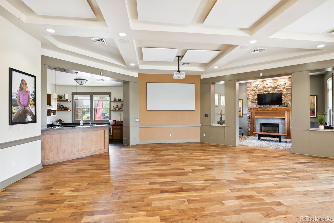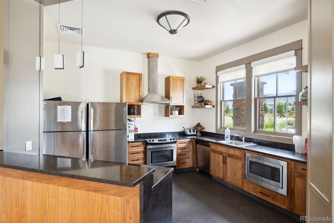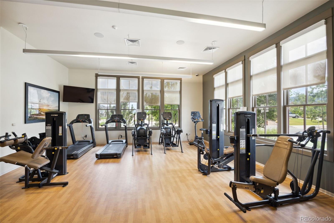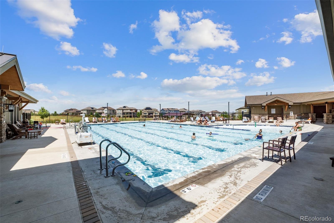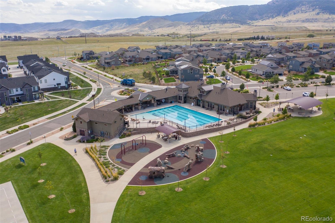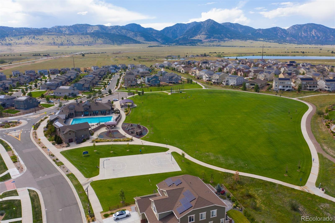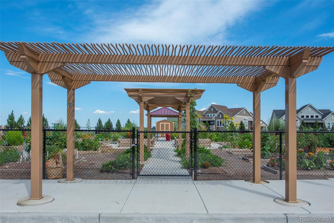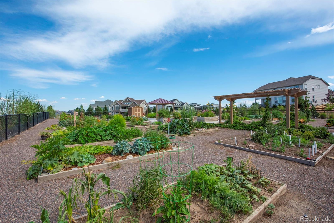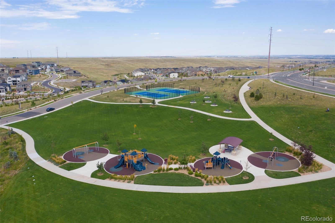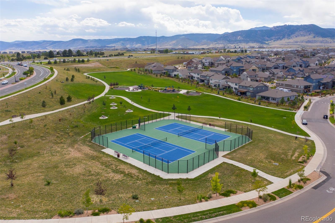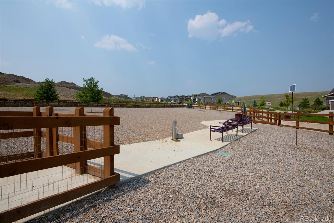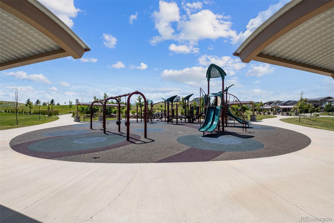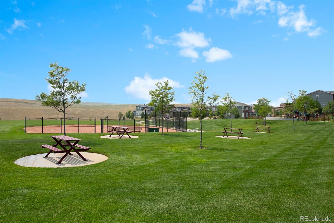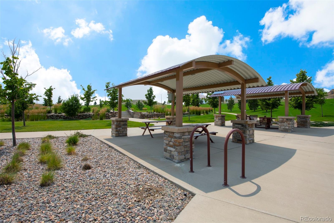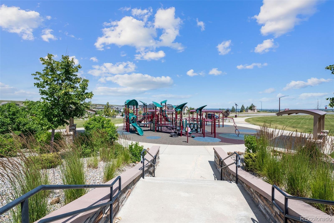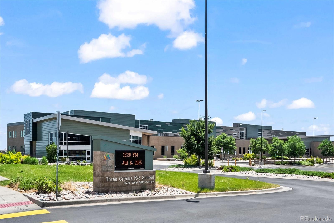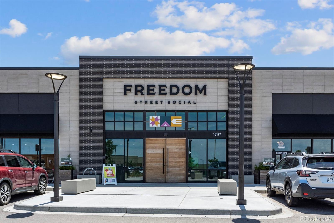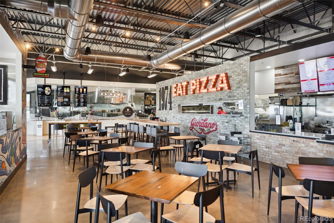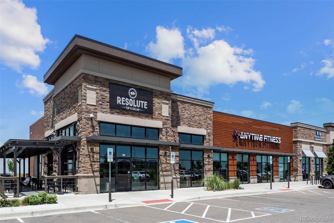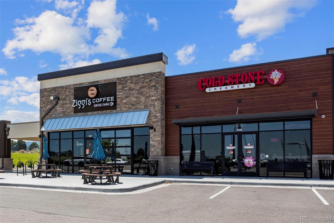Find us on...
Dashboard
- 4 Beds
- 4 Baths
- 2,658 Sqft
- .14 Acres
New Search X
18830 W 92nd Drive
Beautiful two story with mountain views, a 3-car garage, and in the sought after Candelas neighborhood. Step inside this beautifully designed home featuring a great room with a gas log fireplace and access to the covered patio. The eat-in kitchen boasts granite counters, a large center island, SS appliances, and a spacious pantry—perfect for cooking and entertaining. A main floor office/flex room provides versatile living options. A main floor bedroom with private bath completes the main level and offers an ideal setup for guests or multi-generational living. Upstairs you'll find a large loft, a primary suite, two additional bedrooms that include a Jack-and-Jill setup, and a conveniently located laundry room. Outside the backyard backs to a walking path, is fully fenced, landscaped, provides a grass area, garden beds, and a covered patio perfect for outdoor living. Enjoy community amenities including a park, trails, pool, clubhouse, and fitness center for year-round recreation and convenience. Near Standley Lake, Pattridge Open Space, parks, and trails, offering endless opportunities for outdoor adventure. Near Hwy 93 and Hwy 72 makes commuting to Boulder, Golden, mountain getaways, DIA, or Denver easy. You don't want to miss this beautiful home with a 3-car garage in the perfect location!
Listing Office: MB Team Lassen 
Essential Information
- MLS® #4791716
- Price$750,000
- Bedrooms4
- Bathrooms4.00
- Full Baths2
- Half Baths1
- Square Footage2,658
- Acres0.14
- Year Built2019
- TypeResidential
- Sub-TypeSingle Family Residence
- StatusActive
Community Information
- Address18830 W 92nd Drive
- SubdivisionCandelas
- CityArvada
- CountyJefferson
- StateCO
- Zip Code80007
Amenities
- Parking Spaces3
- # of Garages3
Amenities
Clubhouse, Fitness Center, Park, Pool, Trail(s)
Utilities
Cable Available, Internet Access (Wired)
Interior
- HeatingForced Air
- CoolingCentral Air
- FireplaceYes
- # of Fireplaces1
- FireplacesGas Log, Great Room
- StoriesTwo
Interior Features
Ceiling Fan(s), Eat-in Kitchen, Entrance Foyer, Granite Counters, High Ceilings, Jack & Jill Bathroom, Kitchen Island, Pantry, Primary Suite, Walk-In Closet(s)
Appliances
Dishwasher, Disposal, Dryer, Microwave, Oven, Range, Refrigerator, Washer
Exterior
- Exterior FeaturesPrivate Yard, Rain Gutters
- RoofComposition
Lot Description
Landscaped, Sprinklers In Front, Sprinklers In Rear
School Information
- DistrictJefferson County R-1
- ElementaryThree Creeks
- MiddleThree Creeks
- HighRalston Valley
Additional Information
- Date ListedSeptember 4th, 2025
Listing Details
 MB Team Lassen
MB Team Lassen
 Terms and Conditions: The content relating to real estate for sale in this Web site comes in part from the Internet Data eXchange ("IDX") program of METROLIST, INC., DBA RECOLORADO® Real estate listings held by brokers other than RE/MAX Professionals are marked with the IDX Logo. This information is being provided for the consumers personal, non-commercial use and may not be used for any other purpose. All information subject to change and should be independently verified.
Terms and Conditions: The content relating to real estate for sale in this Web site comes in part from the Internet Data eXchange ("IDX") program of METROLIST, INC., DBA RECOLORADO® Real estate listings held by brokers other than RE/MAX Professionals are marked with the IDX Logo. This information is being provided for the consumers personal, non-commercial use and may not be used for any other purpose. All information subject to change and should be independently verified.
Copyright 2025 METROLIST, INC., DBA RECOLORADO® -- All Rights Reserved 6455 S. Yosemite St., Suite 500 Greenwood Village, CO 80111 USA
Listing information last updated on December 17th, 2025 at 9:04pm MST.

