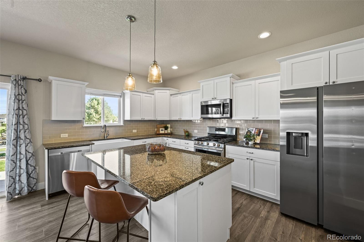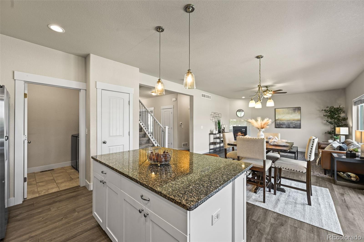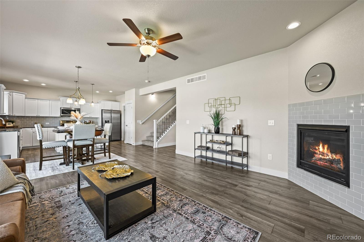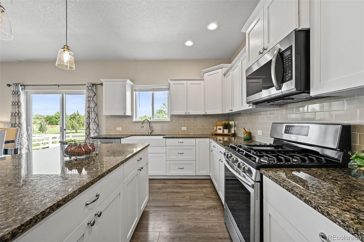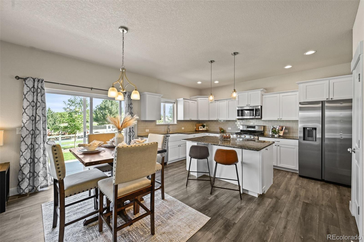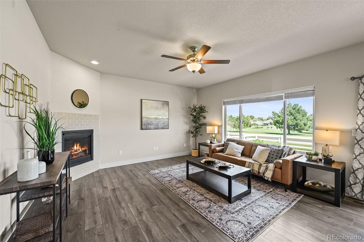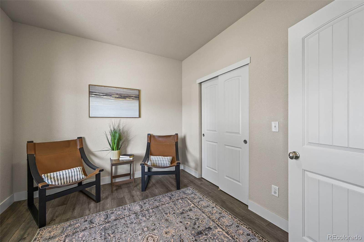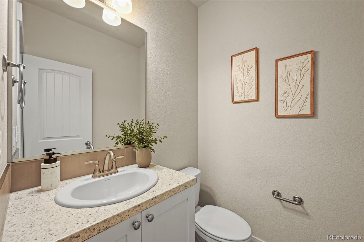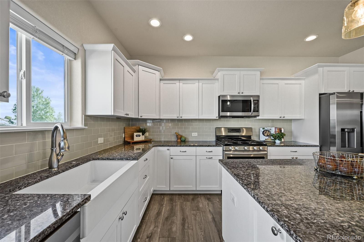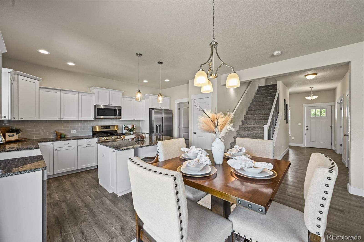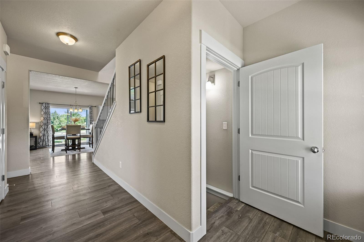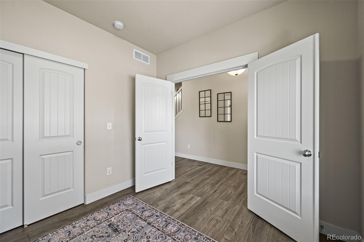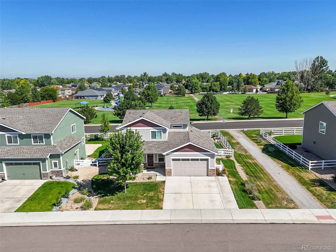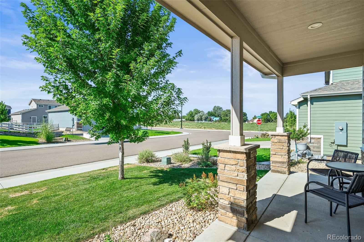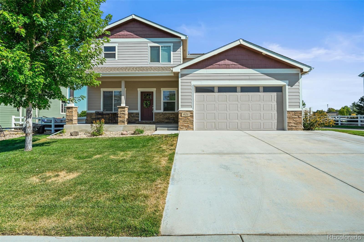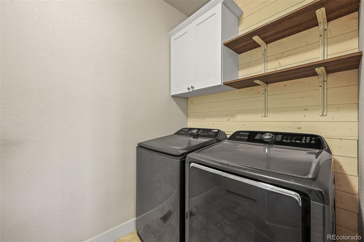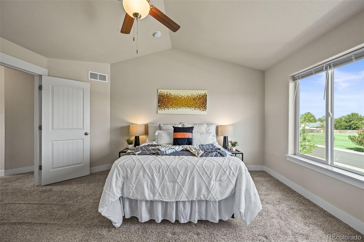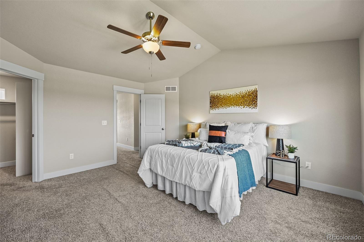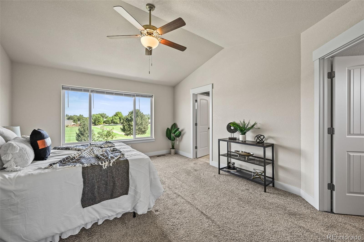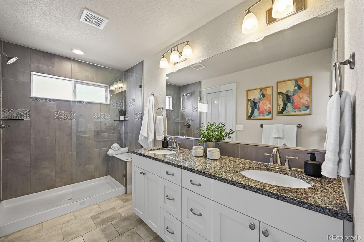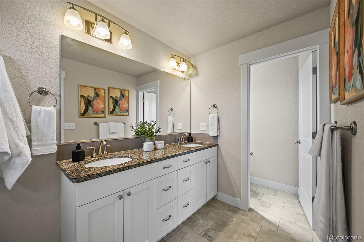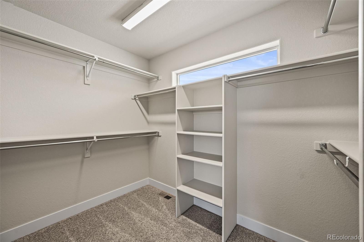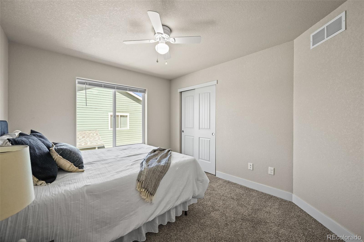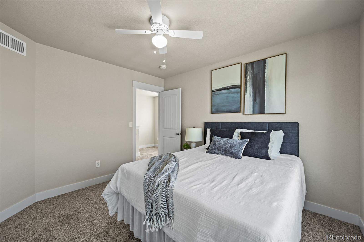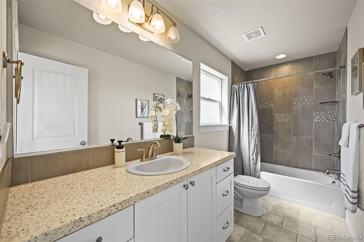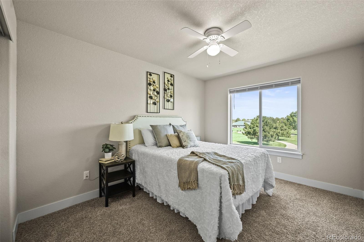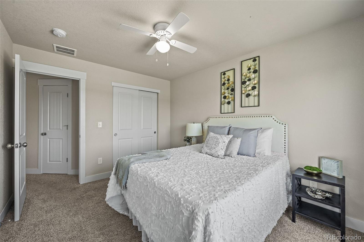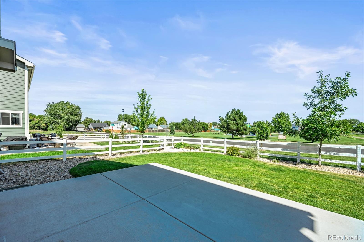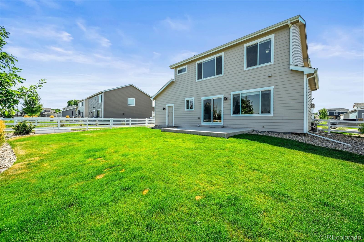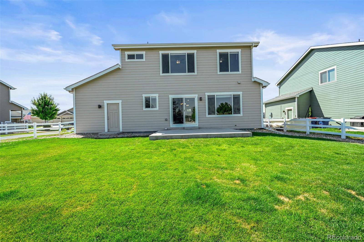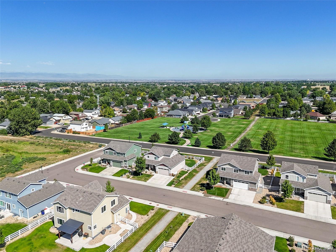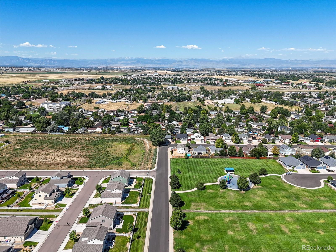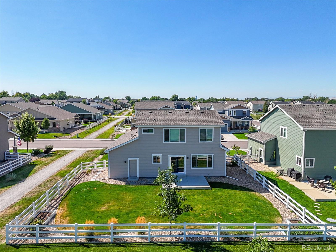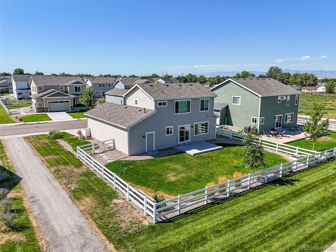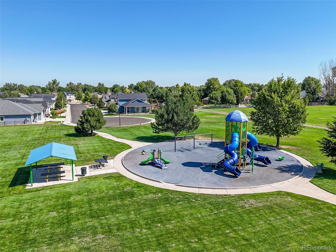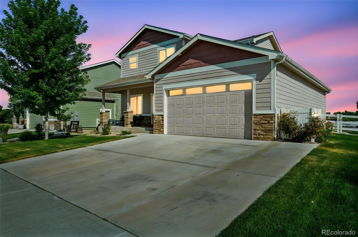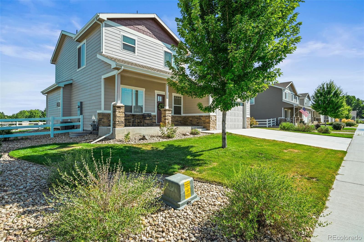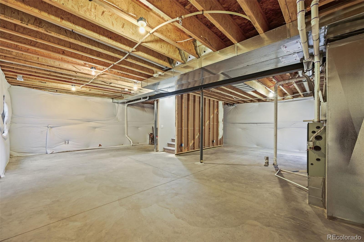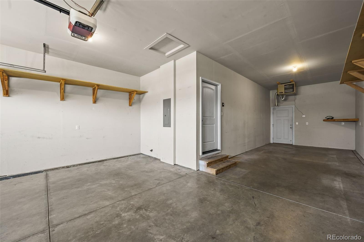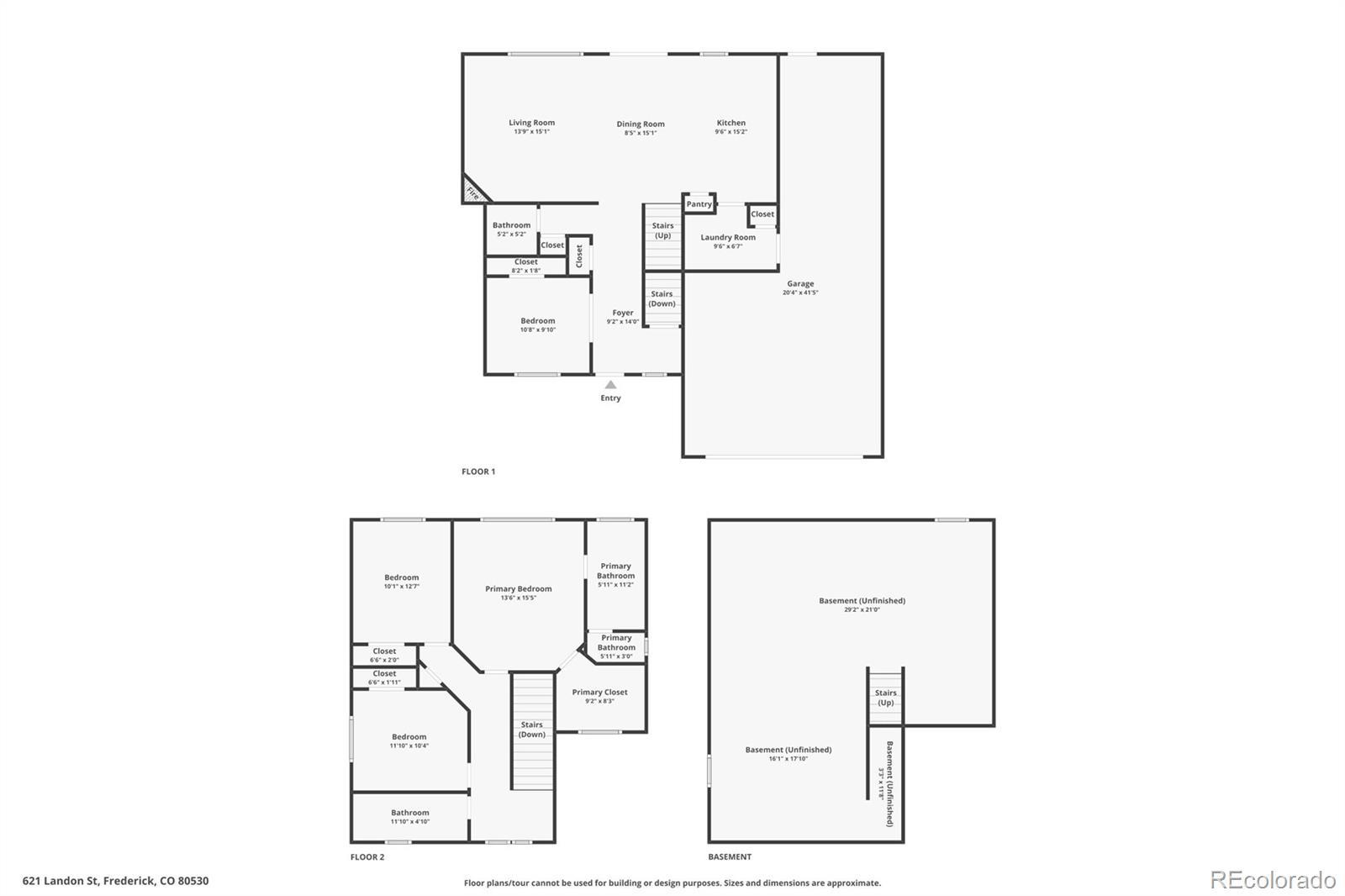Find us on...
Dashboard
- 4 Beds
- 3 Baths
- 1,868 Sqft
- .16 Acres
New Search X
621 Landon Street
Your Dream Home in Frederick, Colorado Awaits! Discover this stunning 4-bedroom, 3-bathroom two-story home in the heart of Frederick, Colorado—one of the fastest-growing and most desirable communities along the Front Range. Built just five years ago, this home combines modern design, thoughtful upgrades, and an unbeatable location. Set on a generous 7,000 sq. ft. lot, the property backs to a community park and borders a walking path, giving you a rare sense of privacy and open space. Inside, you’ll find a bright and spacious floor plan, including a main-level flex space perfect for a home office or that fourth bedroom. The living room features a 3-foot builder extension, creating a warm, open gathering space that sets this home apart from the competition. The heart of the home—the kitchen—boasts a gas cooktop, quartz countertops, beautiful cabinetry, and a large island, ideal for both casual dining and entertaining. With a full bath, three-quarter bath, and a powder room, there’s convenience for everyone. Frederick has quickly become a top destination for Colorado living, blending small-town charm with easy access to shopping, dining, schools, and parks. Residents love the welcoming community, mountain views, and growing amenities—all just a short drive from Denver and Boulder. This home truly offers the best of it all: modern yet cozy living, privacy, space, and the vibrant lifestyle that makes Frederick the place to be. Notable upgrades that truly set this home apart: New roof replaced in 2023 with GAF Armorshield II impact resistant and still under warranty, heated 3 car tandem garage, extended width in the entryway, extended square footage in the living room, south facing driveway, 2 lovely garden with a rhubarb patch and asparagus, superior lot (nobody to the east and nobody directly behind you)
Listing Office: New Padd Group Colorado Realty 
Essential Information
- MLS® #4793744
- Price$550,000
- Bedrooms4
- Bathrooms3.00
- Full Baths1
- Half Baths1
- Square Footage1,868
- Acres0.16
- Year Built2020
- TypeResidential
- Sub-TypeSingle Family Residence
- StatusActive
Community Information
- Address621 Landon Street
- SubdivisionMaple Ridge
- CityFrederick
- CountyWeld
- StateCO
- Zip Code80530
Amenities
- AmenitiesPark, Playground
- Parking Spaces3
- ParkingHeated Garage
- # of Garages3
Utilities
Electricity Available, Natural Gas Available, Phone Available
Interior
- HeatingForced Air
- CoolingCentral Air
- FireplaceYes
- # of Fireplaces1
- FireplacesGas, Living Room
- StoriesTwo
Interior Features
Ceiling Fan(s), Eat-in Kitchen, Five Piece Bath, Granite Counters, Kitchen Island, Laminate Counters, Pantry, Primary Suite, Smoke Free, Walk-In Closet(s)
Appliances
Dishwasher, Dryer, Microwave, Oven, Range, Refrigerator, Tankless Water Heater, Washer
Exterior
- WindowsWindow Coverings
- RoofComposition
Lot Description
Landscaped, Open Space, Sprinklers In Front, Sprinklers In Rear
School Information
- DistrictSt. Vrain Valley RE-1J
- ElementaryThunder Valley
- MiddleThunder Valley
- HighFrederick
Additional Information
- Date ListedAugust 22nd, 2025
Listing Details
 New Padd Group Colorado Realty
New Padd Group Colorado Realty
 Terms and Conditions: The content relating to real estate for sale in this Web site comes in part from the Internet Data eXchange ("IDX") program of METROLIST, INC., DBA RECOLORADO® Real estate listings held by brokers other than RE/MAX Professionals are marked with the IDX Logo. This information is being provided for the consumers personal, non-commercial use and may not be used for any other purpose. All information subject to change and should be independently verified.
Terms and Conditions: The content relating to real estate for sale in this Web site comes in part from the Internet Data eXchange ("IDX") program of METROLIST, INC., DBA RECOLORADO® Real estate listings held by brokers other than RE/MAX Professionals are marked with the IDX Logo. This information is being provided for the consumers personal, non-commercial use and may not be used for any other purpose. All information subject to change and should be independently verified.
Copyright 2025 METROLIST, INC., DBA RECOLORADO® -- All Rights Reserved 6455 S. Yosemite St., Suite 500 Greenwood Village, CO 80111 USA
Listing information last updated on December 23rd, 2025 at 4:05pm MST.

