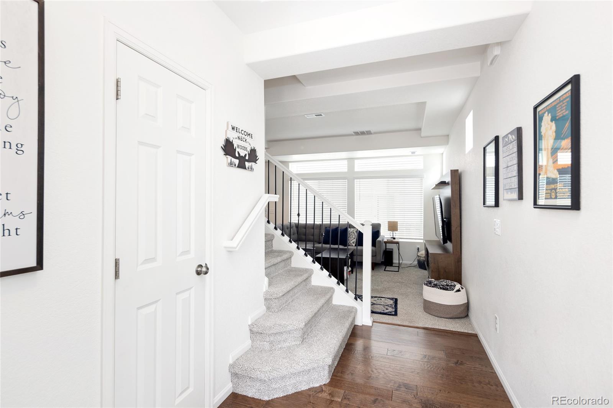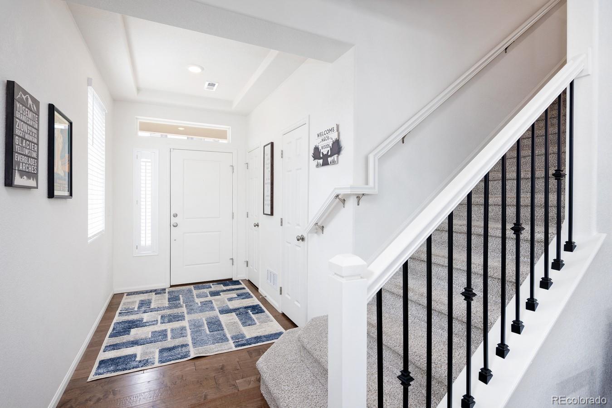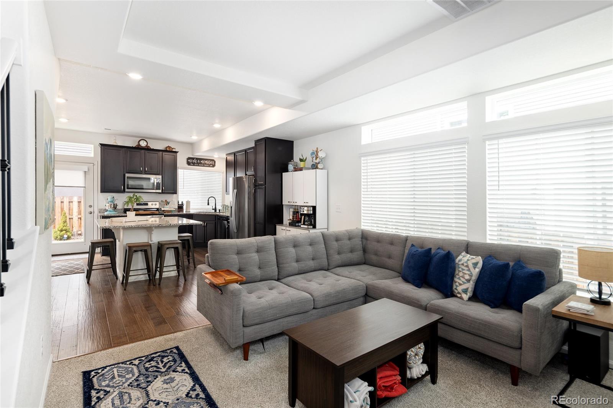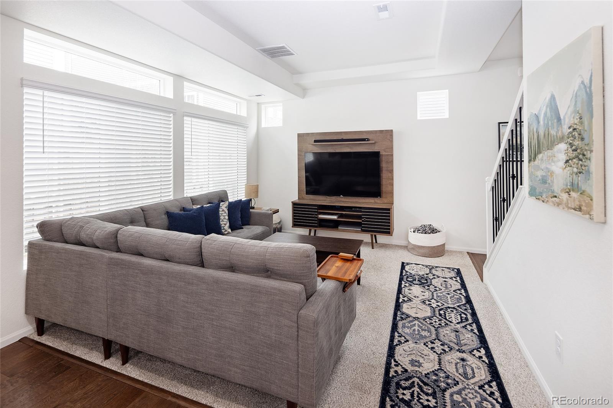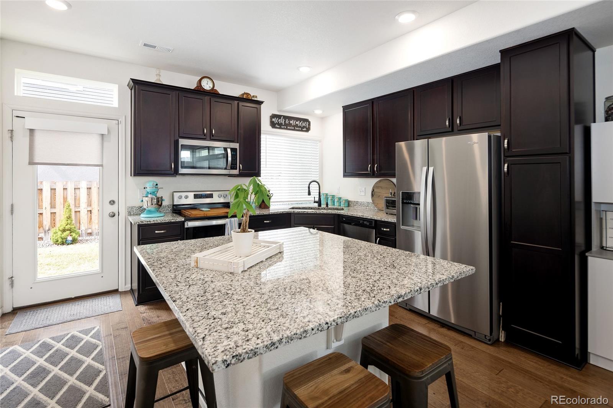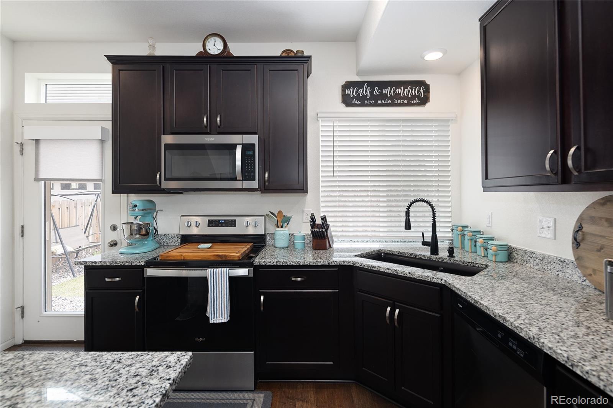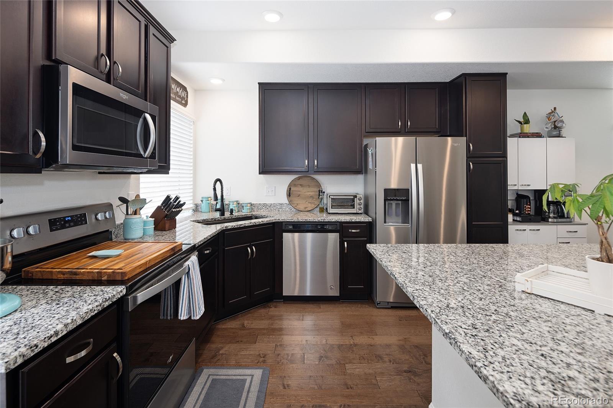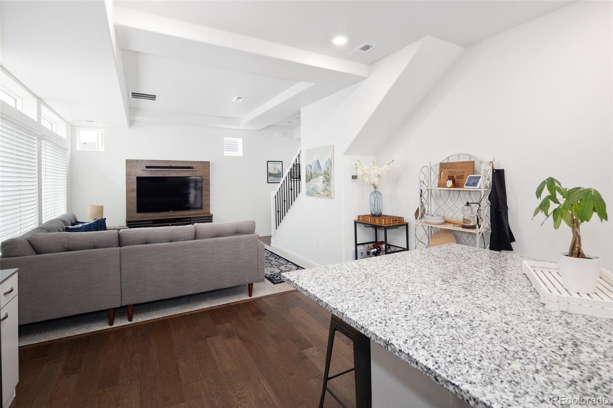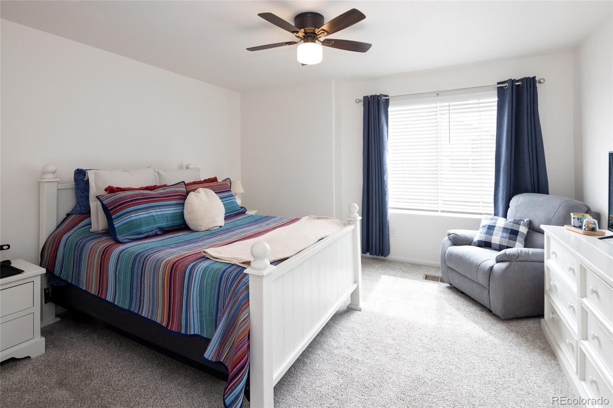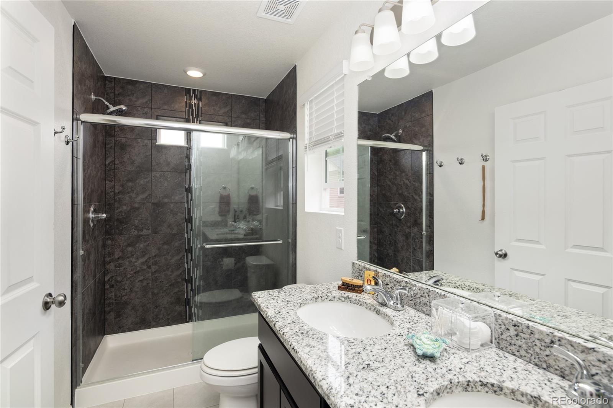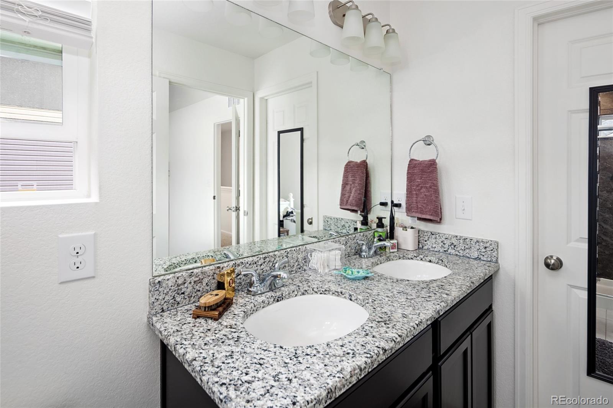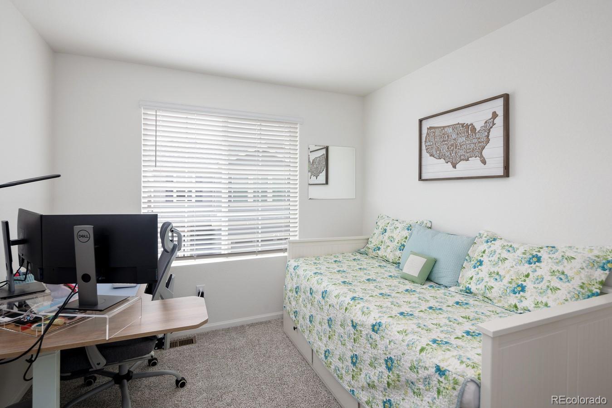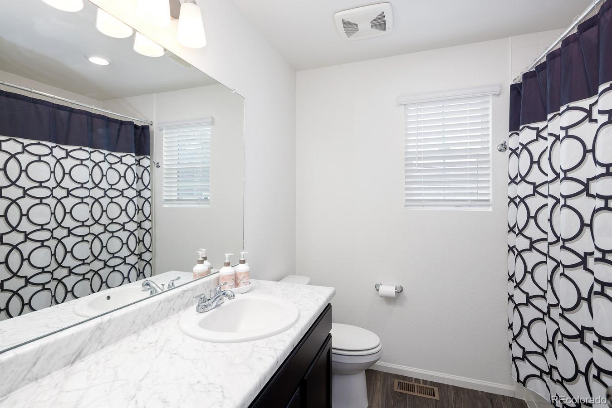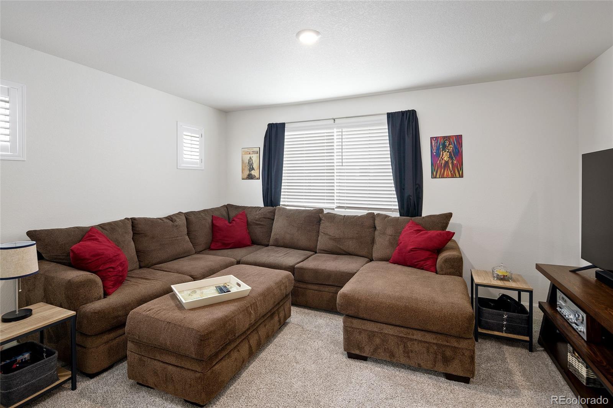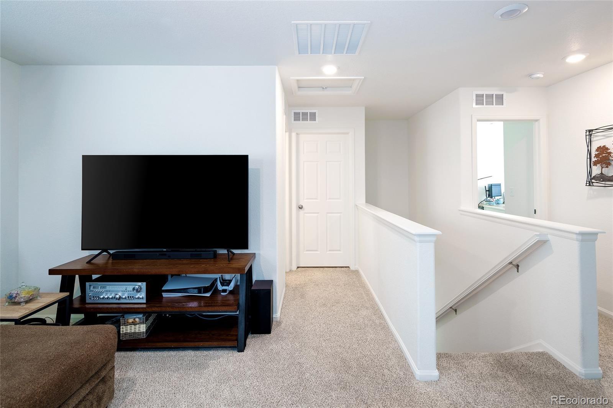Find us on...
Dashboard
- 3 Beds
- 3 Baths
- 1,430 Sqft
- .07 Acres
New Search X
203 S Oak Hill Street
Welcome home! Built in 2020, this beautifully maintained and move-in ready home with an open concept main level and attached 2-car garage is perfect for modern living. Step inside to 9-foot ceilings and an abundance of natural light that fills the main level living and kitchen areas. The kitchen boasts granite countertops, sleek cabinetry, and newer appliances, making it both functional and stylish. Upstairs, you’ll find two thoughtfully designed bedrooms that maximize comfort and space, each with its own walk-in closet. The primary bedroom features a luxurious en suite bathroom and down the hall is an additional full bathroom to service the secondary spaces. The oversized upstairs loft can be used as a non-conforming third bedroom, home office, or media room. Outside, enjoy your low maintenance, fully fenced backyard equipped with a complete sprinkler and drip irrigation system. This house is situated in a quiet area just minutes from Buckley Air Force Base, DIA, restaurants, shopping, and more. HOA amenities: community common area use and maintenance (pool, parks, sports courts, covered picnic areas), trash service, and snow removal. THE SELLER WILL ALSO CONTRIBUTE $10,000 TOWARDS THE BUYERS CLOSING COSTS, A BUY-DOWN OF THE INTEREST RATE, OR PRE-PAIDS. Don't MISS THIS GREAT OPPORTUNITY!!! MAKE THIS HOUSE YOUR NEW A HOME!!
Listing Office: Equity Colorado Real Estate 
Essential Information
- MLS® #4794806
- Price$460,000
- Bedrooms3
- Bathrooms3.00
- Full Baths1
- Half Baths1
- Square Footage1,430
- Acres0.07
- Year Built2020
- TypeResidential
- Sub-TypeSingle Family Residence
- StatusActive
Community Information
- Address203 S Oak Hill Street
- SubdivisionAdonea
- CityAurora
- CountyArapahoe
- StateCO
- Zip Code80018
Amenities
- Parking Spaces2
- # of Garages2
Amenities
Clubhouse, Park, Playground, Pool
Utilities
Cable Available, Electricity Available, Electricity Connected, Internet Access (Wired)
Interior
- HeatingForced Air
- CoolingCentral Air
- StoriesTwo
Interior Features
Ceiling Fan(s), Eat-in Kitchen, Granite Counters, High Ceilings, High Speed Internet, Kitchen Island, Open Floorplan, Primary Suite, Smoke Free, Walk-In Closet(s)
Appliances
Dishwasher, Disposal, Microwave, Oven, Refrigerator, Self Cleaning Oven, Sump Pump, Washer
Exterior
- RoofComposition
- FoundationSlab
Exterior Features
Garden, Private Yard, Rain Gutters
Lot Description
Landscaped, Sprinklers In Rear
Windows
Double Pane Windows, Window Coverings, Window Treatments
School Information
- DistrictAdams-Arapahoe 28J
- ElementaryVista Peak
- MiddleVista Peak
- HighVista Peak
Additional Information
- Date ListedMarch 27th, 2025
Listing Details
 Equity Colorado Real Estate
Equity Colorado Real Estate
 Terms and Conditions: The content relating to real estate for sale in this Web site comes in part from the Internet Data eXchange ("IDX") program of METROLIST, INC., DBA RECOLORADO® Real estate listings held by brokers other than RE/MAX Professionals are marked with the IDX Logo. This information is being provided for the consumers personal, non-commercial use and may not be used for any other purpose. All information subject to change and should be independently verified.
Terms and Conditions: The content relating to real estate for sale in this Web site comes in part from the Internet Data eXchange ("IDX") program of METROLIST, INC., DBA RECOLORADO® Real estate listings held by brokers other than RE/MAX Professionals are marked with the IDX Logo. This information is being provided for the consumers personal, non-commercial use and may not be used for any other purpose. All information subject to change and should be independently verified.
Copyright 2025 METROLIST, INC., DBA RECOLORADO® -- All Rights Reserved 6455 S. Yosemite St., Suite 500 Greenwood Village, CO 80111 USA
Listing information last updated on July 29th, 2025 at 8:18pm MDT.



