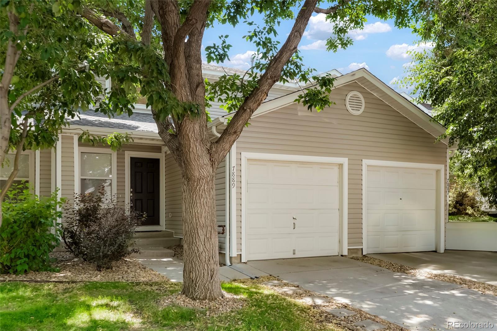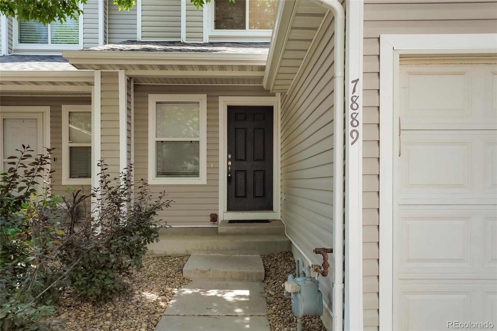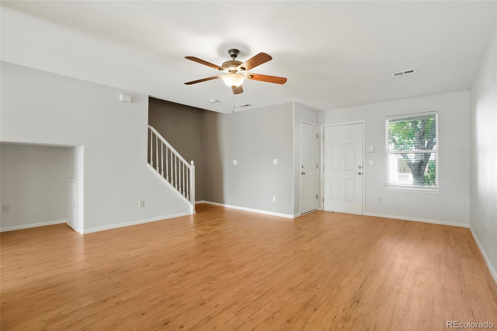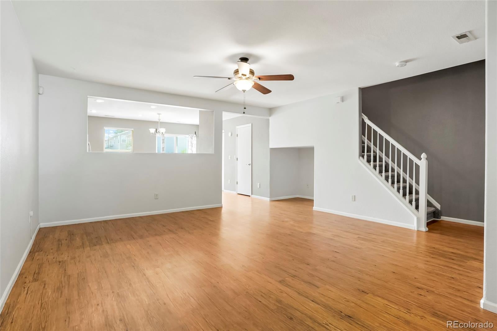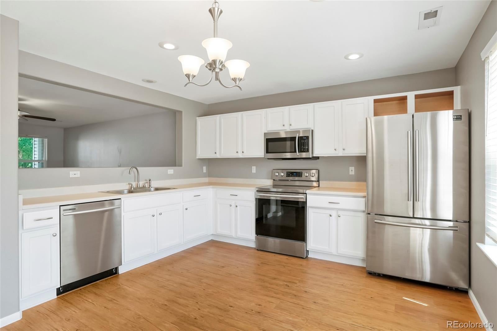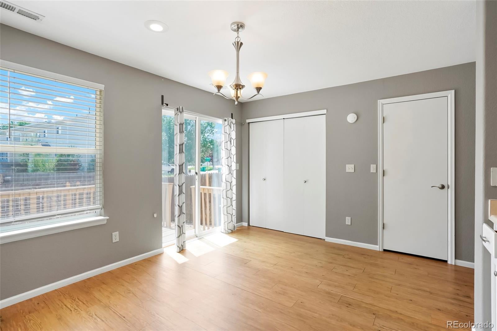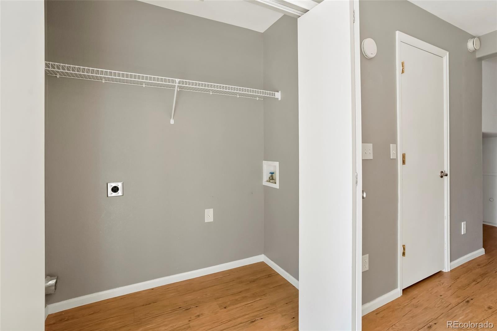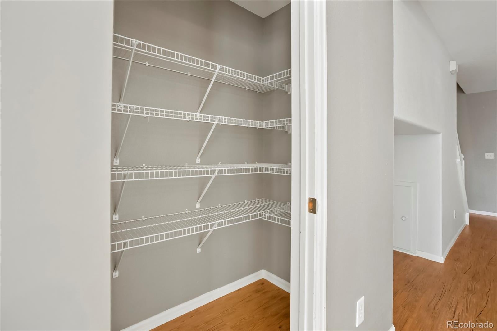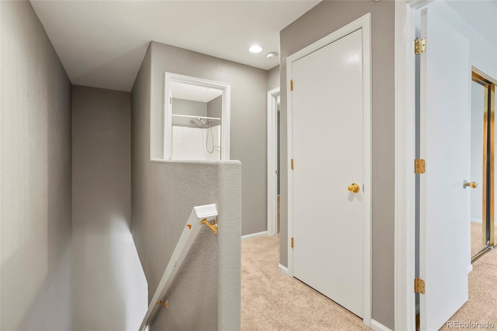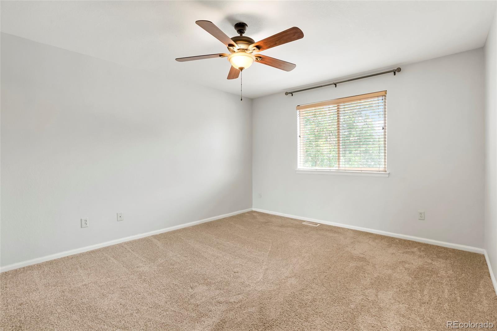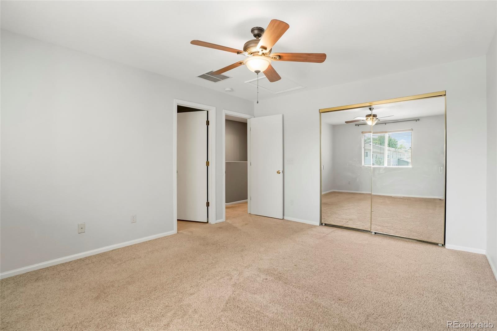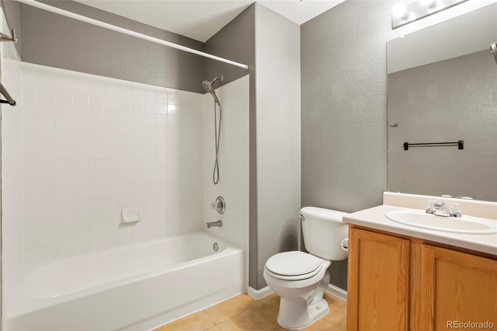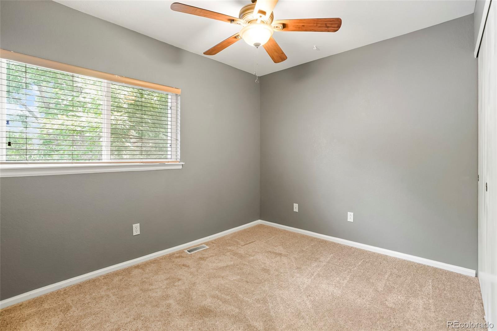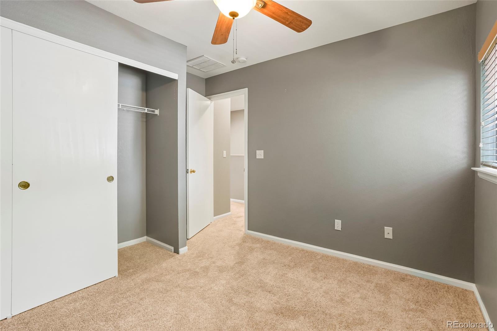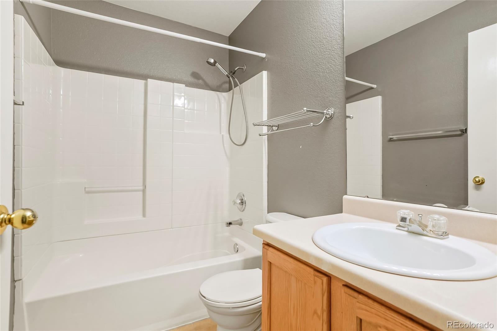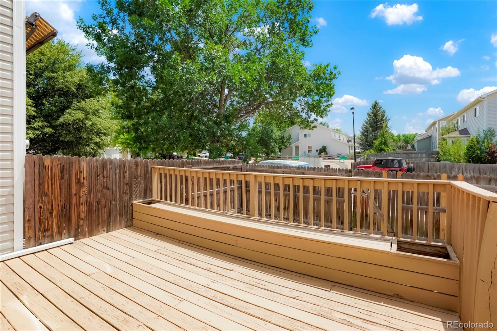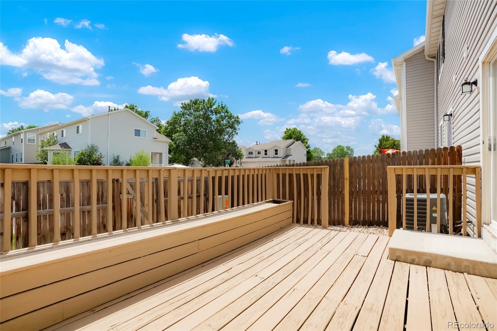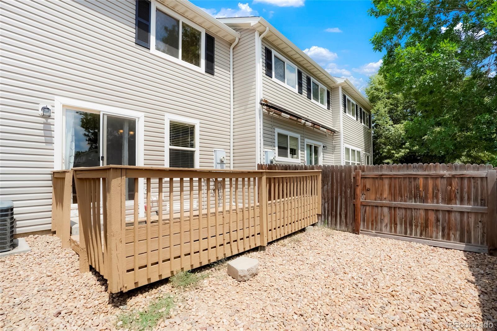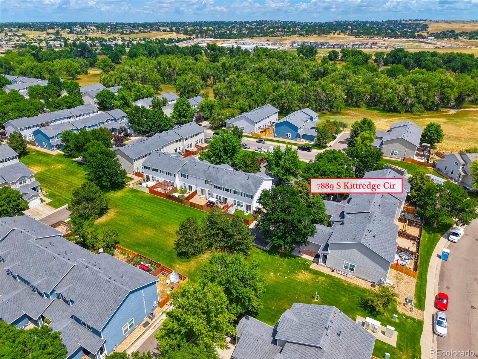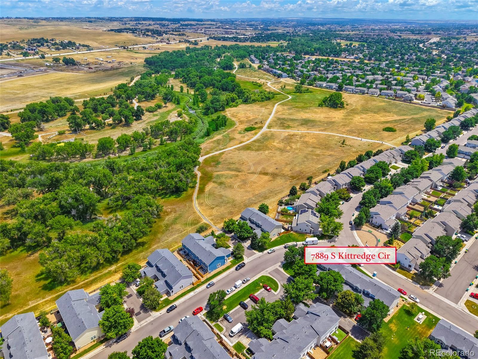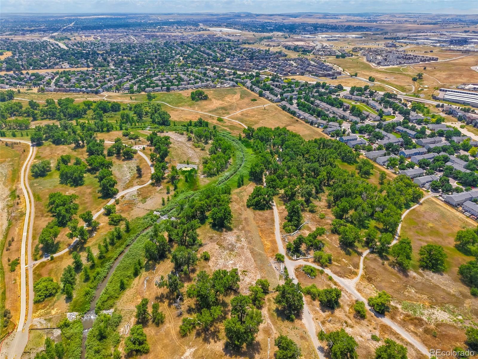Find us on...
Dashboard
- $376k Price
- 2 Beds
- 2 Baths
- 1,228 Sqft
New Search X
7889 S Kittredge Circle
Don't miss this move-in ready 2 bed, 2 bath townhome in the desirable Southcreek community, located in the award-winning Cherry Creek School District! This light and bright home features beautiful wood flooring throughout the main level and a spacious, functional layout. The kitchen offers stainless steel appliances, a large pantry for extra storage, and an eat-in dining space—perfect for daily meals and entertaining guests. Step outside to the expansive private deck and fully fenced backyard, ideal for BBQs, outdoor dining, pets, or just relaxing in your own space. Upstairs, the primary suite includes a full en-suite bathroom, while a second bedroom and additional full bath complete the upper level—perfect for guests, a home office, or roommates. Additional features include a 1-car attached garage, ample guest parking just steps away, central A/C, and convenient in unit laundry. This home is nestled in a quiet neighborhood with access to open space, nearby parks and trails, and is just minutes from DTC, E-470, shopping, dining, and more. Whether you're a first-time buyer, investor, or looking to downsize, this home offers comfort, convenience, and unbeatable value.
Listing Office: Rocky Mountain R.E. Advisors 
Essential Information
- MLS® #4803248
- Price$376,000
- Bedrooms2
- Bathrooms2.00
- Full Baths2
- Square Footage1,228
- Acres0.00
- Year Built2001
- TypeResidential
- Sub-TypeTownhouse
- StatusActive
Community Information
- Address7889 S Kittredge Circle
- SubdivisionSouthcreek
- CityEnglewood
- CountyArapahoe
- StateCO
- Zip Code80112
Amenities
- Parking Spaces1
- # of Garages1
Utilities
Electricity Connected, Natural Gas Connected
Interior
- HeatingForced Air
- CoolingCentral Air
- StoriesTwo
Interior Features
Ceiling Fan(s), Eat-in Kitchen, Laminate Counters, Open Floorplan, Pantry
Appliances
Dishwasher, Disposal, Microwave, Range, Refrigerator
Exterior
- RoofComposition
School Information
- DistrictCherry Creek 5
- ElementaryRed Hawk Ridge
- MiddleLiberty
- HighGrandview
Additional Information
- Date ListedJuly 18th, 2025
Listing Details
 Rocky Mountain R.E. Advisors
Rocky Mountain R.E. Advisors
 Terms and Conditions: The content relating to real estate for sale in this Web site comes in part from the Internet Data eXchange ("IDX") program of METROLIST, INC., DBA RECOLORADO® Real estate listings held by brokers other than RE/MAX Professionals are marked with the IDX Logo. This information is being provided for the consumers personal, non-commercial use and may not be used for any other purpose. All information subject to change and should be independently verified.
Terms and Conditions: The content relating to real estate for sale in this Web site comes in part from the Internet Data eXchange ("IDX") program of METROLIST, INC., DBA RECOLORADO® Real estate listings held by brokers other than RE/MAX Professionals are marked with the IDX Logo. This information is being provided for the consumers personal, non-commercial use and may not be used for any other purpose. All information subject to change and should be independently verified.
Copyright 2025 METROLIST, INC., DBA RECOLORADO® -- All Rights Reserved 6455 S. Yosemite St., Suite 500 Greenwood Village, CO 80111 USA
Listing information last updated on December 27th, 2025 at 7:33am MST.

