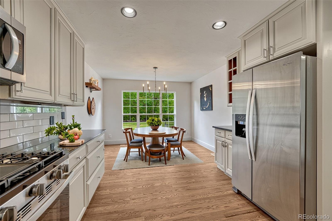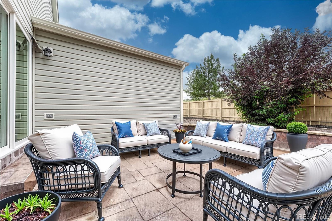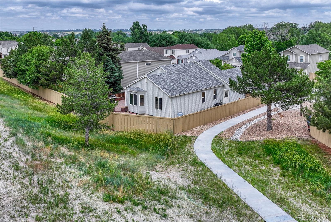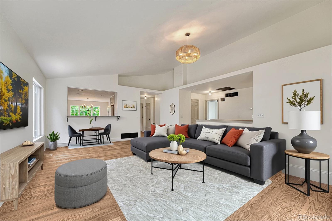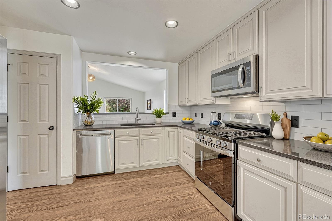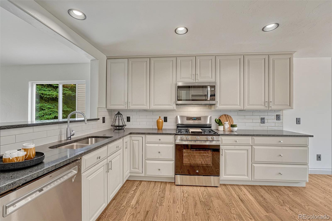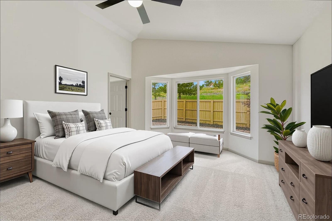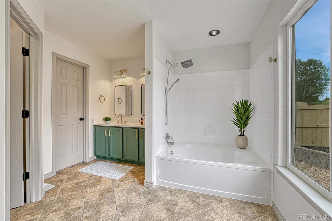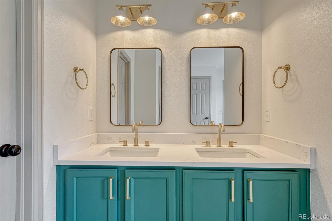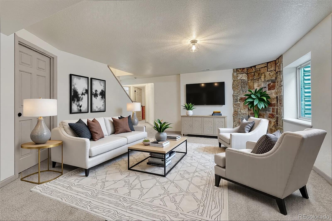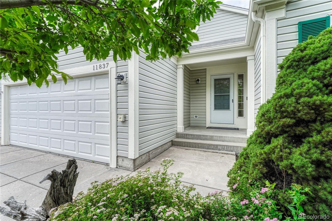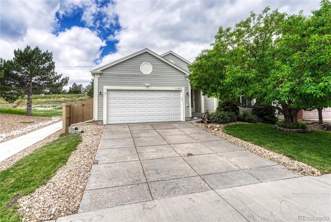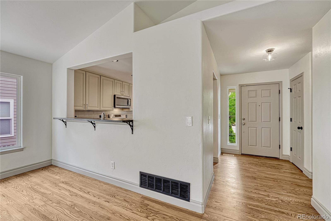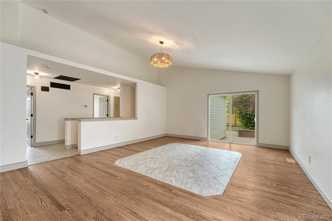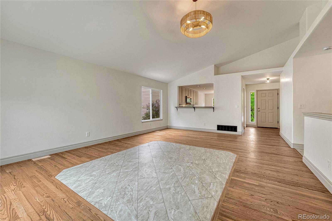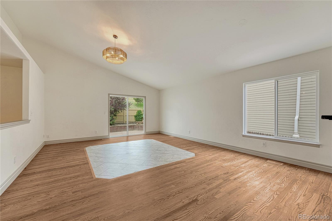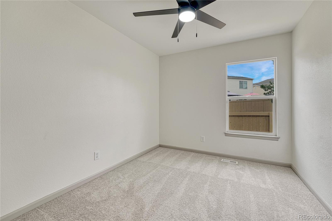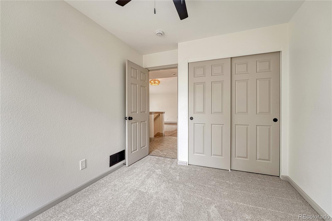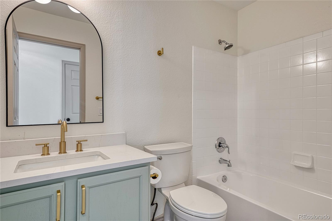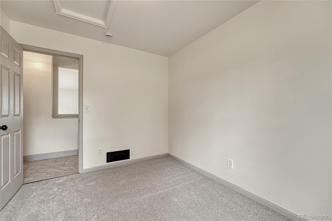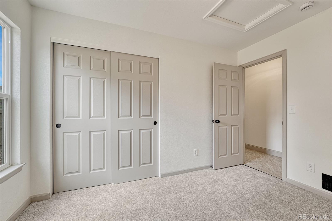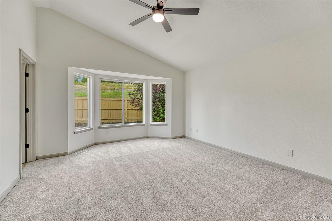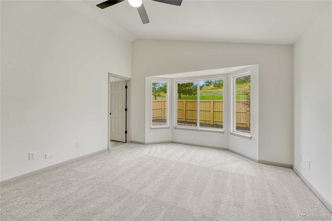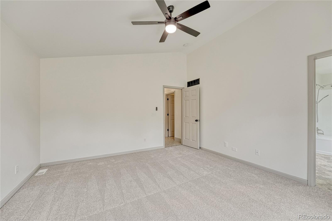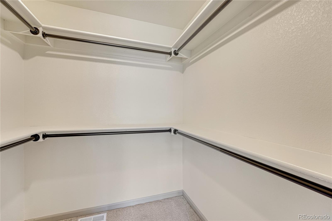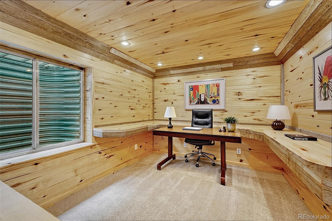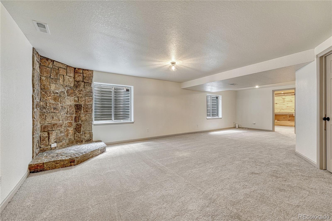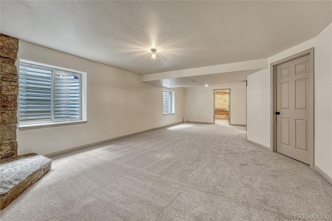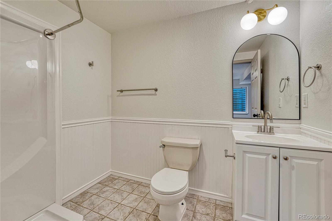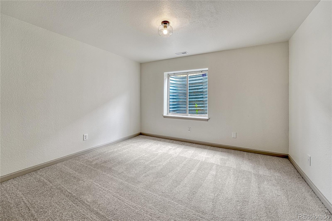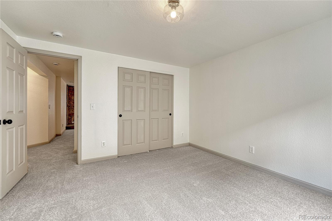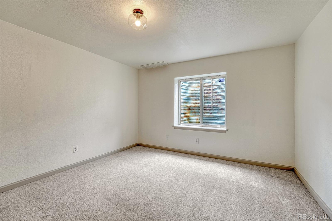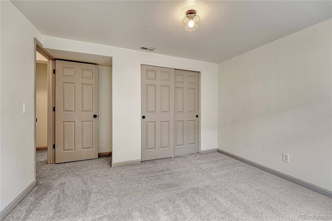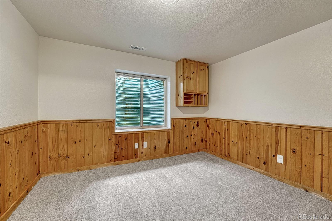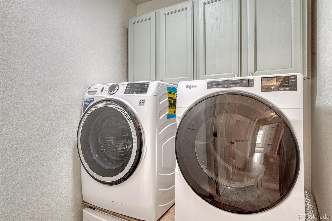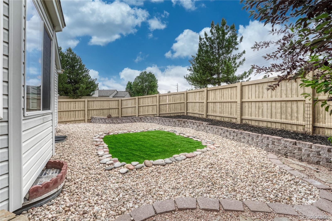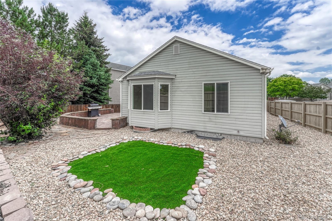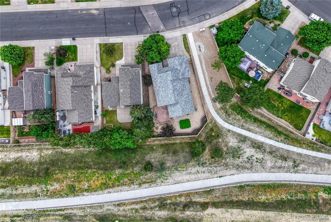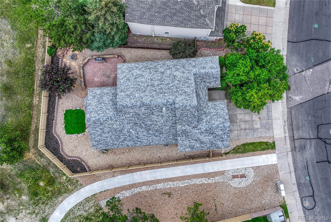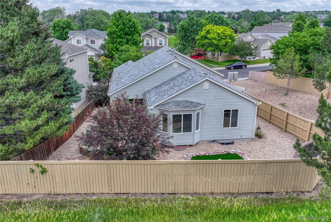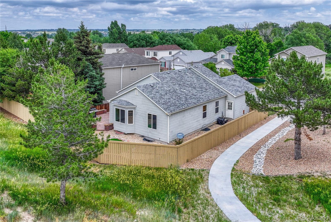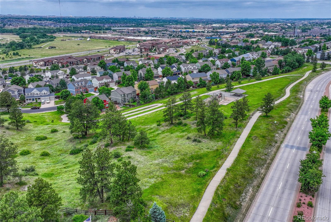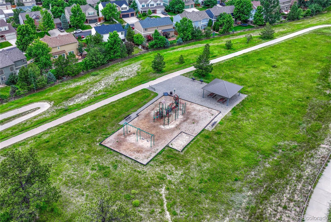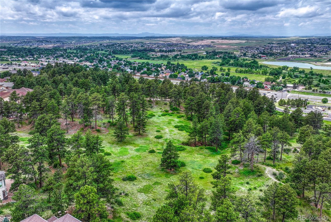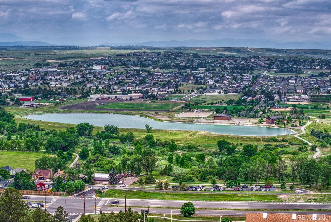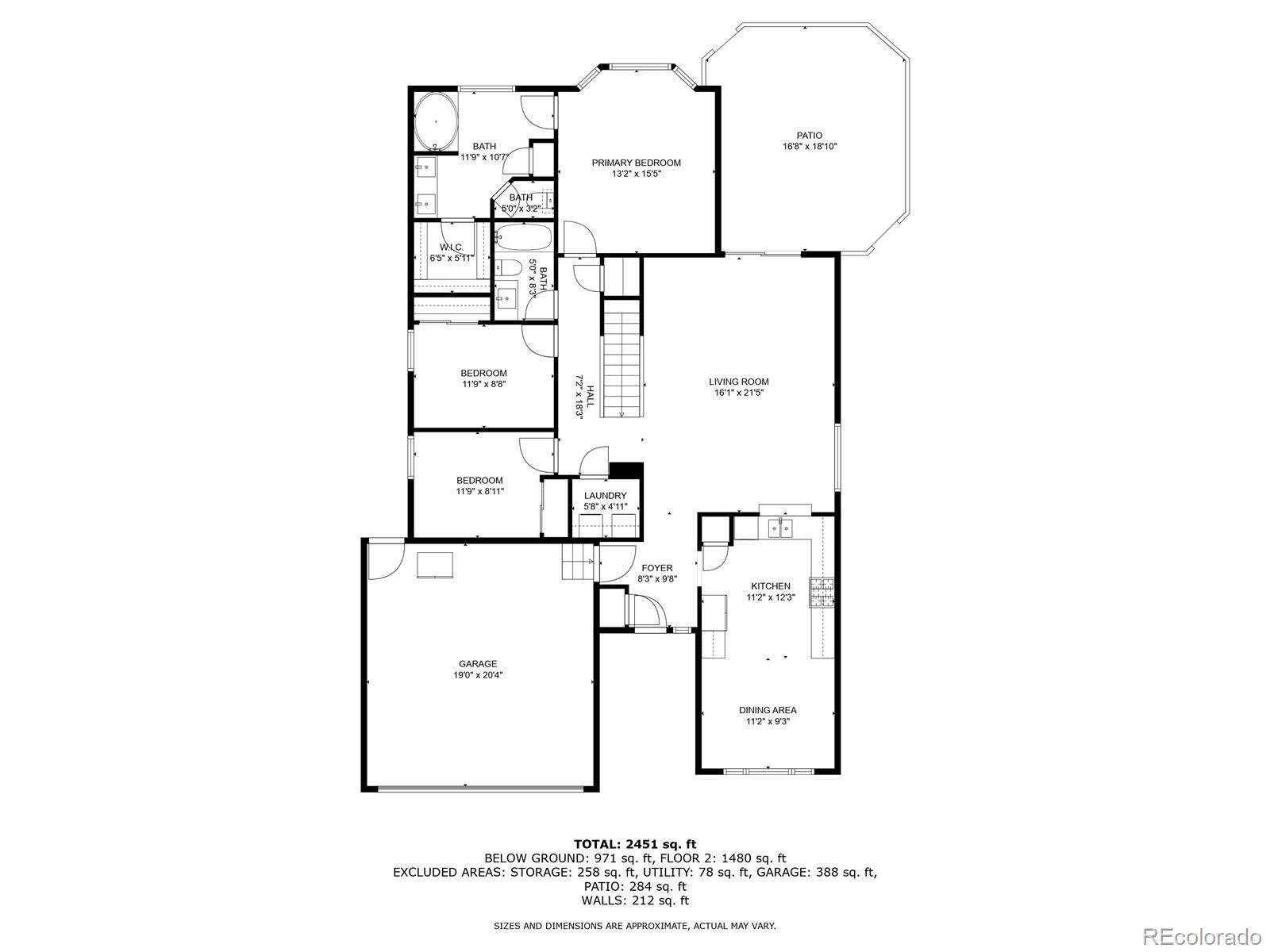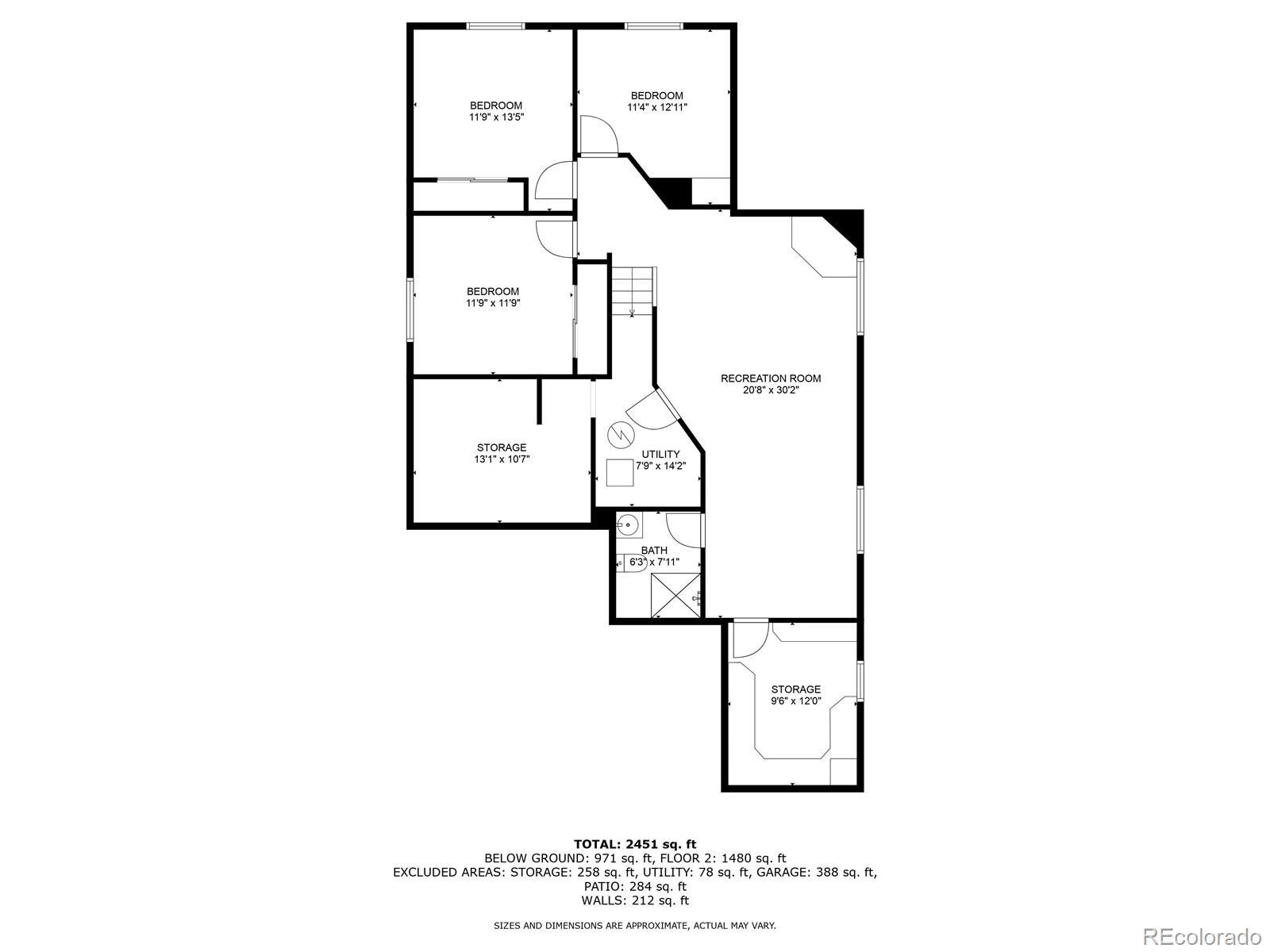Find us on...
Dashboard
- 5 Beds
- 3 Baths
- 2,810 Sqft
- .13 Acres
New Search X
11837 Meadowood Lane
$101,000 PRICE DROP! Lowest price per finished SF for a Parker ranch-style home! NEARLY $70K REMODEL. LOW TAXES WITH NO METRO DISTRICT! NEW ROOF COMING! Move-In Ready Ranch-Style Home Backing to Greenbelt & Trails! This home is nestled down on a quiet and private lot. This beautiful home sits below the road with greenspace backing and siding the property and has a very private and quiet yard. Please see the photos. Welcome home to this beautifully remodeled ranch that sides and backs to a peaceful greenbelt and scenic walking trails! Every inch of this home has been thoughtfully updated for style and comfort and with the guidance of a designer. Enjoy brand new exterior and interior paint, including walls, doors, trim, closets, and cabinetry throughout. Gleaming refinished site-finished hardwood floors pair perfectly with all-new carpet for a fresh, modern feel. The kitchen is a showstopper with brand new stainless steel appliances, new countertops, sink, plumbing fixtures, and lighting. All three bathrooms have been refreshed with new sinks, fixtures, lighting, and refinished tubs and tile surrounds. A new sliding glass door opens to a spacious patio and low-maintenance backyard—perfect for relaxing or entertaining. A hobby room and office ensures space for everything! Additional features include a large two-car garage with an exterior man door, low property taxes, and NO METRO DISTRICT. This home is truly turnkey—schedule your showing today!
Listing Office: Shift Real Estate LLC 
Essential Information
- MLS® #4803982
- Price$599,000
- Bedrooms5
- Bathrooms3.00
- Full Baths2
- Square Footage2,810
- Acres0.13
- Year Built1997
- TypeResidential
- Sub-TypeSingle Family Residence
- StyleTraditional
- StatusPending
Community Information
- Address11837 Meadowood Lane
- SubdivisionHidden River
- CityParker
- CountyDouglas
- StateCO
- Zip Code80138
Amenities
- Parking Spaces2
- ParkingConcrete
- # of Garages2
Amenities
Clubhouse, Park, Playground, Pool, Tennis Court(s)
Utilities
Cable Available, Electricity Connected, Internet Access (Wired), Natural Gas Connected
Interior
- HeatingForced Air, Natural Gas
- CoolingAttic Fan, Central Air
- StoriesOne
Interior Features
Ceiling Fan(s), Eat-in Kitchen, Entrance Foyer, Five Piece Bath, Granite Counters, High Ceilings, High Speed Internet, Pantry, Vaulted Ceiling(s), Walk-In Closet(s)
Appliances
Dishwasher, Disposal, Dryer, Microwave, Oven, Self Cleaning Oven, Washer
Exterior
- WindowsDouble Pane Windows
- RoofComposition
Lot Description
Greenbelt, Landscaped, Level, Sprinklers In Front
School Information
- DistrictDouglas RE-1
- ElementaryIron Horse
- MiddleCimarron
- HighLegend
Additional Information
- Date ListedJune 25th, 2025
- ZoningRES
Listing Details
 Shift Real Estate LLC
Shift Real Estate LLC
 Terms and Conditions: The content relating to real estate for sale in this Web site comes in part from the Internet Data eXchange ("IDX") program of METROLIST, INC., DBA RECOLORADO® Real estate listings held by brokers other than RE/MAX Professionals are marked with the IDX Logo. This information is being provided for the consumers personal, non-commercial use and may not be used for any other purpose. All information subject to change and should be independently verified.
Terms and Conditions: The content relating to real estate for sale in this Web site comes in part from the Internet Data eXchange ("IDX") program of METROLIST, INC., DBA RECOLORADO® Real estate listings held by brokers other than RE/MAX Professionals are marked with the IDX Logo. This information is being provided for the consumers personal, non-commercial use and may not be used for any other purpose. All information subject to change and should be independently verified.
Copyright 2025 METROLIST, INC., DBA RECOLORADO® -- All Rights Reserved 6455 S. Yosemite St., Suite 500 Greenwood Village, CO 80111 USA
Listing information last updated on December 23rd, 2025 at 10:18pm MST.

