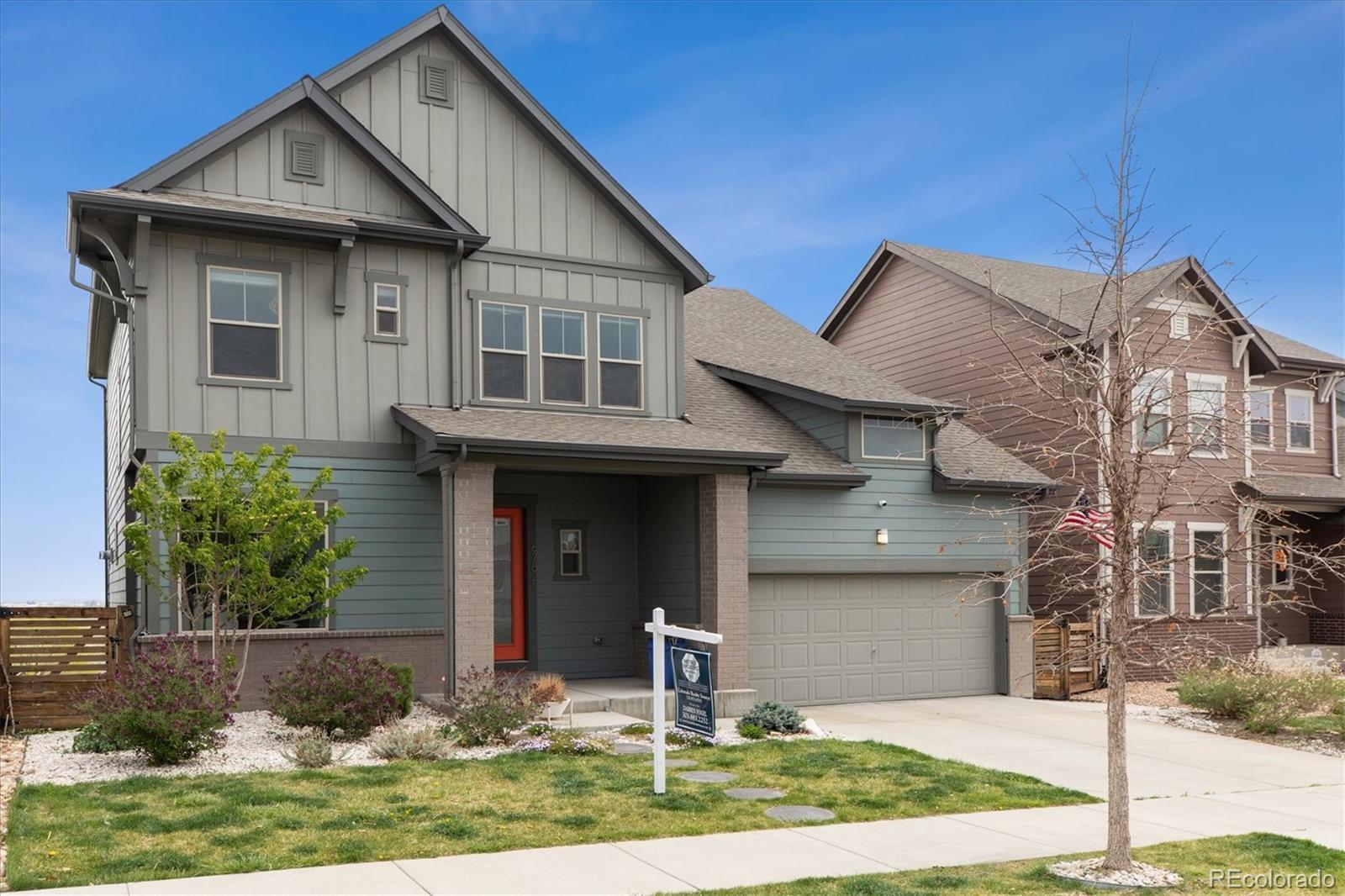Find us on...
Dashboard
- 4 Beds
- 4 Baths
- 3,514 Sqft
- .14 Acres
New Search X
6752 Mariposa
Rare one-of-a-kind home backing to open space, with views of Downtown & open space. Completely remodeled & move-in ready. Open floor plan, light & bright with an abundance of natural light that floods the entire home all day through the homes large windows in every room. Up/Down high end window blinds & custom treatments througout. The main floor is perfect for entertaining with an open study, powder bath, mud room area with custom built ins, large eat-in kitchen island with custom 42" cabinets, custom tiled backsplash, bar area with wine rack, slab quartz countertops, SS appliances including gas cooktop & custom hood, chef style single bowl undermount kitchen sink & huge walk in pantry area. Large dining area located just off of the kitchen and all connected to the well appointed family room with beautiful gas fireplace with stone surround book ended by custom sitting benches. Engineered and durable hardwood floors througout the main level. Upstairs is a large welcoming open loft area seperating two large secondary bedrooms, full bathroom, walk-in laundry room. Huge primary bedroom with large walk in closet, custom barn door that leads you into the primary bathroom with dual vanities, custom tiled floors, shower pan and walk in shower surround with dual shower heads and euro glass wall, walk in primary closet & linen closet. Finished garden level basement with high ceilings, huge great room, full bathroom, large bedroom, storage closets & utility room. Large conditioned crawlspace that adds unlimited storage possbilities. Designer finishes including, flooring, plumbing, lighting & hardware fixtures througout. Large 2 car garage. Professionally landscaped, sprinkler, flat turfed fenced in back yard, large concrete patio and stairs for easy access. Oversized covered main level trex deck. Close to everything including walking trails, schools, bars, restaurants, dog park, community gardens, just outside the front door. Minutes to Downtown, light rail plus much more!
Listing Office: MB Denver Colorado Realty Source 
Essential Information
- MLS® #4809315
- Price$1,010,000
- Bedrooms4
- Bathrooms4.00
- Full Baths3
- Half Baths1
- Square Footage3,514
- Acres0.14
- Year Built2018
- TypeResidential
- Sub-TypeSingle Family Residence
- StyleContemporary
- StatusActive
Community Information
- Address6752 Mariposa
- SubdivisionMidtown at Clear Creek
- CityDenver
- CountyDouglas
- StateCO
- Zip Code80221
Amenities
- Parking Spaces2
- ParkingConcrete
- # of Garages2
Amenities
Clubhouse, Garden Area, Park, Playground, Trail(s)
View
City, Meadow, Mountain(s), Valley
Interior
- HeatingForced Air, Natural Gas
- CoolingCentral Air
- FireplaceYes
- # of Fireplaces1
- FireplacesFamily Room, Gas Log
- StoriesTwo
Interior Features
Breakfast Nook, Ceiling Fan(s), Eat-in Kitchen, Entrance Foyer, Five Piece Bath, Kitchen Island, Open Floorplan, Pantry, Primary Suite, Quartz Counters, Solid Surface Counters, Walk-In Closet(s)
Appliances
Cooktop, Dishwasher, Disposal, Dryer, Microwave, Oven, Range, Range Hood, Refrigerator, Self Cleaning Oven, Sump Pump, Washer
Exterior
- Exterior FeaturesPrivate Yard
- RoofComposition
- FoundationStructural
Lot Description
Irrigated, Landscaped, Level, Many Trees, Near Public Transit, Open Space, Secluded, Sprinklers In Front, Sprinklers In Rear
Windows
Double Pane Windows, Window Coverings, Window Treatments
School Information
- DistrictMapleton R-1
- ElementaryTrailside Academy
- MiddleTrailside Academy
- HighAcademy
Additional Information
- Date ListedApril 26th, 2025
- ZoningSFR
Listing Details
MB Denver Colorado Realty Source
Office Contact
darren@coloradorealtysource.com,303-883-2252
 Terms and Conditions: The content relating to real estate for sale in this Web site comes in part from the Internet Data eXchange ("IDX") program of METROLIST, INC., DBA RECOLORADO® Real estate listings held by brokers other than RE/MAX Professionals are marked with the IDX Logo. This information is being provided for the consumers personal, non-commercial use and may not be used for any other purpose. All information subject to change and should be independently verified.
Terms and Conditions: The content relating to real estate for sale in this Web site comes in part from the Internet Data eXchange ("IDX") program of METROLIST, INC., DBA RECOLORADO® Real estate listings held by brokers other than RE/MAX Professionals are marked with the IDX Logo. This information is being provided for the consumers personal, non-commercial use and may not be used for any other purpose. All information subject to change and should be independently verified.
Copyright 2025 METROLIST, INC., DBA RECOLORADO® -- All Rights Reserved 6455 S. Yosemite St., Suite 500 Greenwood Village, CO 80111 USA
Listing information last updated on May 1st, 2025 at 11:18pm MDT.









































