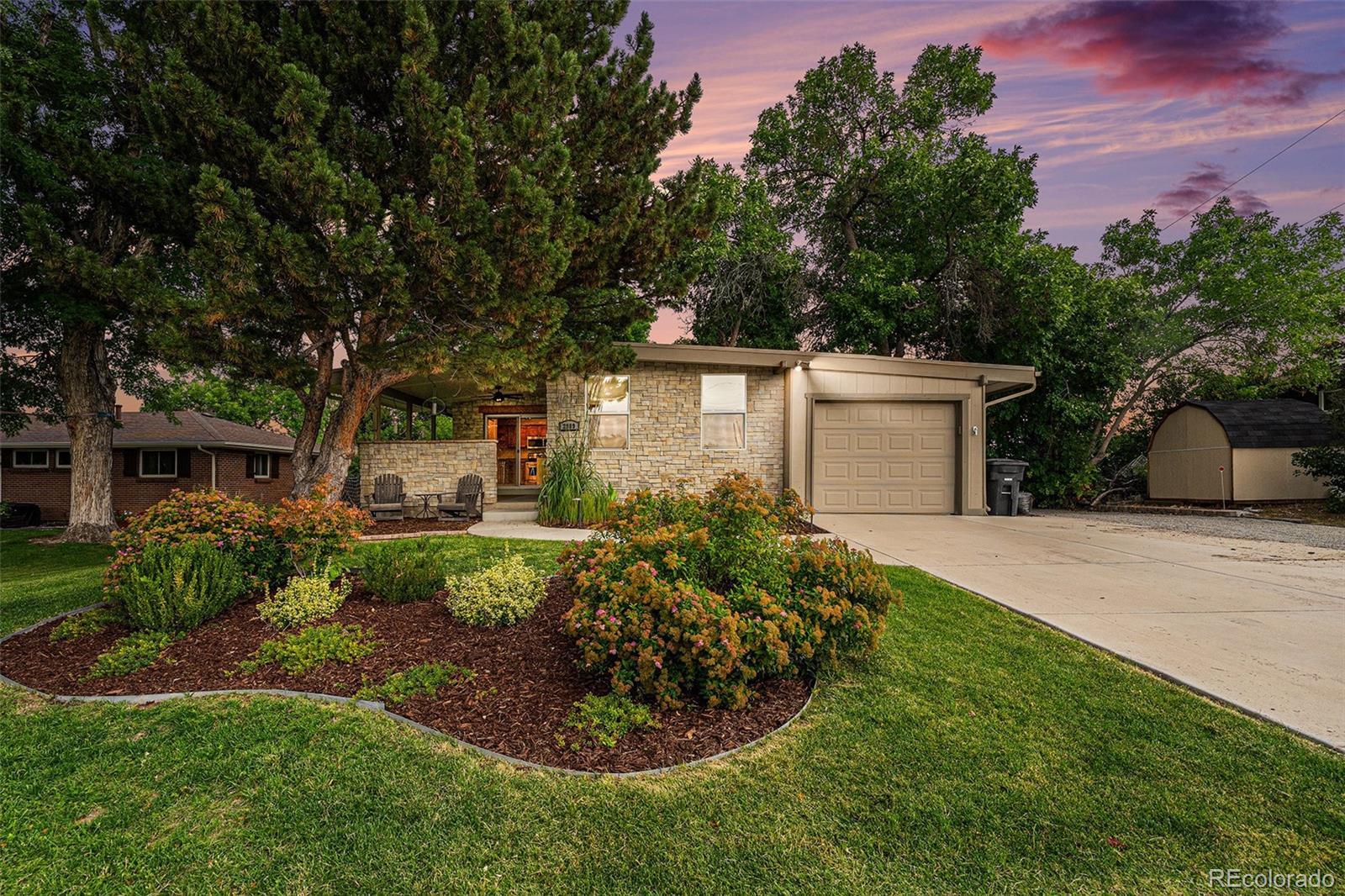Find us on...
Dashboard
- 5 Beds
- 3 Baths
- 2,500 Sqft
- .26 Acres
New Search X
2989 E Cresthill Avenue
2500 Square Foot remodel in Dream House Acres. Crisp and clean ranch home with a large lot and plenty of parking. Open floor plan with great natural light. The kitchen has an island with seating available and plenty of storage . 5 bedrooms, 3 bathrooms. Primary main floor bedroom has a great en-suite bathroom. Newer windows, brand new refinished hardwood floor throughout main level, newer furnace. 1 wood burning fireplace, large laundry room. This home also has a very large lower level Great Room with a spacious bar including 2 bar refrigerators, dishwasher, sink and microwave. Large backyard with a new flex space shed. Walking distance to deKoevend Park and Goodson Recreation Center, Highline Canal Trails. Trader Joe's, Whole Foods, The Streets at SouthGlenn for shopping/restaurants. Cresthill Ave. is a city plowed street in the winter.
Listing Office: Burke & Assoc. 
Essential Information
- MLS® #4817019
- Price$815,000
- Bedrooms5
- Bathrooms3.00
- Full Baths1
- Square Footage2,500
- Acres0.26
- Year Built1959
- TypeResidential
- Sub-TypeSingle Family Residence
- StatusActive
Community Information
- Address2989 E Cresthill Avenue
- SubdivisionDreamhouse Acres
- CityCentennial
- CountyArapahoe
- StateCO
- Zip Code80121
Amenities
- Parking Spaces4
- ParkingConcrete, Gravel
- # of Garages1
Utilities
Cable Available, Electricity Available, Internet Access (Wired), Natural Gas Connected
Interior
- HeatingForced Air
- CoolingCentral Air
- FireplaceYes
- # of Fireplaces1
- FireplacesFamily Room
- StoriesOne
Interior Features
Ceiling Fan(s), Kitchen Island, Open Floorplan, Primary Suite, Smoke Free, Wet Bar
Appliances
Bar Fridge, Dishwasher, Dryer, Microwave, Oven, Refrigerator, Washer
Exterior
- Exterior FeaturesRain Gutters
- RoofComposition
- FoundationConcrete Perimeter
Lot Description
Level, Many Trees, Near Public Transit, Sprinklers In Front
Windows
Egress Windows, Window Coverings
School Information
- DistrictLittleton 6
- ElementaryLois Lenski
- MiddleNewton
- HighLittleton
Additional Information
- Date ListedSeptember 18th, 2025
Listing Details
 Burke & Assoc.
Burke & Assoc.
 Terms and Conditions: The content relating to real estate for sale in this Web site comes in part from the Internet Data eXchange ("IDX") program of METROLIST, INC., DBA RECOLORADO® Real estate listings held by brokers other than RE/MAX Professionals are marked with the IDX Logo. This information is being provided for the consumers personal, non-commercial use and may not be used for any other purpose. All information subject to change and should be independently verified.
Terms and Conditions: The content relating to real estate for sale in this Web site comes in part from the Internet Data eXchange ("IDX") program of METROLIST, INC., DBA RECOLORADO® Real estate listings held by brokers other than RE/MAX Professionals are marked with the IDX Logo. This information is being provided for the consumers personal, non-commercial use and may not be used for any other purpose. All information subject to change and should be independently verified.
Copyright 2025 METROLIST, INC., DBA RECOLORADO® -- All Rights Reserved 6455 S. Yosemite St., Suite 500 Greenwood Village, CO 80111 USA
Listing information last updated on September 28th, 2025 at 5:18am MDT.





























