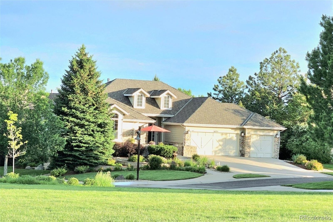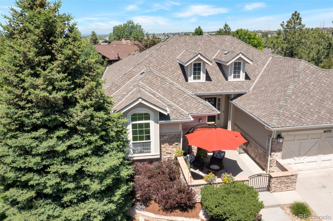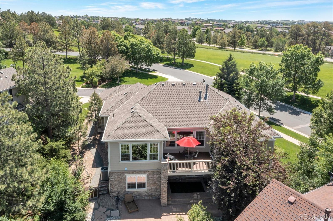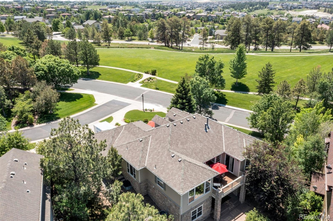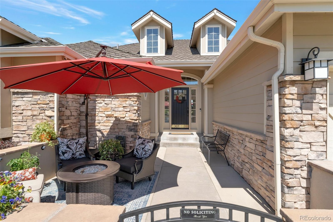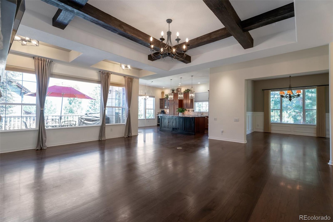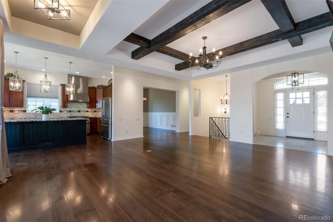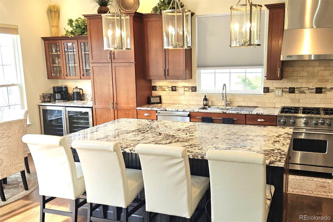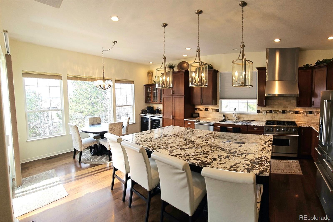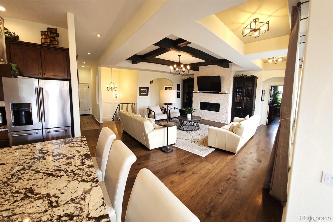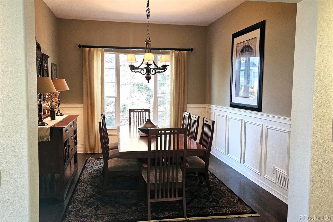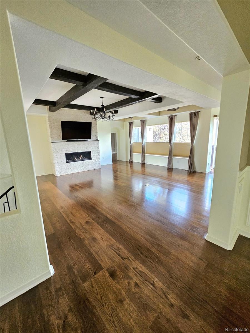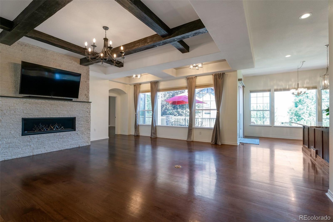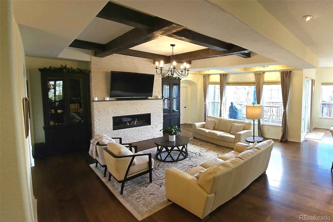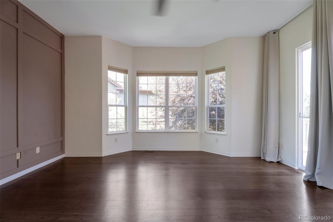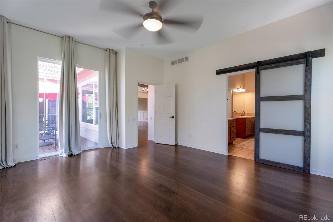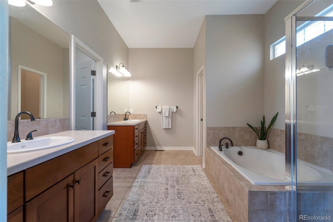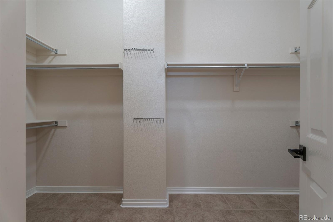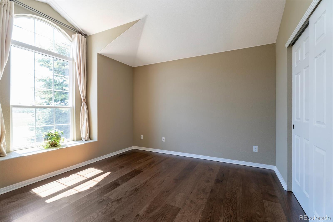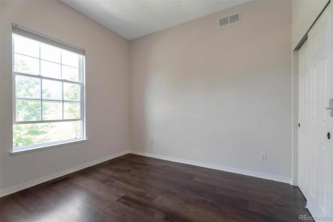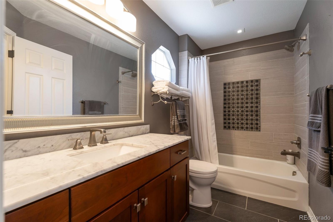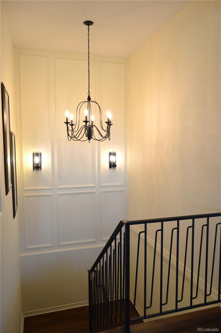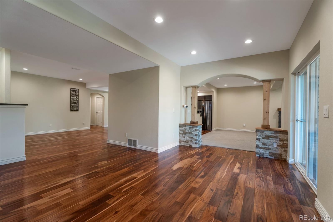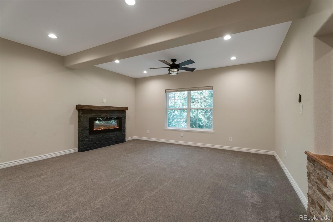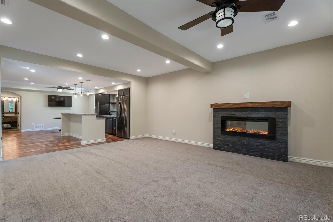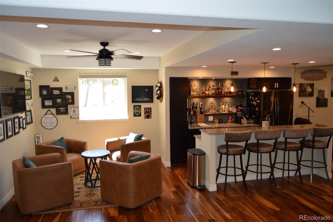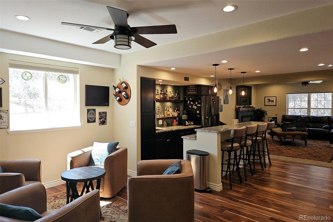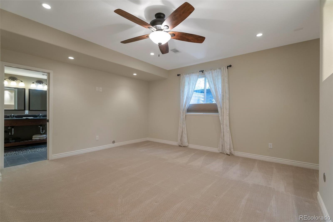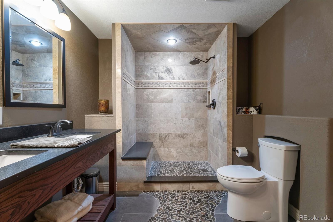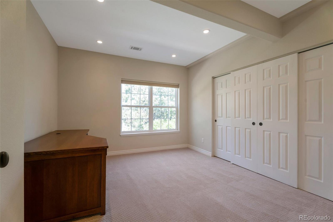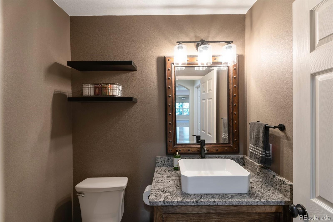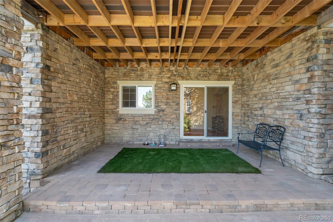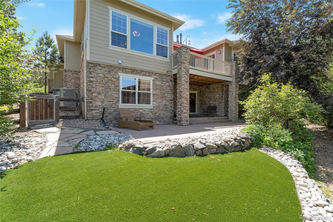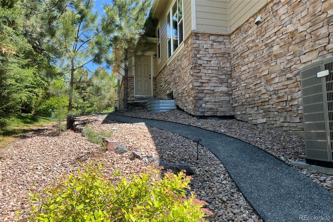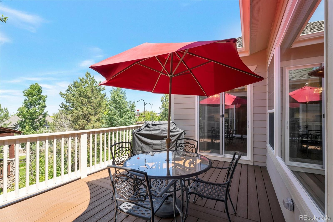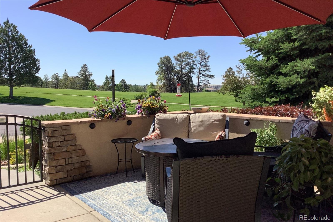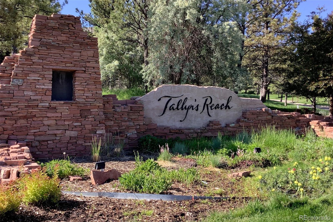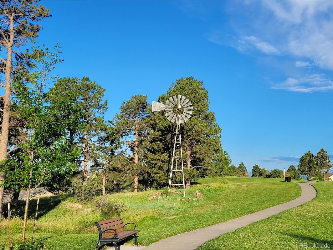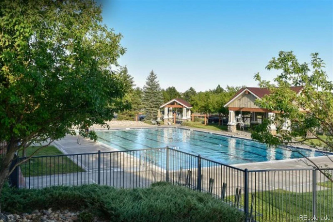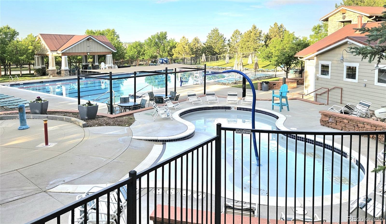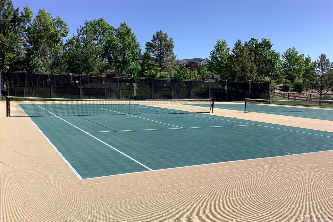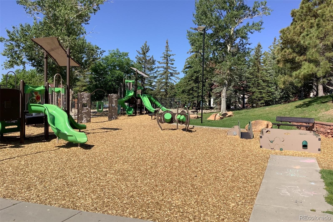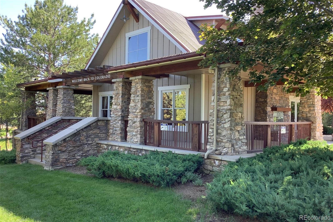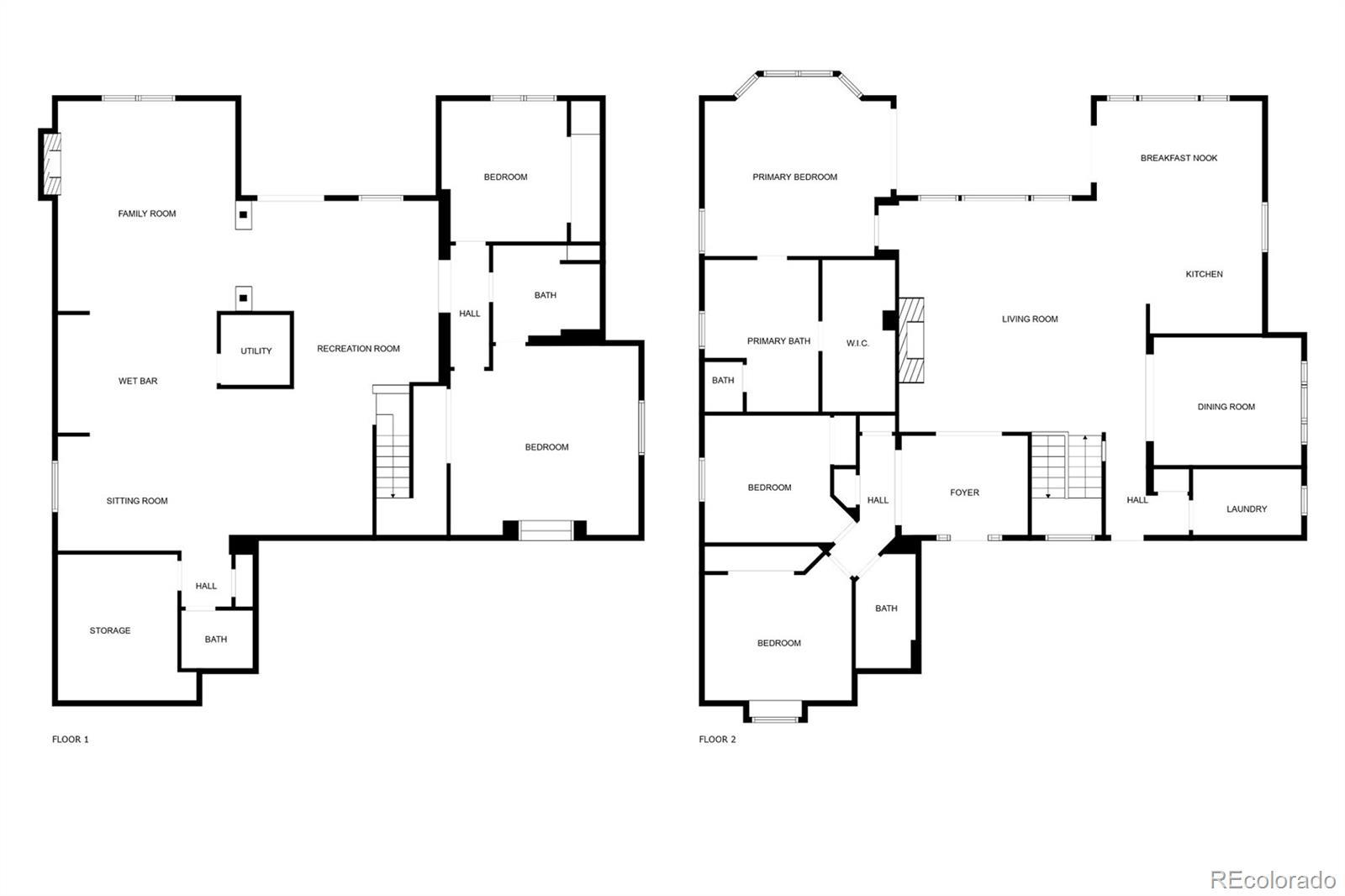Find us on...
Dashboard
- 5 Beds
- 4 Baths
- 4,290 Sqft
- ¼ Acres
New Search X
24733 E Park Crescent Drive
Sunrise on the front patio overlooking the park and the sunset over the mountains from the back deck! Step into luxury in this fully updated park-side, walk-out ranch with 3 car garage on a secluded cul-de-sac in the prestigious Tallyn’s Reach community and Cherry Creek School District! Custom wide plank hickory floors. Open concept gourmet kitchen with oversized island and breakfast nook opening to the spacious great room with boxed beam ceiling and gas fireplace. Viking 6 burner gas range with convection oven, stainless steel hood, Viking dishwasher, Kitchenaid 5-door refrigerator, wine & beverage coolers, cherry cabinets, granite countertops & patio door to completely new Trex deck with mountain views! The large primary suite features an extended bay window, patio door to deck, 5 piece bath with separate vanities, oval tub & huge walk-in closet. Two additional large bedrooms, full bath, formal entry, formal dining with chair rail & wainscoating, and mud/laundry room complete the main floor. The elegant wood staircase with iron railing, chandelier & wall sconces lead to the walk-out basement expanding the home to 4,502 total sq. ft. With views of the park it's perfect for entertaining featuring eng. hardwood floors, spacious family room, large wet bar, game table areas, exercise area, ½ bath & ¾ bath, 2 additional bedrooms, storage room, & access to the lower level patio & private back yard. The front courtyard overlooks the park & greenbelt with a short walk to Black Forest Hills Elementary, walking trails, and amenities. Tallyn’s Reach features a clubhouse, pool, tennis courts, playground, picnic pavilion & community functions like food truck Fridays, 4th of July pancake breakfast, yoga in the park, Octoberfest, & holiday celebrations! Just minutes from the Southlands Mall with tons of restaurants nearby. E-470 provides quick access to Denver International Airport, Parker, Park Meadows, DTC & more! This home is in excellent condition & truly is move in ready!
Listing Office: Brokers Guild Homes 
Essential Information
- MLS® #4818588
- Price$899,990
- Bedrooms5
- Bathrooms4.00
- Full Baths2
- Half Baths1
- Square Footage4,290
- Acres0.25
- Year Built2003
- TypeResidential
- Sub-TypeSingle Family Residence
- StyleContemporary
- StatusComing Soon
Community Information
- Address24733 E Park Crescent Drive
- SubdivisionTallyn's Reach
- CityAurora
- CountyArapahoe
- StateCO
- Zip Code80016
Amenities
- Parking Spaces3
- # of Garages3
- ViewMountain(s)
Amenities
Clubhouse, Park, Playground, Pool, Tennis Court(s), Trail(s)
Utilities
Cable Available, Electricity Connected, Internet Access (Wired), Natural Gas Connected, Phone Available
Interior
- HeatingForced Air, Natural Gas
- CoolingCentral Air
- FireplaceYes
- StoriesOne
Interior Features
Breakfast Bar, Ceiling Fan(s), Eat-in Kitchen, Entrance Foyer, Five Piece Bath, Granite Counters, High Ceilings, High Speed Internet, Kitchen Island, Open Floorplan, Primary Suite, Smoke Free, Walk-In Closet(s), Wet Bar
Appliances
Bar Fridge, Convection Oven, Dishwasher, Disposal, Dryer, Gas Water Heater, Microwave, Oven, Range, Range Hood, Refrigerator, Sump Pump, Washer, Wine Cooler
Fireplaces
Electric, Family Room, Gas, Living Room
Exterior
- Exterior FeaturesPrivate Yard
- RoofComposition
- FoundationConcrete Perimeter
Lot Description
Corner Lot, Cul-De-Sac, Greenbelt, Landscaped, Level, Sprinklers In Front, Sprinklers In Rear
Windows
Bay Window(s), Double Pane Windows, Egress Windows, Window Coverings, Window Treatments
School Information
- DistrictCherry Creek 5
- ElementaryBlack Forest Hills
- MiddleFox Ridge
- HighCherokee Trail
Additional Information
- Date ListedJune 12th, 2025
- ZoningRes
Listing Details
 Brokers Guild Homes
Brokers Guild Homes
 Terms and Conditions: The content relating to real estate for sale in this Web site comes in part from the Internet Data eXchange ("IDX") program of METROLIST, INC., DBA RECOLORADO® Real estate listings held by brokers other than RE/MAX Professionals are marked with the IDX Logo. This information is being provided for the consumers personal, non-commercial use and may not be used for any other purpose. All information subject to change and should be independently verified.
Terms and Conditions: The content relating to real estate for sale in this Web site comes in part from the Internet Data eXchange ("IDX") program of METROLIST, INC., DBA RECOLORADO® Real estate listings held by brokers other than RE/MAX Professionals are marked with the IDX Logo. This information is being provided for the consumers personal, non-commercial use and may not be used for any other purpose. All information subject to change and should be independently verified.
Copyright 2025 METROLIST, INC., DBA RECOLORADO® -- All Rights Reserved 6455 S. Yosemite St., Suite 500 Greenwood Village, CO 80111 USA
Listing information last updated on June 14th, 2025 at 10:18am MDT.

