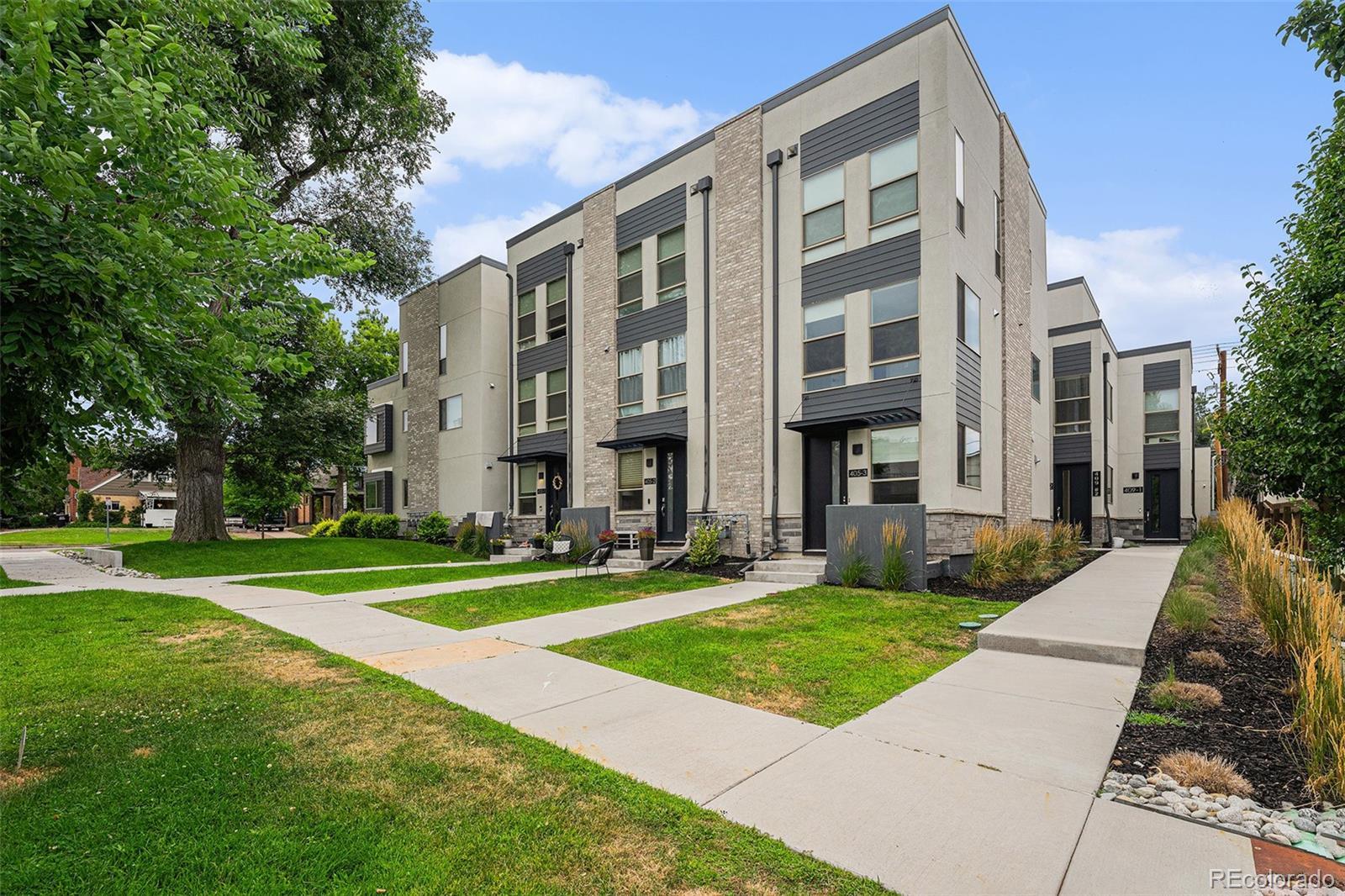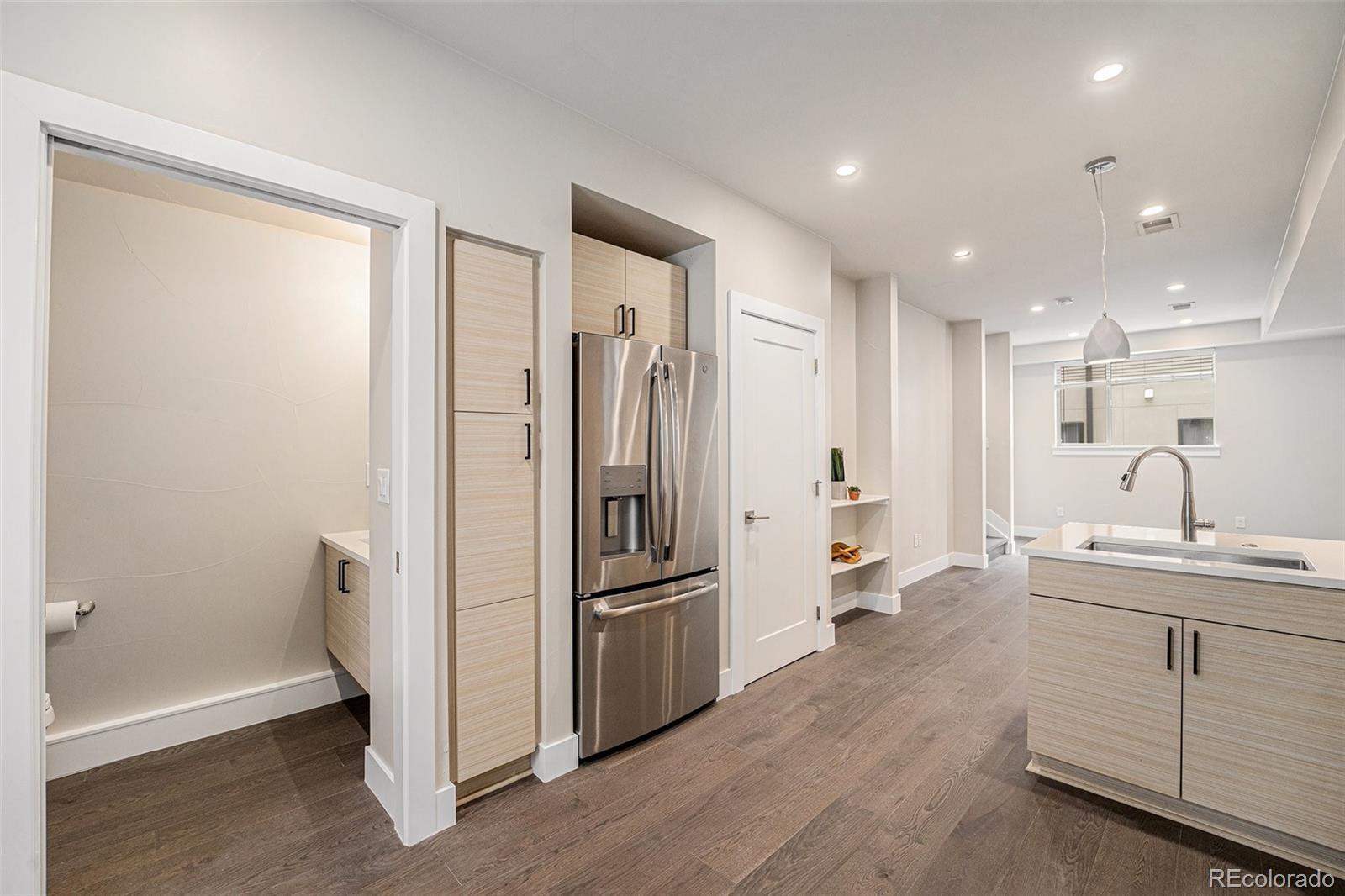Find us on...
Dashboard
- $870k Price
- 4 Beds
- 4 Baths
- 1,855 Sqft
New Search X
409 Harrison Street 2
Welcome to 409 Harrison St. #2, Denver, CO—a refined, 1,855 sq ft residence nestled in the heart of Cherry Creek North. This stylish 4-bedroom, 3-bath home combines modern comfort with timeless charm. Inside, an open-concept layout flows effortlessly from the sunlit living area to a gourmet kitchen featuring a sleek, updated backsplash and abundant natural light. High ceilings and spacious rooms create an airy, relaxed feel throughout. The fully finished basement—with an egress window—offers flexible space for a media room, home office, or guest suite. Upstairs, the serene primary suite opens to a private balcony with exceptional mountain views, perfect for morning coffee or evening unwind. Enjoy the shared courtyard for quiet moments or casual gatherings, plus the convenience of a detached one-car garage. Just minutes from trails and premier dining and shopping such as Cherry Cricket, Cherry Creek Grill, Sol, and Hillstone. This home offers the ideal balance of city energy and residential privacy. Discover elevated living at 409 Harrison St. #2—schedule your tour today!
Listing Office: Corcoran Perry & Co. 
Essential Information
- MLS® #4827418
- Price$870,000
- Bedrooms4
- Bathrooms4.00
- Full Baths2
- Half Baths1
- Square Footage1,855
- Acres0.00
- Year Built2019
- TypeResidential
- Sub-TypeTownhouse
- StyleContemporary
- StatusActive
Community Information
- Address409 Harrison Street 2
- SubdivisionCherry Creek
- CityDenver
- CountyDenver
- StateCO
- Zip Code80206
Amenities
- Parking Spaces1
- # of Garages1
Utilities
Cable Available, Electricity Connected, Internet Access (Wired), Natural Gas Connected, Phone Connected
Interior
- HeatingElectric, Forced Air
- CoolingCentral Air
- StoriesThree Or More
Interior Features
Built-in Features, Ceiling Fan(s)
Appliances
Dishwasher, Disposal, Dryer, Microwave, Range, Refrigerator, Washer
Exterior
- Exterior FeaturesBalcony, Garden, Gas Grill
- WindowsDouble Pane Windows
- RoofMembrane
- FoundationConcrete Perimeter
School Information
- DistrictDenver 1
- ElementarySteck
- MiddleHill
- HighGeorge Washington
Additional Information
- Date ListedJuly 25th, 2025
Listing Details
 Corcoran Perry & Co.
Corcoran Perry & Co.
 Terms and Conditions: The content relating to real estate for sale in this Web site comes in part from the Internet Data eXchange ("IDX") program of METROLIST, INC., DBA RECOLORADO® Real estate listings held by brokers other than RE/MAX Professionals are marked with the IDX Logo. This information is being provided for the consumers personal, non-commercial use and may not be used for any other purpose. All information subject to change and should be independently verified.
Terms and Conditions: The content relating to real estate for sale in this Web site comes in part from the Internet Data eXchange ("IDX") program of METROLIST, INC., DBA RECOLORADO® Real estate listings held by brokers other than RE/MAX Professionals are marked with the IDX Logo. This information is being provided for the consumers personal, non-commercial use and may not be used for any other purpose. All information subject to change and should be independently verified.
Copyright 2025 METROLIST, INC., DBA RECOLORADO® -- All Rights Reserved 6455 S. Yosemite St., Suite 500 Greenwood Village, CO 80111 USA
Listing information last updated on August 17th, 2025 at 2:18pm MDT.




























