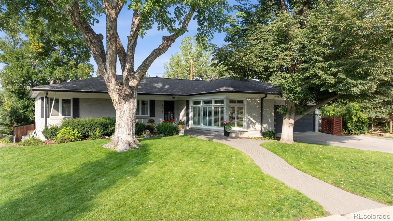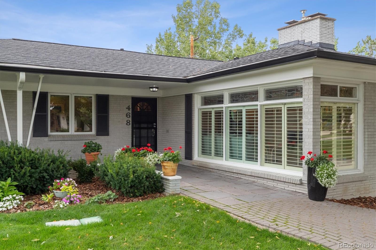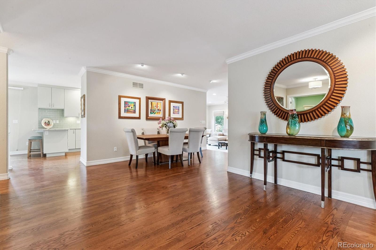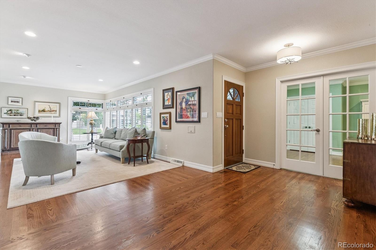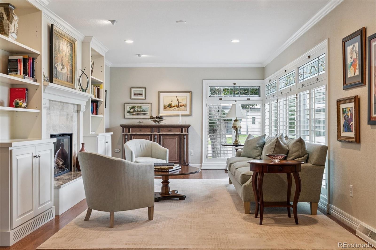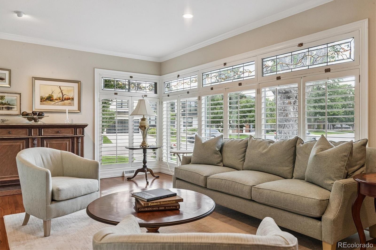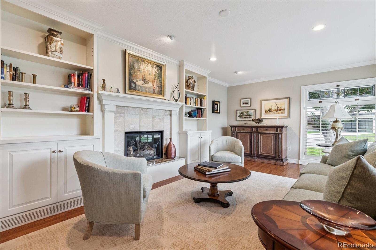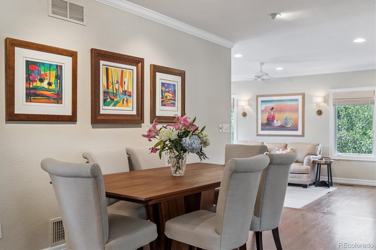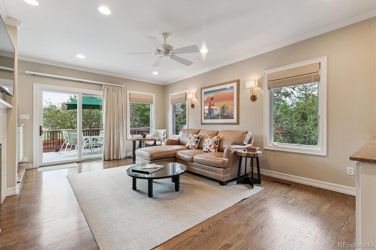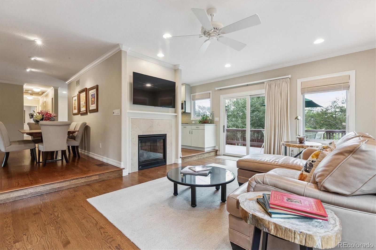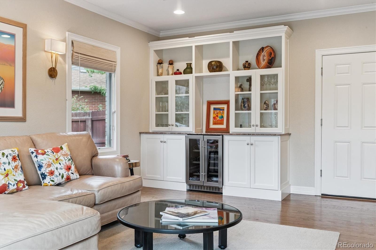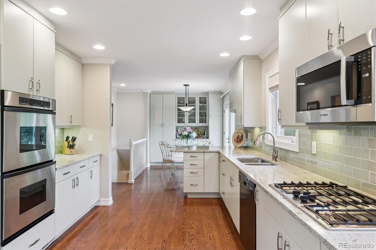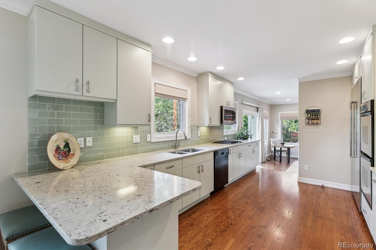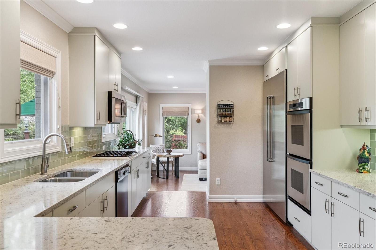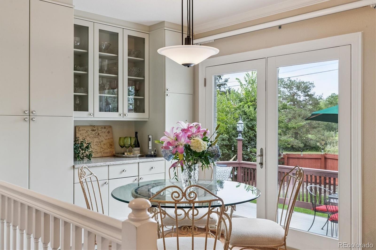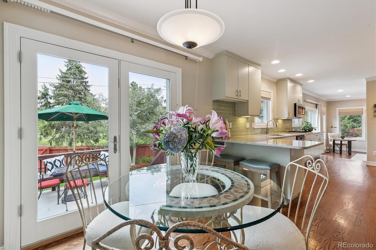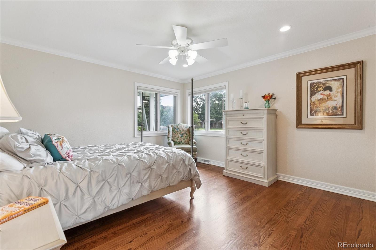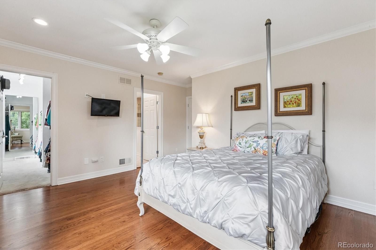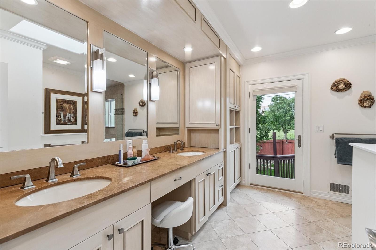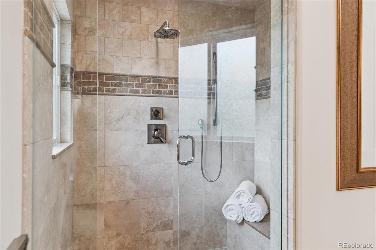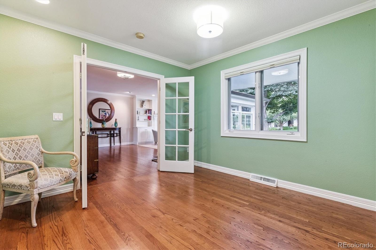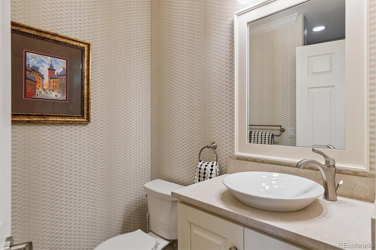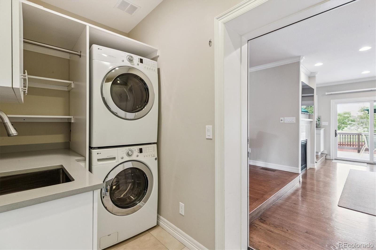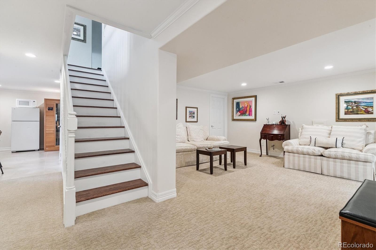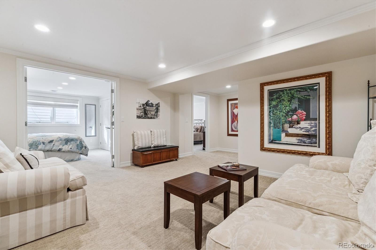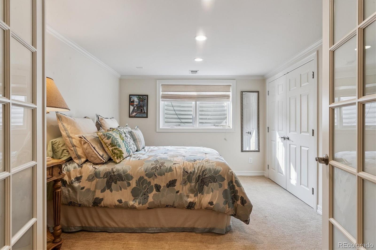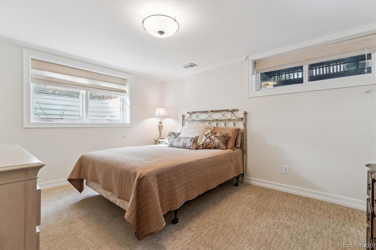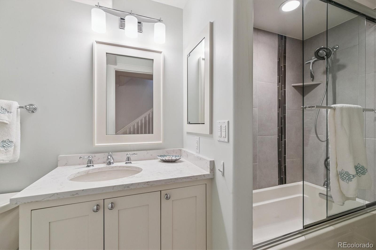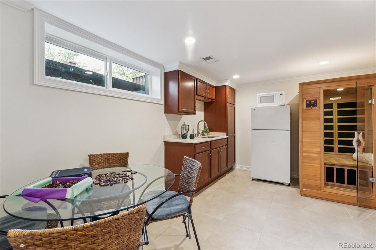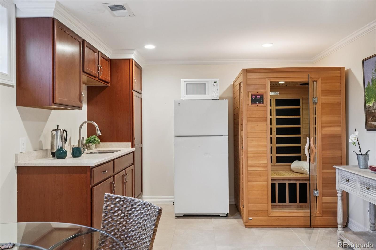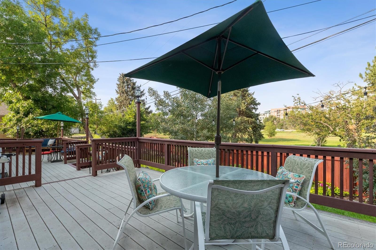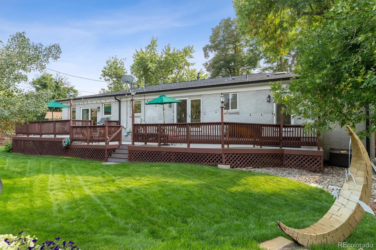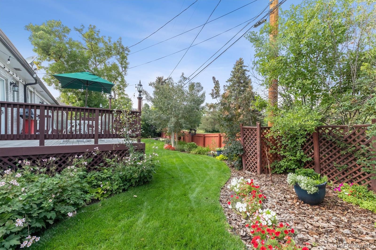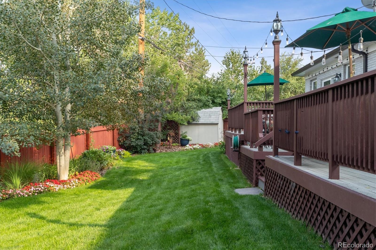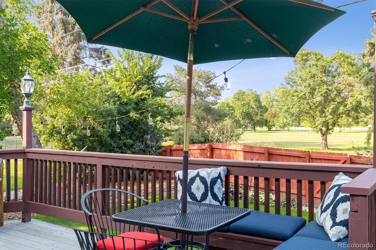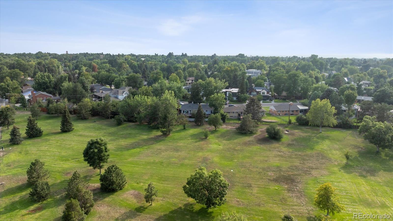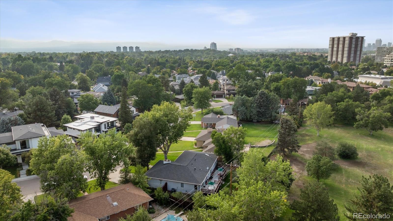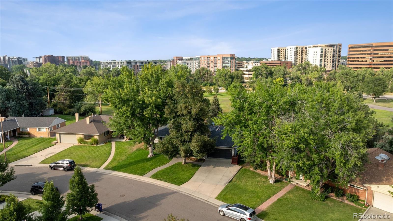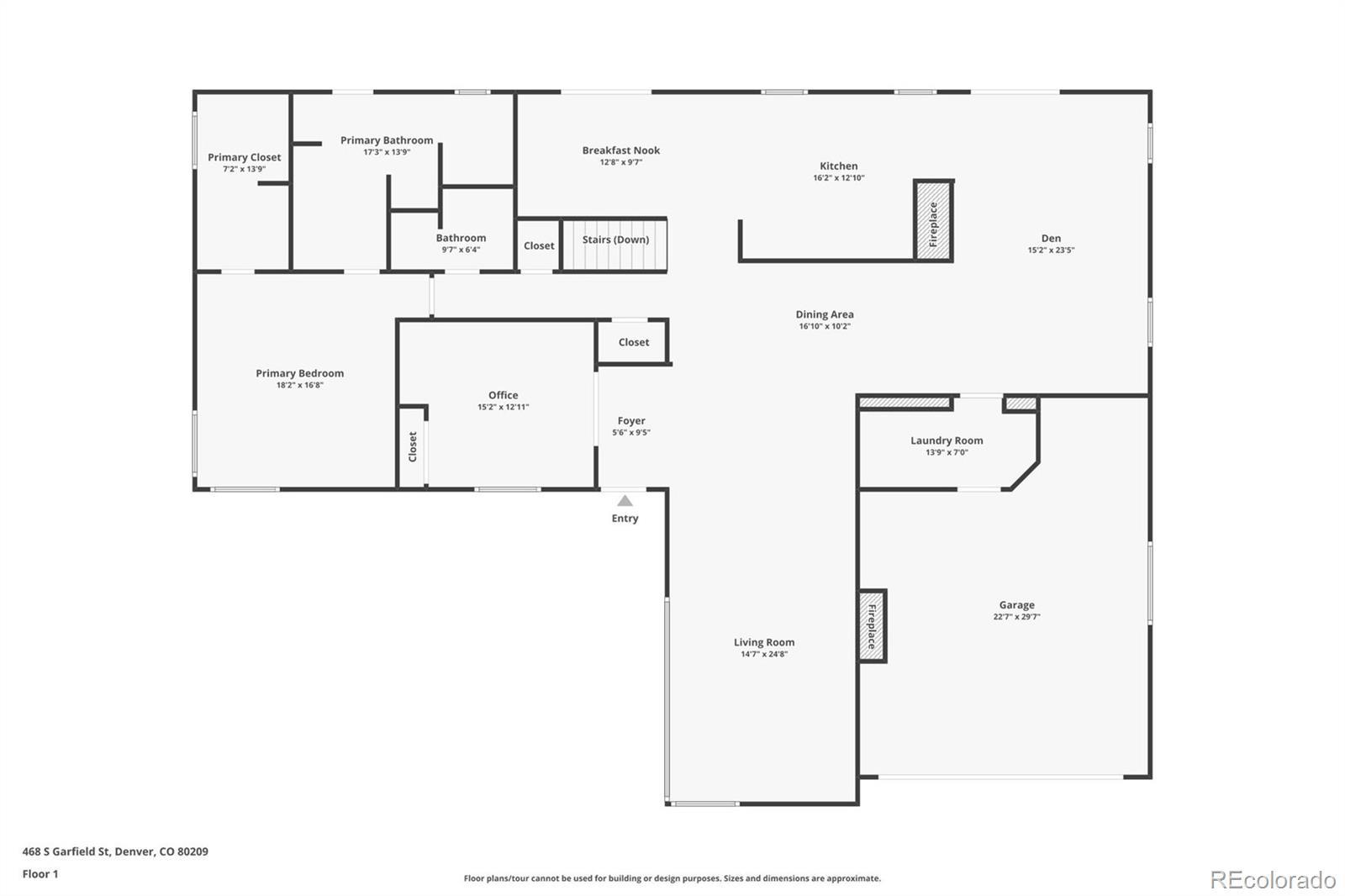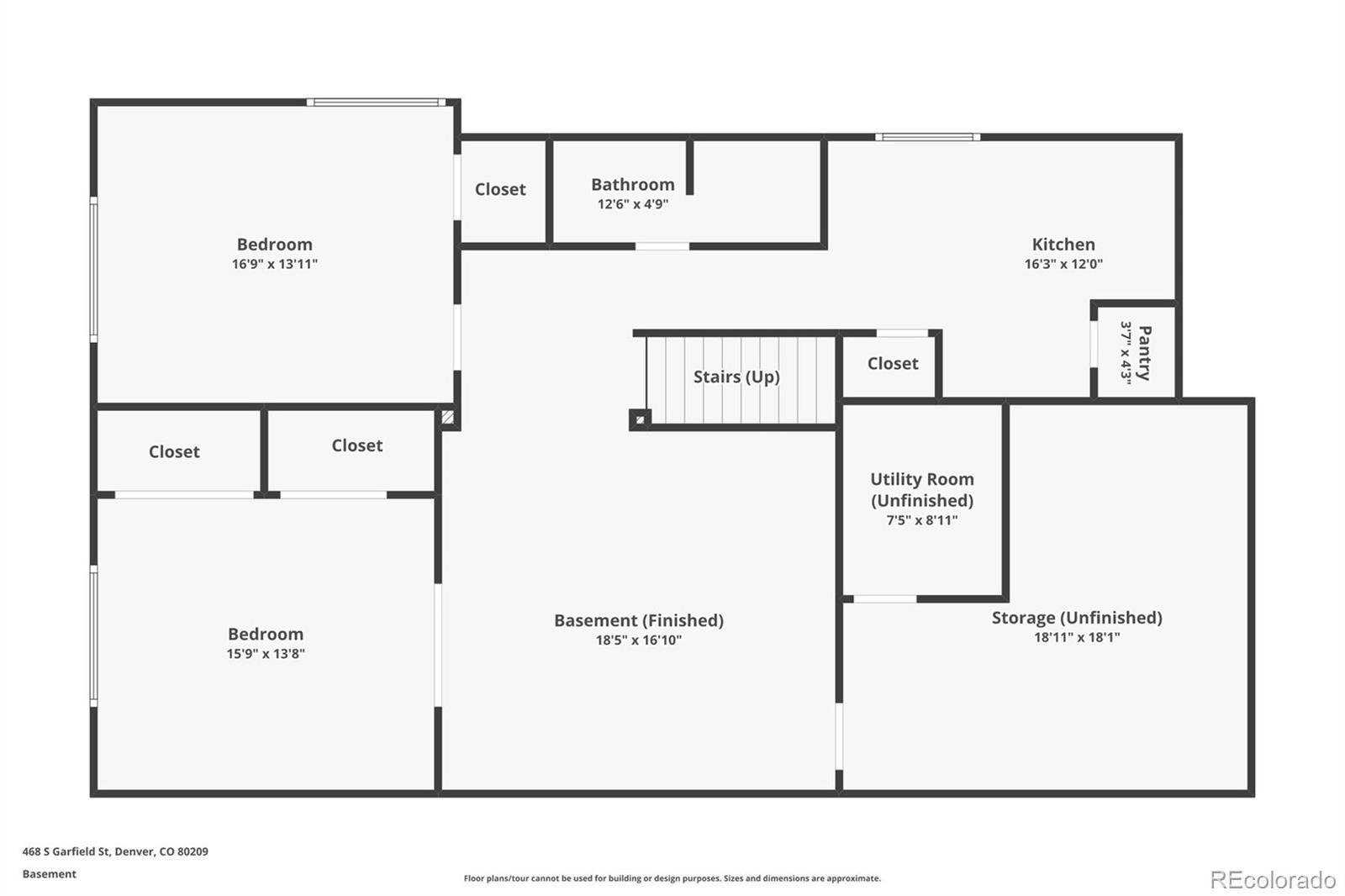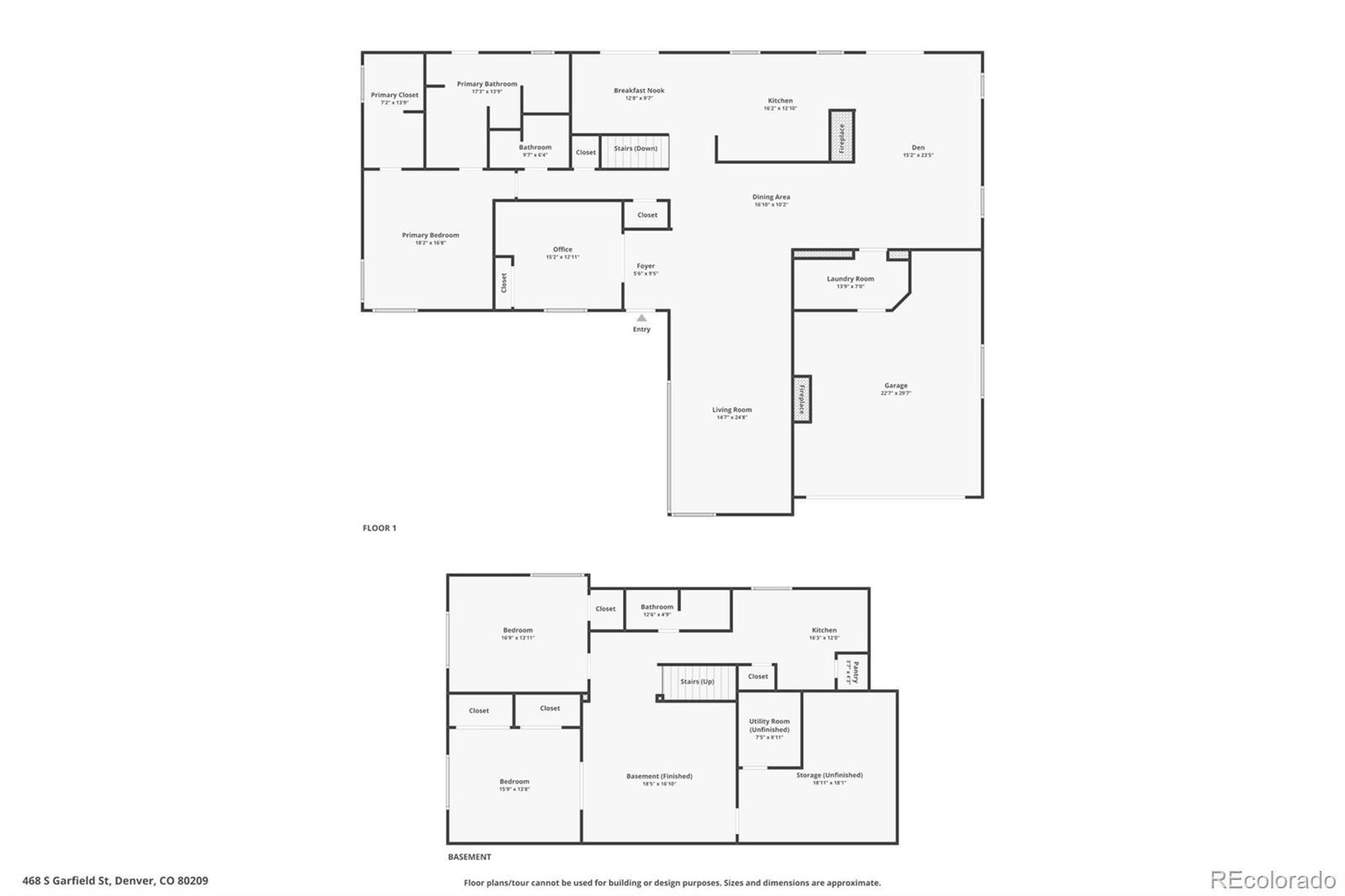Find us on...
Dashboard
- 4 Beds
- 3 Baths
- 3,059 Sqft
- .22 Acres
New Search X
468 S Garfield Street
Set on an oversized 9,500 sq. ft. lot and backing directly to City of Brest Park, this beautifully remodeled ranch blends charm with modern updates in one of Denver’s most coveted neighborhoods. The inviting open floor plan is filled with natural light from abundant windows, creating a warm and cheerful atmosphere. The main level offers both formal and informal living rooms, each anchored by its own gas fireplace. The remodeled kitchen features stainless steel appliances, a gas range, granite countertops, under-cabinet lighting, and a stylish tiled backsplash. The spacious primary suite features a walk-in closet and a generously sized, updated bathroom with dual sinks. A second remodeled bathroom serves guests with ease. The second main-floor bedroom provides flexibility and is currently used as a home office. Perfect for entertaining, a large deck spans the back of the home, offering access from the primary suite, kitchen, and den, all of which overlook the park. Hardwood floors and recessed lighting throughout the main level enhance the home’s fresh, modern feel. The attached two-car garage connects through the convenient main-floor laundry room. The bright and sunny finished basement extends the living space with a spacious family room, two conforming bedrooms with large closets, a full bathroom, and a convenient kitchenette—ideal for guests or multi-generational living. Enjoy outdoor living at its best with a private gate that opens directly to the park. With updated finishes, a highly desirable location, and unbeatable value, this Stokes gem is ready to welcome you home.
Listing Office: Camber Realty, LTD 
Essential Information
- MLS® #4832148
- Price$1,325,000
- Bedrooms4
- Bathrooms3.00
- Full Baths1
- Square Footage3,059
- Acres0.22
- Year Built1956
- TypeResidential
- Sub-TypeSingle Family Residence
- StatusComing Soon
Community Information
- Address468 S Garfield Street
- SubdivisionStokes Place Add
- CityDenver
- CountyDenver
- StateCO
- Zip Code80209
Amenities
- Parking Spaces2
- # of Garages2
Interior
- HeatingForced Air
- CoolingAttic Fan, Central Air
- FireplaceYes
- # of Fireplaces2
- StoriesOne
Interior Features
Breakfast Bar, Built-in Features, Ceiling Fan(s), Eat-in Kitchen, Open Floorplan, Primary Suite, Sauna, Walk-In Closet(s), Wet Bar
Appliances
Bar Fridge, Cooktop, Dishwasher, Double Oven, Dryer, Freezer, Microwave, Refrigerator, Washer
Fireplaces
Family Room, Gas, Living Room
Exterior
- Lot DescriptionIrrigated, Landscaped, Level
- RoofComposition
Exterior Features
Garden, Gas Valve, Private Yard
Windows
Double Pane Windows, Window Treatments
School Information
- DistrictDenver 1
- ElementaryCory
- MiddleMerrill
- HighSouth
Additional Information
- Date ListedSeptember 9th, 2025
- ZoningS-SU-F
Listing Details
 Camber Realty, LTD
Camber Realty, LTD
 Terms and Conditions: The content relating to real estate for sale in this Web site comes in part from the Internet Data eXchange ("IDX") program of METROLIST, INC., DBA RECOLORADO® Real estate listings held by brokers other than RE/MAX Professionals are marked with the IDX Logo. This information is being provided for the consumers personal, non-commercial use and may not be used for any other purpose. All information subject to change and should be independently verified.
Terms and Conditions: The content relating to real estate for sale in this Web site comes in part from the Internet Data eXchange ("IDX") program of METROLIST, INC., DBA RECOLORADO® Real estate listings held by brokers other than RE/MAX Professionals are marked with the IDX Logo. This information is being provided for the consumers personal, non-commercial use and may not be used for any other purpose. All information subject to change and should be independently verified.
Copyright 2025 METROLIST, INC., DBA RECOLORADO® -- All Rights Reserved 6455 S. Yosemite St., Suite 500 Greenwood Village, CO 80111 USA
Listing information last updated on September 10th, 2025 at 10:03pm MDT.

