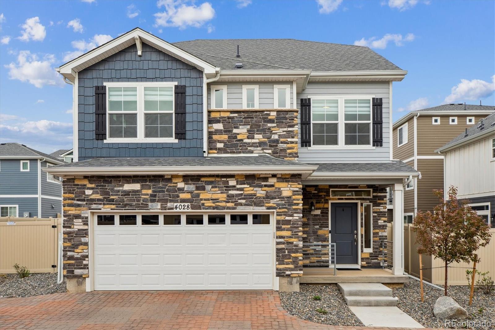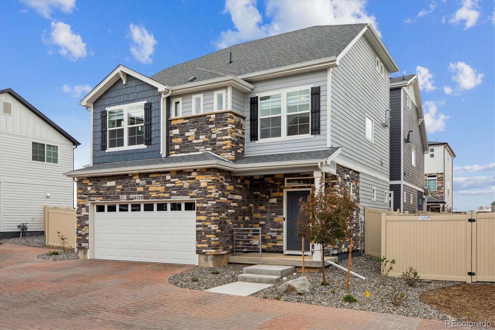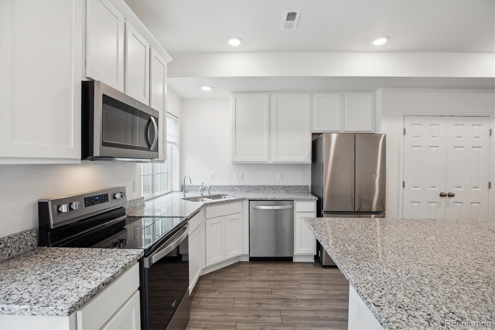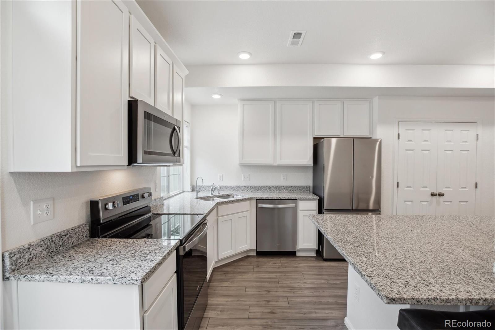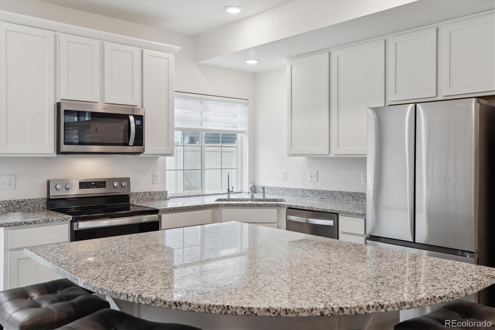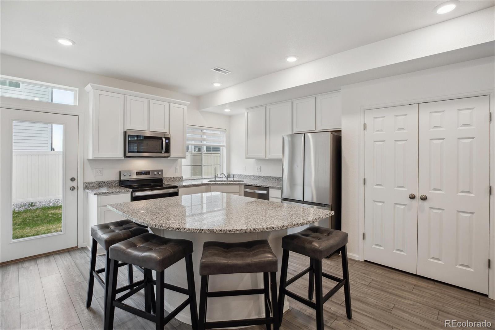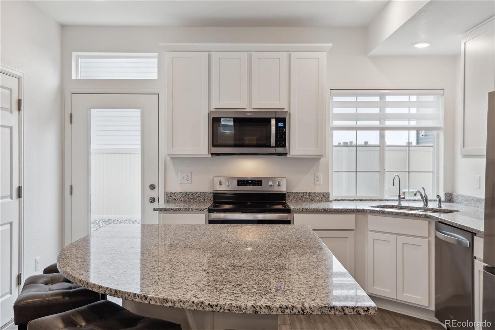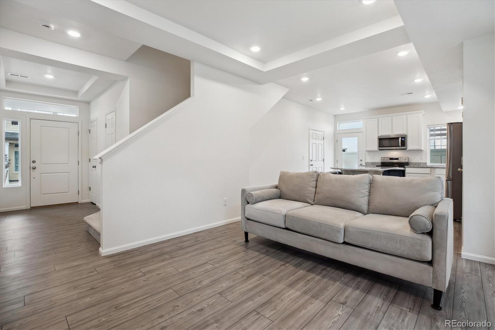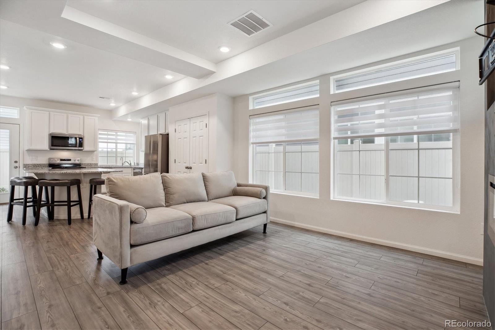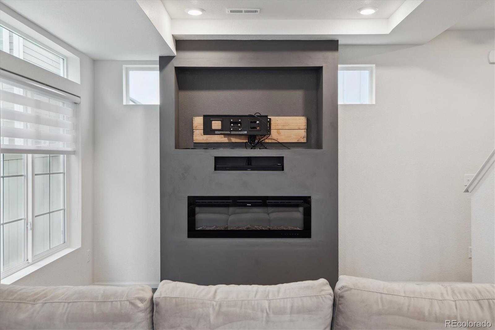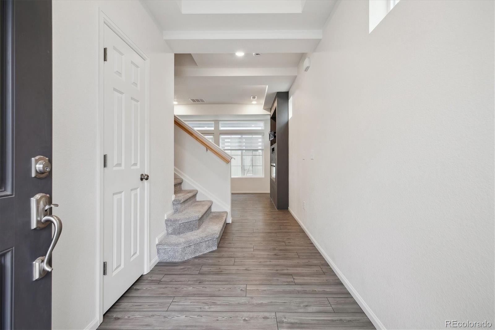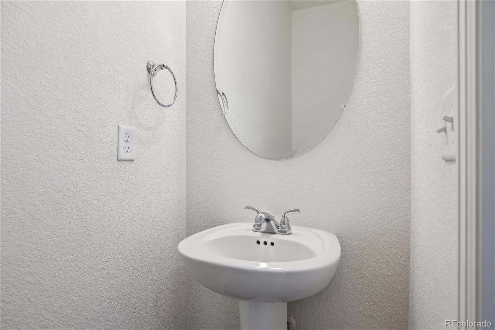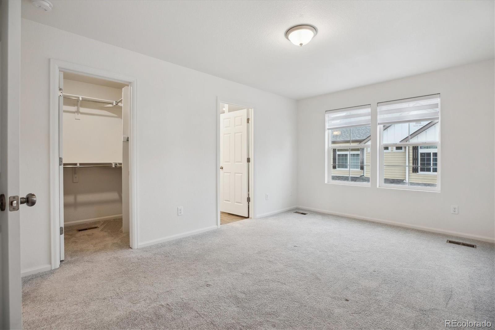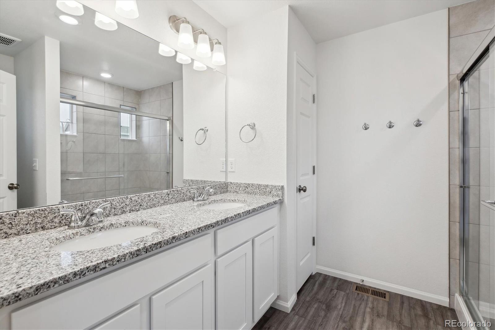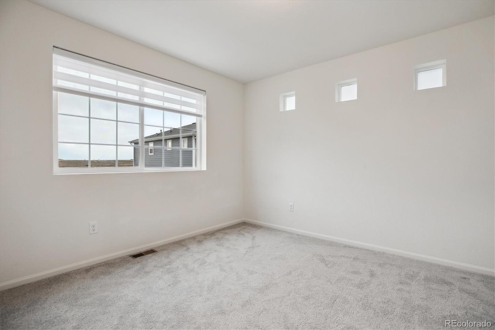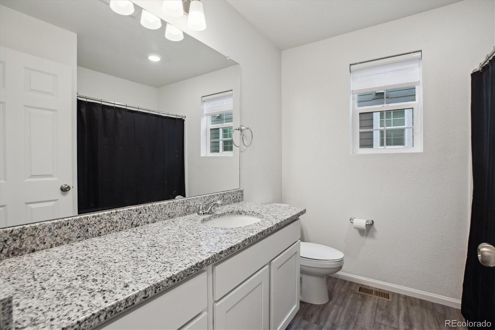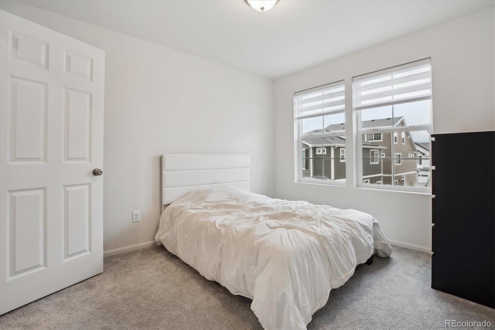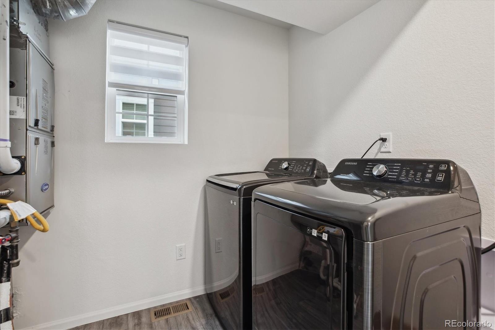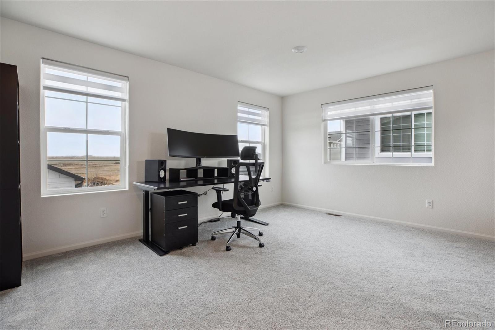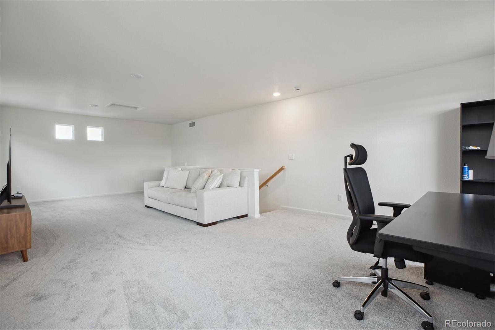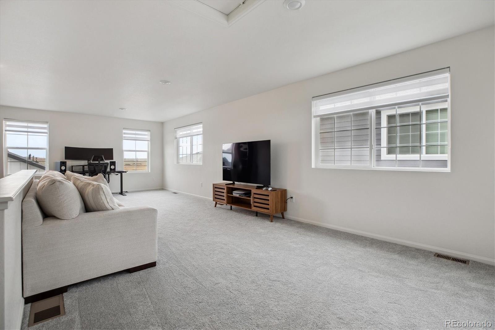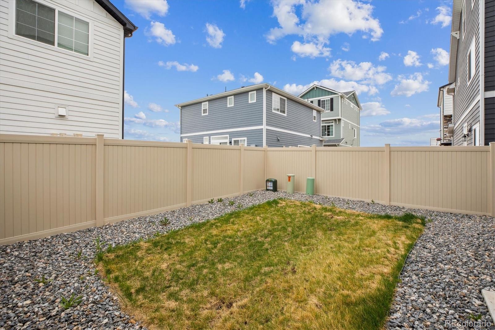Find us on...
Dashboard
- 3 Beds
- 3 Baths
- 1,982 Sqft
- .07 Acres
New Search X
4028 N Rome Street
Impeccable 3-Bed, 3-Bath Home with Upgraded Finishes and an Incredible Bonus Room! This beautifully maintained home blends modern style with everyday functionality and shows like a model! With 3 spacious bedrooms and 3 bathrooms, the open-concept layout features a chef-inspired kitchen with sleek finishes, a large eat-in island, and seamless flow to the dining and living areas—perfect for entertaining. Upstairs, the generous primary suite offers a luxurious ensuite bath and oversized closet, while a convenient second-floor laundry room adds to the ease of daily living. The crown jewel of the home is the massive third-floor bonus room—ideal as a second living space, home office, gym, playroom, or all of the above. Step outside to your own private yard and enjoy the low-maintenance lifestyle with a 2-car attached garage and HOA-covered front yard care and snow removal. Pride of ownership shines throughout—this move-in-ready home is a must-see!
Listing Office: Keller Williams DTC 
Essential Information
- MLS® #4832970
- Price$525,000
- Bedrooms3
- Bathrooms3.00
- Full Baths1
- Half Baths1
- Square Footage1,982
- Acres0.07
- Year Built2023
- TypeResidential
- Sub-TypeSingle Family Residence
- StatusActive
Community Information
- Address4028 N Rome Street
- SubdivisionGreen Valley Ranch East
- CityAurora
- CountyAdams
- StateCO
- Zip Code80019
Amenities
- Parking Spaces2
- # of Garages2
Interior
- HeatingForced Air
- CoolingCentral Air
- StoriesThree Or More
Interior Features
Eat-in Kitchen, Kitchen Island, Open Floorplan, Pantry, Primary Suite, Walk-In Closet(s), Wired for Data
Appliances
Dishwasher, Disposal, Microwave, Oven, Refrigerator
Exterior
- Exterior FeaturesPrivate Yard
- Lot DescriptionCul-De-Sac, Master Planned
- WindowsDouble Pane Windows
- RoofComposition
School Information
- DistrictAdams-Arapahoe 28J
- ElementaryHarmony Ridge P-8
- MiddleHarmony Ridge P-8
- HighVista Peak
Additional Information
- Date ListedMay 2nd, 2025
Listing Details
 Keller Williams DTC
Keller Williams DTC
 Terms and Conditions: The content relating to real estate for sale in this Web site comes in part from the Internet Data eXchange ("IDX") program of METROLIST, INC., DBA RECOLORADO® Real estate listings held by brokers other than RE/MAX Professionals are marked with the IDX Logo. This information is being provided for the consumers personal, non-commercial use and may not be used for any other purpose. All information subject to change and should be independently verified.
Terms and Conditions: The content relating to real estate for sale in this Web site comes in part from the Internet Data eXchange ("IDX") program of METROLIST, INC., DBA RECOLORADO® Real estate listings held by brokers other than RE/MAX Professionals are marked with the IDX Logo. This information is being provided for the consumers personal, non-commercial use and may not be used for any other purpose. All information subject to change and should be independently verified.
Copyright 2025 METROLIST, INC., DBA RECOLORADO® -- All Rights Reserved 6455 S. Yosemite St., Suite 500 Greenwood Village, CO 80111 USA
Listing information last updated on September 16th, 2025 at 5:48pm MDT.

