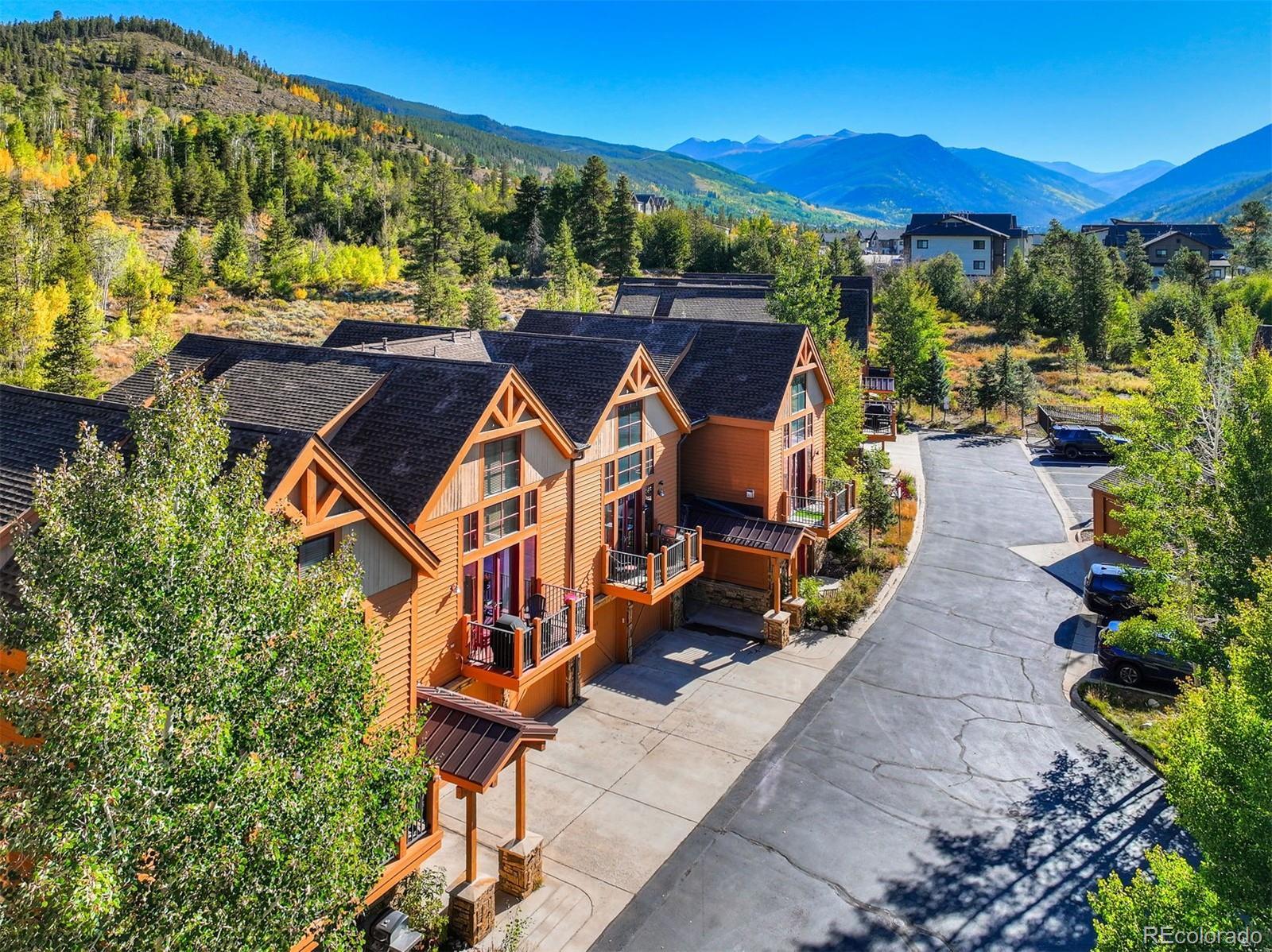Find us on...
Dashboard
- $1.3M Price
- 3 Beds
- 2 Baths
- 1,468 Sqft
New Search X
71 Antlers Gulch Road 304
Turnkey mountain townhouse with hot tub, trails out the back door, and room for everyone—just minutes from Keystone, A-Basin, Lake Dillon, and The River (golf) Course at Keystone! This three-bedroom + loft townhouse has been impeccably maintained and sleeps up to 10, making it the perfect retreat for family, friends, or guests. Set against National Forest land, you’ll enjoy instant access to hiking and biking trails while still being only minutes from the lifts, golf, and the conveniences of Keystone, A-Basin, and Dillon. Inside, the open layout, soaring ceilings, and cozy fireplace create the ideal mountain gathering space. Offered fully furnished, this home is truly move-in ready—whether you’re seeking a low-maintenance getaway, an easy-to-manage investment, or a full-time residence. Even better, the HOA covers nearly every utility except electric, making ownership effortless. After a day of adventure, unwind in your private hot tub under the stars. A heated one-car garage and plentiful storage provide space for all your mountain toys, keeping your lifestyle organized and stress-free. Don’t miss this rare opportunity for a turnkey mountain escape where comfort, convenience, and adventure converge.
Listing Office: Compass - Denver 
Essential Information
- MLS® #4836636
- Price$1,330,000
- Bedrooms3
- Bathrooms2.00
- Full Baths2
- Square Footage1,468
- Acres0.00
- Year Built1999
- TypeResidential
- Sub-TypeTownhouse
- StatusActive
Community Information
- Address71 Antlers Gulch Road 304
- SubdivisionAntlers Gulch Twnhms Condo
- CityDillon
- CountySummit
- StateCO
- Zip Code80435
Amenities
- AmenitiesSpa/Hot Tub, Trail(s)
- Parking Spaces1
- # of Garages1
Utilities
Cable Available, Electricity Available, Electricity Connected, Internet Access (Wired), Natural Gas Connected
Parking
Heated Garage, Smart Garage Door, Storage
View
Golf Course, Meadow, Mountain(s)
Interior
- CoolingNone
- FireplaceYes
- # of Fireplaces1
- StoriesTwo
Interior Features
High Ceilings, High Speed Internet, Open Floorplan, Pantry, Primary Suite, Stone Counters, Vaulted Ceiling(s), Walk-In Closet(s)
Appliances
Dishwasher, Dryer, Gas Water Heater, Microwave, Oven, Range, Washer
Heating
Baseboard, Natural Gas, Radiant Floor
Exterior
- RoofShingle
- FoundationSlab
Exterior Features
Balcony, Barbecue, Spa/Hot Tub
Lot Description
Borders National Forest, Borders Public Land, Meadow, Mountainous, Near Public Transit, Open Space
School Information
- DistrictSummit RE-1
- ElementarySummit Cove
- MiddleSummit
- HighSummit
Additional Information
- Date ListedSeptember 18th, 2025
- ZoningCPUD
Listing Details
 Compass - Denver
Compass - Denver
 Terms and Conditions: The content relating to real estate for sale in this Web site comes in part from the Internet Data eXchange ("IDX") program of METROLIST, INC., DBA RECOLORADO® Real estate listings held by brokers other than RE/MAX Professionals are marked with the IDX Logo. This information is being provided for the consumers personal, non-commercial use and may not be used for any other purpose. All information subject to change and should be independently verified.
Terms and Conditions: The content relating to real estate for sale in this Web site comes in part from the Internet Data eXchange ("IDX") program of METROLIST, INC., DBA RECOLORADO® Real estate listings held by brokers other than RE/MAX Professionals are marked with the IDX Logo. This information is being provided for the consumers personal, non-commercial use and may not be used for any other purpose. All information subject to change and should be independently verified.
Copyright 2025 METROLIST, INC., DBA RECOLORADO® -- All Rights Reserved 6455 S. Yosemite St., Suite 500 Greenwood Village, CO 80111 USA
Listing information last updated on September 24th, 2025 at 4:18am MDT.





































