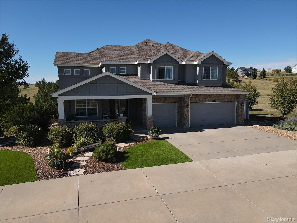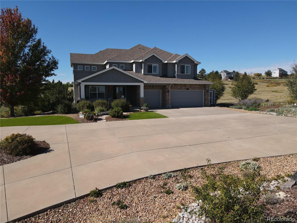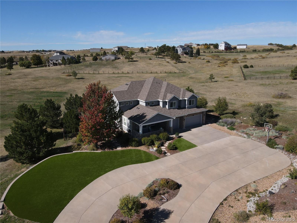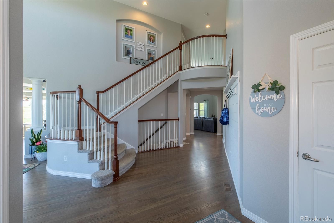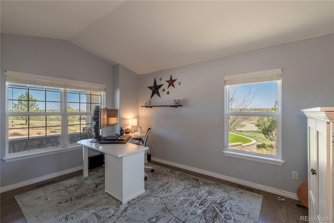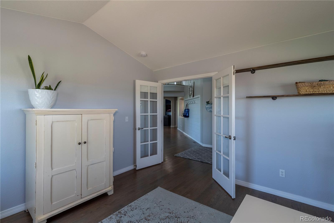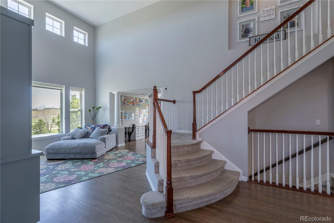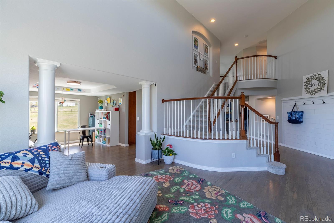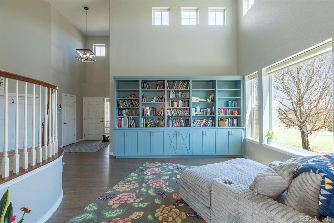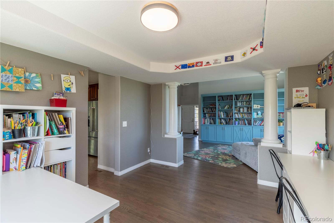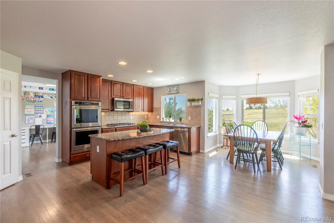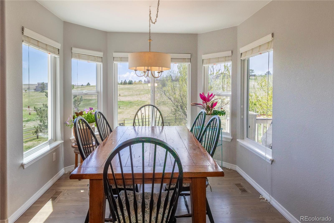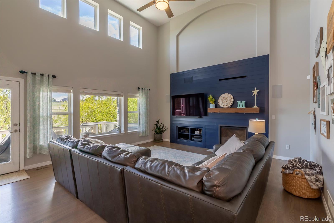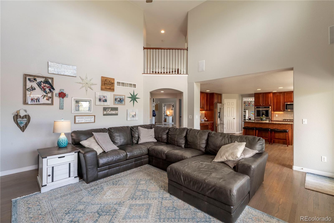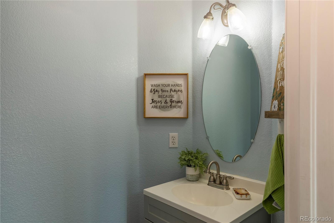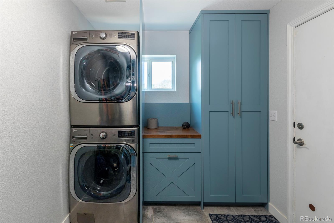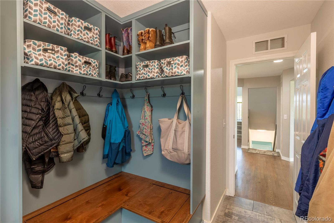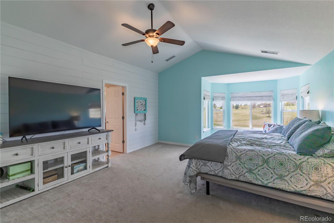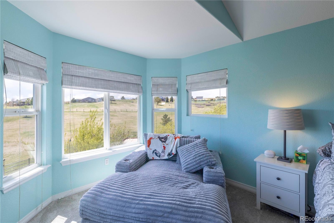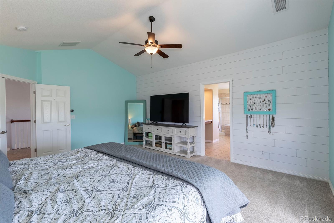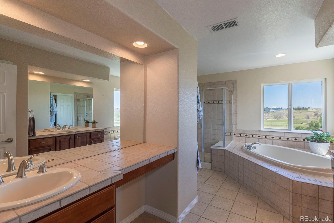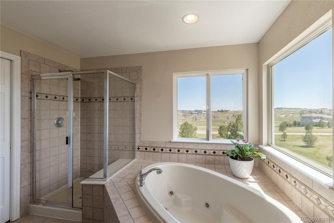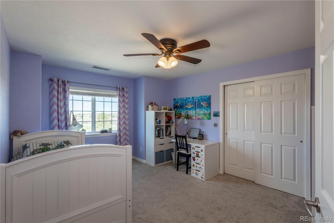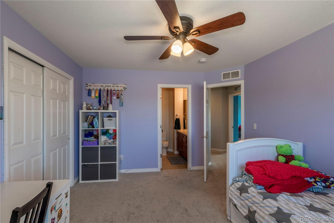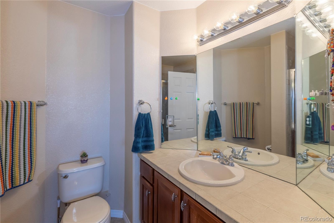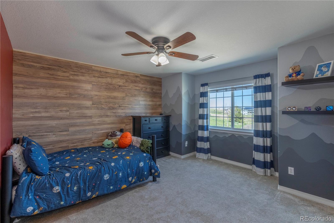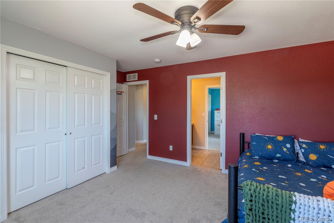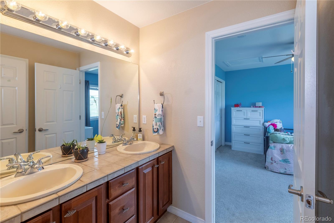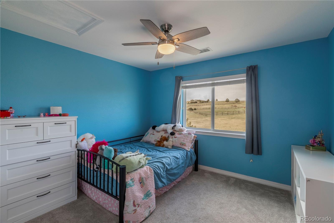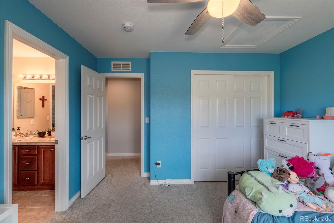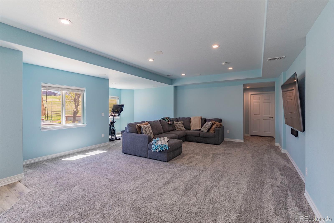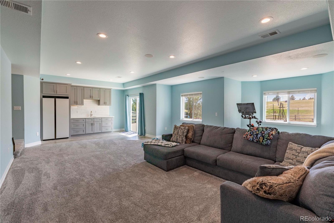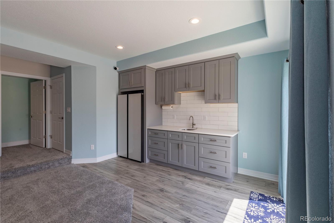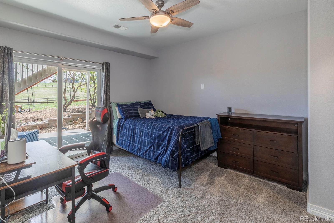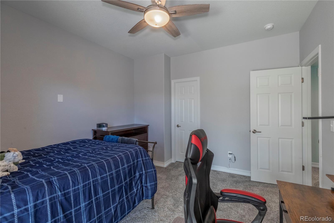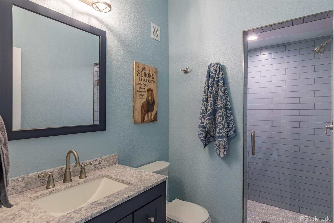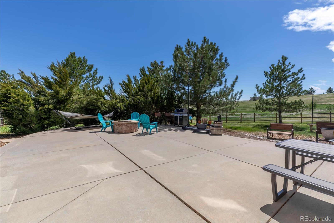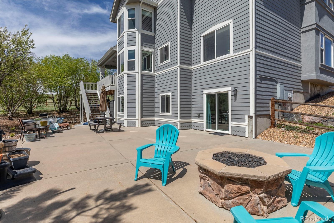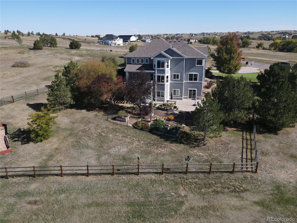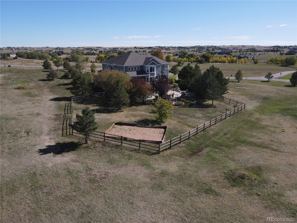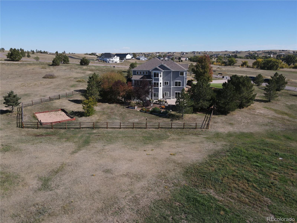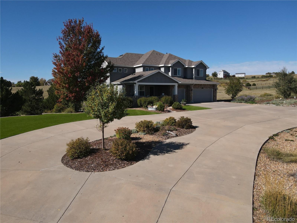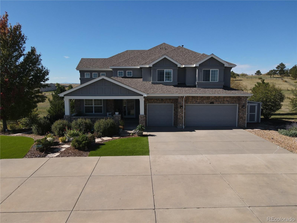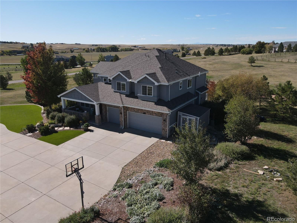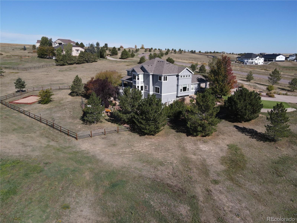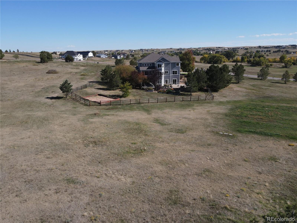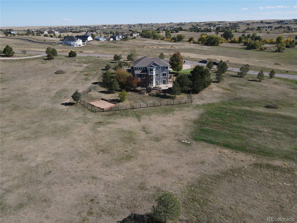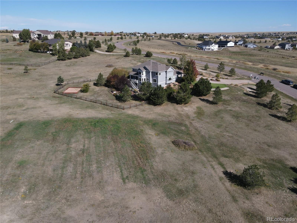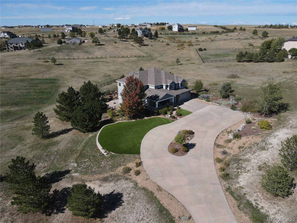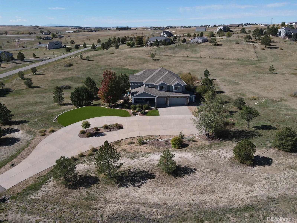Find us on...
Dashboard
- 5 Beds
- 5 Baths
- 4,318 Sqft
- 5.02 Acres
New Search X
2339 Elkhorn Street
Welcome to this stunning 5-bedroom, 5-bathroom home nestled on a peaceful 5-acre lot in the sought-after community of Elkhorn Ranch. Thoughtfully designed for both comfort and function, this home offers expansive living spaces inside and out. The main level features a beautifully appointed kitchen with plenty of space to cook and gather, a cozy family room, formal living and dining rooms, a dedicated office, and a convenient mud/laundry room. Upstairs, you’ll find the spacious primary suite with a private bath, along with three additional bedrooms—two of which share a convenient Jack-and-Jill bathroom, while the third has its own private bath. The fully finished walkout basement is perfect for entertaining, featuring a large recreation area complete with a second kitchen, plus an additional bedroom and full bathroom. Step outside to enjoy the expansive backyard patio, complete with a built-in fire pit—perfect for entertaining or relaxing under the Colorado sky. With plenty of room to roam, garden, or simply enjoy the peace and privacy of your land, this outdoor space truly completes the home. Set on a generous 5-acre lot with endless potential for outdoor enjoyment, this home offers the perfect balance of privacy and community, just a short drive from amenities. Don’t miss your opportunity to own this exceptional property in Elkhorn Ranch!
Listing Office: Keller Williams DTC 
Essential Information
- MLS® #4837671
- Price$1,050,000
- Bedrooms5
- Bathrooms5.00
- Full Baths2
- Half Baths1
- Square Footage4,318
- Acres5.02
- Year Built2005
- TypeResidential
- Sub-TypeSingle Family Residence
- StatusPending
Community Information
- Address2339 Elkhorn Street
- SubdivisionElkhorn Ranch
- CityParker
- CountyElbert
- StateCO
- Zip Code80138
Amenities
- Parking Spaces3
- # of Garages3
Interior
- HeatingForced Air, Natural Gas
- CoolingCentral Air
- FireplaceYes
- # of Fireplaces1
- StoriesTwo
Appliances
Dishwasher, Disposal, Double Oven, Dryer, Microwave, Oven, Range, Refrigerator, Washer
Exterior
- RoofComposition
School Information
- DistrictDouglas RE-1
- ElementaryPine Lane Prim/Inter
- MiddleSierra
- HighChaparral
Additional Information
- Date ListedApril 30th, 2025
- ZoningRA-1
Listing Details
 Keller Williams DTC
Keller Williams DTC
 Terms and Conditions: The content relating to real estate for sale in this Web site comes in part from the Internet Data eXchange ("IDX") program of METROLIST, INC., DBA RECOLORADO® Real estate listings held by brokers other than RE/MAX Professionals are marked with the IDX Logo. This information is being provided for the consumers personal, non-commercial use and may not be used for any other purpose. All information subject to change and should be independently verified.
Terms and Conditions: The content relating to real estate for sale in this Web site comes in part from the Internet Data eXchange ("IDX") program of METROLIST, INC., DBA RECOLORADO® Real estate listings held by brokers other than RE/MAX Professionals are marked with the IDX Logo. This information is being provided for the consumers personal, non-commercial use and may not be used for any other purpose. All information subject to change and should be independently verified.
Copyright 2025 METROLIST, INC., DBA RECOLORADO® -- All Rights Reserved 6455 S. Yosemite St., Suite 500 Greenwood Village, CO 80111 USA
Listing information last updated on December 22nd, 2025 at 4:48pm MST.

