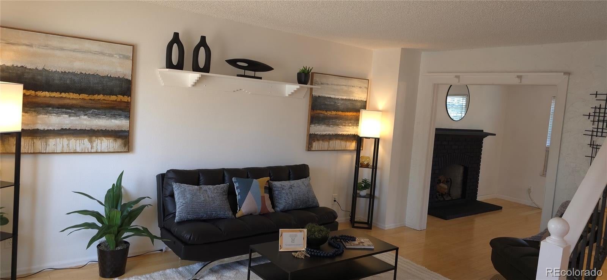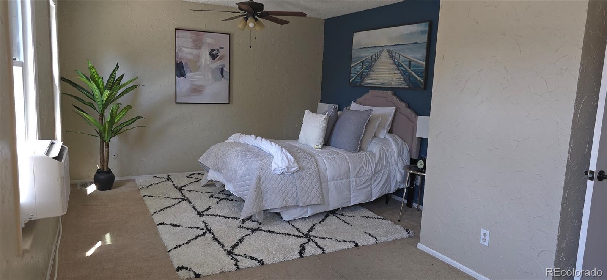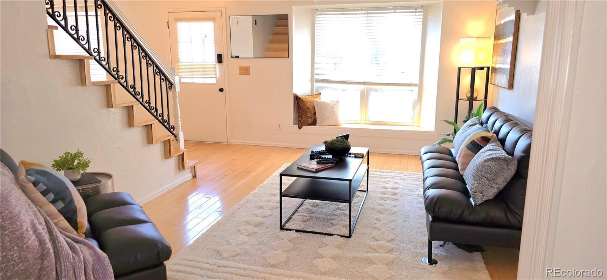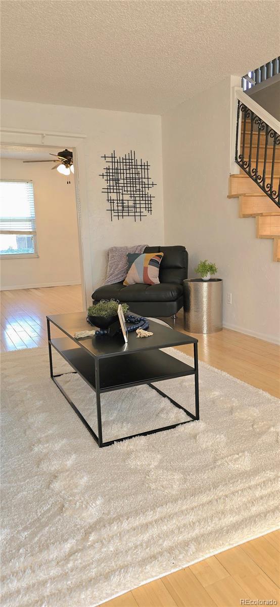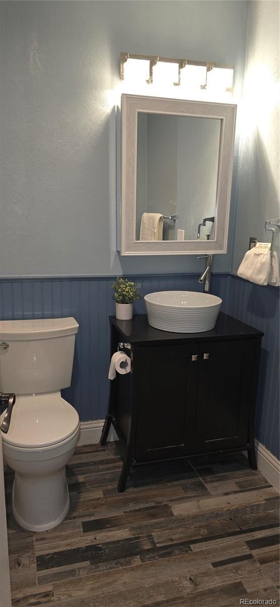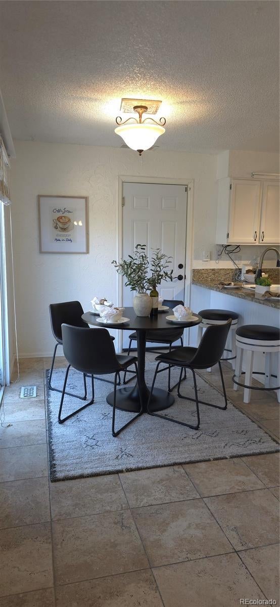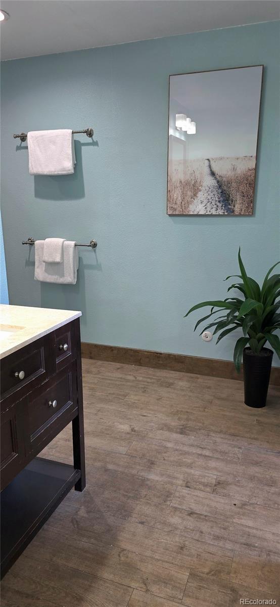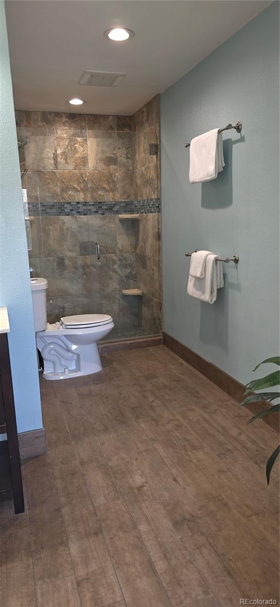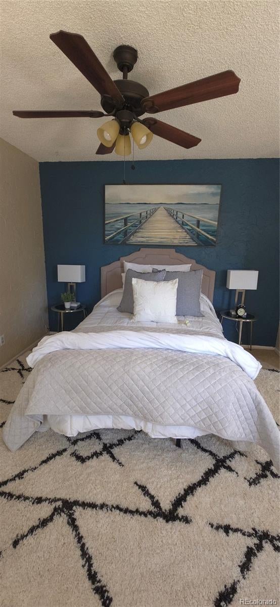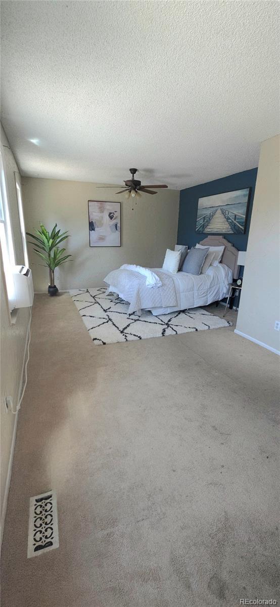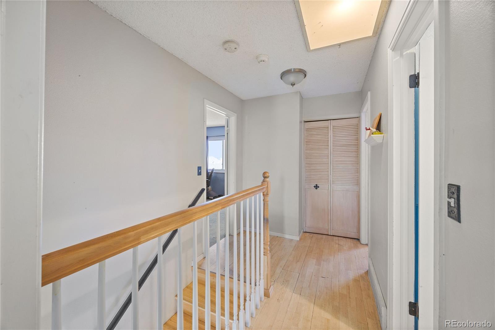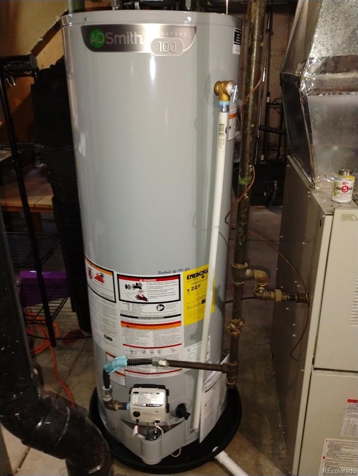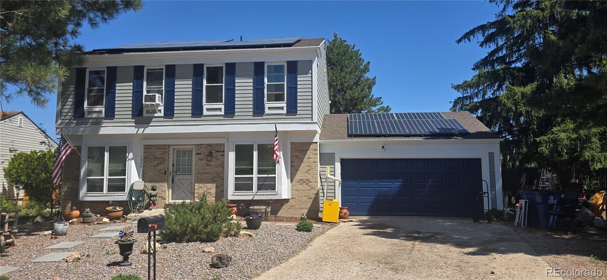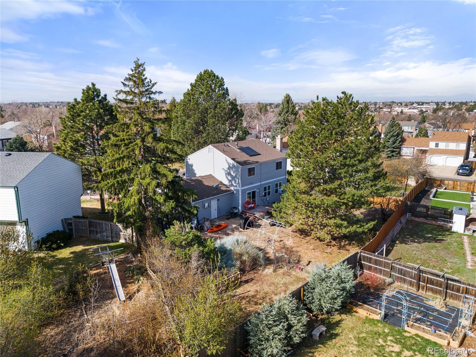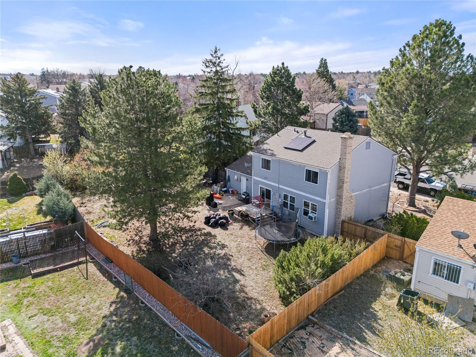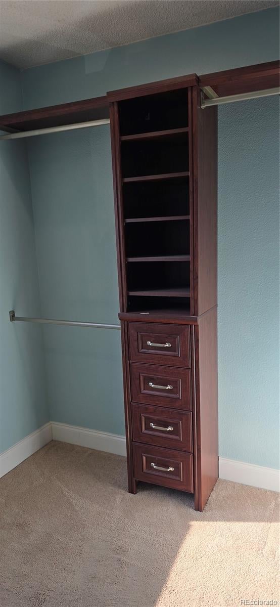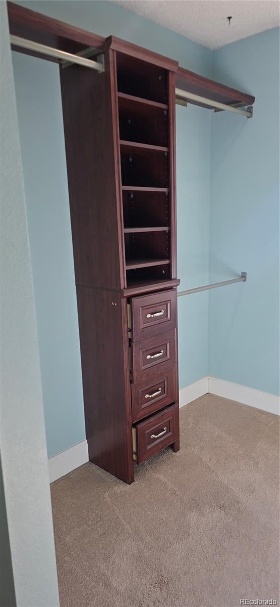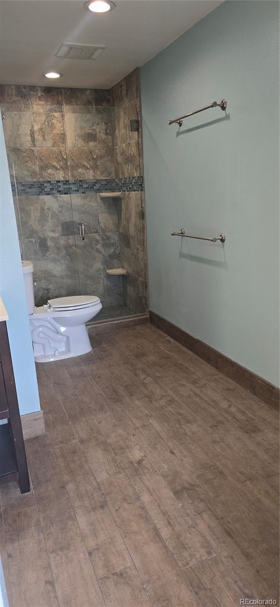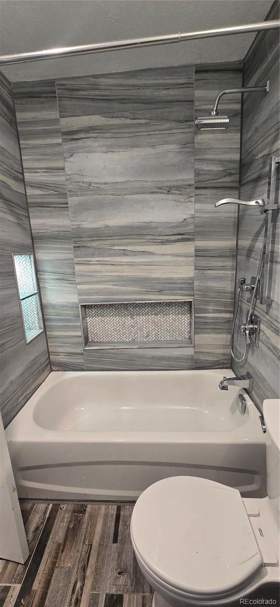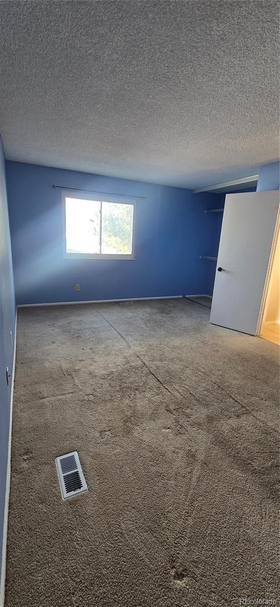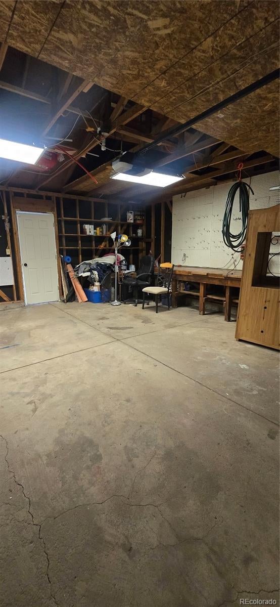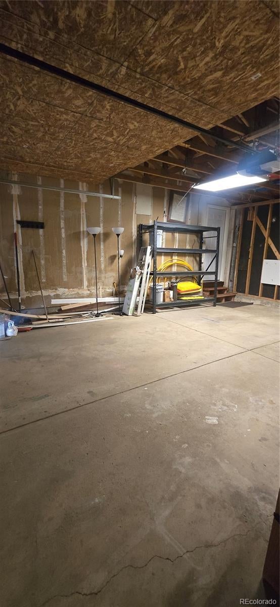Find us on...
Dashboard
- 3 Beds
- 3 Baths
- 1,740 Sqft
- .2 Acres
New Search X
1024 S Mobile Street
VERY MOTIVATED SELLERS!! BRING YOUR OFFERS....with some TLC you could have the most equitable lot in the neighborhood and in a cul-de-sac!!!Step inside this open and airy 3-bedroom, 3-bath floor plan featuring bamboo flooring throughout most of the home which will need some restoring and fresh paint throughout with new neutral wall colors. This home features a brand new water heater, new stairs in the garage, and exterior paint completed in August 2025. The spacious main living area is centered around a cozy fireplace and flows seamlessly into the kitchen, while abundant natural light pours in through energy-efficient triple-pane windows. The fully renovated primary suite is a private retreat with a modern en-suite bathroom and a generous walk-in closet. Two additional bedrooms and an updated upstairs tiled bathroom provide flexibility for family, guests, or a home office. Craftsman-style touches, including bay windows and built-in shelving, bring character and warmth to the space. Outdoors, enjoy a large private backyard with a full privacy fence, patio, and a newly installed back fence—perfect for entertaining, gardening, or simply relaxing. The front yard has been xeriscaped for easy, low-maintenance beauty. Rooftop solar panels keep utility bills low, while the unfinished basement offers valuable storage and potential for future expansion. Ideally located just minutes from Buckley Space Force Base with easy access to highways, public transit, and DIA, this home combines convenience with comfort. Seller is open to concessions for flooring or carpeting with an acceptable offer. If you don't submit an offer you never know what you could be missing out on!!! SOLD AS IS. The solar is required to stay and the buyer has to apply to take over the $35,000 loan
Listing Office: Keller Williams Integrity Real Estate LLC 
Essential Information
- MLS® #4838781
- Price$435,000
- Bedrooms3
- Bathrooms3.00
- Full Baths1
- Half Baths1
- Square Footage1,740
- Acres0.20
- Year Built1979
- TypeResidential
- Sub-TypeSingle Family Residence
- StatusActive
Community Information
- Address1024 S Mobile Street
- SubdivisionTollgate Village
- CityAurora
- CountyArapahoe
- StateCO
- Zip Code80017
Amenities
- Parking Spaces2
- ParkingConcrete, Oversized
- # of Garages2
Utilities
Cable Available, Electricity Available, Electricity Connected
Interior
- HeatingForced Air
- CoolingAir Conditioning-Room
- FireplaceYes
- # of Fireplaces1
- FireplacesFamily Room
- StoriesTwo
Interior Features
Ceiling Fan(s), Eat-in Kitchen, Open Floorplan, Pantry, Primary Suite, Smart Thermostat, Tile Counters, Walk-In Closet(s)
Appliances
Cooktop, Dishwasher, Disposal, Gas Water Heater, Oven, Range Hood, Refrigerator
Exterior
- RoofComposition
Exterior Features
Garden, Lighting, Private Yard, Rain Gutters
Lot Description
Cul-De-Sac, Landscaped, Level, Many Trees, Near Public Transit
Windows
Triple Pane Windows, Window Coverings
School Information
- DistrictAdams-Arapahoe 28J
- ElementaryTollgate
- MiddleMrachek
- HighGateway
Additional Information
- Date ListedApril 9th, 2025
- ZoningR
Listing Details
Keller Williams Integrity Real Estate LLC
 Terms and Conditions: The content relating to real estate for sale in this Web site comes in part from the Internet Data eXchange ("IDX") program of METROLIST, INC., DBA RECOLORADO® Real estate listings held by brokers other than RE/MAX Professionals are marked with the IDX Logo. This information is being provided for the consumers personal, non-commercial use and may not be used for any other purpose. All information subject to change and should be independently verified.
Terms and Conditions: The content relating to real estate for sale in this Web site comes in part from the Internet Data eXchange ("IDX") program of METROLIST, INC., DBA RECOLORADO® Real estate listings held by brokers other than RE/MAX Professionals are marked with the IDX Logo. This information is being provided for the consumers personal, non-commercial use and may not be used for any other purpose. All information subject to change and should be independently verified.
Copyright 2025 METROLIST, INC., DBA RECOLORADO® -- All Rights Reserved 6455 S. Yosemite St., Suite 500 Greenwood Village, CO 80111 USA
Listing information last updated on December 11th, 2025 at 7:33am MST.

