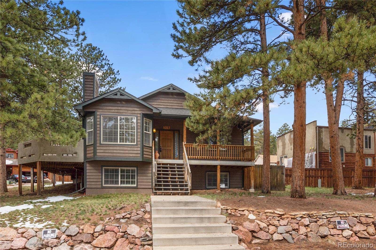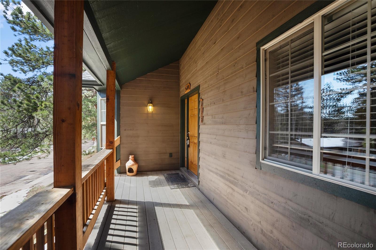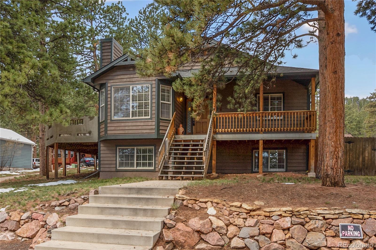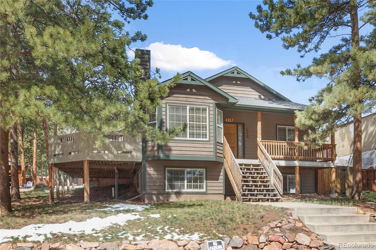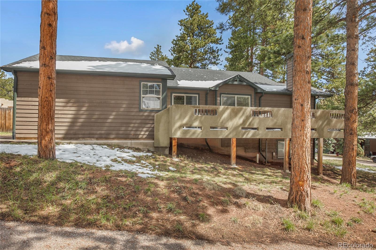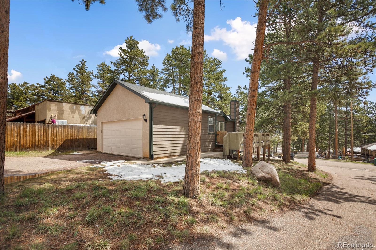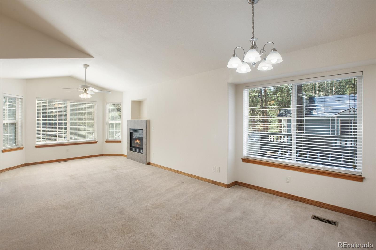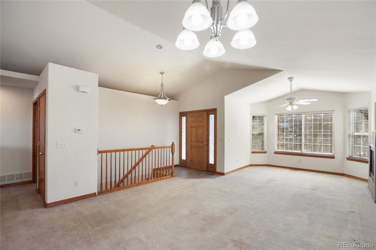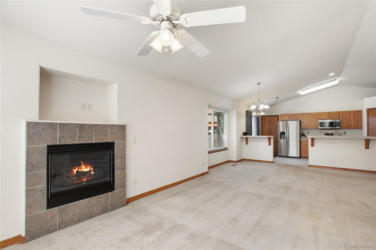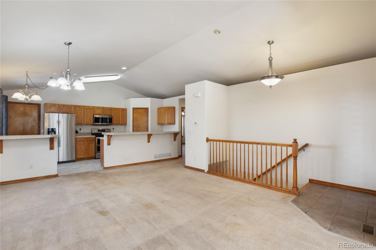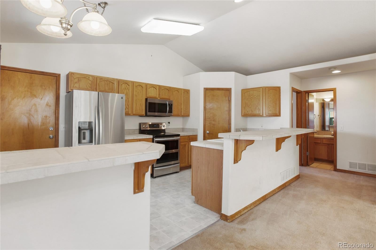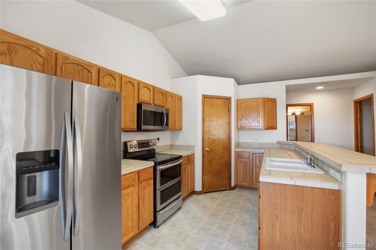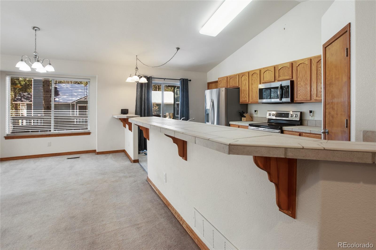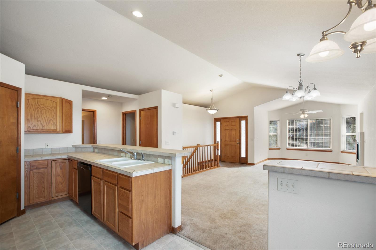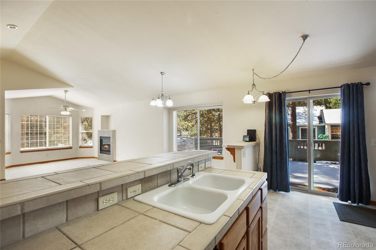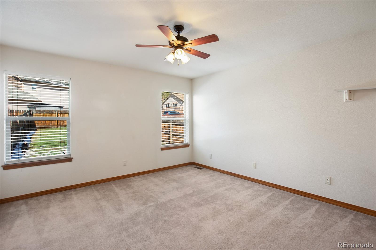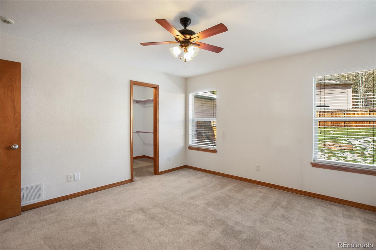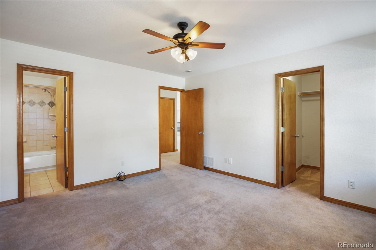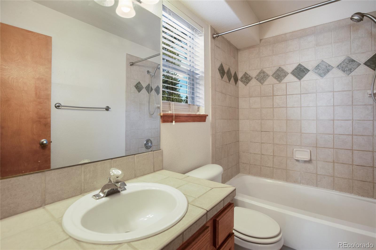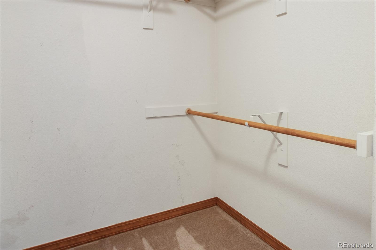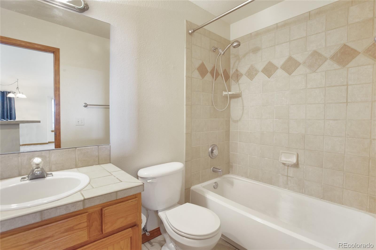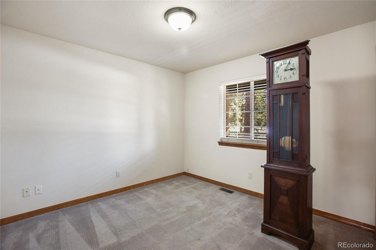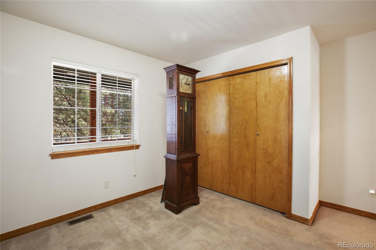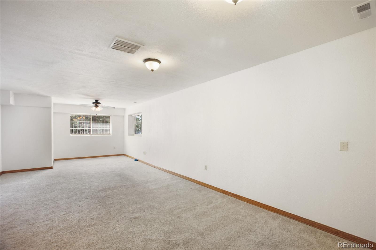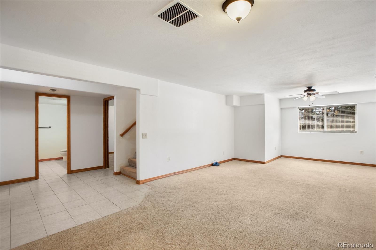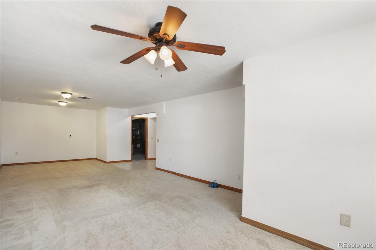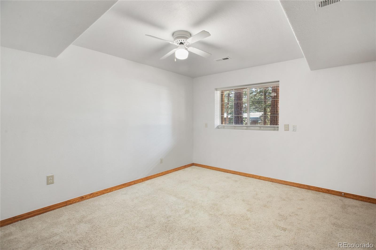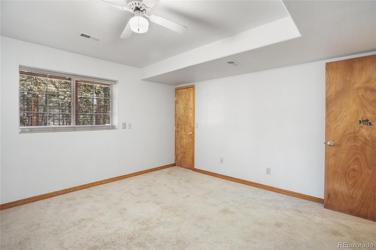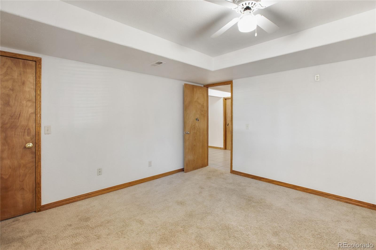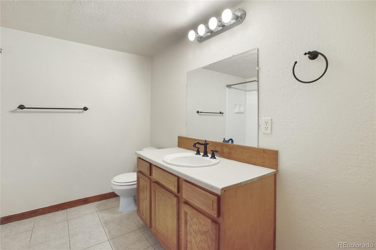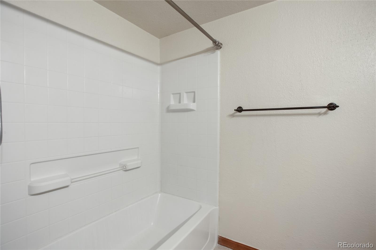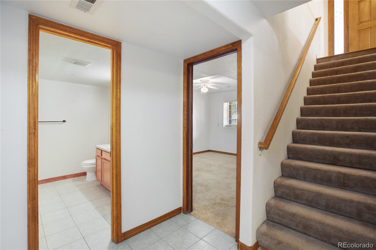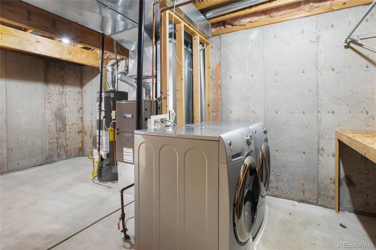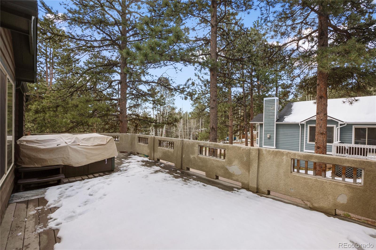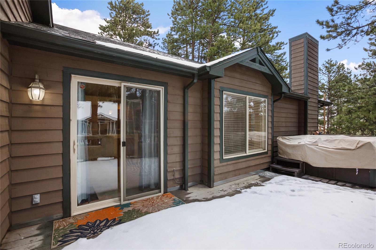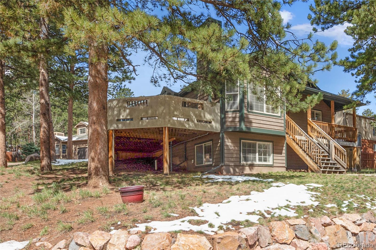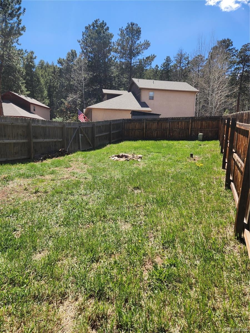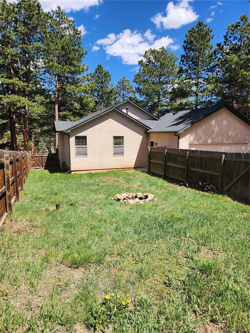Find us on...
Dashboard
- 3 Beds
- 3 Baths
- 2,118 Sqft
- .18 Acres
New Search X
310 Evergreen Street
Nestled in the "City Above the Clouds" this clean and move-in ready 3-bedroom, 3-bath home offers the perfect blend of comfort, charm, and outdoor adventure. This home is a true retreat from the hustle and bustle of city life yet allows for convenient in town living. Step inside to find a spacious open-concept living area with a cozy fireplace, large windows that fill the space with natural light and allows guests to be engaged with the chef. The well-appointed kitchen features modern appliances, pantry, and a breakfast bar—ideal for both quiet mornings and entertaining guests. The sliding glass door leads to a large outdoor deck and hot tub. Each of the three bedrooms offers generous space and privacy, with the primary featuring a walk-in closet and a private bath. With three full bathrooms, mornings are effortless, whether you’re hosting guests or enjoying family life. Downstairs has a large family room. Outside, enjoy peaceful moments on the covered front porch and the backyard has a privacy fence for family members. The oversized 2-car garage provides plenty of room for vehicles, gear, and storage. Additionally, there are 2 parking spaces in front of the home. Whether you're looking for a full-time residence, vacation home, or investment property, this inviting home is a rare find in a picturesque mountain setting. Don’t miss the opportunity to own a piece of Colorado paradise.
Listing Office: Coldwell Banker 1st Choice Realty 
Essential Information
- MLS® #4849572
- Price$495,000
- Bedrooms3
- Bathrooms3.00
- Full Baths3
- Square Footage2,118
- Acres0.18
- Year Built2002
- TypeResidential
- Sub-TypeSingle Family Residence
- StatusPending
Community Information
- Address310 Evergreen Street
- SubdivisionHighland Add
- CityWoodland Park
- CountyTeller
- StateCO
- Zip Code80863
Amenities
- Parking Spaces2
- # of Garages2
Utilities
Electricity Connected, Natural Gas Connected
Interior
- HeatingForced Air, Natural Gas
- CoolingNone
- FireplaceYes
- # of Fireplaces1
- FireplacesGas, Living Room
- StoriesTwo
Interior Features
Ceiling Fan(s), High Speed Internet
Appliances
Dishwasher, Disposal, Microwave, Refrigerator
Exterior
- Lot DescriptionCul-De-Sac
- RoofComposition
School Information
- DistrictWoodland Park RE-2
- ElementaryColumbine
- MiddleWoodland Park
- HighWoodland Park
Additional Information
- Date ListedMay 12th, 2025
- ZoningR-1
Listing Details
Coldwell Banker 1st Choice Realty
 Terms and Conditions: The content relating to real estate for sale in this Web site comes in part from the Internet Data eXchange ("IDX") program of METROLIST, INC., DBA RECOLORADO® Real estate listings held by brokers other than RE/MAX Professionals are marked with the IDX Logo. This information is being provided for the consumers personal, non-commercial use and may not be used for any other purpose. All information subject to change and should be independently verified.
Terms and Conditions: The content relating to real estate for sale in this Web site comes in part from the Internet Data eXchange ("IDX") program of METROLIST, INC., DBA RECOLORADO® Real estate listings held by brokers other than RE/MAX Professionals are marked with the IDX Logo. This information is being provided for the consumers personal, non-commercial use and may not be used for any other purpose. All information subject to change and should be independently verified.
Copyright 2026 METROLIST, INC., DBA RECOLORADO® -- All Rights Reserved 6455 S. Yosemite St., Suite 500 Greenwood Village, CO 80111 USA
Listing information last updated on February 8th, 2026 at 10:48am MST.

