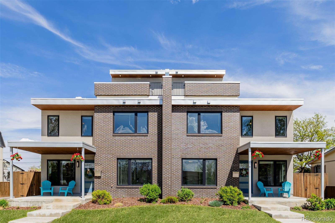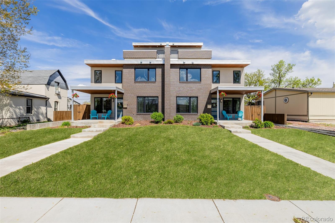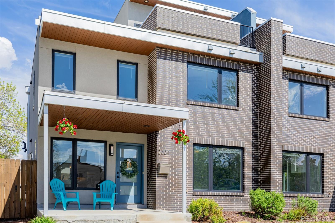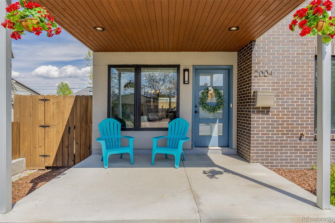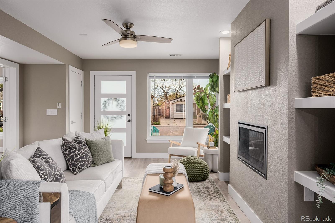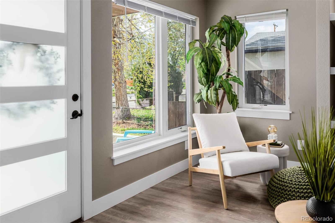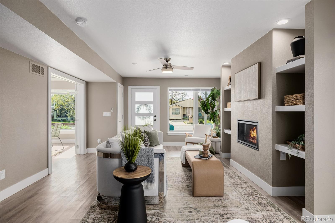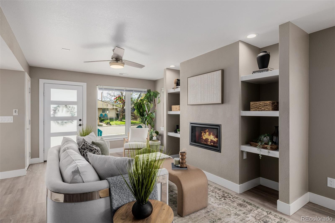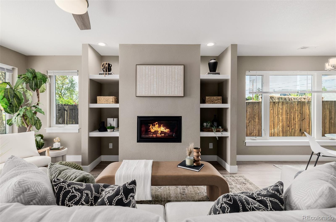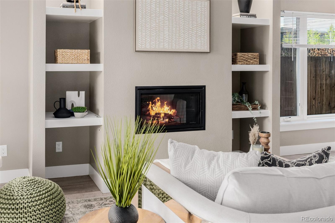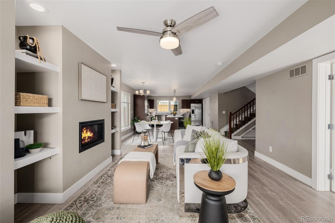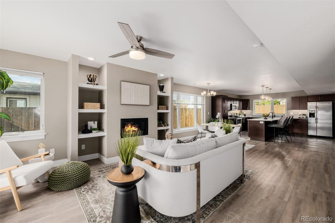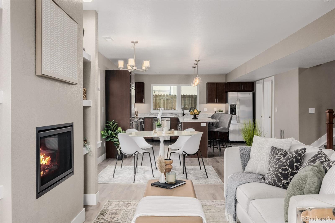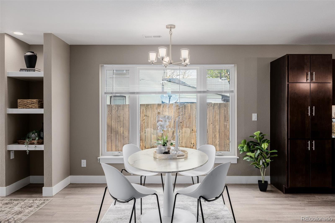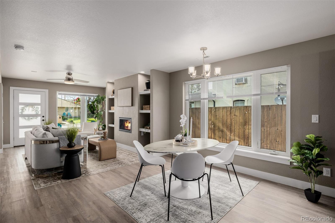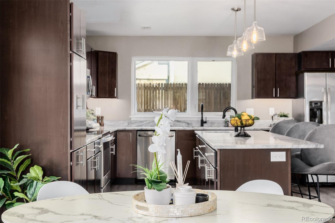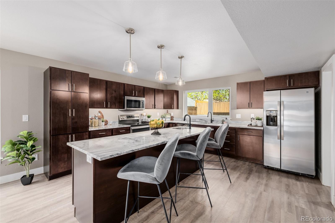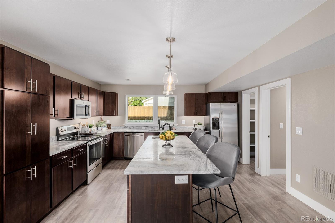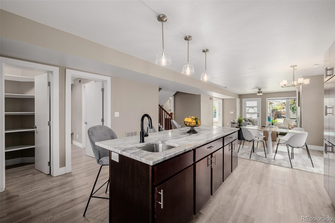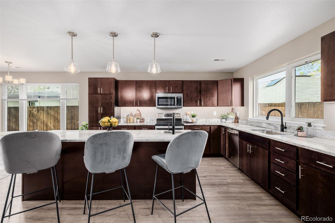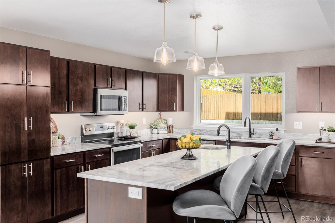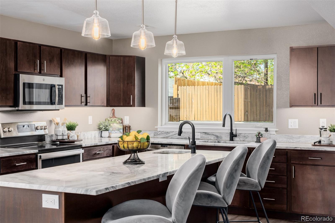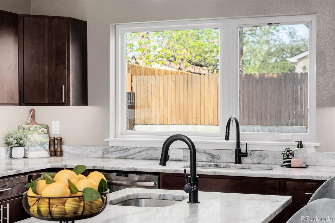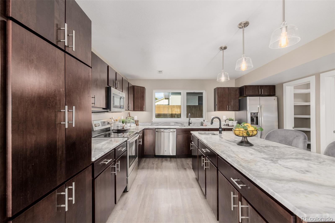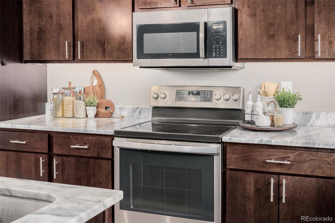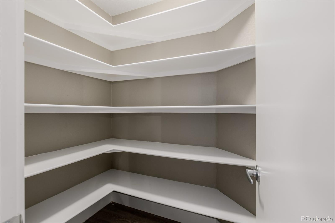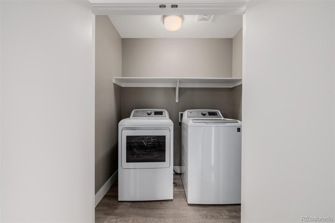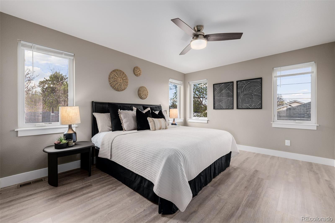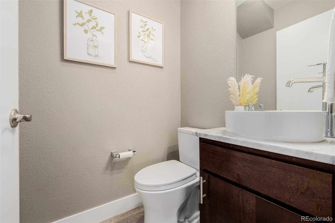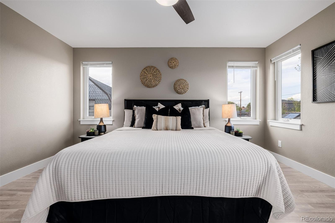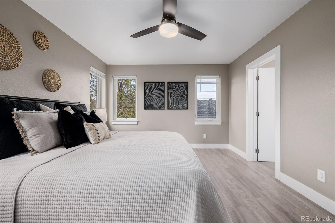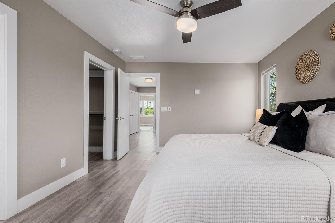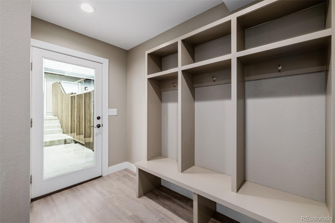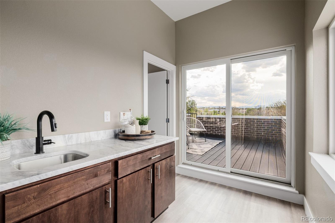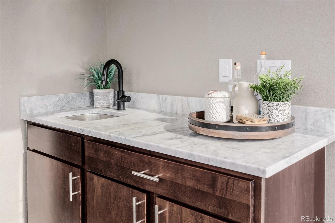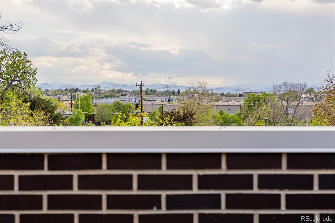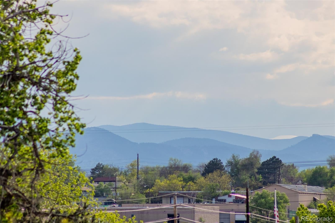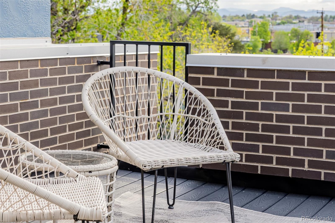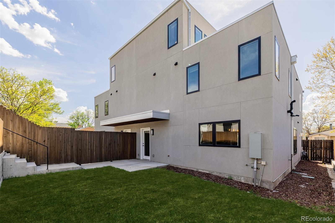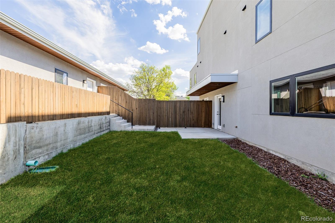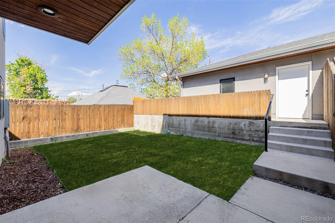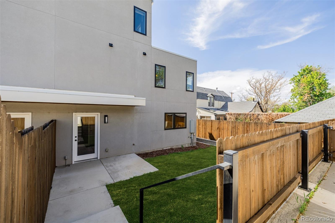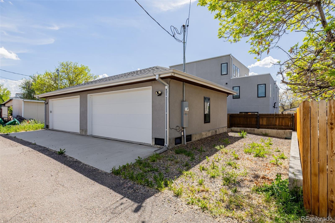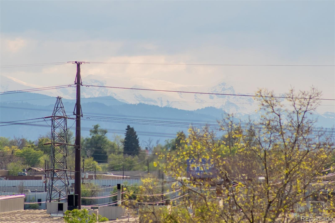Find us on...
Dashboard
- $1.7M Price
- 10 Beds
- 8 Baths
- 5,368 Sqft
New Search X
2004 & 2008 S Galapago Street
Modern Overland Park Duplex with Rooftop Decks & Strong Investment Potential. Located in the heart of Denver’s Overland Park neighborhood, this modern side-by-side duplex built in 2019 offers the perfect blend of flexibility, lifestyle, and income potential. Featuring two rooftop decks with mountain views, 2004 & 2008 S Galapago St is a rare opportunity for a savvy investor, owner-occupant, or short-term rental operator. Both units have a proven rental history of $4,550/month per side. Each unit features spacious, well-designed floorplans, private entrances, and low-maintenance finishes. Live in one side and rent the other, lease both for long-term cash flow, or explore short-term rental options (buyer to verify). With low estimated annual expenses, the numbers make sense from every angle. Luxury buyers will appreciate the newer construction and potential to personalize or upgrade finishes, while investors will love the turn-key income opportunity in a high-demand corridor. Ideally located within walking distance to light rail, and just minutes from South Broadway dining, Platt Park, DU, and downtown Denver.
Listing Office: Compass - Denver 
Essential Information
- MLS® #4850896
- Price$1,670,000
- Bedrooms10
- Bathrooms8.00
- Square Footage5,368
- Acres0.00
- Year Built2019
- TypeResidential Income
- Sub-TypeDuplex
- StyleContemporary
- StatusActive
Community Information
- Address2004 & 2008 S Galapago Street
- SubdivisionOverland Park
- CityDenver
- CountyDenver
- StateCO
- Zip Code80223
Amenities
- Parking Spaces4
- # of Garages4
Interior
- HeatingForced Air
- CoolingCentral Air
- FireplaceYes
- # of Fireplaces1
- FireplacesFamily Room
- StoriesThree Or More
Interior Features
Built-in Features, Ceiling Fan(s), Five Piece Bath, Granite Counters, High Ceilings, Kitchen Island, Open Floorplan, Pantry, Vaulted Ceiling(s), Walk-In Closet(s)
Appliances
Dishwasher, Disposal, Dryer, Microwave, Oven, Range, Washer
Exterior
- Exterior FeaturesPrivate Yard, Rain Gutters
- RoofMembrane
School Information
- DistrictDenver 1
- ElementaryMcKinley-Thatcher
- MiddleGrant
- HighSouth
Additional Information
- Date ListedMay 14th, 2025
Listing Details
 Compass - Denver
Compass - Denver
 Terms and Conditions: The content relating to real estate for sale in this Web site comes in part from the Internet Data eXchange ("IDX") program of METROLIST, INC., DBA RECOLORADO® Real estate listings held by brokers other than RE/MAX Professionals are marked with the IDX Logo. This information is being provided for the consumers personal, non-commercial use and may not be used for any other purpose. All information subject to change and should be independently verified.
Terms and Conditions: The content relating to real estate for sale in this Web site comes in part from the Internet Data eXchange ("IDX") program of METROLIST, INC., DBA RECOLORADO® Real estate listings held by brokers other than RE/MAX Professionals are marked with the IDX Logo. This information is being provided for the consumers personal, non-commercial use and may not be used for any other purpose. All information subject to change and should be independently verified.
Copyright 2025 METROLIST, INC., DBA RECOLORADO® -- All Rights Reserved 6455 S. Yosemite St., Suite 500 Greenwood Village, CO 80111 USA
Listing information last updated on December 23rd, 2025 at 12:48am MST.

