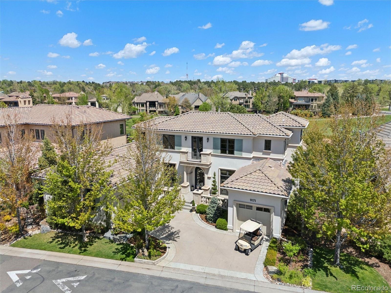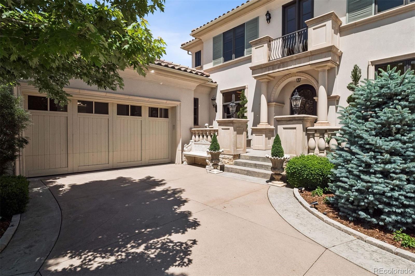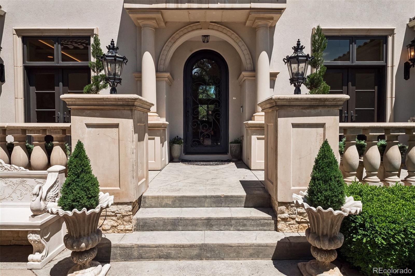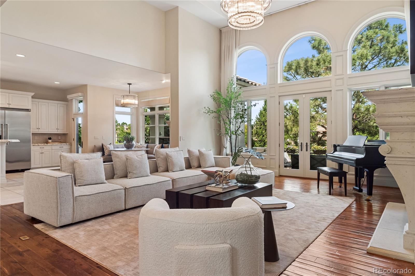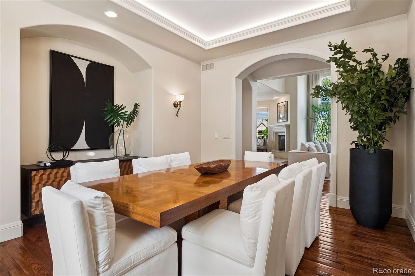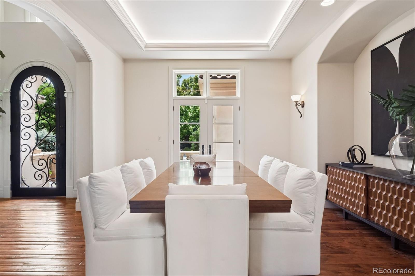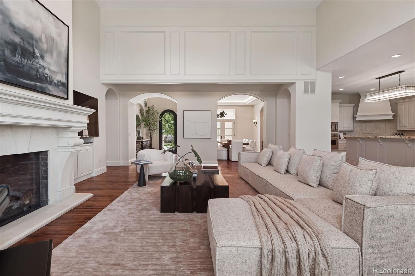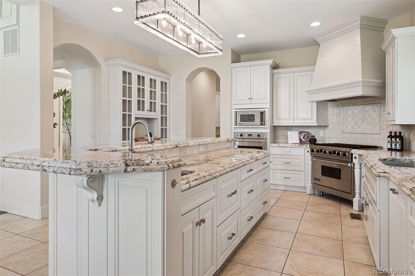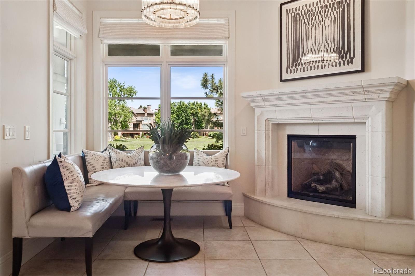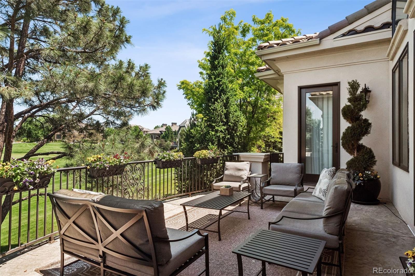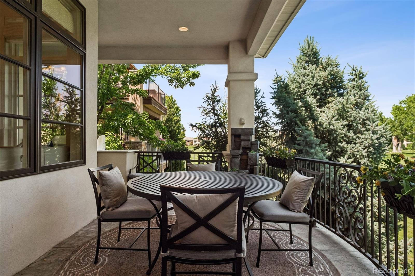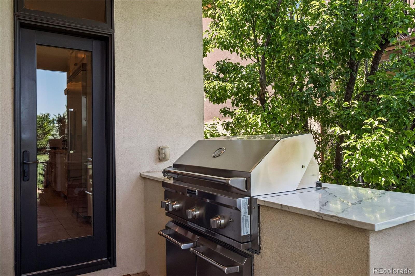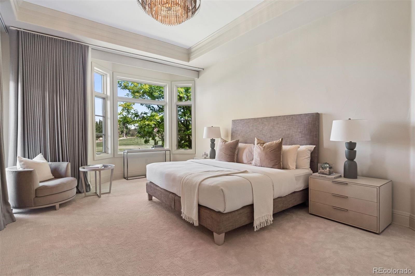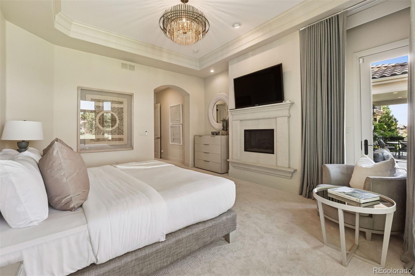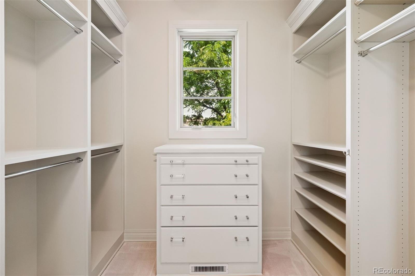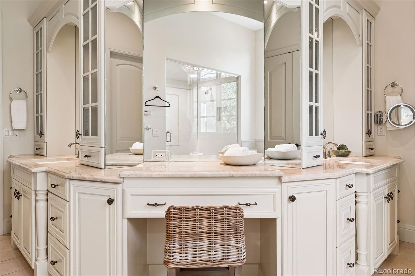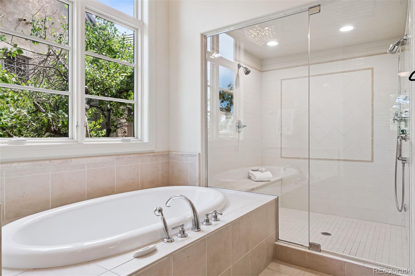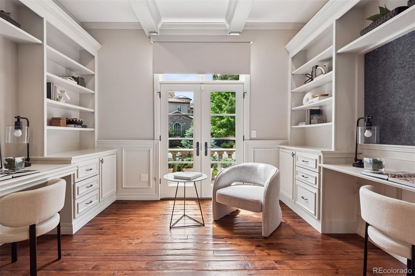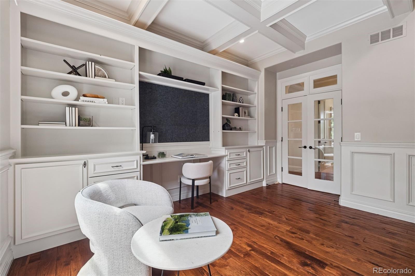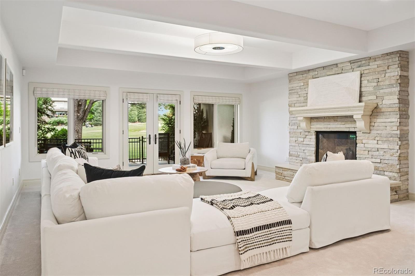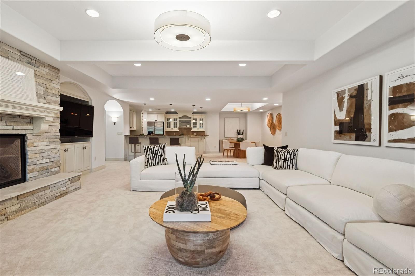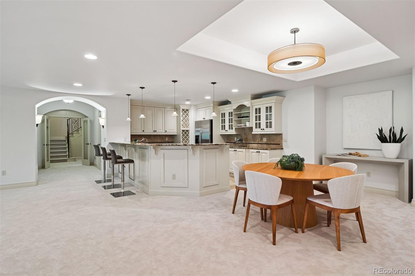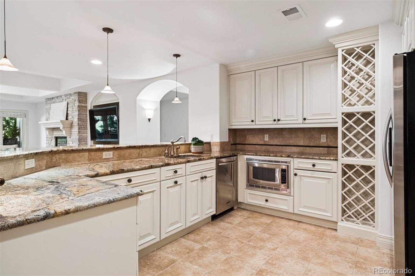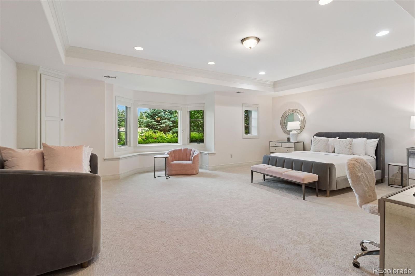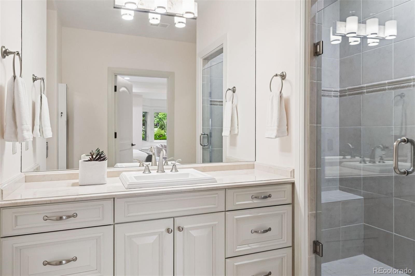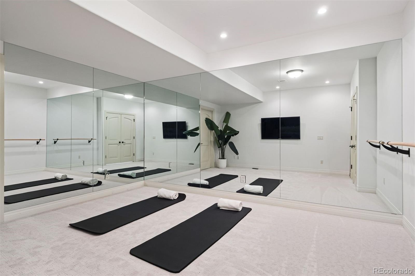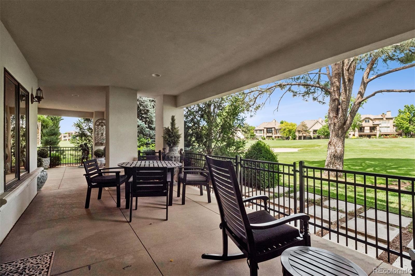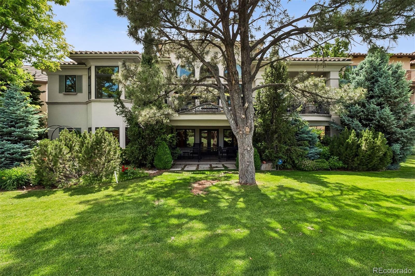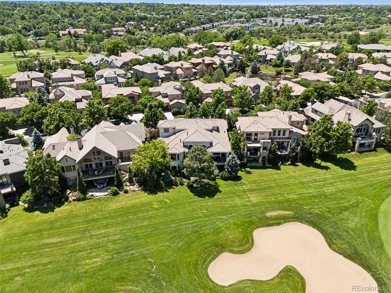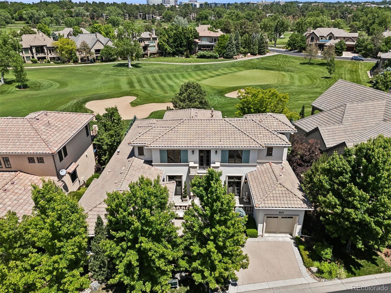Find us on...
Dashboard
- 5 Beds
- 6 Baths
- 6,104 Sqft
- .2 Acres
New Search X
9171 E Harvard Avenue
Welcome to refined luxury on the 10th green of Cherry Creek Country Club. This beautifully maintained residence offers 5 bedrooms, 6 bathrooms, and a rare main-floor primary suite featuring dual walk-in closets. Enjoy brand new carpet throughout and an effortless flow between living, dining, and entertaining spaces. The walkout basement provides flexible living with additional bedrooms, entertaining areas, and ample storage. Outside, a serene back patio offers unbeatable golf course views—perfect for morning coffee or sunset cocktails. A 3-car garage plus included golf cart make resort-style living a reality. This is low-maintenance, lock-and-leave living in one of Denver’s most sought-after gated communities.
Listing Office: LIV Sotheby's International Realty 
Essential Information
- MLS® #4857870
- Price$3,000,000
- Bedrooms5
- Bathrooms6.00
- Full Baths2
- Half Baths1
- Square Footage6,104
- Acres0.20
- Year Built2007
- TypeResidential
- Sub-TypeSingle Family Residence
- StatusPending
Community Information
- Address9171 E Harvard Avenue
- SubdivisionCherry Creek Country Club
- CityDenver
- CountyArapahoe
- StateCO
- Zip Code80231
Amenities
- AmenitiesGated, Golf Course, Security
- Parking Spaces3
- # of Garages3
Utilities
Cable Available, Electricity Connected, Natural Gas Connected
Interior
- HeatingForced Air
- CoolingCentral Air
- FireplaceYes
- # of Fireplaces4
- StoriesTwo
Interior Features
Breakfast Bar, Built-in Features, Central Vacuum, Eat-in Kitchen, Entrance Foyer, Five Piece Bath, Granite Counters, Kitchen Island, Marble Counters, Open Floorplan, Pantry, Primary Suite, Vaulted Ceiling(s), Walk-In Closet(s), Wet Bar
Appliances
Convection Oven, Dishwasher, Disposal, Dryer, Microwave, Oven, Range Hood, Refrigerator, Self Cleaning Oven, Sump Pump, Trash Compactor, Warming Drawer, Washer, Wine Cooler
Fireplaces
Basement, Gas, Gas Log, Great Room, Kitchen, Primary Bedroom
Exterior
- Exterior FeaturesGas Grill
- RoofConcrete
Lot Description
Landscaped, Level, On Golf Course, Sprinklers In Front, Sprinklers In Rear
Windows
Double Pane Windows, Window Coverings
School Information
- DistrictCherry Creek 5
- ElementaryEastridge
- MiddlePrairie
- HighOverland
Additional Information
- Date ListedJune 16th, 2025
Listing Details
LIV Sotheby's International Realty
 Terms and Conditions: The content relating to real estate for sale in this Web site comes in part from the Internet Data eXchange ("IDX") program of METROLIST, INC., DBA RECOLORADO® Real estate listings held by brokers other than RE/MAX Professionals are marked with the IDX Logo. This information is being provided for the consumers personal, non-commercial use and may not be used for any other purpose. All information subject to change and should be independently verified.
Terms and Conditions: The content relating to real estate for sale in this Web site comes in part from the Internet Data eXchange ("IDX") program of METROLIST, INC., DBA RECOLORADO® Real estate listings held by brokers other than RE/MAX Professionals are marked with the IDX Logo. This information is being provided for the consumers personal, non-commercial use and may not be used for any other purpose. All information subject to change and should be independently verified.
Copyright 2025 METROLIST, INC., DBA RECOLORADO® -- All Rights Reserved 6455 S. Yosemite St., Suite 500 Greenwood Village, CO 80111 USA
Listing information last updated on October 10th, 2025 at 3:34pm MDT.

