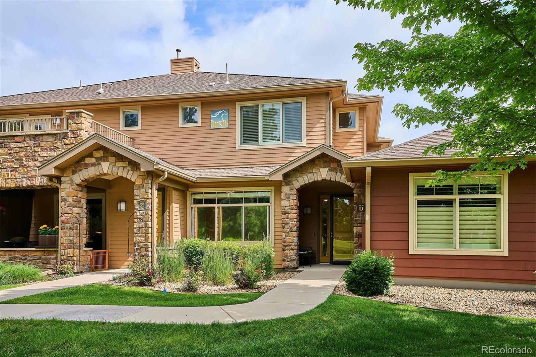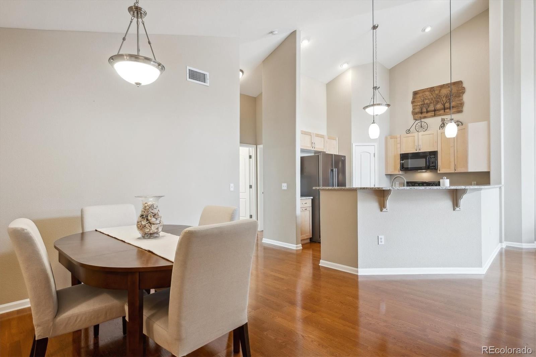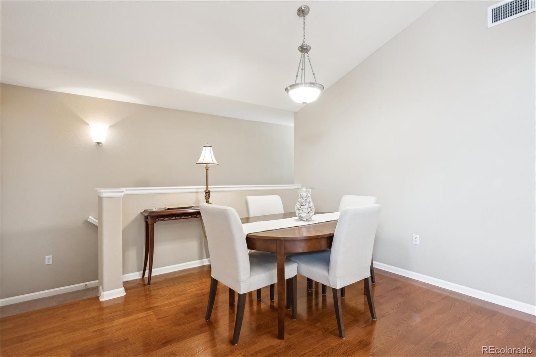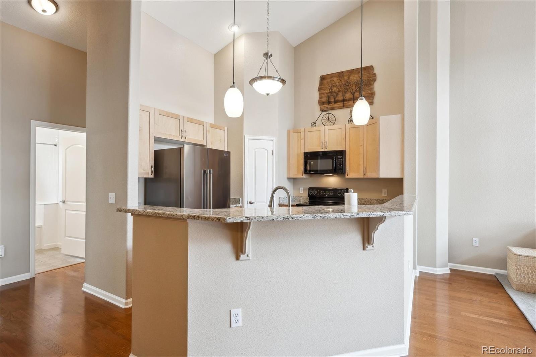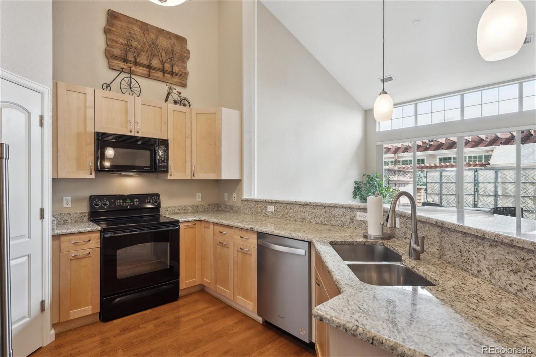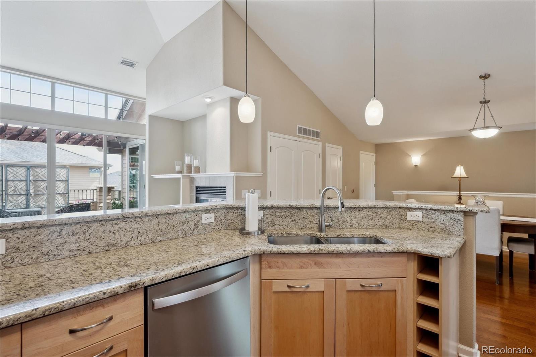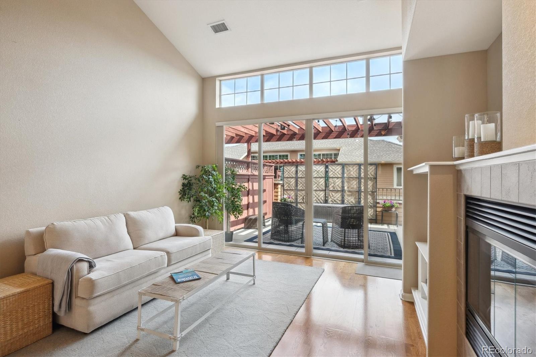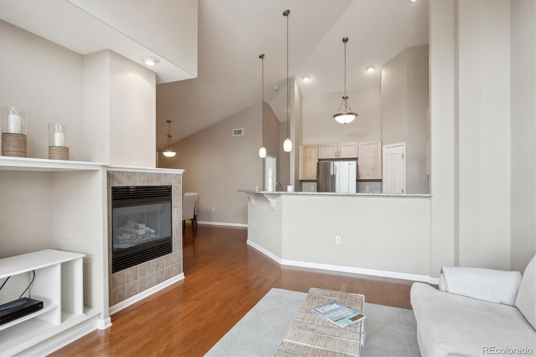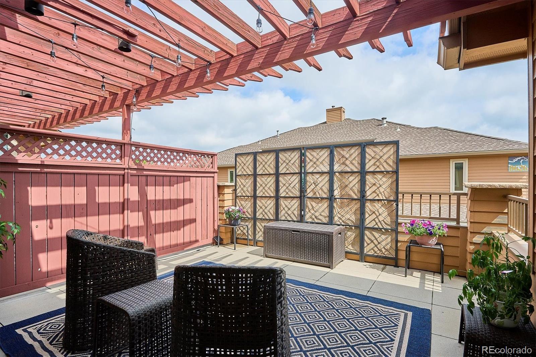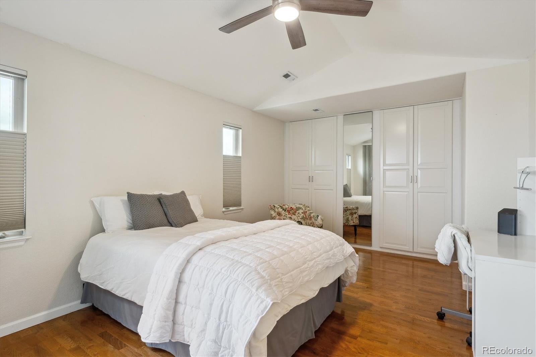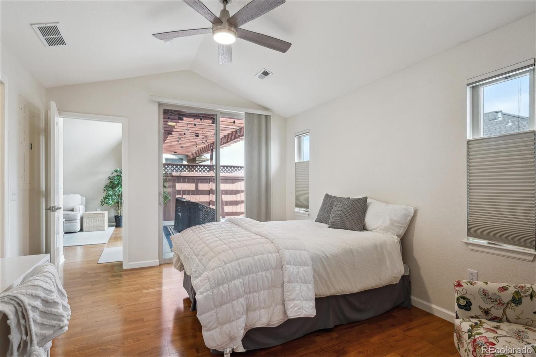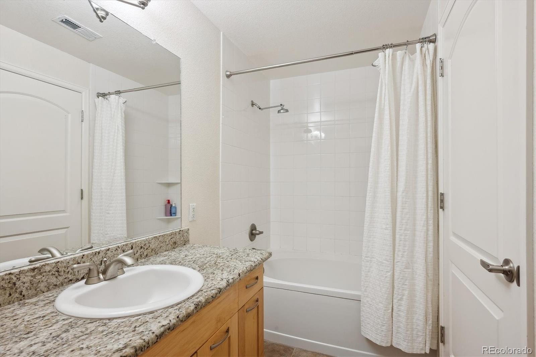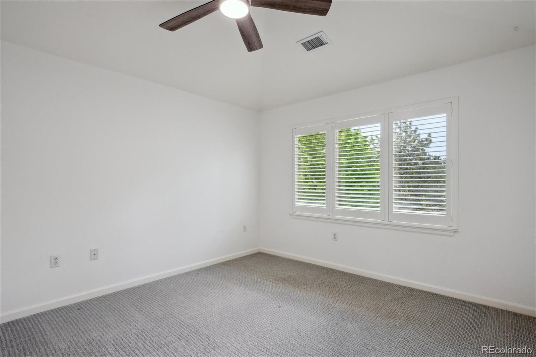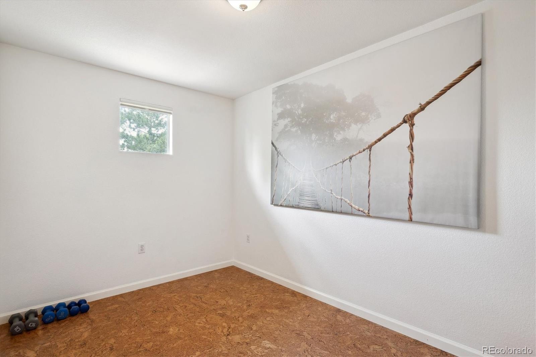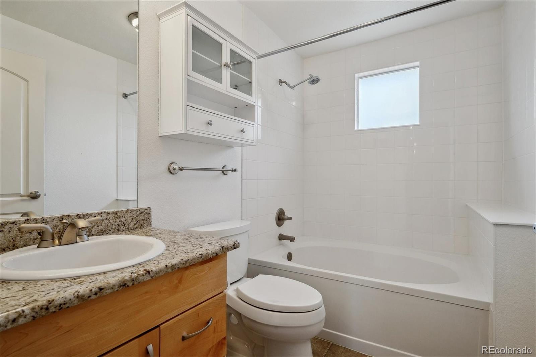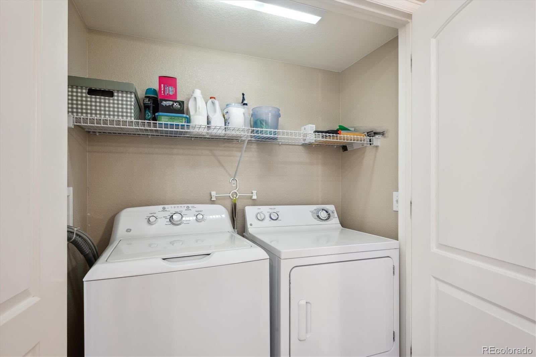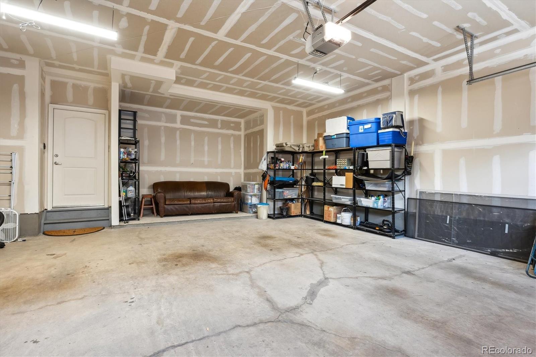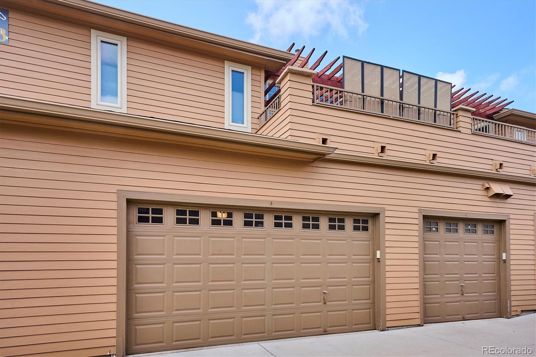Find us on...
Dashboard
- $499k Price
- 3 Beds
- 2 Baths
- 1,457 Sqft
New Search X
8638 Gold Peak Drive D
Sought after Palomino Park home. Resort style living in a gated community. $5,000 seller paid closing cost credit, rate buy down or pre pay HOA dues. Large Primary suite with custom built in closets, in addition to the large walk-in closet located off the primary bathroom. Three tall patio doors give access to the home’s roof top deck. Large, bright living room with vaulted ceilings. Open floor plan kitchen with pantry, granite counter and S/S appliances, large dining room with vaulted ceilings. Second bedroom with full bathroom adjacent, Bonus room could be a non-conforming 3rd bedroom, hobby room or gym. Laundry closet. 2.5 car oversize garage with 10' ceiling and an area for a 11’x 5’ workshop. Additional storage room under stairs. Community amenities abound with resort style pool and spa, tennis courts, jogging trail, soccer and baseball fields, and volleyball courts. No need for a gym membership with Ironhorse Health Club: indoor sport courts, basketball courts, free and machine weights, cardio, fitness classes, steam rooms and more. Gold Peak residents also enjoy private access to a resident only pool and clubhouse. In addition, residents have access to four Highlands Ranch Community Rec Centers!
Listing Office: Hancock Realty Inc 
Essential Information
- MLS® #4861289
- Price$499,000
- Bedrooms3
- Bathrooms2.00
- Full Baths2
- Square Footage1,457
- Acres0.00
- Year Built2006
- TypeResidential
- Sub-TypeCondominium
- StyleContemporary
- StatusActive
Community Information
- Address8638 Gold Peak Drive D
- SubdivisionPalomino Park
- CityHighlands Ranch
- CountyDouglas
- StateCO
- Zip Code80130
Amenities
- Parking Spaces2
- # of Garages2
Amenities
Clubhouse, Fitness Center, Front Desk, Gated, On Site Management, Park, Parking, Playground, Pool, Security, Spa/Hot Tub, Tennis Court(s)
Utilities
Cable Available, Electricity Connected, Internet Access (Wired), Natural Gas Connected, Phone Available
Parking
Concrete, Dry Walled, Finished Garage, Oversized, Oversized Door, Storage
Interior
- HeatingForced Air
- CoolingCentral Air
- FireplaceYes
- # of Fireplaces1
- FireplacesLiving Room
- StoriesTwo
Interior Features
Granite Counters, High Ceilings, Kitchen Island, Open Floorplan, Pantry, Primary Suite, Smoke Free, Vaulted Ceiling(s), Walk-In Closet(s)
Appliances
Convection Oven, Cooktop, Dishwasher, Disposal, Dryer, Microwave, Oven, Range, Range Hood, Refrigerator, Self Cleaning Oven, Washer
Exterior
- WindowsDouble Pane Windows
- RoofComposition
- FoundationConcrete Perimeter
Exterior Features
Barbecue, Elevator, Fire Pit, Gas Grill, Playground, Spa/Hot Tub, Tennis Court(s)
Lot Description
Greenbelt, Landscaped, Master Planned, Near Public Transit, Open Space, Sprinklers In Front
School Information
- DistrictDouglas RE-1
- ElementaryAcres Green
- MiddleCresthill
- HighHighlands Ranch
Additional Information
- Date ListedJune 8th, 2025
Listing Details
 Hancock Realty Inc
Hancock Realty Inc
 Terms and Conditions: The content relating to real estate for sale in this Web site comes in part from the Internet Data eXchange ("IDX") program of METROLIST, INC., DBA RECOLORADO® Real estate listings held by brokers other than RE/MAX Professionals are marked with the IDX Logo. This information is being provided for the consumers personal, non-commercial use and may not be used for any other purpose. All information subject to change and should be independently verified.
Terms and Conditions: The content relating to real estate for sale in this Web site comes in part from the Internet Data eXchange ("IDX") program of METROLIST, INC., DBA RECOLORADO® Real estate listings held by brokers other than RE/MAX Professionals are marked with the IDX Logo. This information is being provided for the consumers personal, non-commercial use and may not be used for any other purpose. All information subject to change and should be independently verified.
Copyright 2025 METROLIST, INC., DBA RECOLORADO® -- All Rights Reserved 6455 S. Yosemite St., Suite 500 Greenwood Village, CO 80111 USA
Listing information last updated on December 19th, 2025 at 12:33pm MST.

