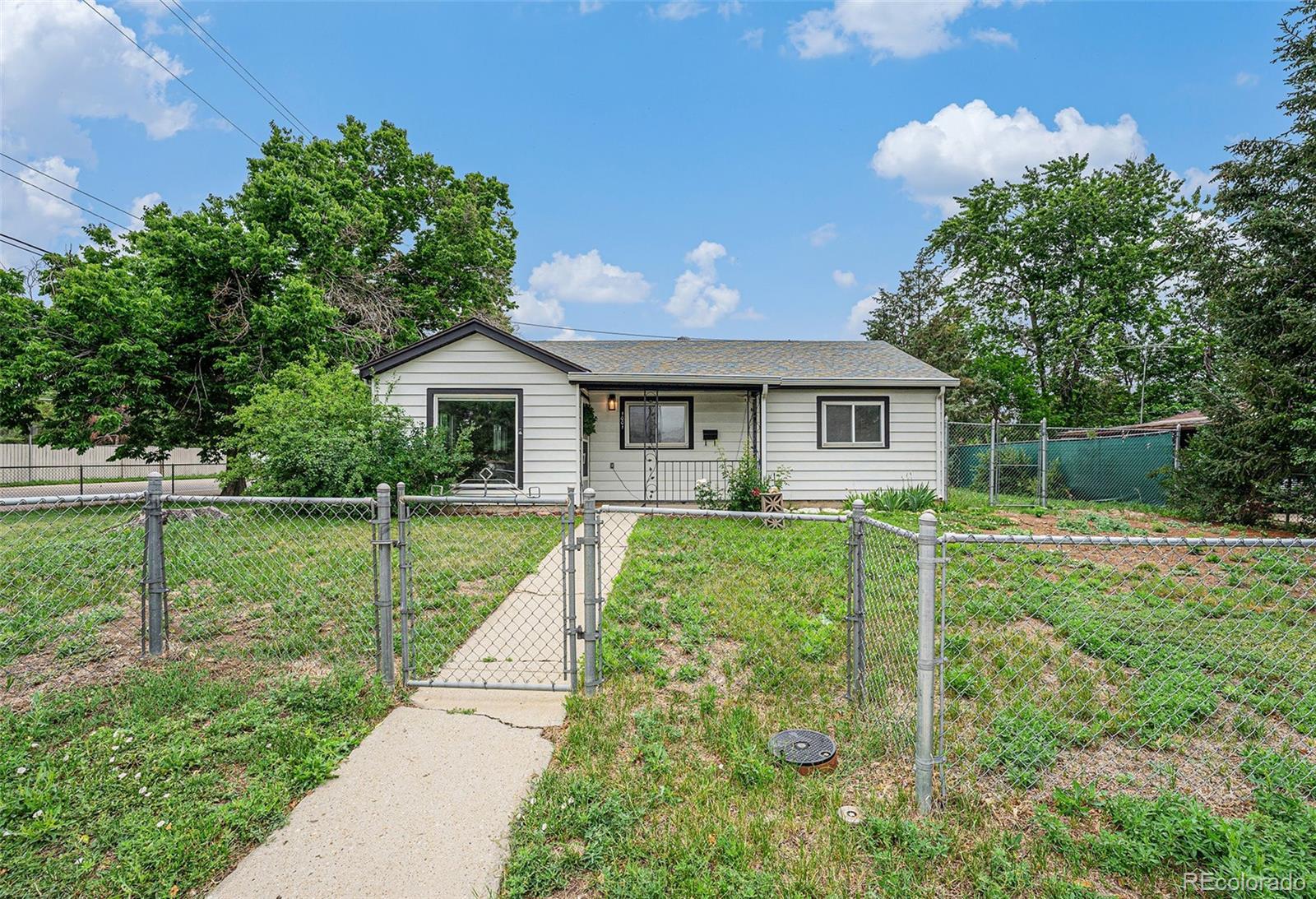Find us on...
Dashboard
- 3 Beds
- 2 Baths
- 1,134 Sqft
- .18 Acres
New Search X
1001 Victor Street
Welcome home to this beautifully renovated single-story gem in Aurora, just south of the vibrant Anschutz Medical Campus. This 3-bedroom, 2-bathroom residence offers 1,134 square feet of thoughtfully updated living space, ideal for professionals, families, or anyone seeking convenience, comfort, and style. Step inside to discover brand-new luxury vinyl plank flooring that flows seamlessly throughout the home, paired with updated windows that invite abundant natural light. The sleek kitchen features modern appliances, perfect for both everyday living and entertaining. Enjoy the fully renovated bathroom, designed with contemporary finishes to elevate your daily routine. Outdoors, you’ll love the covered front patio and fully fenced front and back yards—ideal for pets, gardening, or weekend gatherings. A rare bonus is the expansive enclosed patio space, offering a flexible area for a sunroom, playroom, or home gym. The two-car garage includes a 220V outlet and ample storage, making it a dream for hobbyists or EV owners. Additional upgrades include a brand-new hot water heater, washer/dryer, and a security system for added peace of mind. All of this is set in a prime location with quick access to I-225, public transit, shopping, and dining, plus just minutes from major medical and educational institutions. Don't miss the opportunity to own this turnkey property that blends style, function, and location. Schedule your private showing today and make this exceptional Aurora home yours!
Listing Office: Atlas Real Estate Group 
Essential Information
- MLS® #4871910
- Price$465,000
- Bedrooms3
- Bathrooms2.00
- Full Baths1
- Half Baths1
- Square Footage1,134
- Acres0.18
- Year Built1952
- TypeResidential
- Sub-TypeSingle Family Residence
- StatusActive
Community Information
- Address1001 Victor Street
- SubdivisionHoffman Town 2nd Flg
- CityAurora
- CountyArapahoe
- StateCO
- Zip Code80011
Amenities
- Parking Spaces3
- # of Garages2
Parking
220 Volts, Concrete, Lighted, Storage
Interior
- HeatingForced Air
- CoolingCentral Air
- StoriesOne
Interior Features
Built-in Features, Ceiling Fan(s), No Stairs, Open Floorplan, Quartz Counters
Appliances
Dishwasher, Disposal, Dryer, Microwave, Oven, Range, Refrigerator, Washer
Exterior
- Exterior FeaturesPrivate Yard, Rain Gutters
- Lot DescriptionCorner Lot, Level
- WindowsDouble Pane Windows
- RoofComposition
School Information
- DistrictAdams-Arapahoe 28J
- ElementaryVaughn
- MiddleSouth
- HighAurora Central
Additional Information
- Date ListedJune 21st, 2025
Listing Details
 Atlas Real Estate Group
Atlas Real Estate Group
 Terms and Conditions: The content relating to real estate for sale in this Web site comes in part from the Internet Data eXchange ("IDX") program of METROLIST, INC., DBA RECOLORADO® Real estate listings held by brokers other than RE/MAX Professionals are marked with the IDX Logo. This information is being provided for the consumers personal, non-commercial use and may not be used for any other purpose. All information subject to change and should be independently verified.
Terms and Conditions: The content relating to real estate for sale in this Web site comes in part from the Internet Data eXchange ("IDX") program of METROLIST, INC., DBA RECOLORADO® Real estate listings held by brokers other than RE/MAX Professionals are marked with the IDX Logo. This information is being provided for the consumers personal, non-commercial use and may not be used for any other purpose. All information subject to change and should be independently verified.
Copyright 2025 METROLIST, INC., DBA RECOLORADO® -- All Rights Reserved 6455 S. Yosemite St., Suite 500 Greenwood Village, CO 80111 USA
Listing information last updated on September 18th, 2025 at 1:18am MDT.

































