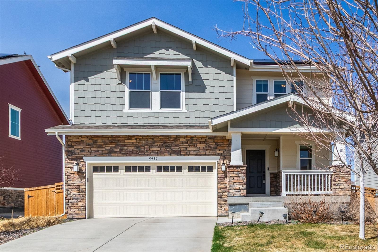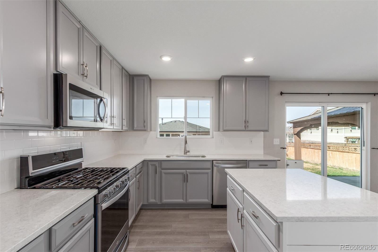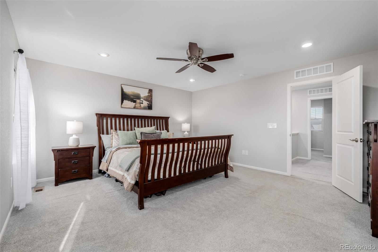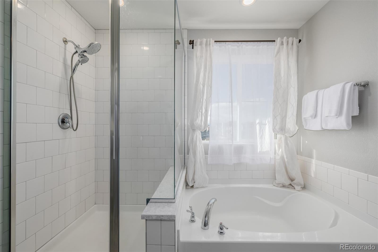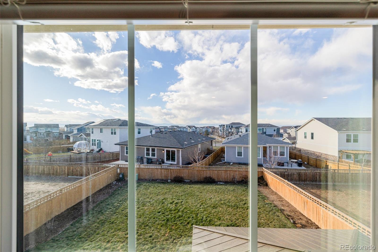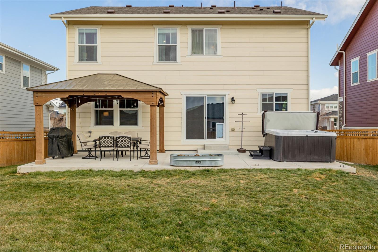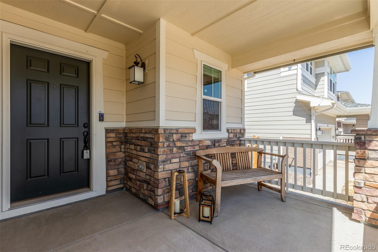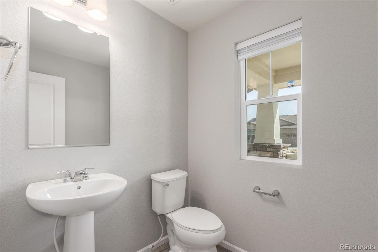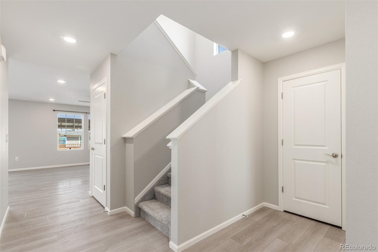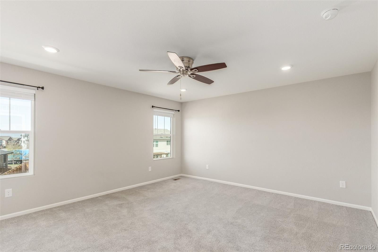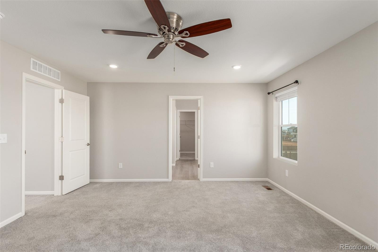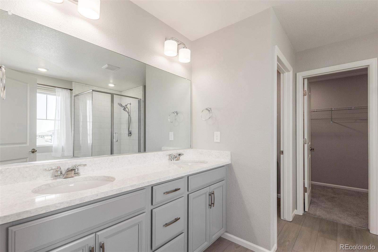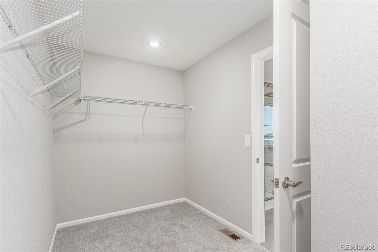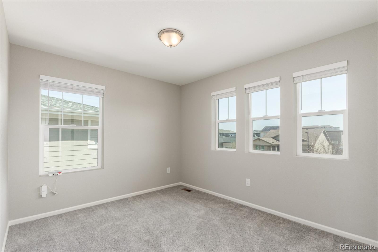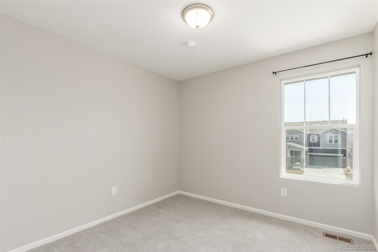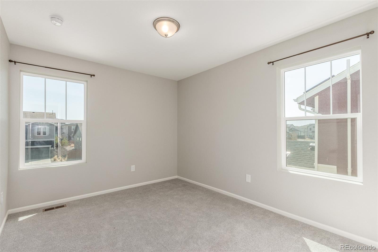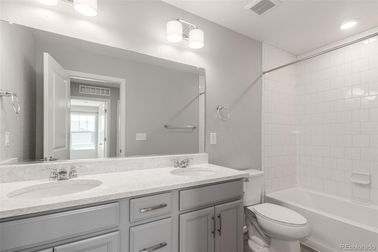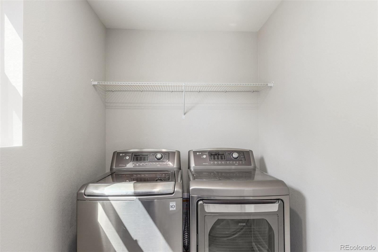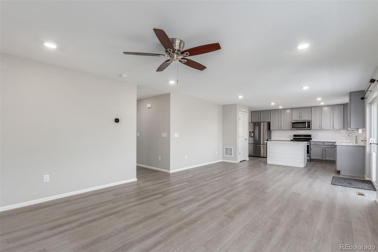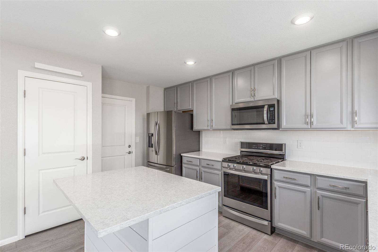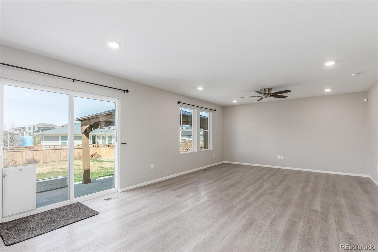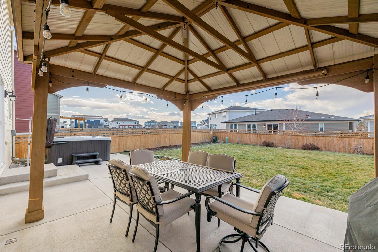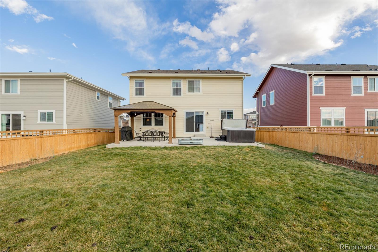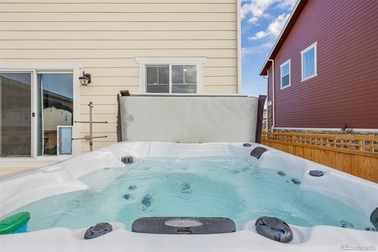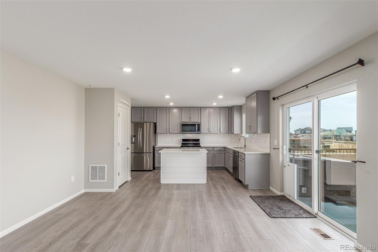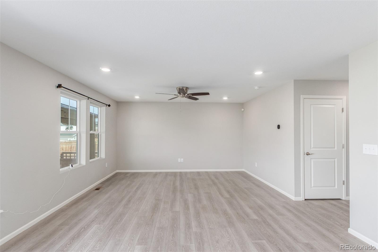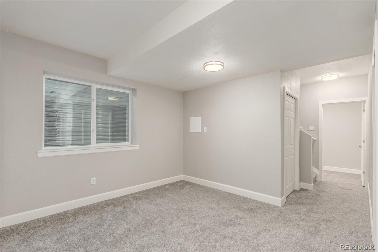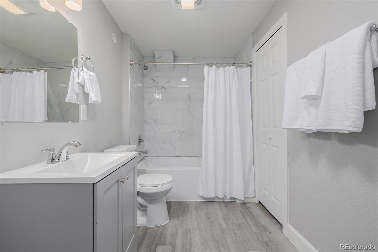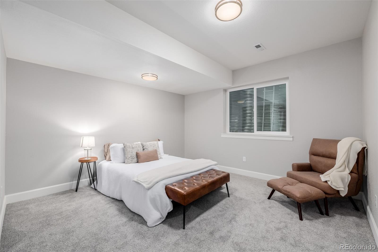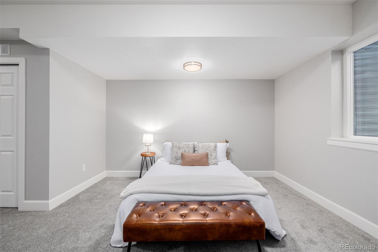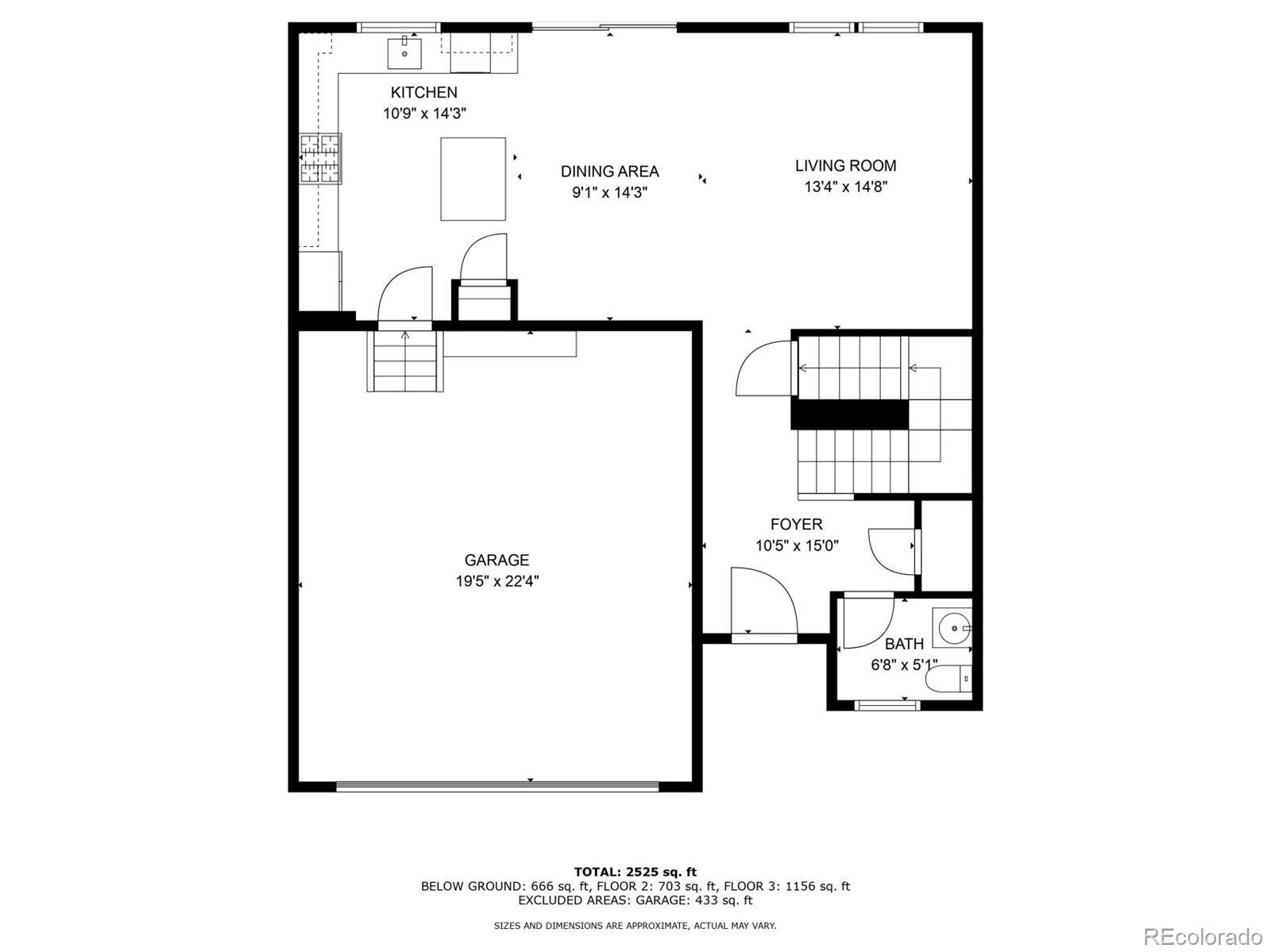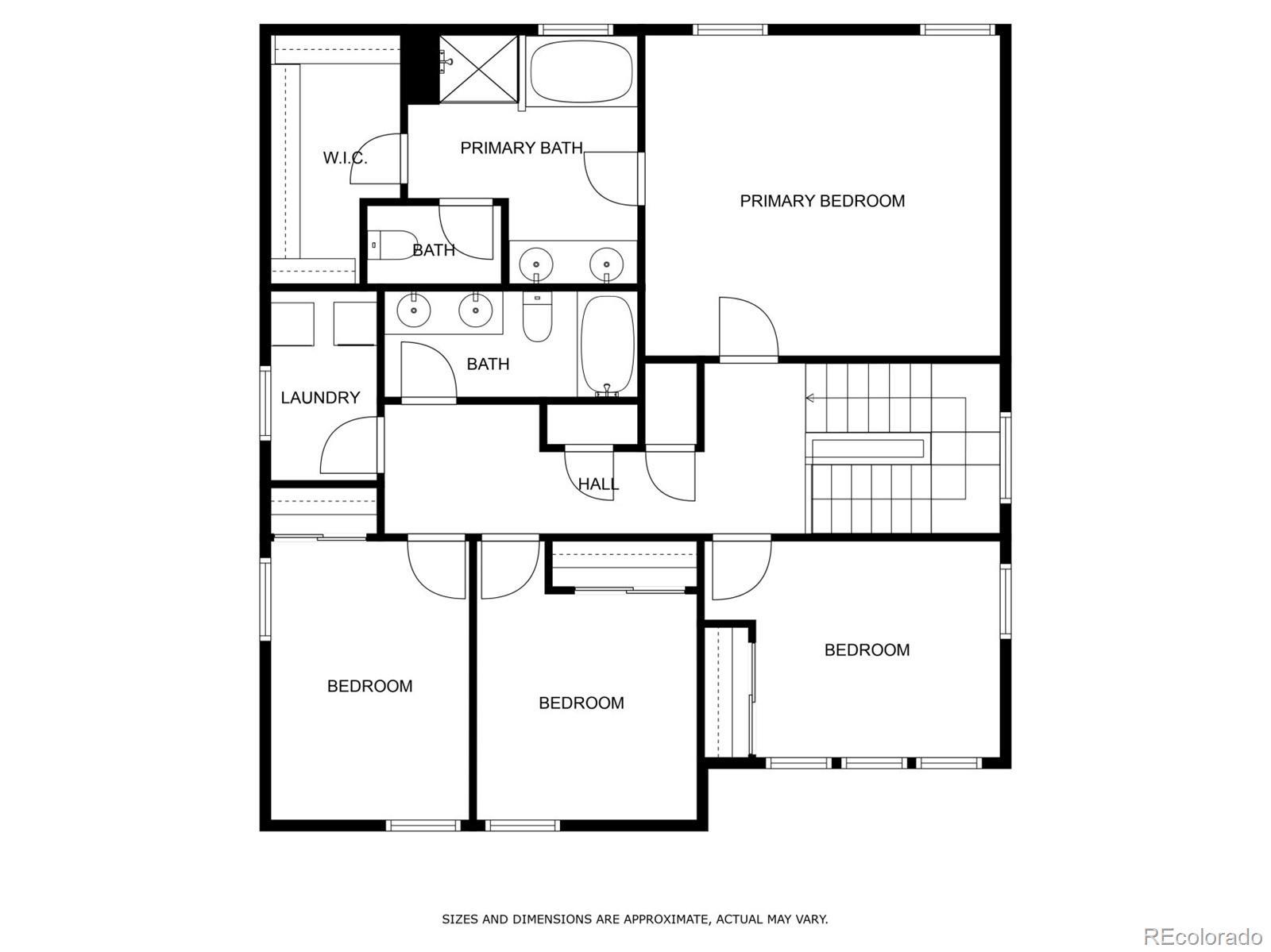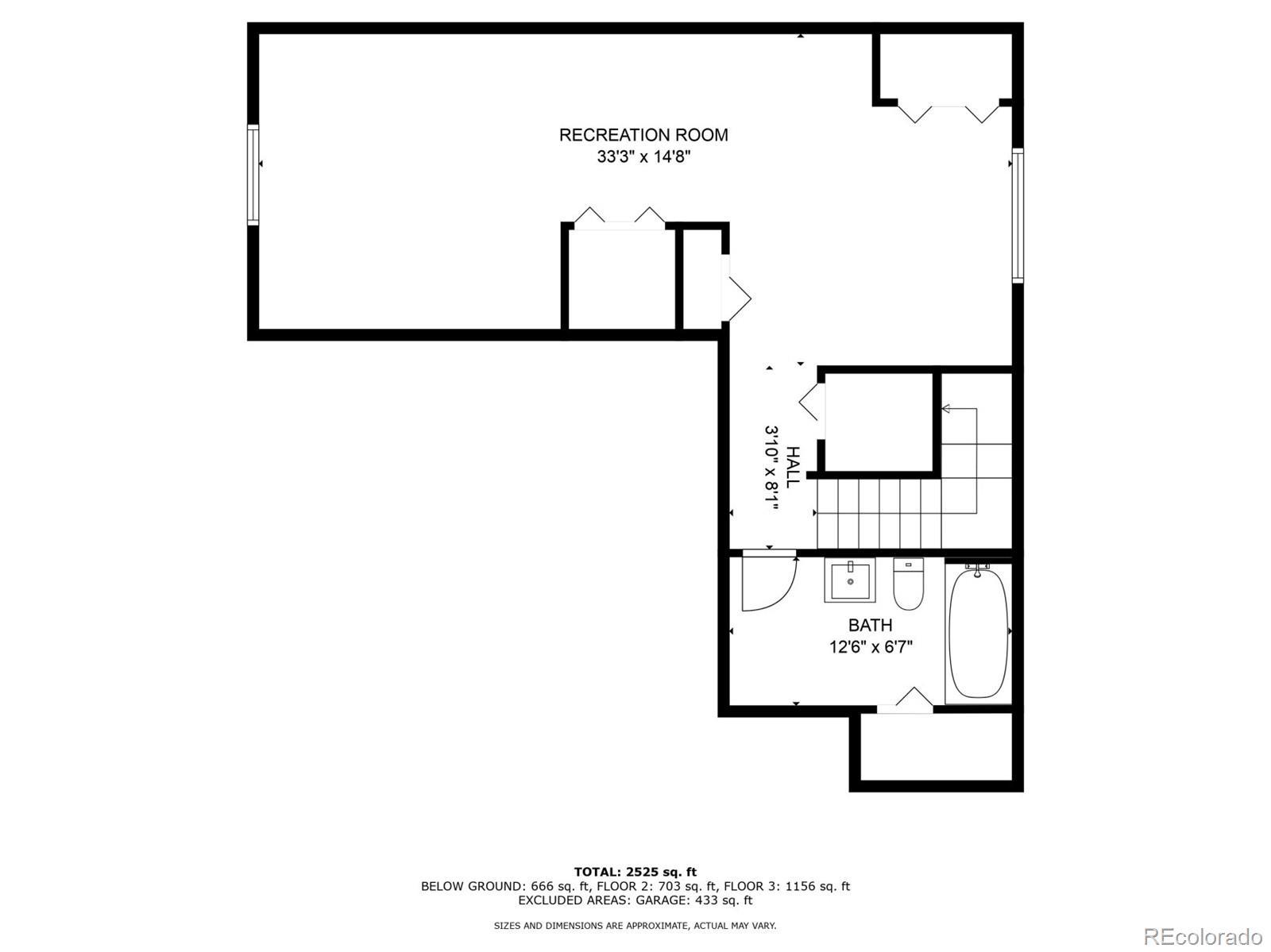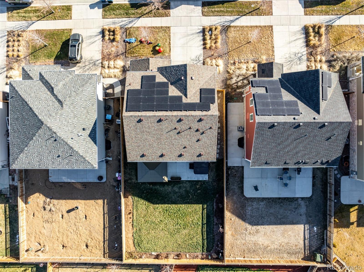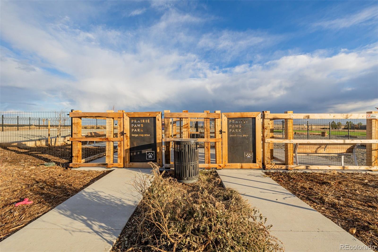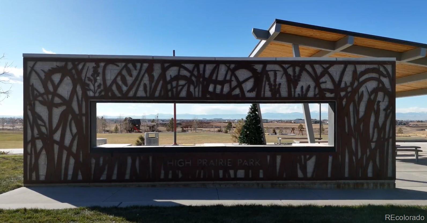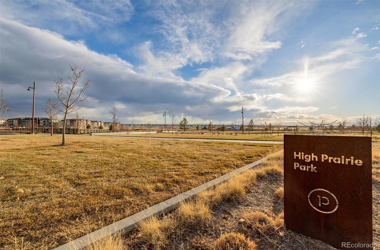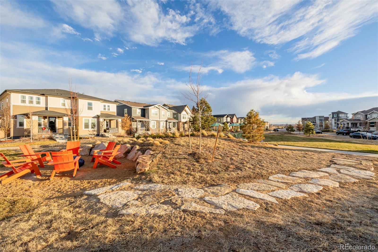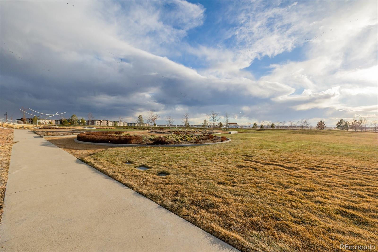Find us on...
Dashboard
- 5 Beds
- 4 Baths
- 2,569 Sqft
- .14 Acres
New Search X
5957 N Orleans Street
You can MOVE IN NOW and enjoy INSTANT EQUITY, 5 BEDROOMS, 4 BATHROOMS, and your NEWER HOT TUB before school starts!! Appraised at $619,000 (previous Contract) Owning this home in Painted Prairie means close proximity and access to AWARD WINNING amenities like High Prairie Park, Pocket Parks, Gardens, Dog Park, Trails, Playgrounds, over 30 Acres of Open Space, a Town Center and schools, shopping, transportation and weekly community events! Soak up the almost 300 Days of Sunshine and NATURAL LIGHT through large Windows with Mountain Views. SO MUCH VALUE is INCLUDED in this MODERN and meticulously maintained home!! Notice the amazing features that put this one at the top: NEW ROOF 2024, 5 piece ENSUITE, SOAKING TUB, WALK IN closet, LVP flooring, BUILDER UPGRADES, CUSTOM QUARTZ ISLAND, GOURMET Kitchen, GAS STOVE, Kitchen Refrigerator, Clothes WASHER and DRYER included in upper level LAUNDRY ROOM, Double Vanities, Raised Counter Heights, Quartz Counters throughout, NEW interior paint, NEW Active RADON System, professionally cleaned including carpet (and stretched), energy efficient appliances, windows & lighting, CUSTOM Sliding glass DOG door (Solid glass door in garage), low maintenance YARD, GARDEN beds, front sitting PORCH, Metal Roofed PERGOLA, Solar that is cheaper than electric and covers all electricity for only 120/ month (until pd off), main floor bathroom, private entry foyer, and flows how OPEN CONCEPT living should, making it warm and inviting! Enjoy the luxury of being located on a larger private lot, 2 streets over from HIGH PRAIRIE PARK, providing a serene mountain backdrop for relaxation and entertaining. This gem may go fast so call ahead and get your tour booked today! *Previous contract terminating was no fault of seller. *
Listing Office: eXp Realty, LLC 
Essential Information
- MLS® #4874098
- Price$575,000
- Bedrooms5
- Bathrooms4.00
- Full Baths3
- Half Baths1
- Square Footage2,569
- Acres0.14
- Year Built2020
- TypeResidential
- Sub-TypeSingle Family Residence
- StatusActive
Community Information
- Address5957 N Orleans Street
- SubdivisionPainted Prairie
- CityAurora
- CountyAdams
- StateCO
- Zip Code80019
Amenities
- Parking Spaces4
- # of Garages2
- ViewMountain(s)
Amenities
Garden Area, Park, Playground, Trail(s)
Utilities
Cable Available, Electricity Connected, Internet Access (Wired), Natural Gas Connected
Parking
Concrete, Dry Walled, Insulated Garage, Lighted, Storage
Interior
- HeatingForced Air
- CoolingCentral Air
- StoriesTwo
Interior Features
Ceiling Fan(s), Entrance Foyer, Five Piece Bath, High Ceilings, High Speed Internet, Kitchen Island, Open Floorplan, Pantry, Primary Suite, Quartz Counters, Radon Mitigation System, Smoke Free, Hot Tub, Walk-In Closet(s), Wired for Data
Appliances
Dishwasher, Disposal, Dryer, Gas Water Heater, Microwave, Oven, Refrigerator, Self Cleaning Oven, Sump Pump, Washer
Exterior
- RoofShingle
- FoundationConcrete Perimeter
Exterior Features
Garden, Lighting, Private Yard, Rain Gutters, Spa/Hot Tub
Lot Description
Landscaped, Level, Master Planned, Sprinklers In Front, Sprinklers In Rear
Windows
Egress Windows, Triple Pane Windows, Window Coverings
School Information
- DistrictAdams-Arapahoe 28J
- ElementaryHarmony Ridge P-8
- MiddleAurora Highlands
- HighVista Peak
Additional Information
- Date ListedDecember 16th, 2024
Listing Details
 eXp Realty, LLC
eXp Realty, LLC
 Terms and Conditions: The content relating to real estate for sale in this Web site comes in part from the Internet Data eXchange ("IDX") program of METROLIST, INC., DBA RECOLORADO® Real estate listings held by brokers other than RE/MAX Professionals are marked with the IDX Logo. This information is being provided for the consumers personal, non-commercial use and may not be used for any other purpose. All information subject to change and should be independently verified.
Terms and Conditions: The content relating to real estate for sale in this Web site comes in part from the Internet Data eXchange ("IDX") program of METROLIST, INC., DBA RECOLORADO® Real estate listings held by brokers other than RE/MAX Professionals are marked with the IDX Logo. This information is being provided for the consumers personal, non-commercial use and may not be used for any other purpose. All information subject to change and should be independently verified.
Copyright 2025 METROLIST, INC., DBA RECOLORADO® -- All Rights Reserved 6455 S. Yosemite St., Suite 500 Greenwood Village, CO 80111 USA
Listing information last updated on September 16th, 2025 at 7:03pm MDT.

