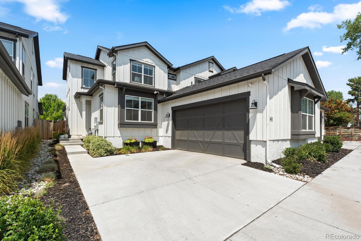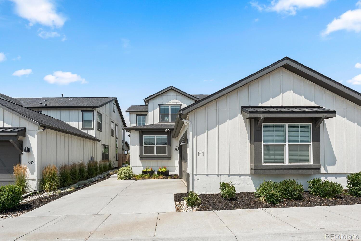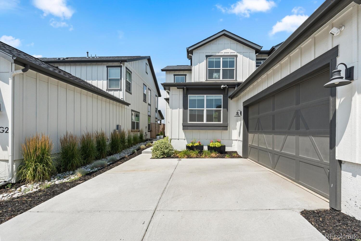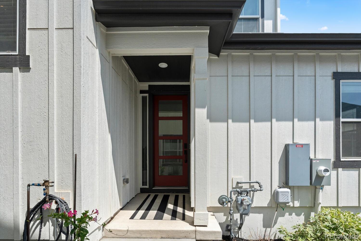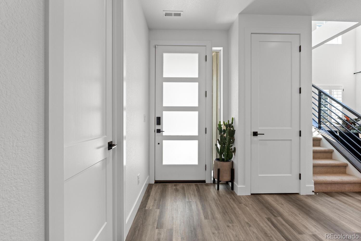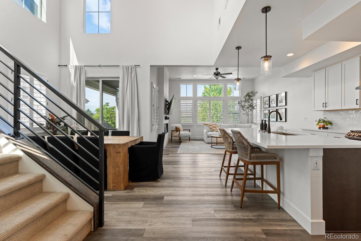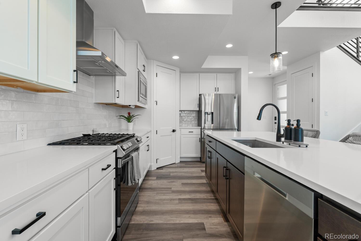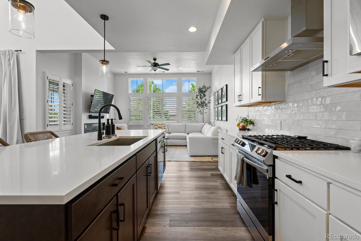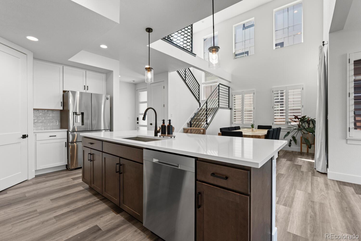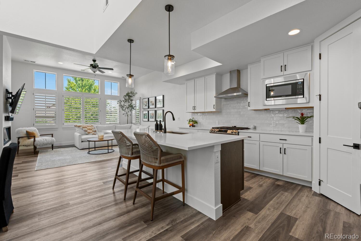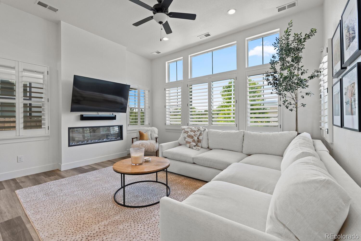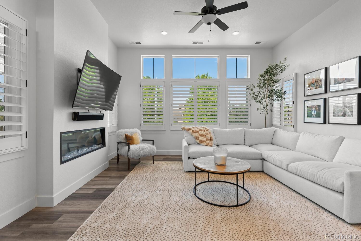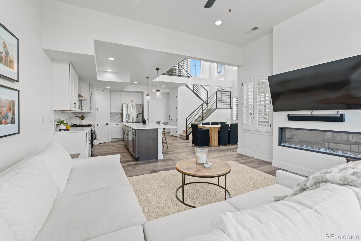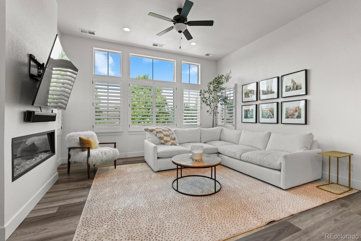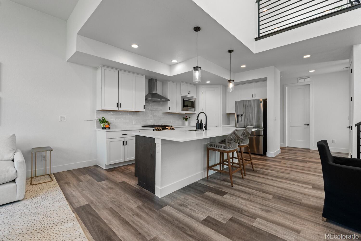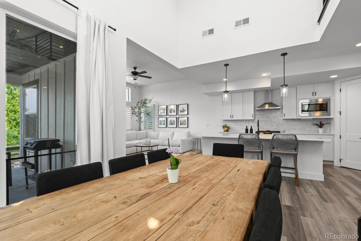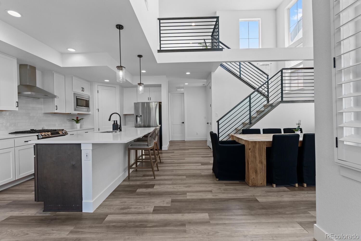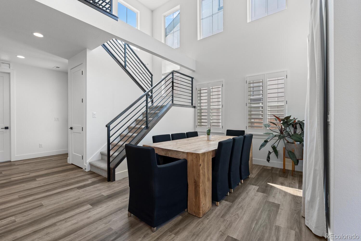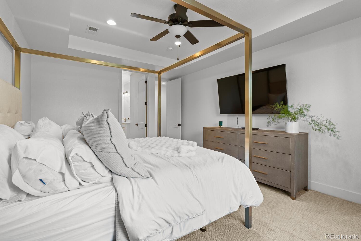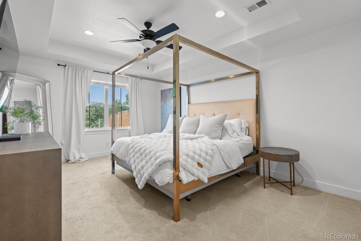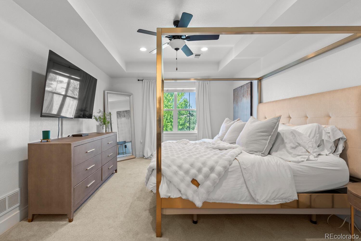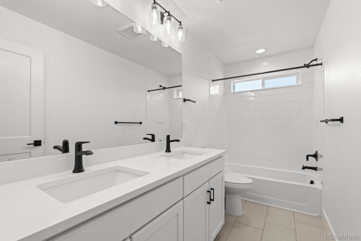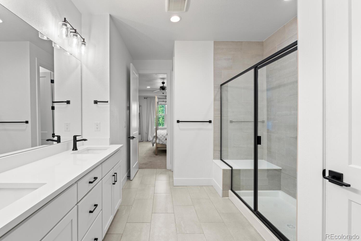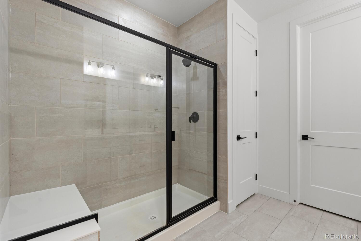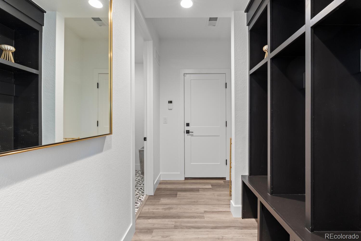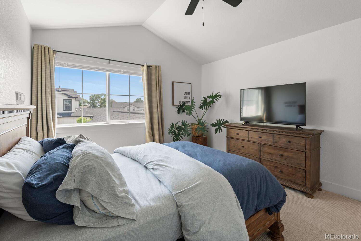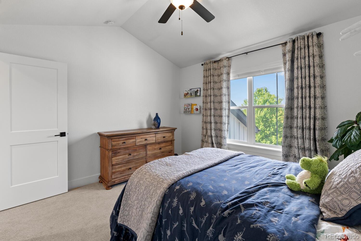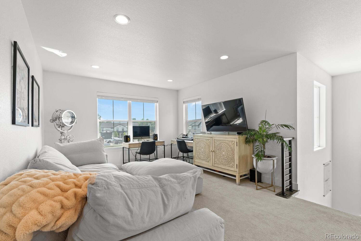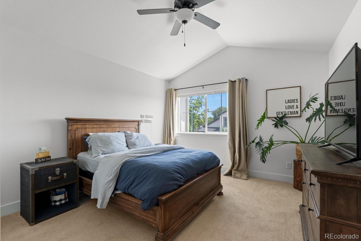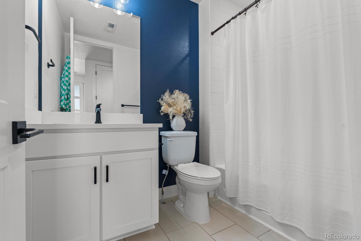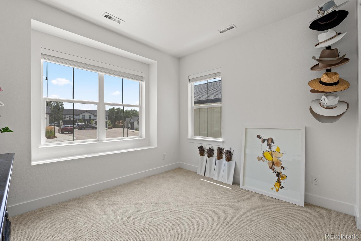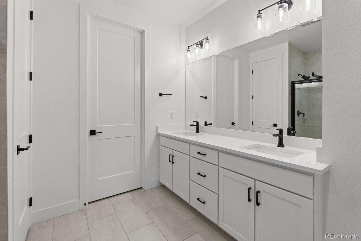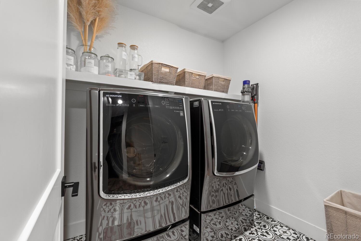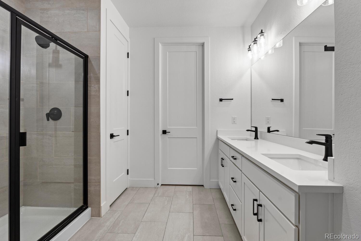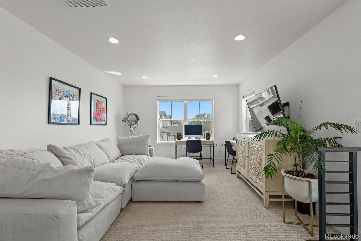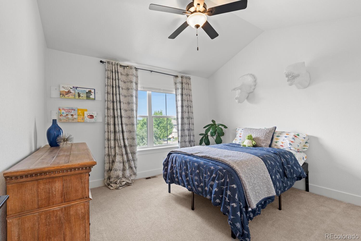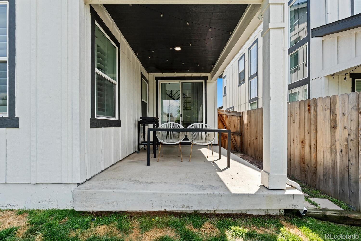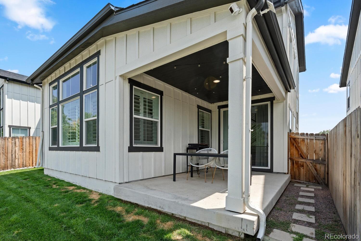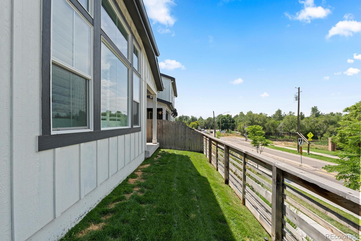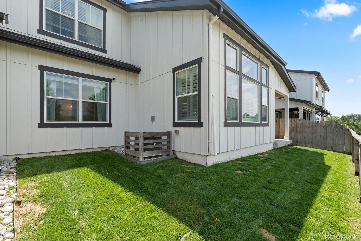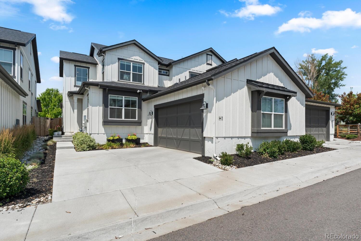Find us on...
Dashboard
- 4 Beds
- 3 Baths
- 2,452 Sqft
- .1 Acres
New Search X
6780 W 60th Avenue H1
Welcome to this beautifully crafted 4-bedroom, 3-bath modern farmhouse townhome, ideally situated near the vibrant shops, dining, and charm of downtown Arvada. Light-filled interiors with crisp white finishes and soaring ceilings create a sense of openness and ease, offering a stylish yet comfortable backdrop for everyday living. The gourmet kitchen, anchored by an expansive prep island, is designed for both function and gathering, flowing seamlessly into the dining area and great room for effortless entertaining. A dramatic open staircase leads to the private upper level, where spacious secondary bedrooms accompany a luxurious primary suite featuring vaulted ceilings, a spa-inspired bath, and a walk-in shower retreat. Rare for the area, the attached 2-car garage provides both convenience and storage, while the home’s outdoor living is a true highlight. From the covered patio to the elevated covered deck, you’ll have the perfect spaces to sip morning coffee, dine al fresco, or unwind while taking in Colorado’s beautiful seasons. Blending modern design with timeless comfort, this residence offers the ideal balance of style, functionality, and location.
Listing Office: Compass - Denver 
Essential Information
- MLS® #4878215
- Price$825,000
- Bedrooms4
- Bathrooms3.00
- Full Baths3
- Square Footage2,452
- Acres0.10
- Year Built2022
- TypeResidential
- Sub-TypeSingle Family Residence
- StatusActive
Community Information
- Address6780 W 60th Avenue H1
- SubdivisionCarson Acres
- CityArvada
- CountyJefferson
- StateCO
- Zip Code80003
Amenities
- Parking Spaces2
- # of Garages2
Utilities
Cable Available, Electricity Connected, Natural Gas Available
Interior
- HeatingForced Air
- CoolingCentral Air
- FireplaceYes
- # of Fireplaces1
- FireplacesFamily Room, Gas, Gas Log
- StoriesTwo
Interior Features
Ceiling Fan(s), Eat-in Kitchen, High Ceilings, Kitchen Island, Open Floorplan, Pantry, Primary Suite, Quartz Counters, Walk-In Closet(s)
Appliances
Dishwasher, Disposal, Microwave, Oven, Range, Range Hood, Refrigerator
Exterior
- Exterior FeaturesPrivate Yard
- Lot DescriptionNear Public Transit
- RoofShingle
School Information
- DistrictJefferson County R-1
- ElementarySecrest
- MiddleNorth Arvada
- HighArvada
Additional Information
- Date ListedSeptember 3rd, 2025
Listing Details
 Compass - Denver
Compass - Denver
 Terms and Conditions: The content relating to real estate for sale in this Web site comes in part from the Internet Data eXchange ("IDX") program of METROLIST, INC., DBA RECOLORADO® Real estate listings held by brokers other than RE/MAX Professionals are marked with the IDX Logo. This information is being provided for the consumers personal, non-commercial use and may not be used for any other purpose. All information subject to change and should be independently verified.
Terms and Conditions: The content relating to real estate for sale in this Web site comes in part from the Internet Data eXchange ("IDX") program of METROLIST, INC., DBA RECOLORADO® Real estate listings held by brokers other than RE/MAX Professionals are marked with the IDX Logo. This information is being provided for the consumers personal, non-commercial use and may not be used for any other purpose. All information subject to change and should be independently verified.
Copyright 2025 METROLIST, INC., DBA RECOLORADO® -- All Rights Reserved 6455 S. Yosemite St., Suite 500 Greenwood Village, CO 80111 USA
Listing information last updated on September 9th, 2025 at 10:48pm MDT.

