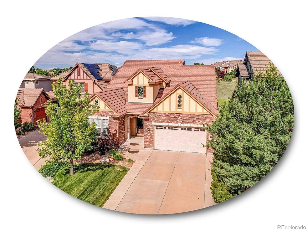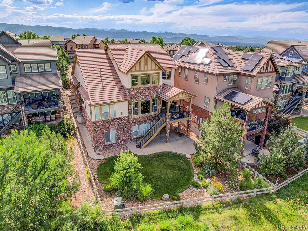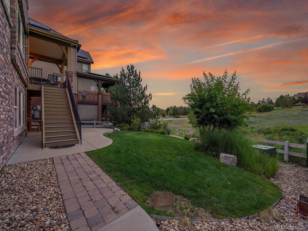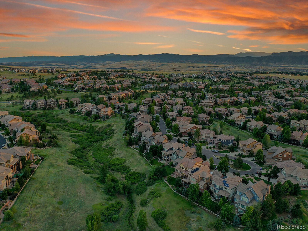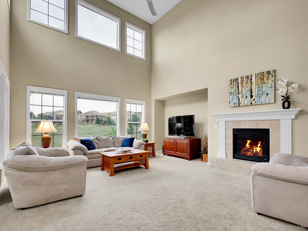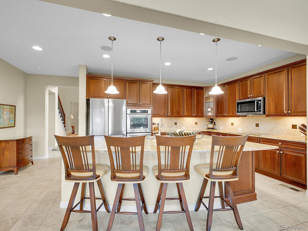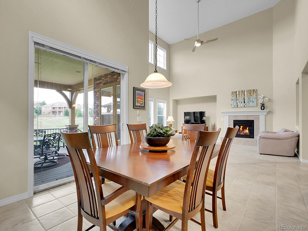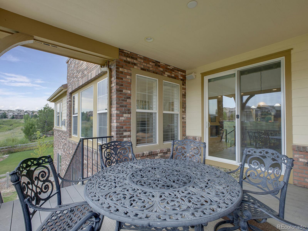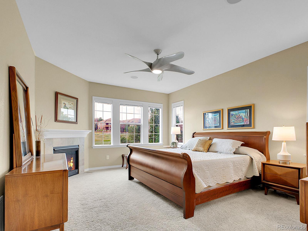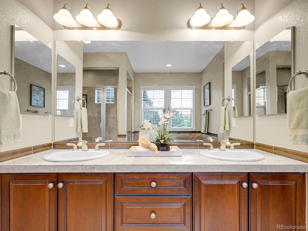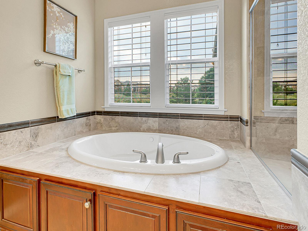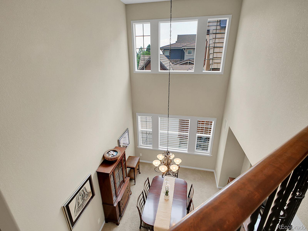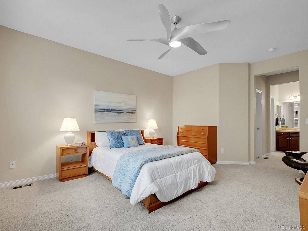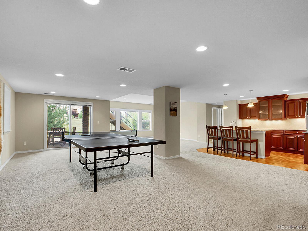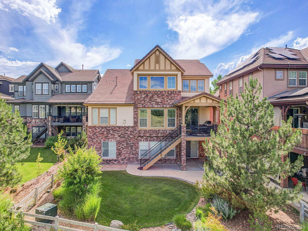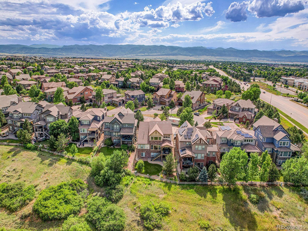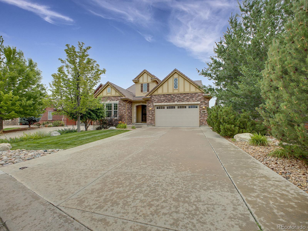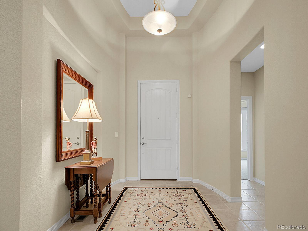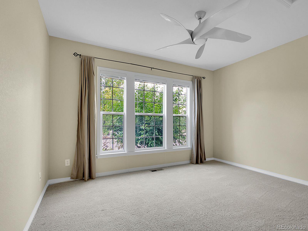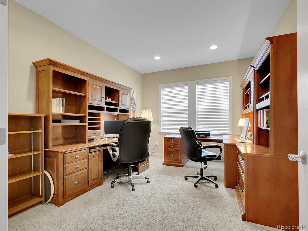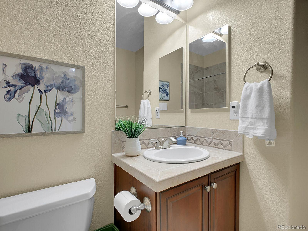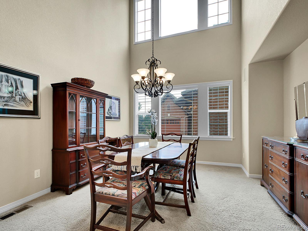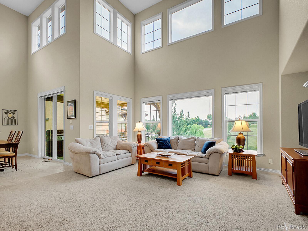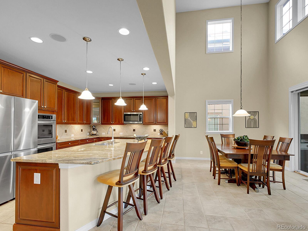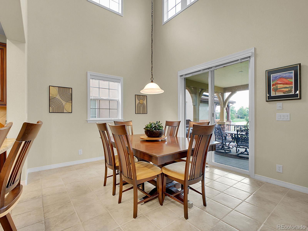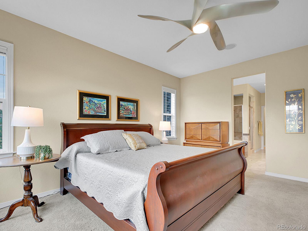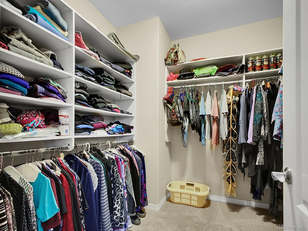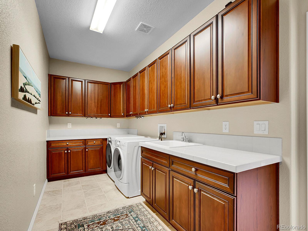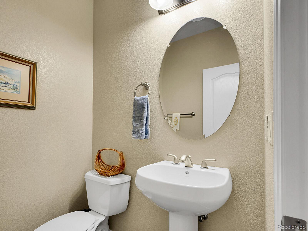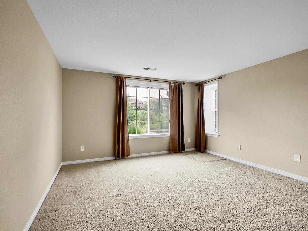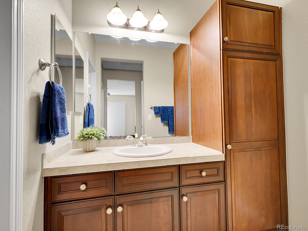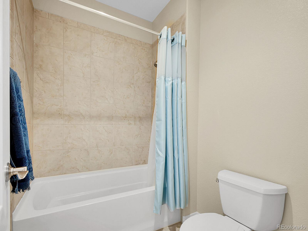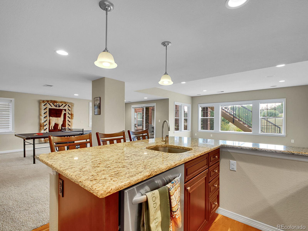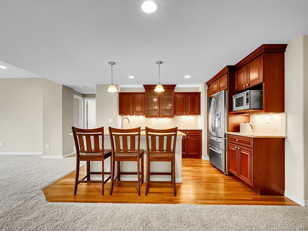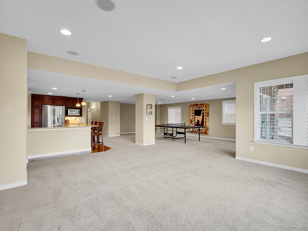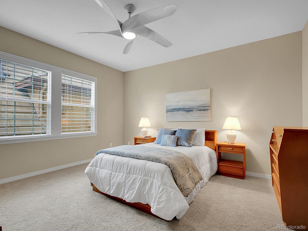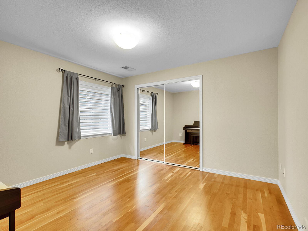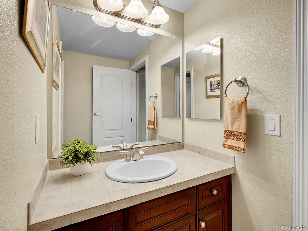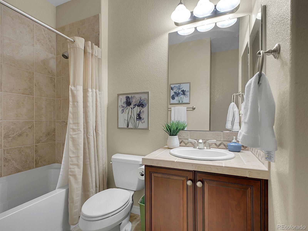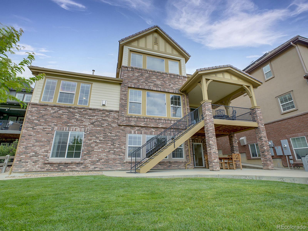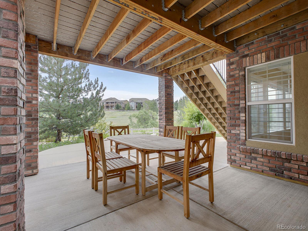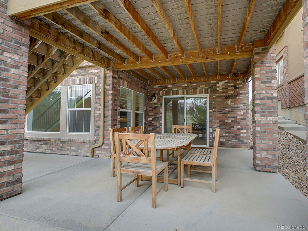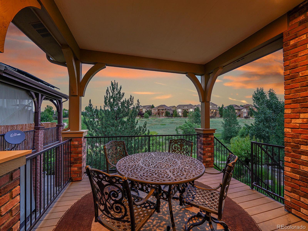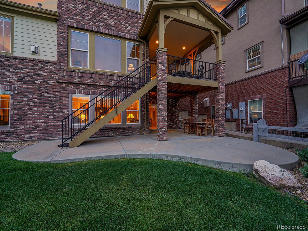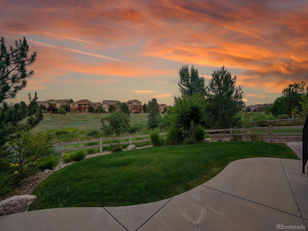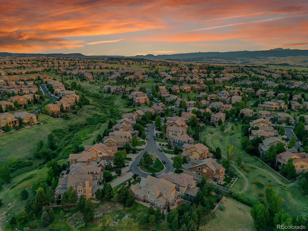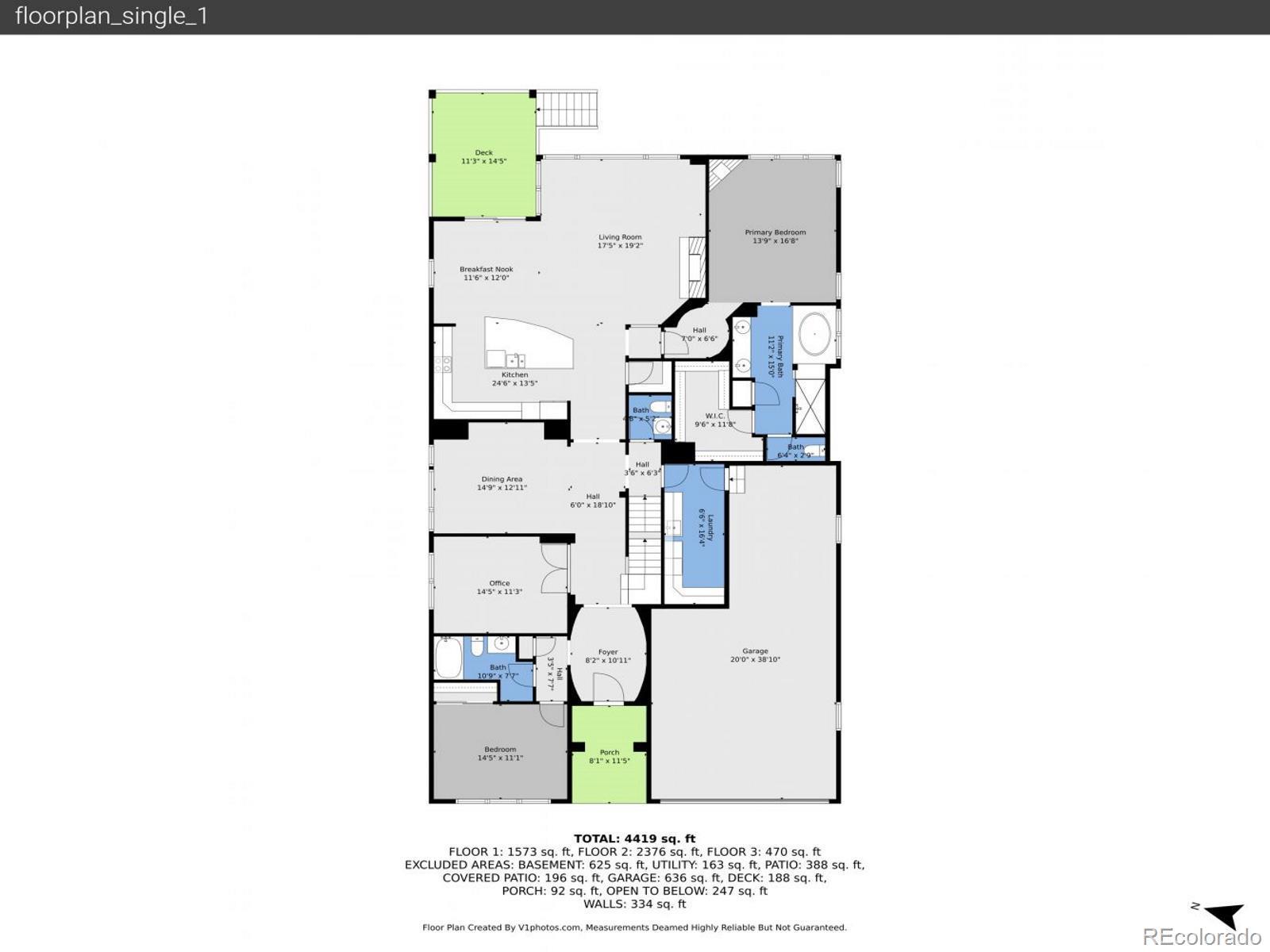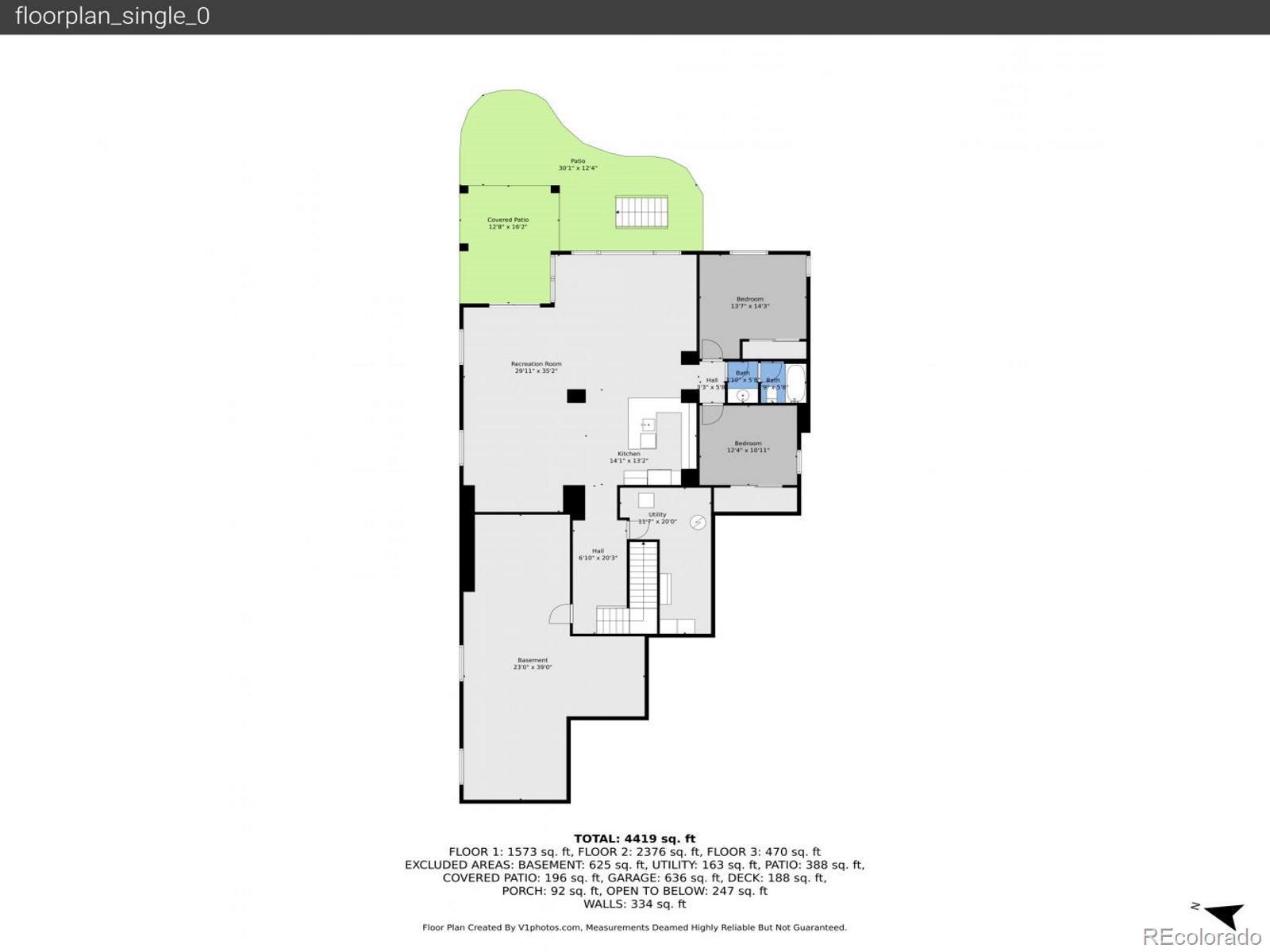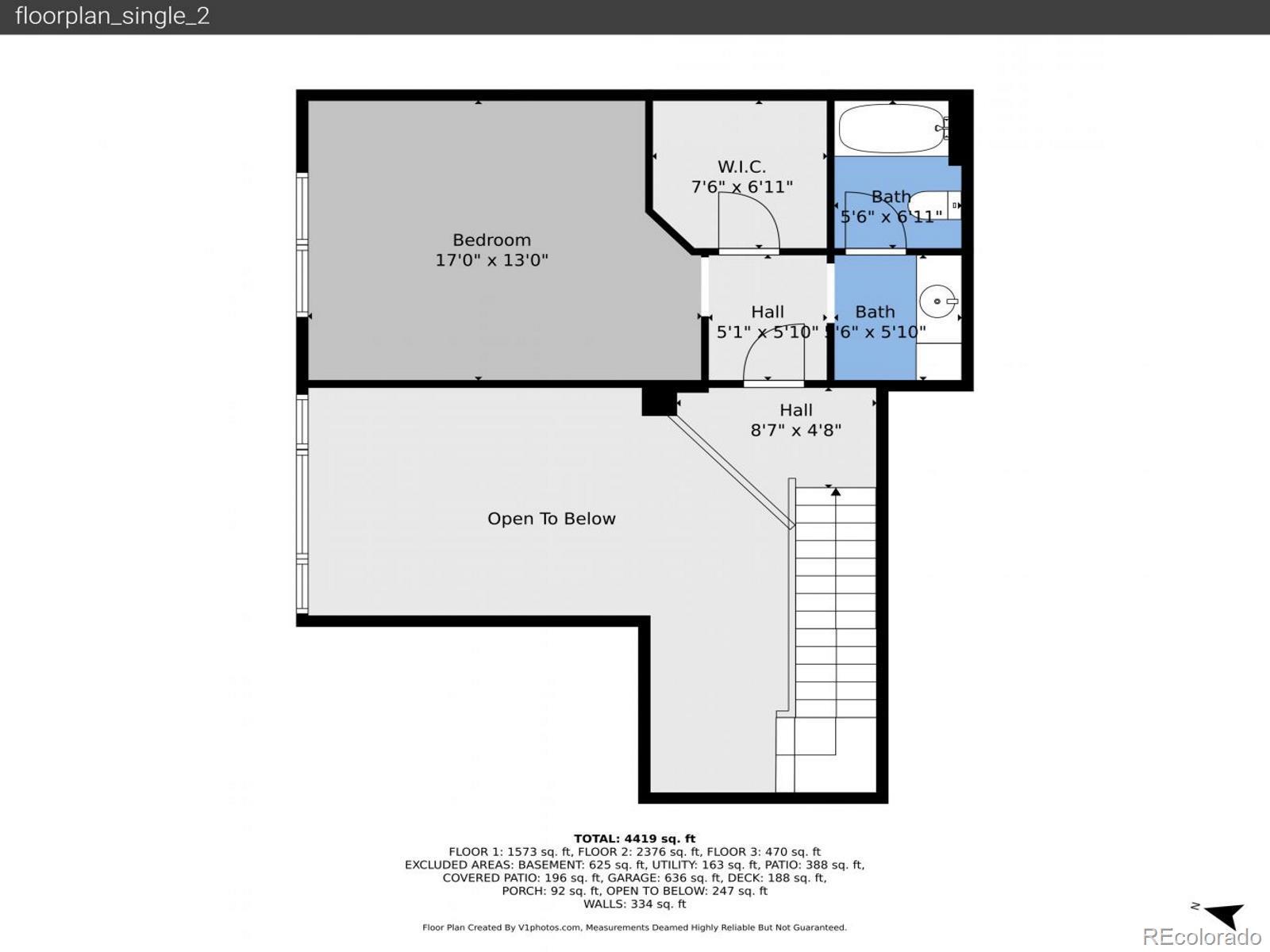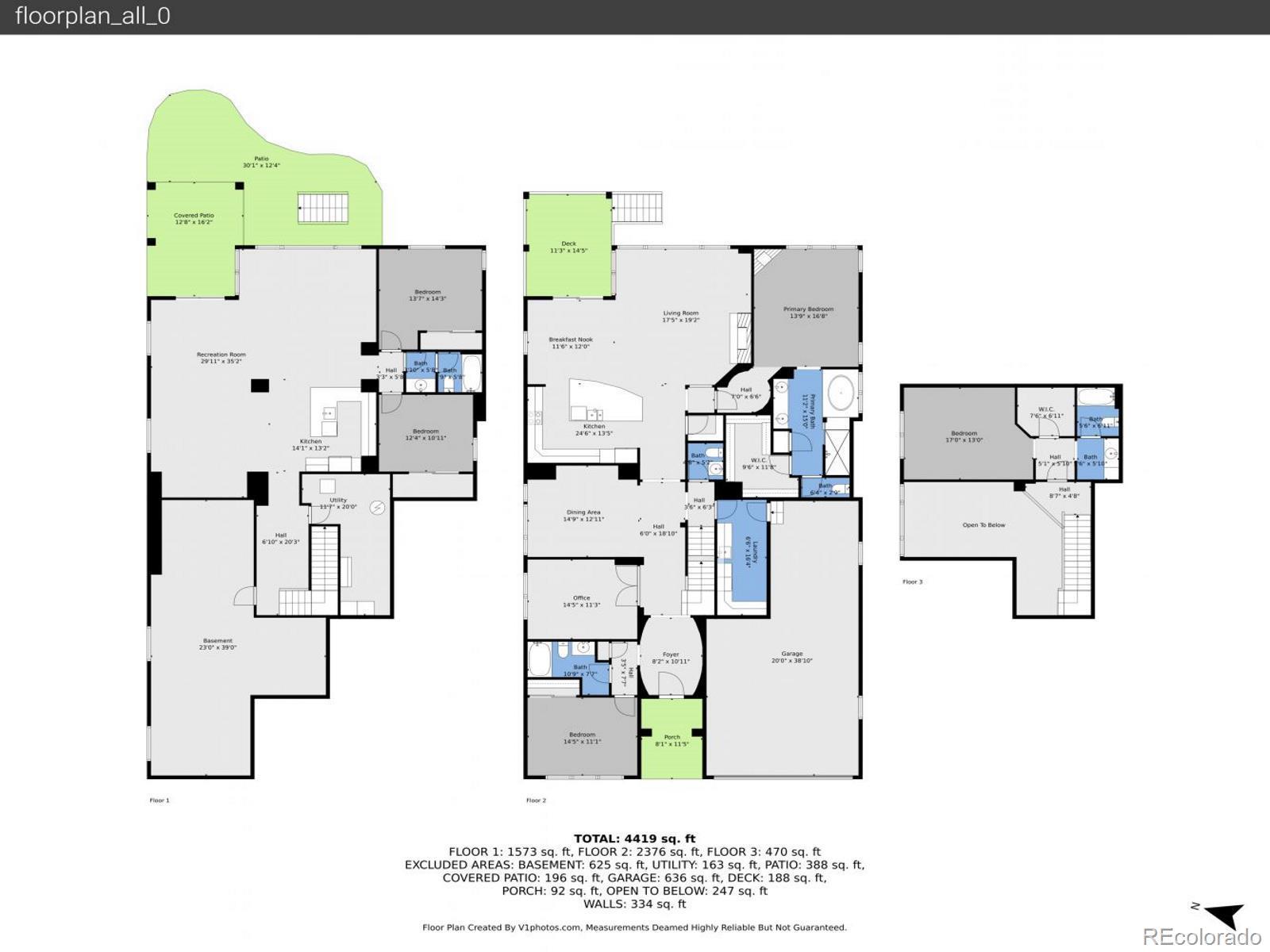Find us on...
Dashboard
- 5 Beds
- 5 Baths
- 4,660 Sqft
- .2 Acres
New Search X
10432 Willowwisp Way
Colorado living at its finest—this lovely 5-bedroom Backcountry retreat with a main floor primary bedroom sits on a quiet cul-de-sac, backs to open space, and offers multigenerational living with seamless indoor-outdoor flow. A foyer opens gracefully, featuring expansive tile floors and vaulted ceilings layered in soothing Colorado-inspired shades. The bright front bedroom with an adjacent full bath suits guests, while a private office delivers a quiet spot for important meetings. Framed by impressive tall windows and illuminated by a graceful chandelier, the formal dining room offers an ambiance that elevates every gathering. The heart of the home is the open-concept family room, where a cozy fireplace and floor-to-ceiling windows frame tranquil views of the backyard. Overlooking the space, the eat-in kitchen boasts rich wooden cabinetry, granite countertops, stainless steel appliances including double ovens, a sleek cooktop, a large island with seating, and a built-in serving counter. A sunny breakfast nook leads to a covered deck with incredible views, perfect for al fresco dining. Tucked privately down a hall, the serene main-floor primary suite features a fireplace, natural light, and a spa-inspired five-piece bath with a generous walk-in closet. A spacious loft suite upstairs includes a large bedroom, private full bath, and walk-in closet, perfect for flexible living needs. A convenient laundry room/mudroom and a half bath complete the main floor. The walkout basement features a kitchenette with elegant wood flooring and a vast rec space for entertaining. Two bedrooms and a full bath are crafted for seamless multigenerational living. Offering the best in outdoor privacy, the backyard boasts lush greenery, a covered patio, and open space access for peaceful, uninterrupted views. Enjoy the Backcountry community’s parks, trails, and top-rated schools—just minutes from Chatfield Reservoir and Highlands Ranch Town Center.
Listing Office: The Steller Group, Inc 
Essential Information
- MLS® #4881790
- Price$1,099,000
- Bedrooms5
- Bathrooms5.00
- Full Baths4
- Half Baths1
- Square Footage4,660
- Acres0.20
- Year Built2007
- TypeResidential
- Sub-TypeSingle Family Residence
- StyleTraditional
- StatusPending
Community Information
- Address10432 Willowwisp Way
- SubdivisionBackcountry
- CityHighlands Ranch
- CountyDouglas
- StateCO
- Zip Code80126
Amenities
- Parking Spaces3
- # of Garages3
Amenities
Clubhouse, Fitness Center, Gated, Park, Parking, Playground, Pond Seasonal, Pool, Security, Spa/Hot Tub, Tennis Court(s), Trail(s)
Utilities
Cable Available, Electricity Available, Electricity Connected, Internet Access (Wired), Natural Gas Available, Natural Gas Connected, Phone Available, Phone Connected
Parking
Concrete, Finished Garage, Tandem
Interior
- HeatingForced Air, Natural Gas
- CoolingCentral Air
- FireplaceYes
- # of Fireplaces2
- StoriesTwo
Interior Features
Ceiling Fan(s), Eat-in Kitchen, Entrance Foyer, Five Piece Bath, Granite Counters, High Ceilings, Open Floorplan, Pantry, Primary Suite, Radon Mitigation System, Smoke Free, Solid Surface Counters, Sound System, Tile Counters, Walk-In Closet(s), Wet Bar
Appliances
Convection Oven, Cooktop, Dishwasher, Disposal, Double Oven, Dryer, Humidifier, Microwave, Refrigerator, Self Cleaning Oven, Sump Pump, Washer
Fireplaces
Gas, Living Room, Primary Bedroom
Exterior
- Exterior FeaturesPrivate Yard, Rain Gutters
- WindowsDouble Pane Windows
- RoofShake
- FoundationStructural
Lot Description
Cul-De-Sac, Irrigated, Landscaped, Many Trees, Sprinklers In Front, Sprinklers In Rear
School Information
- DistrictDouglas RE-1
- ElementaryStone Mountain
- MiddleRanch View
- HighThunderridge
Additional Information
- Date ListedJuly 17th, 2025
- ZoningPDU
Listing Details
 The Steller Group, Inc
The Steller Group, Inc
 Terms and Conditions: The content relating to real estate for sale in this Web site comes in part from the Internet Data eXchange ("IDX") program of METROLIST, INC., DBA RECOLORADO® Real estate listings held by brokers other than RE/MAX Professionals are marked with the IDX Logo. This information is being provided for the consumers personal, non-commercial use and may not be used for any other purpose. All information subject to change and should be independently verified.
Terms and Conditions: The content relating to real estate for sale in this Web site comes in part from the Internet Data eXchange ("IDX") program of METROLIST, INC., DBA RECOLORADO® Real estate listings held by brokers other than RE/MAX Professionals are marked with the IDX Logo. This information is being provided for the consumers personal, non-commercial use and may not be used for any other purpose. All information subject to change and should be independently verified.
Copyright 2026 METROLIST, INC., DBA RECOLORADO® -- All Rights Reserved 6455 S. Yosemite St., Suite 500 Greenwood Village, CO 80111 USA
Listing information last updated on February 4th, 2026 at 9:33am MST.

