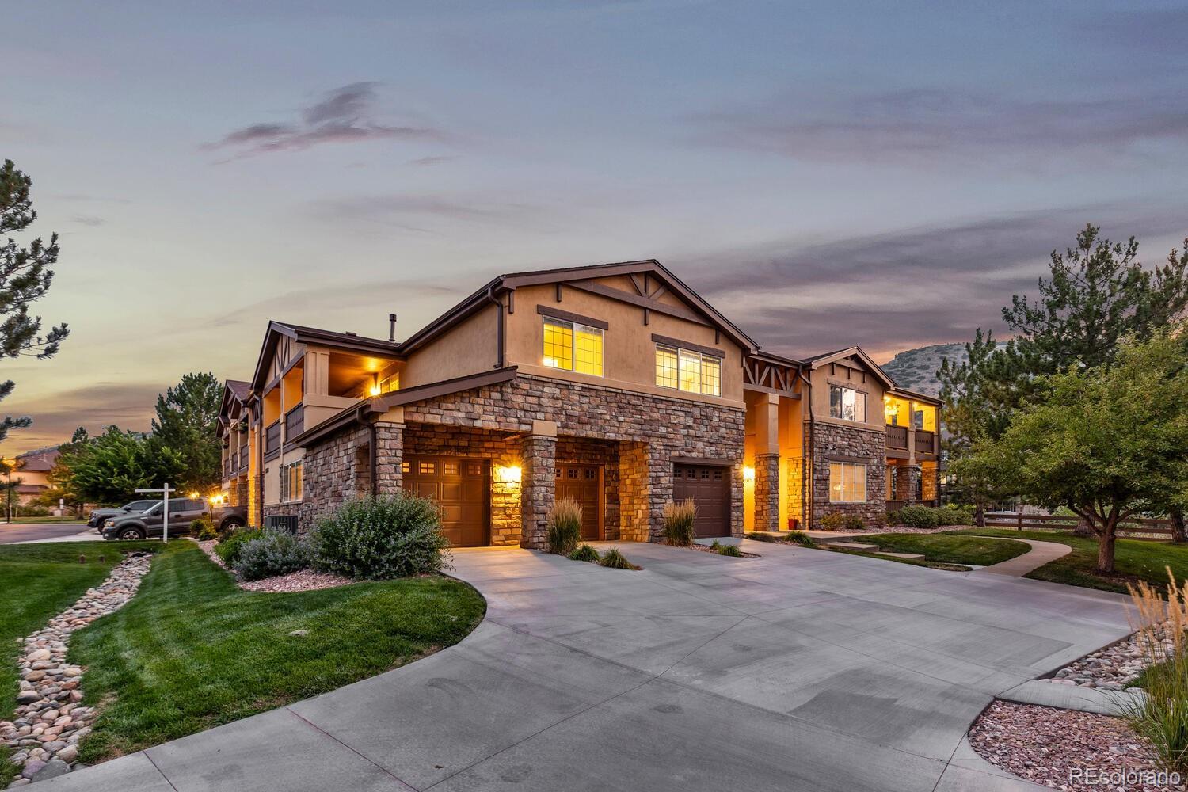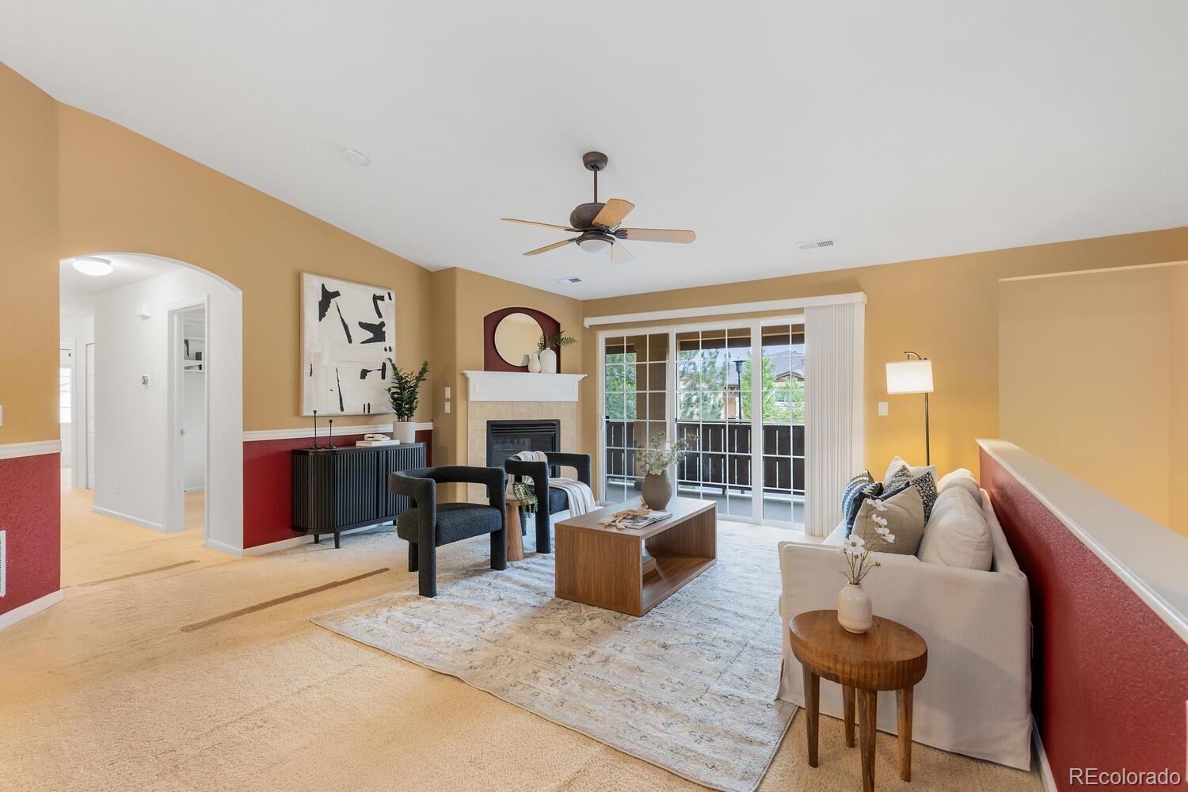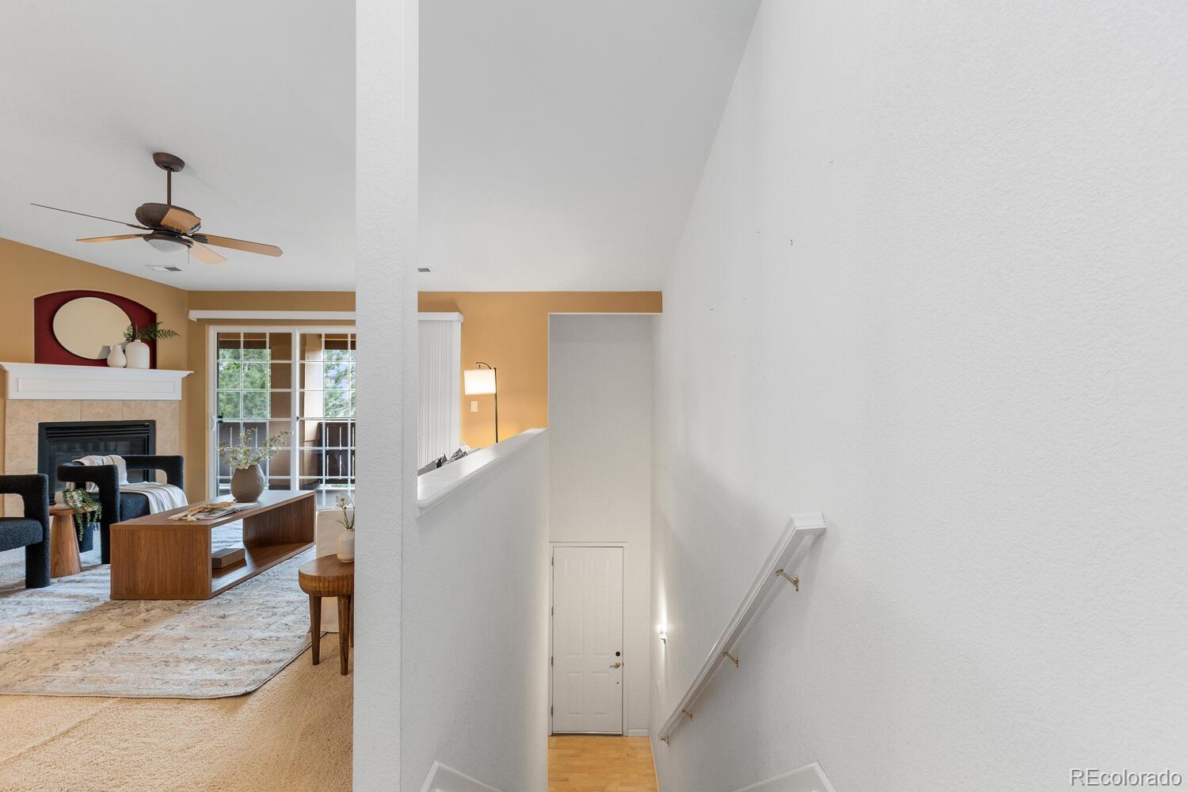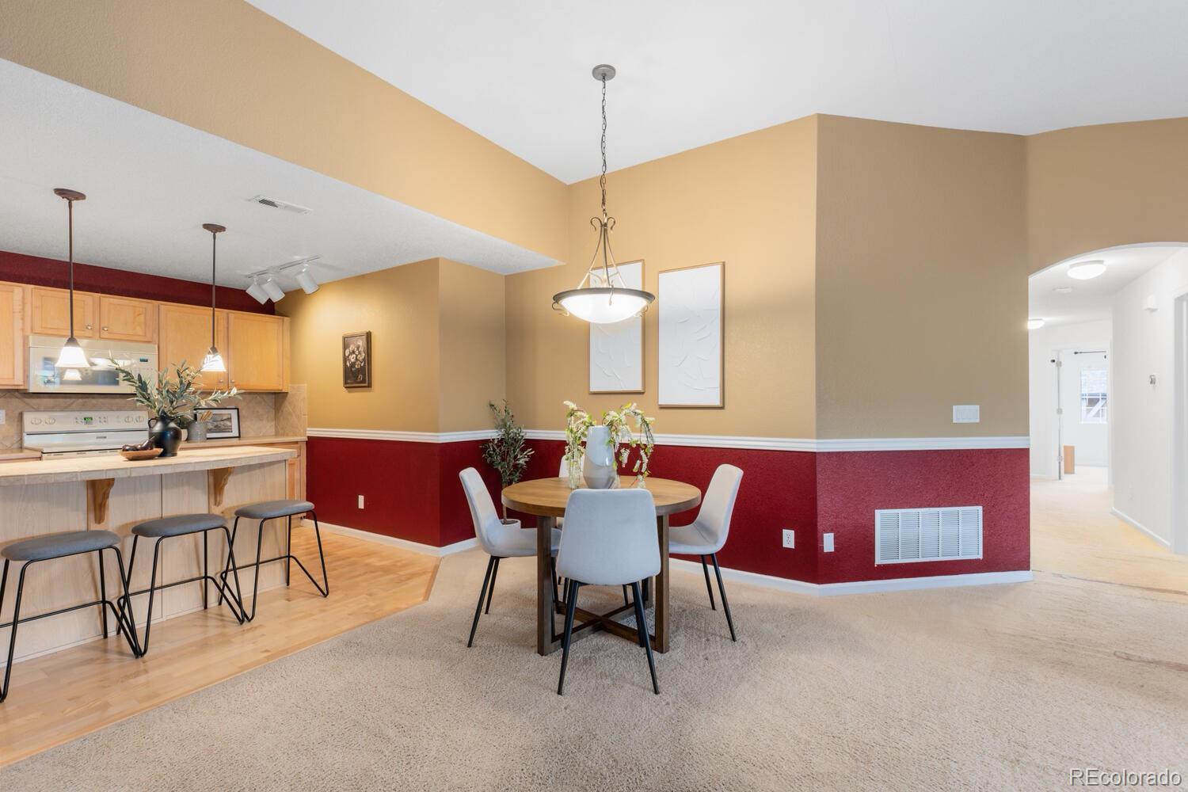Find us on...
Dashboard
- $549k Price
- 3 Beds
- 2 Baths
- 1,487 Sqft
New Search X
9876 W Freiburg Drive F
** OPEN HOUSE - SUNDAY 08/17 - 12- 2PM ** Welcome to this beautifully maintained second-floor condo in the highly desirable Trailmark community, offering 3 bedrooms, 2 full bathrooms, and 1,487 square feet of thoughtfully designed living space. With its great open concept, abundant natural light, and effortless flow from room to room, this home perfectly blends style, comfort, and function. Step inside to a bright and airy layout, where the generous living area with a cozy gas fireplace opens directly to a covered balcony—ideal for enjoying morning coffee or relaxing after a long day. The open living and dining spaces connect seamlessly to the well-appointed kitchen, which features ample cabinetry, a large pantry, and a functional center island with additional prep space and casual seating—perfect for both everyday living and entertaining. The primary bedroom serves as a peaceful retreat with a spacious 5-piece en-suite bathroom and a walk-in closet. Two additional bedrooms provide flexibility for guests, a home office, or hobby space. Situated in the heart of Trailmark, backing up to the foothills, you’ll enjoy easy access to Chatfield State Park, Deer Creek Canyon, and miles of scenic walking and biking trails. With C-470 just minutes away, commuting and travel are a breeze. Experience low-maintenance living in a vibrant, established community—schedule your private showing today!
Listing Office: Compass - Denver 
Essential Information
- MLS® #4891507
- Price$549,000
- Bedrooms3
- Bathrooms2.00
- Full Baths2
- Square Footage1,487
- Acres0.00
- Year Built2003
- TypeResidential
- Sub-TypeCondominium
- StyleMountain Contemporary
- StatusActive
Community Information
- Address9876 W Freiburg Drive F
- SubdivisionTrailmark
- CityLittleton
- CountyJefferson
- StateCO
- Zip Code80127
Amenities
- AmenitiesPlayground, Trail(s)
- Parking Spaces2
- # of Garages2
- ViewMountain(s)
Utilities
Electricity Connected, Natural Gas Connected
Parking
Concrete, Lighted, Storage, Tandem
Interior
- HeatingForced Air, Natural Gas
- CoolingCentral Air
- FireplaceYes
- FireplacesGas, Living Room
- StoriesTwo
Interior Features
Breakfast Bar, Built-in Features, Ceiling Fan(s), Eat-in Kitchen, Five Piece Bath, High Ceilings, High Speed Internet, Kitchen Island, Open Floorplan, Pantry, Primary Suite, Smoke Free, Walk-In Closet(s)
Appliances
Dishwasher, Disposal, Dryer, Gas Water Heater, Microwave, Range, Refrigerator, Self Cleaning Oven, Tankless Water Heater, Washer
Exterior
- Exterior FeaturesBalcony, Playground
- Lot DescriptionFoothills
- RoofComposition
- FoundationSlab
Windows
Double Pane Windows, Window Coverings
School Information
- DistrictJefferson County R-1
- ElementaryShaffer
- MiddleFalcon Bluffs
- HighChatfield
Additional Information
- Date ListedAugust 15th, 2025
Listing Details
 Compass - Denver
Compass - Denver
 Terms and Conditions: The content relating to real estate for sale in this Web site comes in part from the Internet Data eXchange ("IDX") program of METROLIST, INC., DBA RECOLORADO® Real estate listings held by brokers other than RE/MAX Professionals are marked with the IDX Logo. This information is being provided for the consumers personal, non-commercial use and may not be used for any other purpose. All information subject to change and should be independently verified.
Terms and Conditions: The content relating to real estate for sale in this Web site comes in part from the Internet Data eXchange ("IDX") program of METROLIST, INC., DBA RECOLORADO® Real estate listings held by brokers other than RE/MAX Professionals are marked with the IDX Logo. This information is being provided for the consumers personal, non-commercial use and may not be used for any other purpose. All information subject to change and should be independently verified.
Copyright 2025 METROLIST, INC., DBA RECOLORADO® -- All Rights Reserved 6455 S. Yosemite St., Suite 500 Greenwood Village, CO 80111 USA
Listing information last updated on August 23rd, 2025 at 5:18pm MDT.



















































