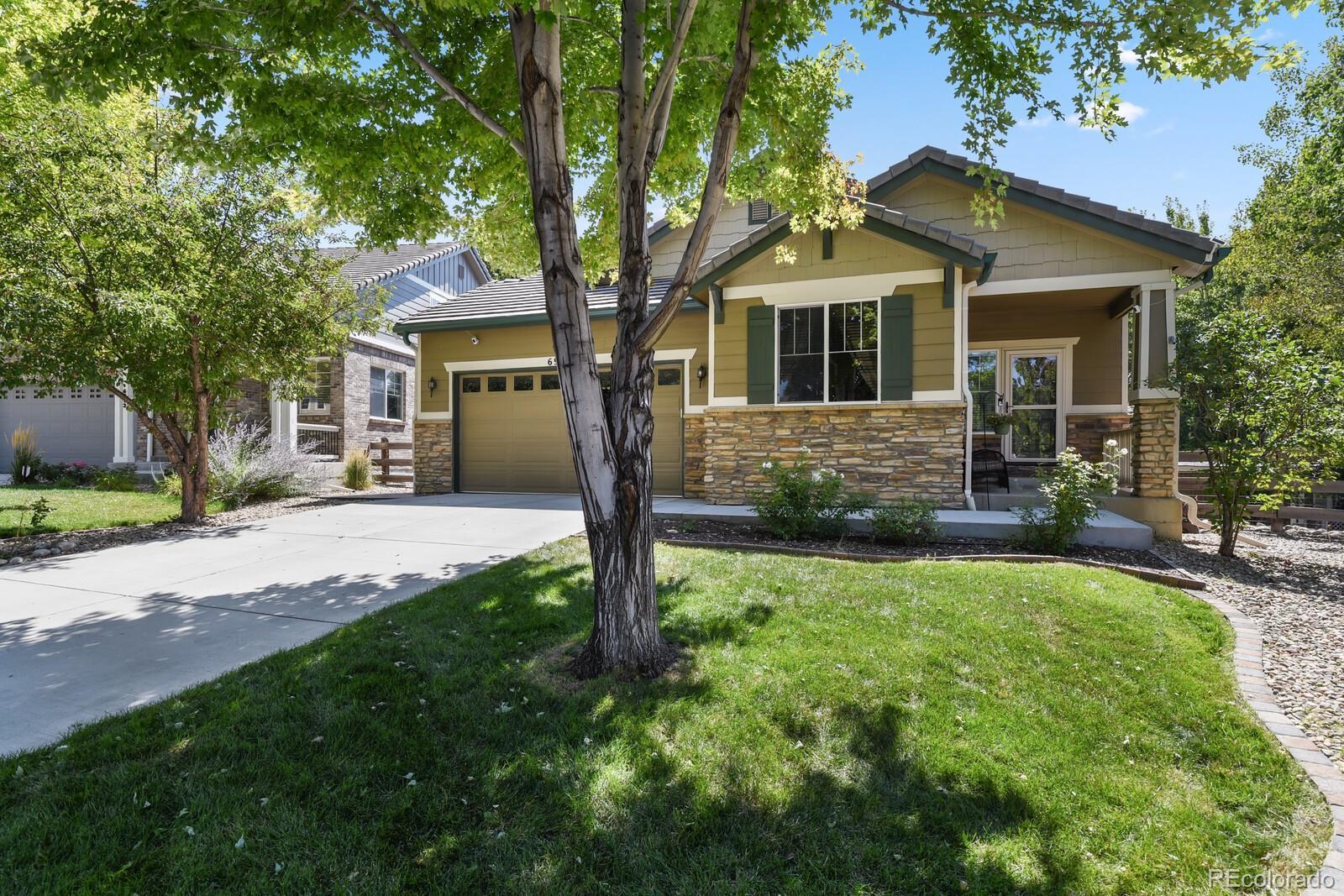Find us on...
Dashboard
- 4 Beds
- 3 Baths
- 2,627 Sqft
- .17 Acres
New Search X
6911 S Algonquian Court
Welcome to 6911 S Algonquain Ct, a stunning ranch-style home in the highly sought-after Tallyn’s Reach North community. This neighborhood is known for its tree-lined streets, access to scenic trails, top-rated Cherry Creek Schools, and close proximity to shopping, dining, and entertainment at Southlands Mall, plus quick access to E-470 for an easy commute. From the moment you arrive, you’ll notice the pride of ownership—from the professionally landscaped yard with full sprinkler coverage to the inviting curb appeal. The main level is designed for effortless one-level living and features three spacious bedrooms, two full bathrooms, and an open kitchen that flows into the living room—ideal for both everyday life and hosting. The primary suite includes a private bath and walk-in closet. Downstairs, the professionally finished basement is an entertainer’s dream. A custom wet bar with granite counters and built-in shelving anchors a huge family room, perfect for game nights, movie marathons, or gatherings. The basement also offers a private bedroom, a spa-like 5-piece bathroom, and a generous laundry room with washer and dryer included. Recent updates ensure peace of mind and modern appeal: new patio and driveway (2021), gutters (2022), shed (2022), duct cleaning/sealing (2022), new dishwasher and upstairs carpet (2023), sprinkler reconfiguration and landscaping upgrades (2023), and furnace board replacement/cleaning (2025). Step outside to your backyard oasis, where a large stamped concrete patio, multiple seating areas, mature trees, and a fully fenced yard create the perfect space for relaxing or entertaining under Colorado’s sunny skies. This is more than a house—it’s a move-in ready home with lasting quality, designer finishes, and a coveted location in Tallyn’s Reach North.
Listing Office: HomeSmart 
Essential Information
- MLS® #4905791
- Price$625,000
- Bedrooms4
- Bathrooms3.00
- Full Baths3
- Square Footage2,627
- Acres0.17
- Year Built2005
- TypeResidential
- Sub-TypeSingle Family Residence
- StyleContemporary
- StatusActive
Community Information
- Address6911 S Algonquian Court
- SubdivisionTallyn's Reach North
- CityAurora
- CountyArapahoe
- StateCO
- Zip Code80016
Amenities
- Parking Spaces4
- # of Garages2
Utilities
Cable Available, Electricity Connected, Internet Access (Wired), Natural Gas Connected
Parking
Concrete, Dry Walled, Lighted
Interior
- HeatingForced Air
- CoolingCentral Air
- FireplaceYes
- # of Fireplaces1
- FireplacesBasement
- StoriesOne
Interior Features
Ceiling Fan(s), Eat-in Kitchen, Five Piece Bath, Granite Counters, High Speed Internet, Open Floorplan, Pantry, Primary Suite, Smoke Free, Vaulted Ceiling(s), Walk-In Closet(s)
Appliances
Bar Fridge, Dishwasher, Disposal, Dryer, Microwave, Oven, Refrigerator, Tankless Water Heater, Washer, Wine Cooler
Exterior
- WindowsDouble Pane Windows
- RoofOther
Exterior Features
Lighting, Private Yard, Rain Gutters
Lot Description
Cul-De-Sac, Irrigated, Level, Many Trees, Sprinklers In Front, Sprinklers In Rear
School Information
- DistrictCherry Creek 5
- ElementaryCoyote Hills
- MiddleFox Ridge
- HighCherokee Trail
Additional Information
- Date ListedSeptember 12th, 2025
Listing Details
 HomeSmart
HomeSmart
 Terms and Conditions: The content relating to real estate for sale in this Web site comes in part from the Internet Data eXchange ("IDX") program of METROLIST, INC., DBA RECOLORADO® Real estate listings held by brokers other than RE/MAX Professionals are marked with the IDX Logo. This information is being provided for the consumers personal, non-commercial use and may not be used for any other purpose. All information subject to change and should be independently verified.
Terms and Conditions: The content relating to real estate for sale in this Web site comes in part from the Internet Data eXchange ("IDX") program of METROLIST, INC., DBA RECOLORADO® Real estate listings held by brokers other than RE/MAX Professionals are marked with the IDX Logo. This information is being provided for the consumers personal, non-commercial use and may not be used for any other purpose. All information subject to change and should be independently verified.
Copyright 2025 METROLIST, INC., DBA RECOLORADO® -- All Rights Reserved 6455 S. Yosemite St., Suite 500 Greenwood Village, CO 80111 USA
Listing information last updated on September 12th, 2025 at 7:33pm MDT.






































