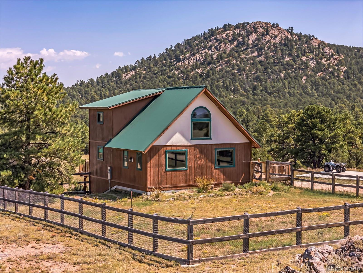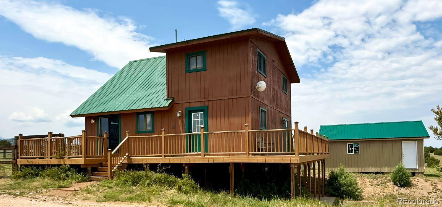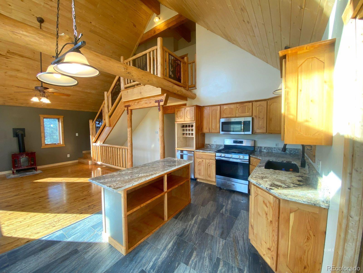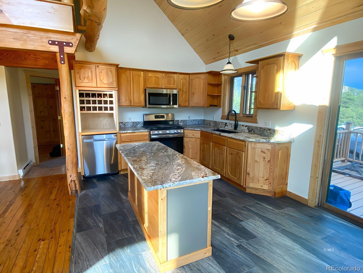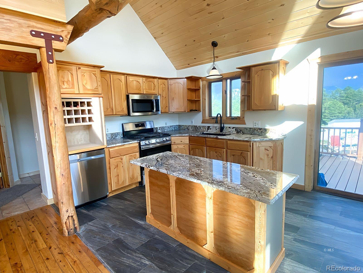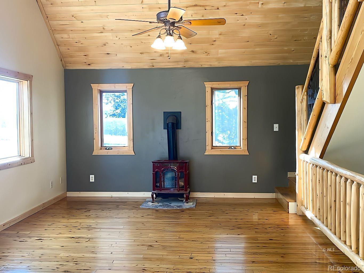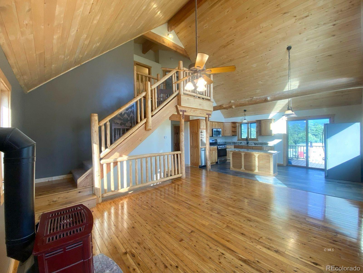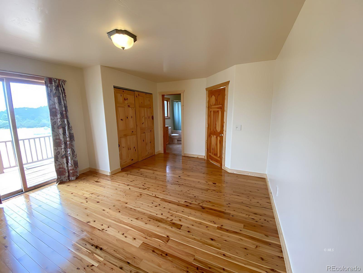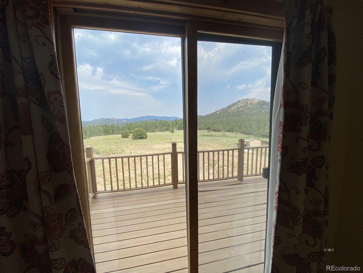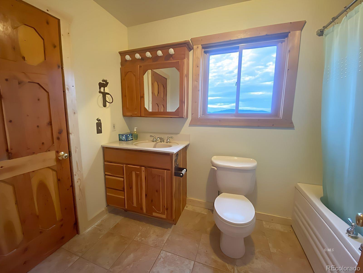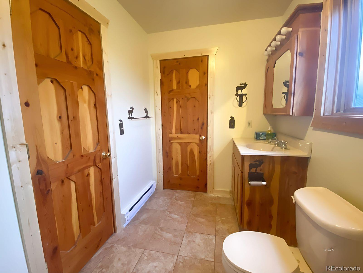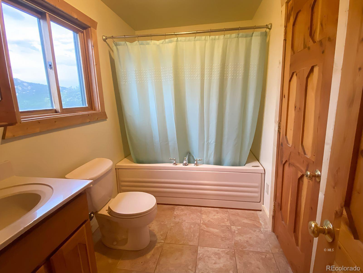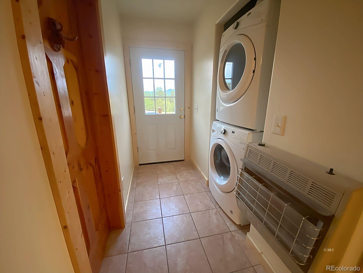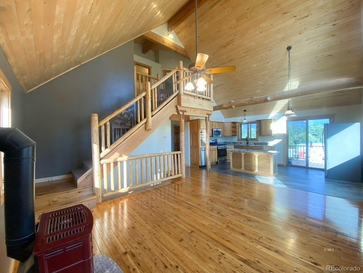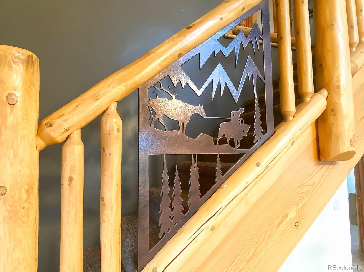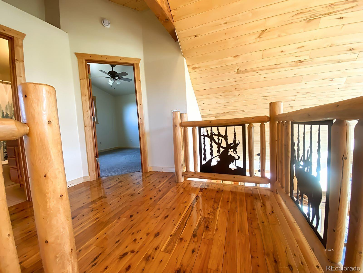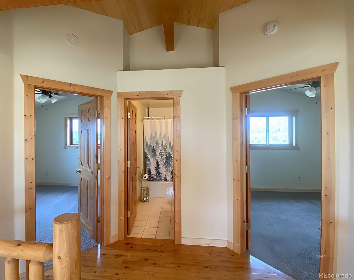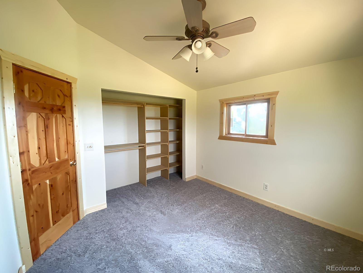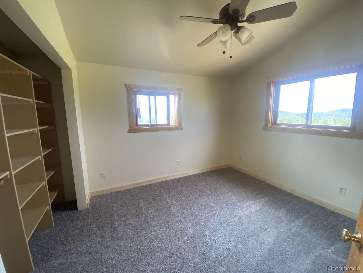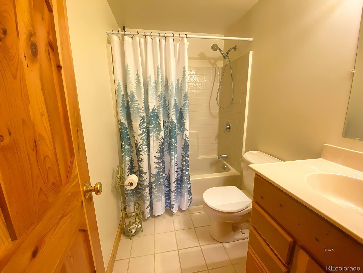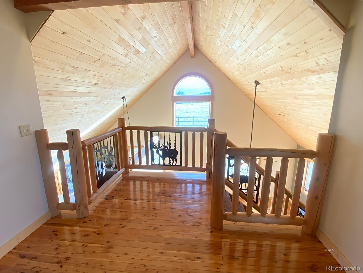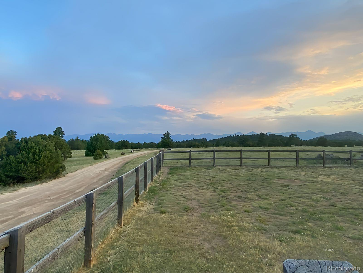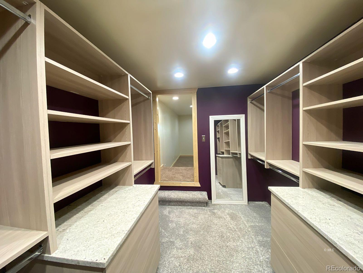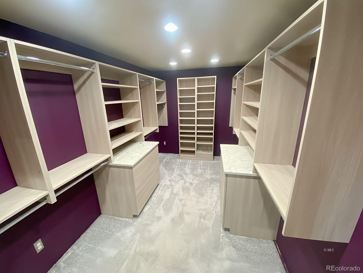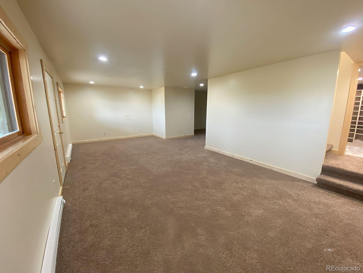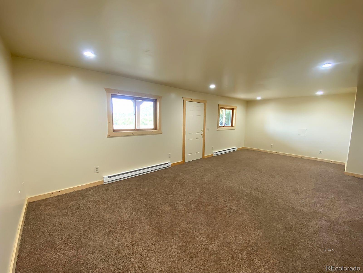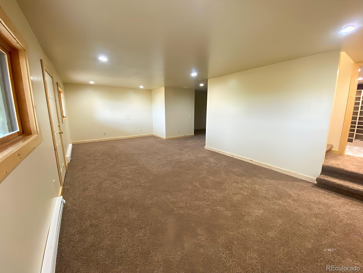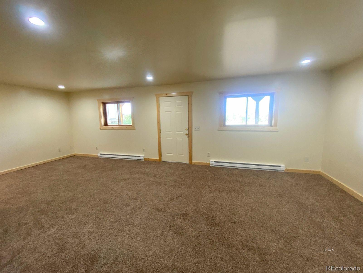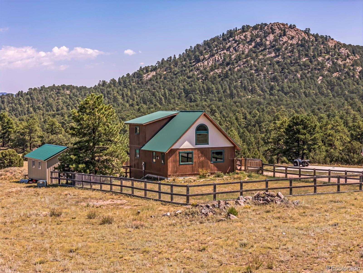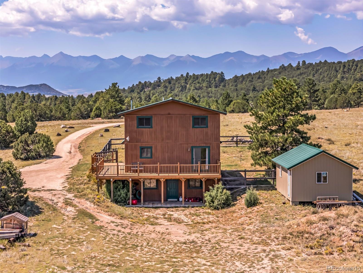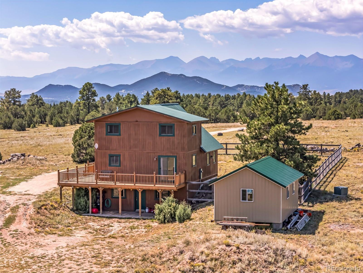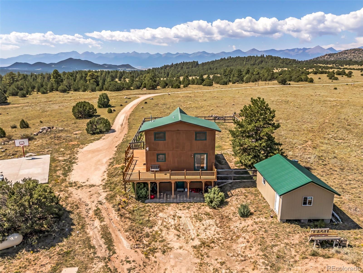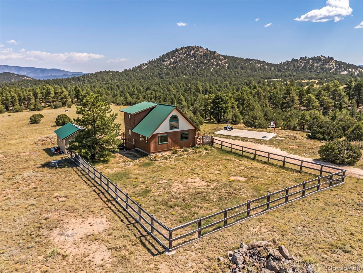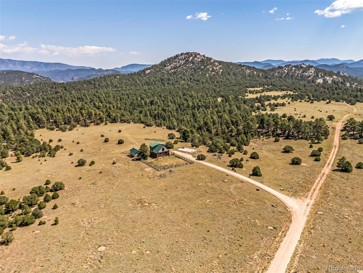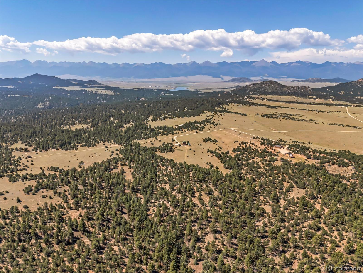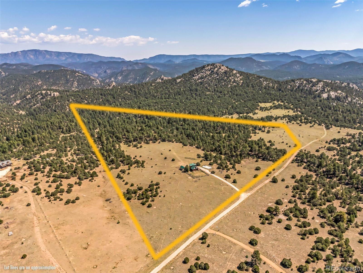Find us on...
Dashboard
- 3 Beds
- 2 Baths
- 1,256 Sqft
- 35.49 Acres
New Search X
595 Dead Mule Lane
UPDATED MOUNTAIN HOME / 35 ACRES BORDERING 14,000+ ACRES BLM -- Nestled on 35+ treed acres bordering BLM, with sweeping 360° mountain views and direct access to the Grape Creek Wilderness Area, this beautifully updated 3-bedroom, 2-bath, 2,120 sq ft home perfectly blends comfort and adventure. The bright, updated kitchen features granite countertops, an island, and stainless steel GE appliances, while the spacious 5x13 pantry with adjustable shelving offers excellent storage and room for a deep freeze. The newly finished walk-out basement adds flexible living space, ideal for a second living room or guest area, and includes a stunning 8x13 custom walk-in closet with granite countertops. A cozy propane fireplace, relaxing Jacuzzi tub, and a mix of hardwood, carpet, and luxury vinyl flooring create a warm and inviting feel. Energy-efficient 2x6 walls, baseboard heat, metal roofing, and fresh paint inside and out add peace of mind. Outside, enjoy a 384 sq ft (16x24) barn/shed with loft, a 24x40 concrete pad ready for a barn or garage, a generator-ready pad, and two owned propane tanks (1,000 & 250 gal). End your day on the wraparound deck, taking in the views while pets enjoy the large fenced dog run -- your perfect Colorado mountain retreat!
Listing Office: Summit & Main Realty Group 
Essential Information
- MLS® #4907425
- Price$699,995
- Bedrooms3
- Bathrooms2.00
- Full Baths2
- Square Footage1,256
- Acres35.49
- Year Built1999
- TypeResidential
- Sub-TypeSingle Family Residence
- StyleContemporary
- StatusActive
Community Information
- Address595 Dead Mule Lane
- SubdivisionBull Domingo Ranch
- CityWestcliffe
- CountyCuster
- StateCO
- Zip Code81252
Amenities
- ParkingUnpaved
Utilities
Electricity Connected, Propane
Interior
- HeatingBaseboard, Propane
- CoolingNone
- FireplaceYes
- FireplacesGas
- StoriesTwo
Interior Features
Granite Counters, Kitchen Island, Walk-In Closet(s)
Appliances
Dishwasher, Dryer, Gas Water Heater, Oven, Range, Refrigerator, Washer
Exterior
- Exterior FeaturesDog Run
- RoofMetal
Lot Description
Borders Public Land, Rolling Slope
School Information
- DistrictCuster County C-1
- ElementaryCuster County
- MiddleCuster County
- HighCuster County
Additional Information
- Date ListedJuly 18th, 2025
- ZoningRural Residential
Listing Details
 Summit & Main Realty Group
Summit & Main Realty Group
 Terms and Conditions: The content relating to real estate for sale in this Web site comes in part from the Internet Data eXchange ("IDX") program of METROLIST, INC., DBA RECOLORADO® Real estate listings held by brokers other than RE/MAX Professionals are marked with the IDX Logo. This information is being provided for the consumers personal, non-commercial use and may not be used for any other purpose. All information subject to change and should be independently verified.
Terms and Conditions: The content relating to real estate for sale in this Web site comes in part from the Internet Data eXchange ("IDX") program of METROLIST, INC., DBA RECOLORADO® Real estate listings held by brokers other than RE/MAX Professionals are marked with the IDX Logo. This information is being provided for the consumers personal, non-commercial use and may not be used for any other purpose. All information subject to change and should be independently verified.
Copyright 2026 METROLIST, INC., DBA RECOLORADO® -- All Rights Reserved 6455 S. Yosemite St., Suite 500 Greenwood Village, CO 80111 USA
Listing information last updated on February 9th, 2026 at 10:03pm MST.

