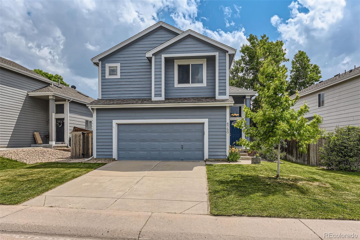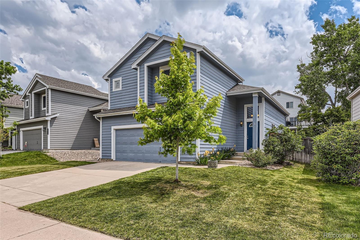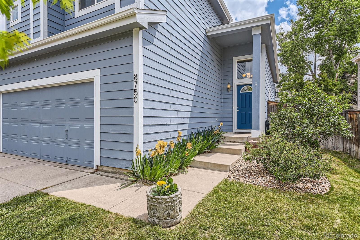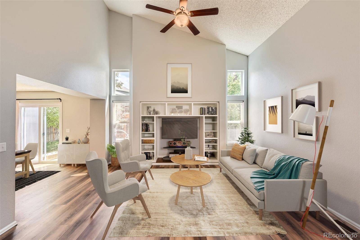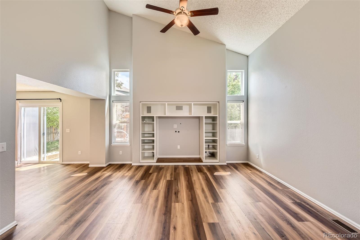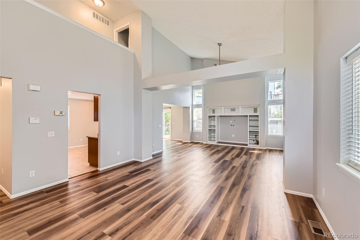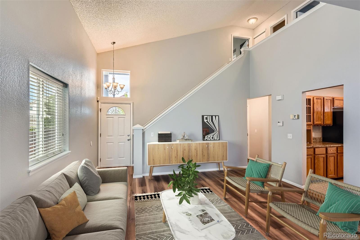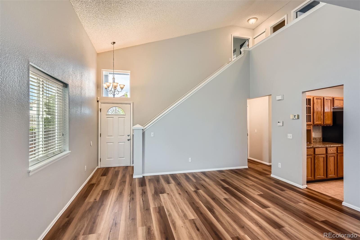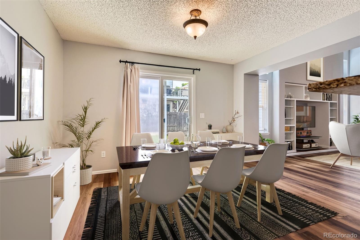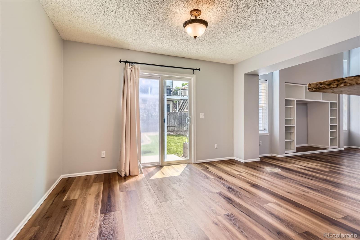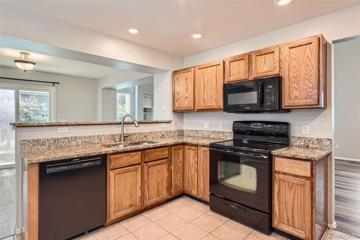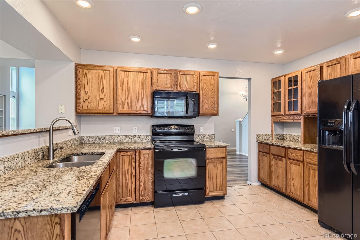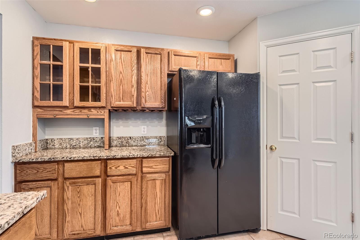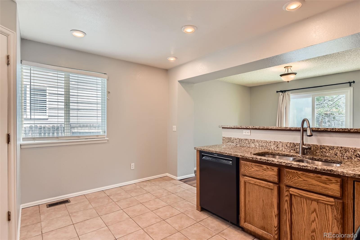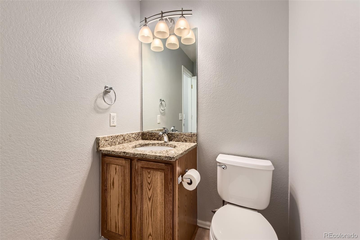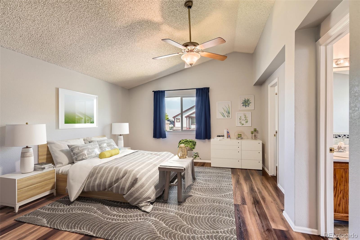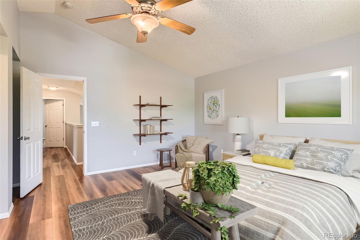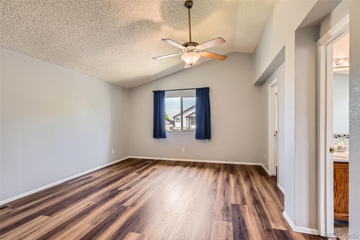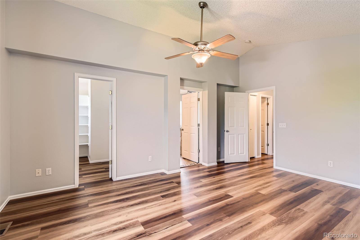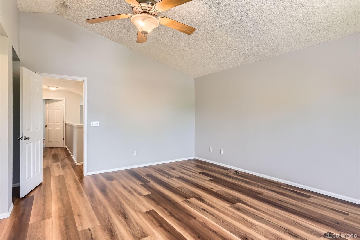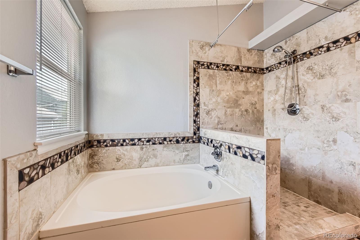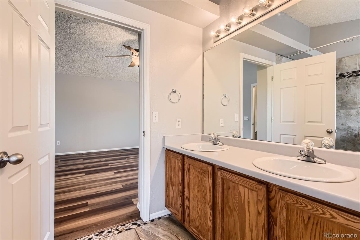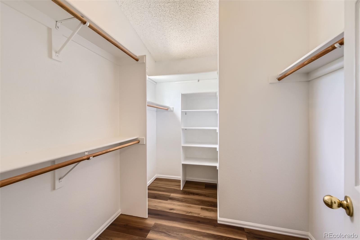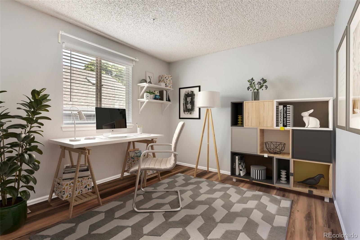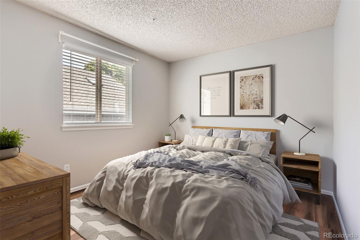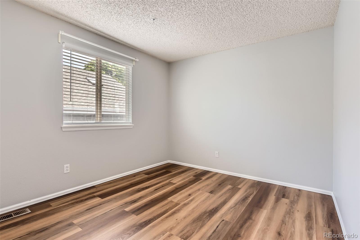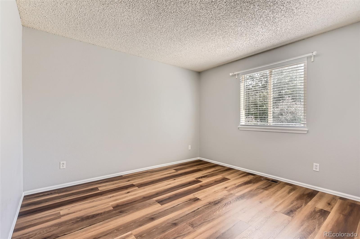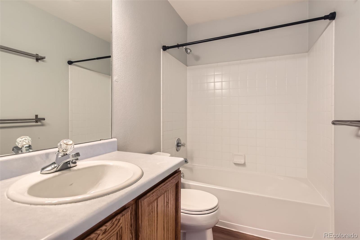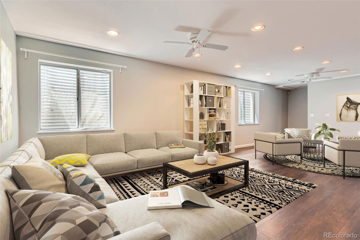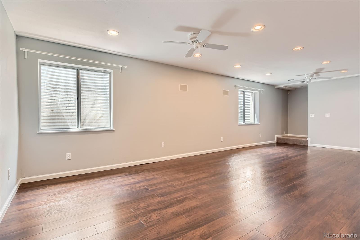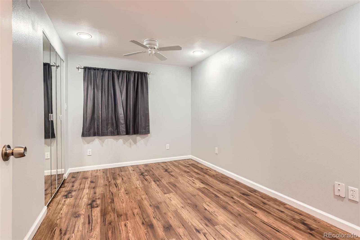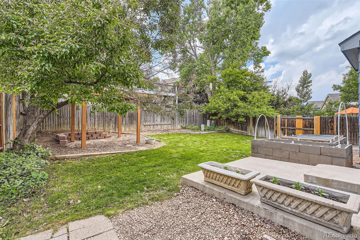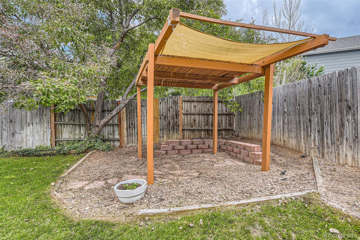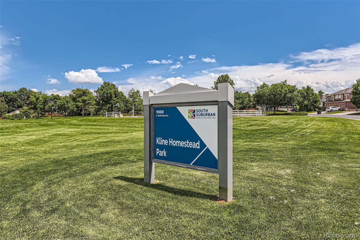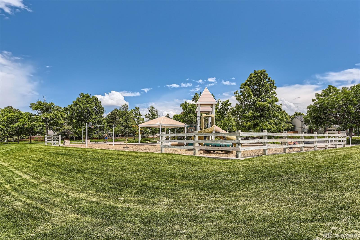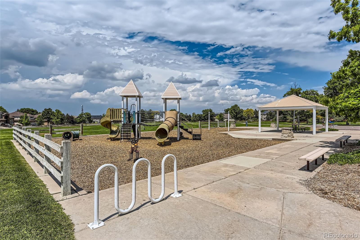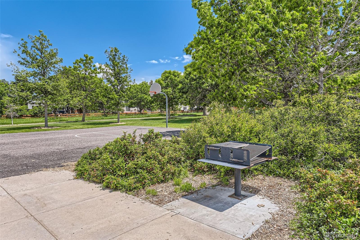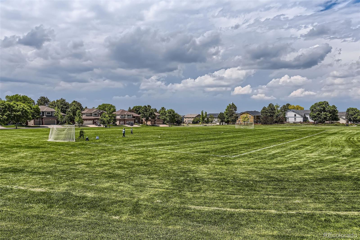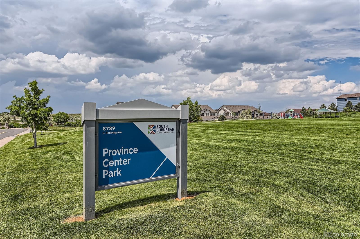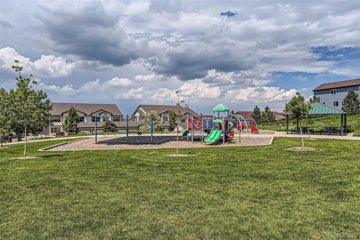Find us on...
Dashboard
- 4 Beds
- 3 Baths
- 2,882 Sqft
- .13 Acres
New Search X
8750 Redwing Avenue
Price improvement! Come and see this beautiful updated Province Center home. Located near two community parks and Highlands Ranch trail systems. This 4 bedroom 2.5 bath home welcomes you with vaulted ceilings natural light and a beautiful open floor plan. This home has been modernized with solid surface flooring, updated lighting, and newer paint. The kitchen and dining areas offer granite surfaces, a large pantry, plenty of cabinet space and tile floors. Upstairs you will find a large primary suite that offer vaulted ceilings, walk in closet and custom bathroom featuring a double vanity, tub and custom tile shower and luxurious heated tile floor. Down the hall you will find an additional full bath and 2 additional bedrooms. In the finished basement you can enjoy the large gathering area, and additional bedroom. The back yard is private with a raised garden area, patio, and plenty of space for activities. Well maintained throughout, this home is ready to move in! Located near the prime retail areas of Highlands Ranch, Park Meadows Mall, Ikea, and other convenient shopping, everything you could want is just minutes away! Don't miss this ideal opportunity.
Listing Office: MB Mastery Real Estate 
Essential Information
- MLS® #4907473
- Price$669,900
- Bedrooms4
- Bathrooms3.00
- Full Baths2
- Half Baths1
- Square Footage2,882
- Acres0.13
- Year Built1996
- TypeResidential
- Sub-TypeSingle Family Residence
- StyleTraditional
- StatusActive
Community Information
- Address8750 Redwing Avenue
- SubdivisionProvince Center
- CityLittleton
- CountyDouglas
- StateCO
- Zip Code80126
Amenities
- Parking Spaces2
- # of Garages2
Utilities
Cable Available, Electricity Connected, Natural Gas Connected, Phone Connected
Interior
- HeatingForced Air
- CoolingCentral Air
- FireplaceYes
- # of Fireplaces1
- StoriesTwo
Interior Features
Ceiling Fan(s), Eat-in Kitchen, Five Piece Bath, Granite Counters, High Ceilings, Open Floorplan, Pantry, Primary Suite, Vaulted Ceiling(s), Walk-In Closet(s)
Exterior
- WindowsDouble Pane Windows
- RoofComposition
- FoundationConcrete Perimeter
Lot Description
Sprinklers In Front, Sprinklers In Rear
School Information
- DistrictDouglas RE-1
- ElementaryCougar Run
- MiddleCresthill
- HighHighlands Ranch
Additional Information
- Date ListedJune 6th, 2025
- ZoningPDU
Listing Details
 MB Mastery Real Estate
MB Mastery Real Estate
 Terms and Conditions: The content relating to real estate for sale in this Web site comes in part from the Internet Data eXchange ("IDX") program of METROLIST, INC., DBA RECOLORADO® Real estate listings held by brokers other than RE/MAX Professionals are marked with the IDX Logo. This information is being provided for the consumers personal, non-commercial use and may not be used for any other purpose. All information subject to change and should be independently verified.
Terms and Conditions: The content relating to real estate for sale in this Web site comes in part from the Internet Data eXchange ("IDX") program of METROLIST, INC., DBA RECOLORADO® Real estate listings held by brokers other than RE/MAX Professionals are marked with the IDX Logo. This information is being provided for the consumers personal, non-commercial use and may not be used for any other purpose. All information subject to change and should be independently verified.
Copyright 2025 METROLIST, INC., DBA RECOLORADO® -- All Rights Reserved 6455 S. Yosemite St., Suite 500 Greenwood Village, CO 80111 USA
Listing information last updated on June 28th, 2025 at 11:04pm MDT.

