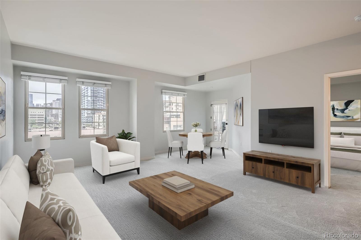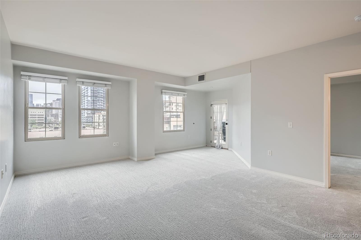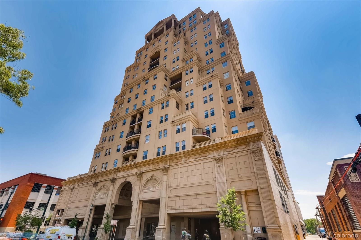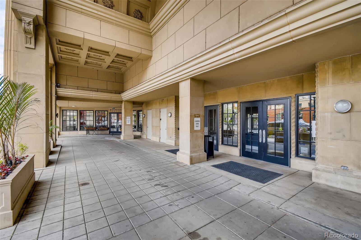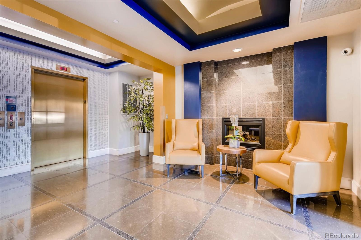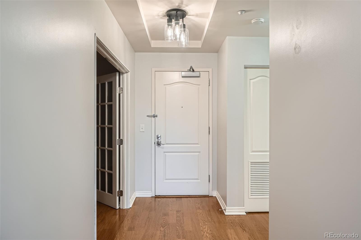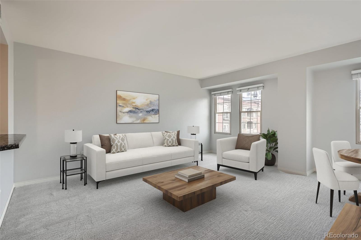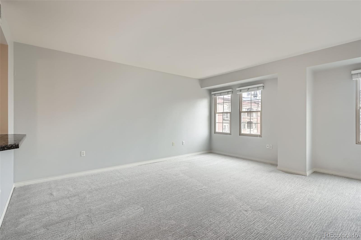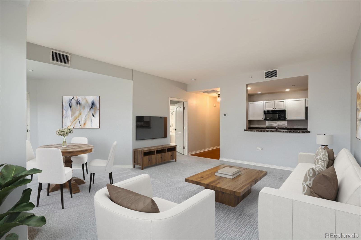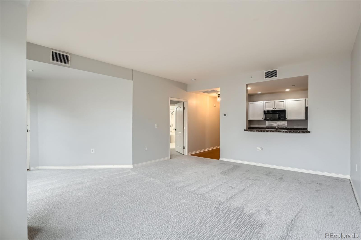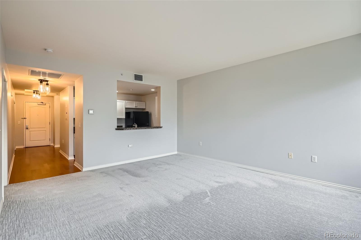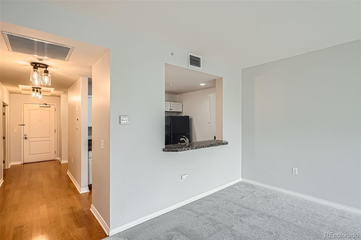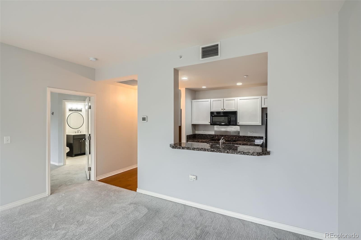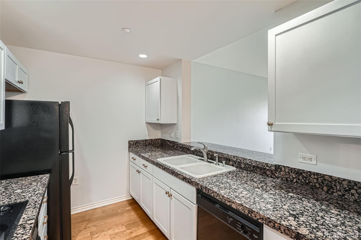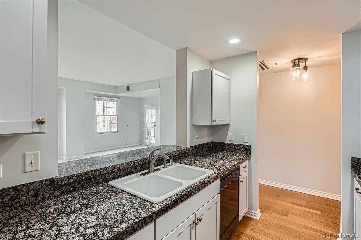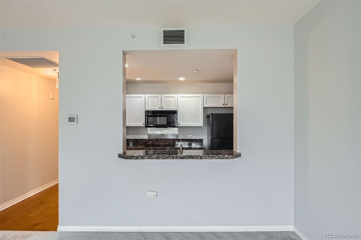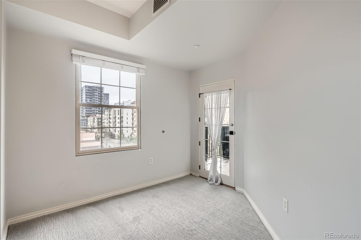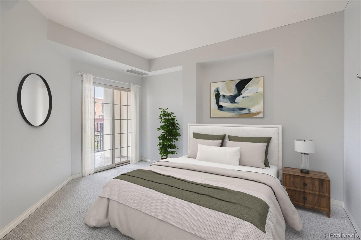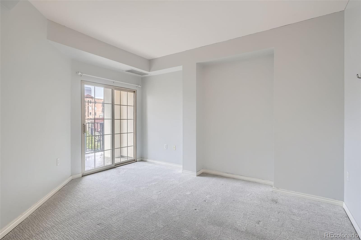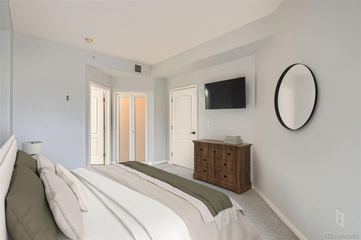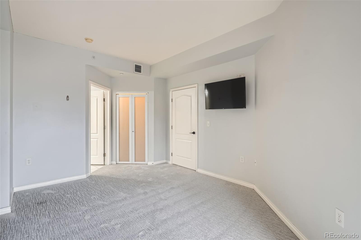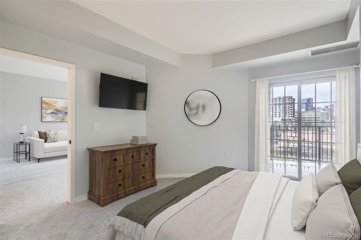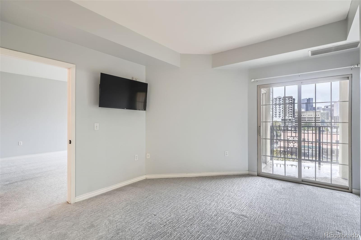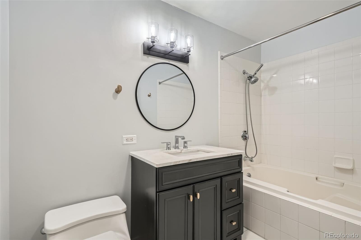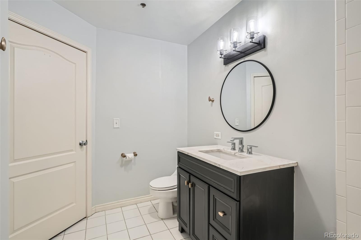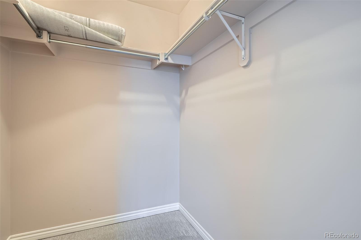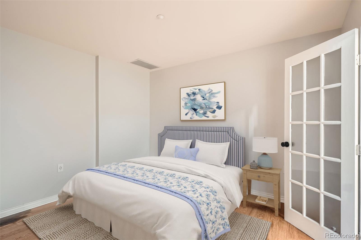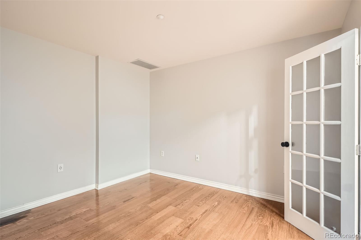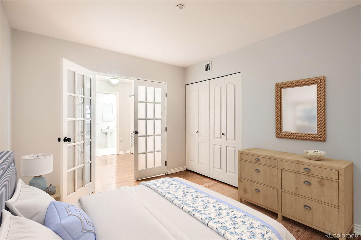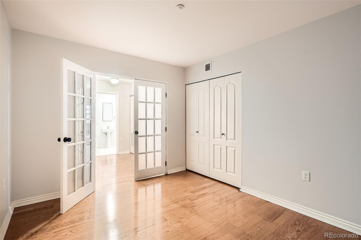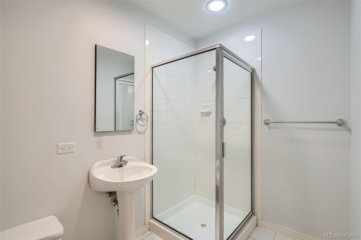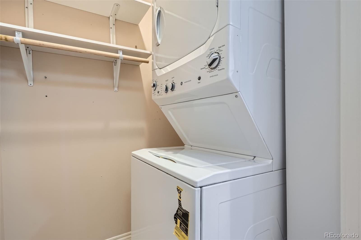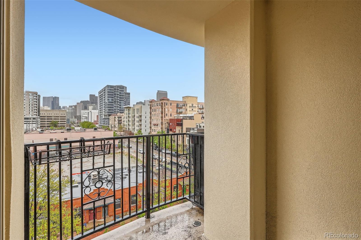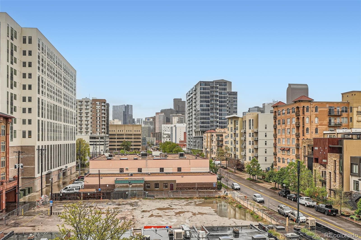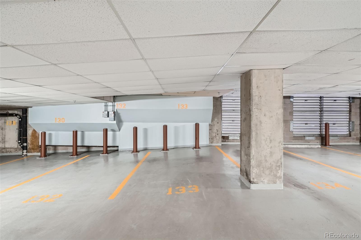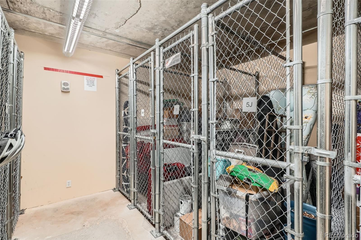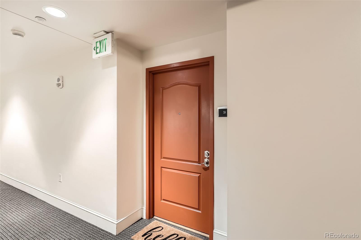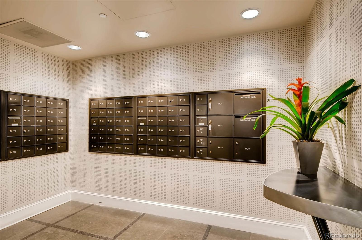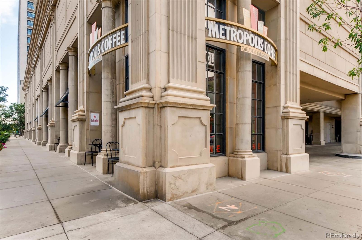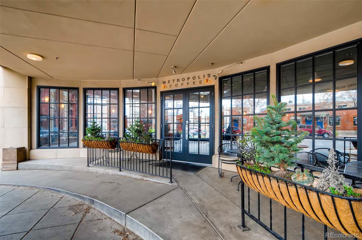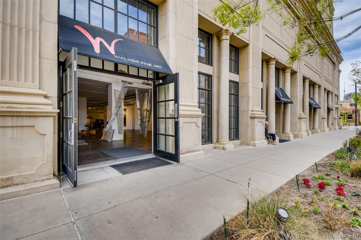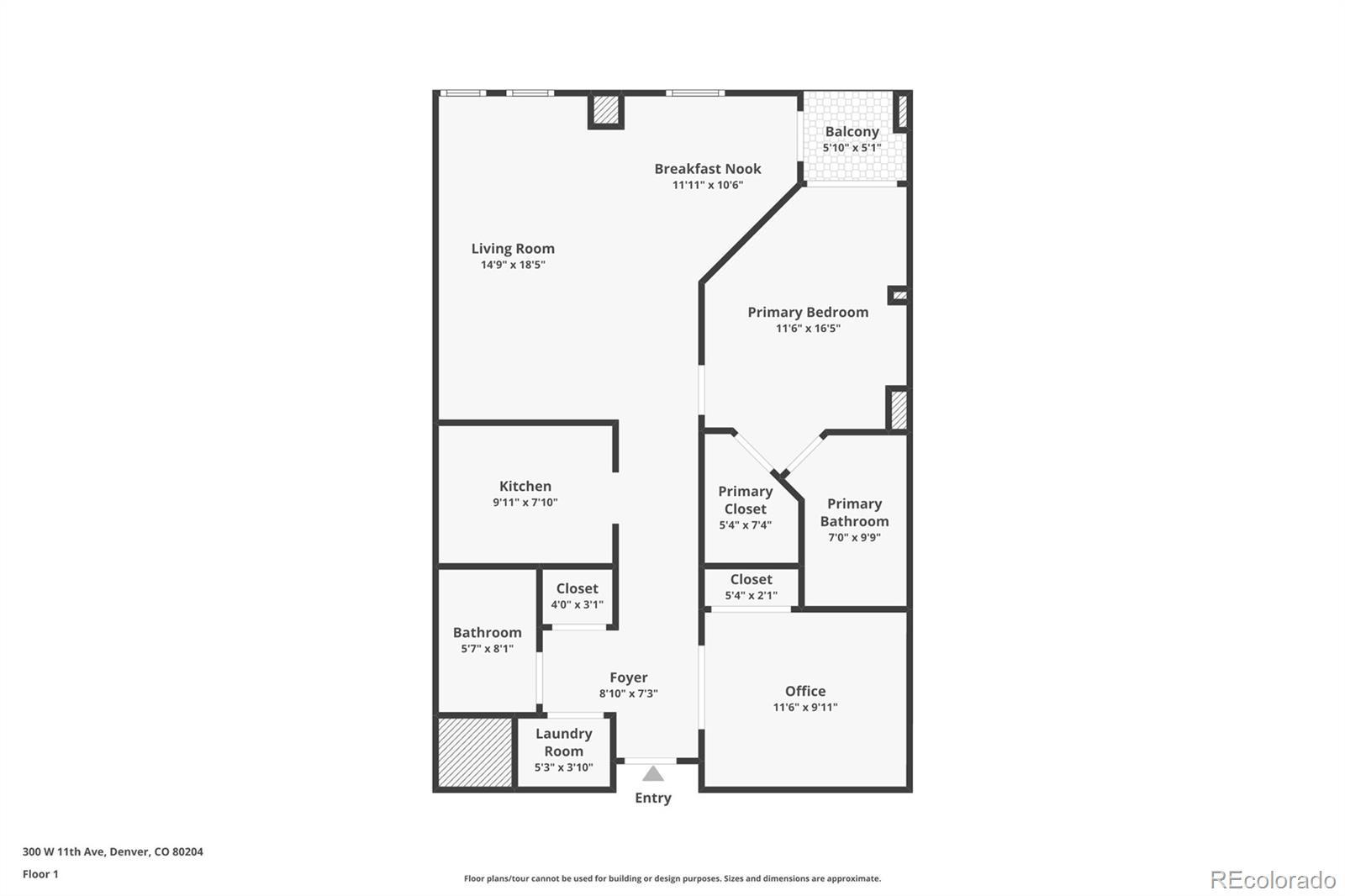Find us on...
Dashboard
- $460k Price
- 2 Beds
- 2 Baths
- 1,008 Sqft
New Search X
300 W 11th Avenue 5i
Welcome to The Prado, an elegant residence nestled in Denver’s vibrant and culturally rich Golden Triangle. Surrounded by world-class art and culture, this location is a true haven for creatives and urban explorers—just steps from the Denver Art Museum, Clyfford Still Museum, the ART Hotel, and the iconic Santa Fe Art District. Enjoy the buzz of First Friday Art Walks or unwind along the nearby Cherry Creek Trail. This bright and inviting 2 bed, 2 bath condo features a private balcony with sweeping city views—perfect for morning coffee or evening sunsets. Inside, the open layout includes a kitchen with classic white cabinetry, a laundry closet with a stacked washer and dryer, and newer carpet. The spacious primary suite offers a full bath and direct access to the balcony for a seamless indoor-outdoor lifestyle. A second bedroom provides ample space for guests or can easily be transformed into a home office or creative studio. Additional perks include a secure parking space in the building’s garage, a convenient storage unit on the same floor, and Metropolis Coffee just downstairs for your daily pick-me-up. With Ball Arena, top-rated restaurants, and all the best of downtown Denver just moments away, this is urban living at its finest.
Listing Office: Ascension Real Estate Group, LLC 
Essential Information
- MLS® #4909452
- Price$460,000
- Bedrooms2
- Bathrooms2.00
- Full Baths1
- Square Footage1,008
- Acres0.00
- Year Built2001
- TypeResidential
- Sub-TypeCondominium
- StyleUrban Contemporary
- StatusActive
Community Information
- Address300 W 11th Avenue 5i
- SubdivisionGolden Triangle
- CityDenver
- CountyDenver
- StateCO
- Zip Code80204
Amenities
- UtilitiesElectricity Connected
- Parking Spaces1
- ParkingConcrete
- # of Garages1
- ViewCity
Amenities
Concierge, Elevator(s), Parking
Interior
- HeatingForced Air
- CoolingCentral Air
- StoriesOne
Interior Features
Entrance Foyer, Granite Counters, No Stairs, Open Floorplan, Primary Suite, Smoke Free, Walk-In Closet(s)
Appliances
Cooktop, Dishwasher, Disposal, Dryer, Microwave, Oven, Refrigerator, Washer
Exterior
- Exterior FeaturesBalcony, Elevator
- WindowsWindow Coverings
- RoofUnknown
School Information
- DistrictDenver 1
- ElementaryGreenlee
- MiddleKepner
- HighWest
Additional Information
- Date ListedMay 8th, 2025
Listing Details
Ascension Real Estate Group, LLC
 Terms and Conditions: The content relating to real estate for sale in this Web site comes in part from the Internet Data eXchange ("IDX") program of METROLIST, INC., DBA RECOLORADO® Real estate listings held by brokers other than RE/MAX Professionals are marked with the IDX Logo. This information is being provided for the consumers personal, non-commercial use and may not be used for any other purpose. All information subject to change and should be independently verified.
Terms and Conditions: The content relating to real estate for sale in this Web site comes in part from the Internet Data eXchange ("IDX") program of METROLIST, INC., DBA RECOLORADO® Real estate listings held by brokers other than RE/MAX Professionals are marked with the IDX Logo. This information is being provided for the consumers personal, non-commercial use and may not be used for any other purpose. All information subject to change and should be independently verified.
Copyright 2025 METROLIST, INC., DBA RECOLORADO® -- All Rights Reserved 6455 S. Yosemite St., Suite 500 Greenwood Village, CO 80111 USA
Listing information last updated on August 16th, 2025 at 6:48am MDT.

