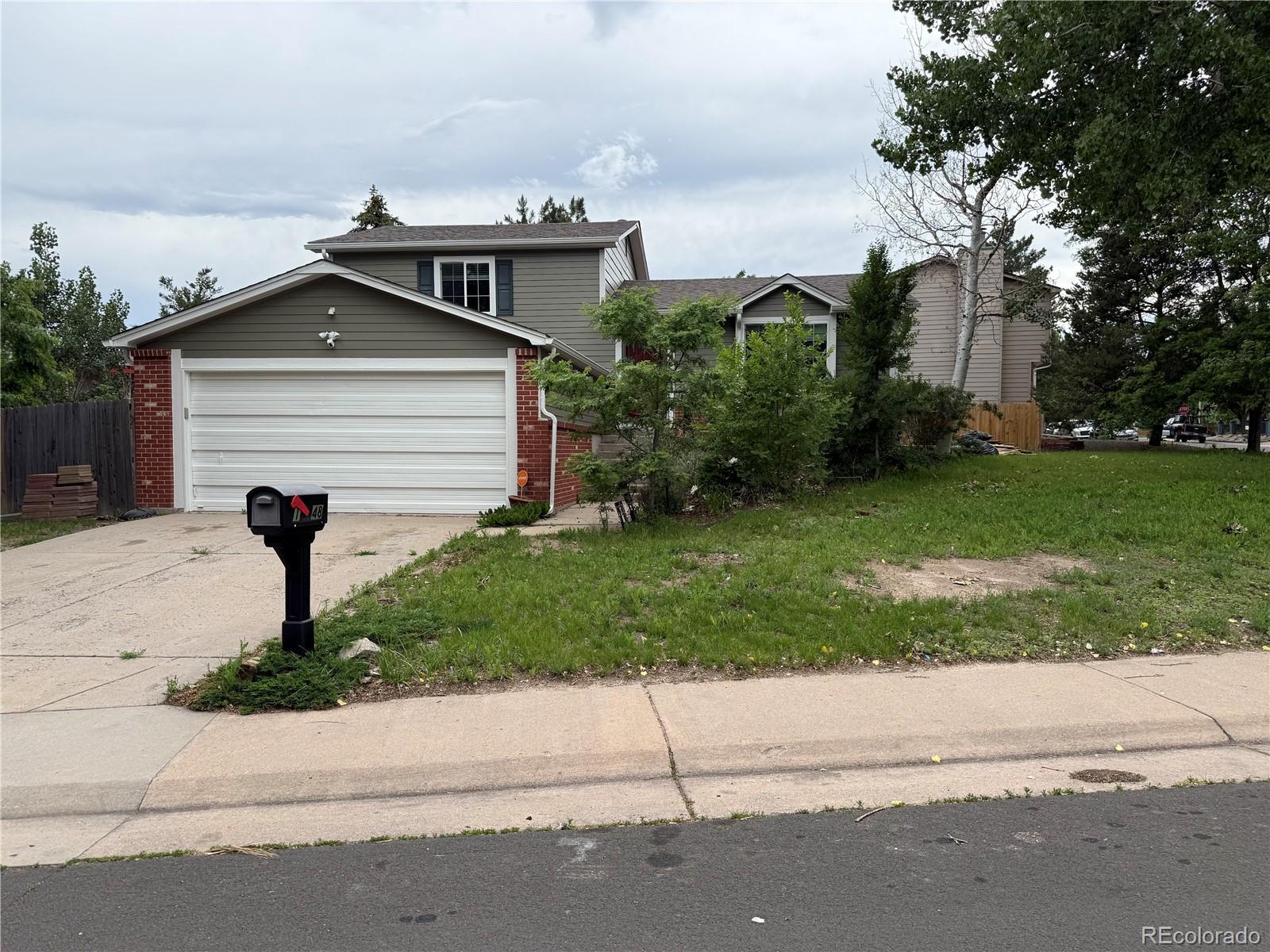Find us on...
Dashboard
- 3 Beds
- 3 Baths
- 2,017 Sqft
- .21 Acres
New Search X
17448 E Grand Drive
LOTS OF REMODELING BEING DONE as this PROPERTY becomes TRANSFORMED * PHOTOS WILL BE FORTHCOMING * EXTERIOR PAINTING has already been COMPLETED * ALL 4 INTERIOR LEVELS WILL SOON BE PAINTED * NEW CARPETING WILL SOON BE INSTALLED * LOTS OF REPAIRS WILL SOON BE COMPLETED * The seller is committed to restoring this property and delivering it to Buyers’s in good condition. Please contact the listing agent to discuss what that entails - then view this property before another buyer snaps it up !! *** VERY SUNNY and BRIGHT * 4 FINISHED LEVELS on NEARLY A 1/4 ACRE LOT (9322 SF) * EASILY USABLE as a 4 BEDROOM HOME * BLACK GRANITE COUNTERTOPS and STAINLESS STEEL APPLIANCES * SPACIOUS VAULTED LIVING ROOM w/ HARDWOOD FLOORS and a WOOD CEILING BEAM ACCENT * LAYERED BACK DECK * LARGE MASTER BEDROOM w/ ATTACHED FULL BATH * LOWER LEVEL features a BLACK GAS FIREPLACE w/ TILE SURROUND and BUILT-INS ON BOTH SIDES * LOWER LEVEL BEDROOM & 3/4 BATH * FINISHED BASEMENT features an OPEN BONUS ROOM (usable as a 4th bedroom) *** SUMMER VALLEY is near AWARD WINNING CHERRY CREEK SCHOOLS, SOUTHLAND SHOPPING and RESTAURANTS, GOLF COURSES, BIKING and HIKING, DOG PARKS and both AURORA and CHERRY CREEK RESERVOIRS ** PLEASE CALL LISTING AGENT with ALL OF YOUR UPCOMING REMODELING QUESTIONS !
Listing Office: Your Castle Real Estate Inc 
Essential Information
- MLS® #4912476
- Price$489,888
- Bedrooms3
- Bathrooms3.00
- Full Baths1
- Half Baths1
- Square Footage2,017
- Acres0.21
- Year Built1981
- TypeResidential
- Sub-TypeSingle Family Residence
- StatusActive
Community Information
- Address17448 E Grand Drive
- SubdivisionSummer Valley
- CityAurora
- CountyArapahoe
- StateCO
- Zip Code80015
Amenities
- Parking Spaces2
- ParkingConcrete
- # of Garages2
Utilities
Electricity Connected, Natural Gas Connected, Phone Connected
Interior
- HeatingForced Air, Natural Gas
- CoolingCentral Air
- StoriesMulti/Split
Interior Features
Ceiling Fan(s), Eat-in Kitchen
Appliances
Dishwasher, Disposal, Oven, Refrigerator
Exterior
- Exterior FeaturesPrivate Yard
- Lot DescriptionCorner Lot, Level
- WindowsDouble Pane Windows
- RoofComposition
- FoundationSlab
School Information
- DistrictCherry Creek 5
- ElementaryMeadow Point
- MiddleFalcon Creek
- HighGrandview
Additional Information
- Date ListedAugust 28th, 2025
Listing Details
 Your Castle Real Estate Inc
Your Castle Real Estate Inc
 Terms and Conditions: The content relating to real estate for sale in this Web site comes in part from the Internet Data eXchange ("IDX") program of METROLIST, INC., DBA RECOLORADO® Real estate listings held by brokers other than RE/MAX Professionals are marked with the IDX Logo. This information is being provided for the consumers personal, non-commercial use and may not be used for any other purpose. All information subject to change and should be independently verified.
Terms and Conditions: The content relating to real estate for sale in this Web site comes in part from the Internet Data eXchange ("IDX") program of METROLIST, INC., DBA RECOLORADO® Real estate listings held by brokers other than RE/MAX Professionals are marked with the IDX Logo. This information is being provided for the consumers personal, non-commercial use and may not be used for any other purpose. All information subject to change and should be independently verified.
Copyright 2025 METROLIST, INC., DBA RECOLORADO® -- All Rights Reserved 6455 S. Yosemite St., Suite 500 Greenwood Village, CO 80111 USA
Listing information last updated on August 31st, 2025 at 12:18pm MDT.


