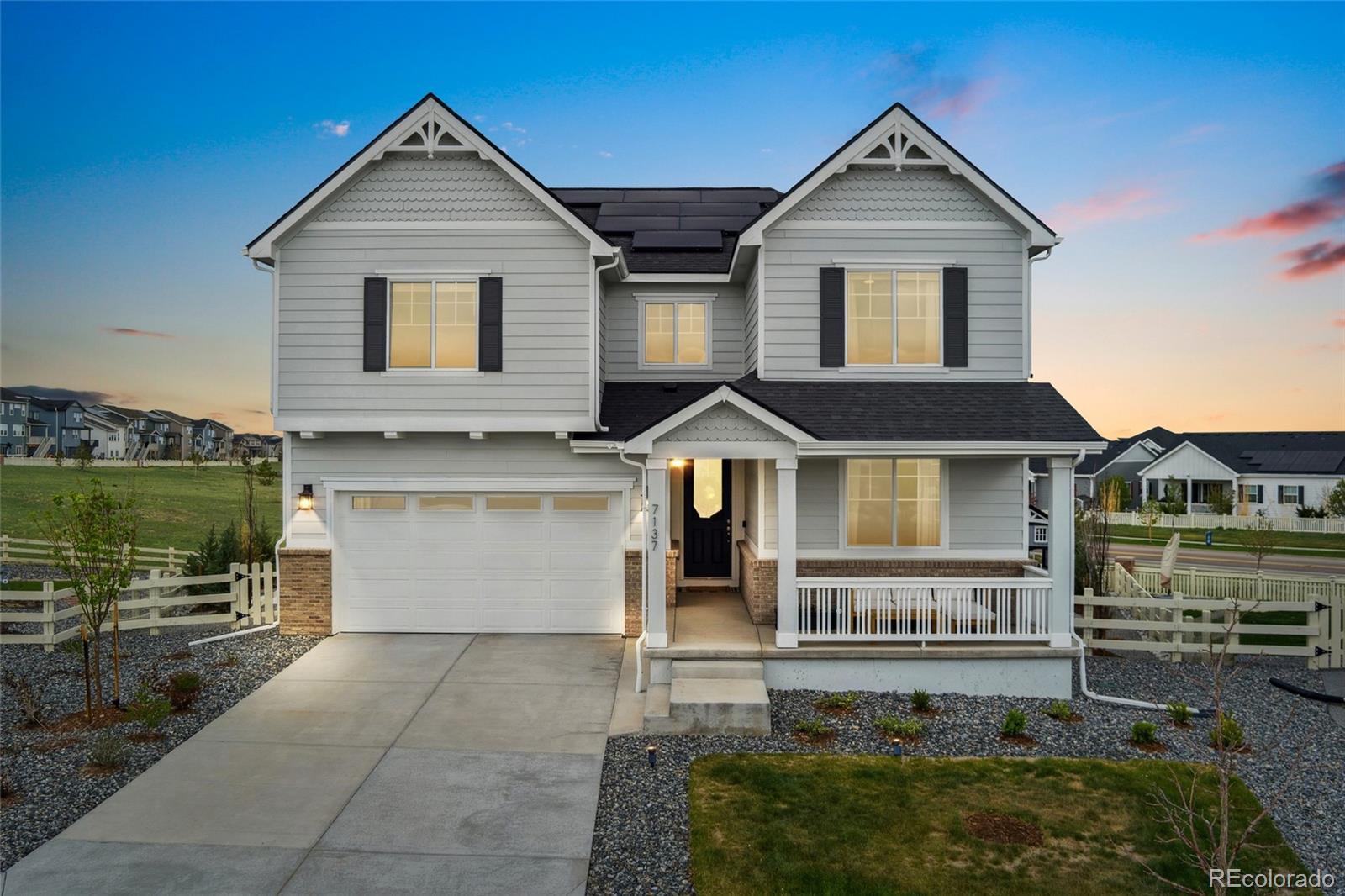Find us on...
Dashboard
- 5 Beds
- 4 Baths
- 4,234 Sqft
- .21 Acres
New Search X
7137 S Vandriver Way
Step inside this stunning 5-bedroom, 4-bath home that blends style, space, and comfort in the highly desirable Southshore community. The light and bright open floor plan flows seamlessly, with 9 foot ceilings showcasing the main level and basement level. This home is anchored by a chef’s kitchen featuring quartz countertops, a gas cooktop, double ovens, and a generous island with seating—perfect for entertaining. A spacious loft upstairs and a huge finished basement bonus room offer flexible living options for work, play, or relaxation. Also recently including a fully paid off solar system, so the next owner will reap the benefits of significantly reduced energy bills.The expansive wedge-shaped lot provides extra privacy, with a fully landscaped backyard, custom playset, an oversized concrete patio perfect for a pergola or hot tub, and direct access to scenic open space. Nestled in a quiet cul-de-sac, this home is just a short walk to parks, trails, community pools, and the Aurora Reservoir. Enjoy exceptional amenities and peaceful living in one of the area's most vibrant neighborhoods.
Listing Office: Redfin Corporation 
Essential Information
- MLS® #4914240
- Price$949,900
- Bedrooms5
- Bathrooms4.00
- Full Baths4
- Square Footage4,234
- Acres0.21
- Year Built2022
- TypeResidential
- Sub-TypeSingle Family Residence
- StyleTraditional
- StatusPending
Community Information
- Address7137 S Vandriver Way
- SubdivisionSouthshore
- CityAurora
- CountyArapahoe
- StateCO
- Zip Code80016
Amenities
- Parking Spaces2
- ParkingConcrete
- # of Garages2
Amenities
Clubhouse, Fitness Center, Playground, Pond Seasonal, Pool, Spa/Hot Tub
Utilities
Electricity Connected, Internet Access (Wired), Natural Gas Connected, Phone Available
Interior
- HeatingForced Air, Natural Gas
- CoolingCentral Air
- FireplaceYes
- # of Fireplaces1
- FireplacesFamily Room, Gas
- StoriesTwo
Interior Features
Ceiling Fan(s), Eat-in Kitchen, Five Piece Bath, High Ceilings, High Speed Internet, Kitchen Island, Open Floorplan, Pantry, Primary Suite, Quartz Counters, Radon Mitigation System, Smoke Free
Appliances
Cooktop, Dishwasher, Disposal, Double Oven, Dryer, Gas Water Heater, Microwave, Refrigerator, Washer
Exterior
- WindowsDouble Pane Windows
- RoofComposition
Lot Description
Cul-De-Sac, Greenbelt, Landscaped, Level, Master Planned, Open Space, Sprinklers In Front
School Information
- DistrictCherry Creek 5
- ElementaryAltitude
- MiddleFox Ridge
- HighCherokee Trail
Additional Information
- Date ListedMay 2nd, 2025
Listing Details
 Redfin Corporation
Redfin Corporation
 Terms and Conditions: The content relating to real estate for sale in this Web site comes in part from the Internet Data eXchange ("IDX") program of METROLIST, INC., DBA RECOLORADO® Real estate listings held by brokers other than RE/MAX Professionals are marked with the IDX Logo. This information is being provided for the consumers personal, non-commercial use and may not be used for any other purpose. All information subject to change and should be independently verified.
Terms and Conditions: The content relating to real estate for sale in this Web site comes in part from the Internet Data eXchange ("IDX") program of METROLIST, INC., DBA RECOLORADO® Real estate listings held by brokers other than RE/MAX Professionals are marked with the IDX Logo. This information is being provided for the consumers personal, non-commercial use and may not be used for any other purpose. All information subject to change and should be independently verified.
Copyright 2025 METROLIST, INC., DBA RECOLORADO® -- All Rights Reserved 6455 S. Yosemite St., Suite 500 Greenwood Village, CO 80111 USA
Listing information last updated on June 23rd, 2025 at 7:18pm MDT.















































