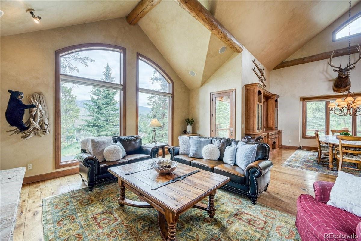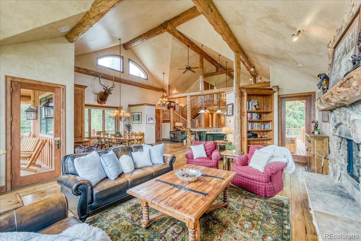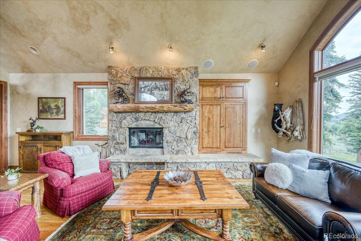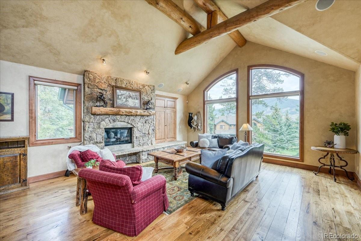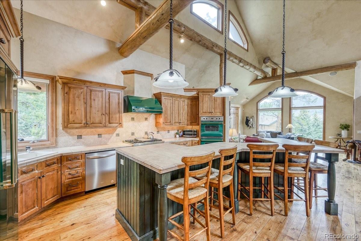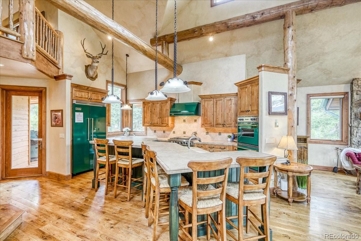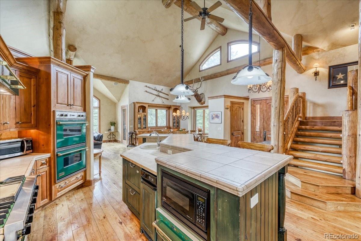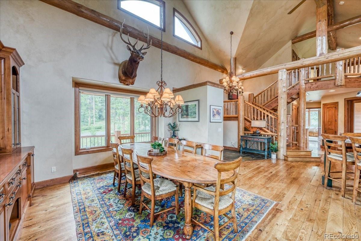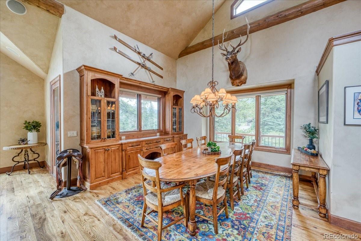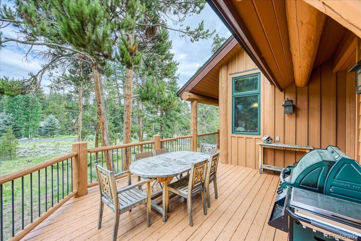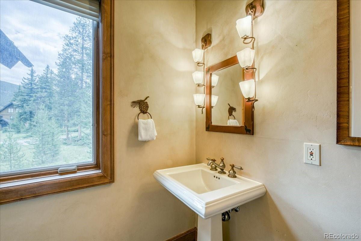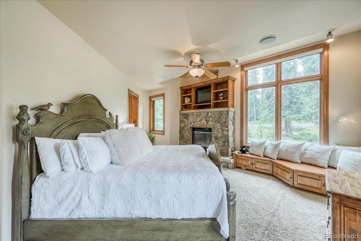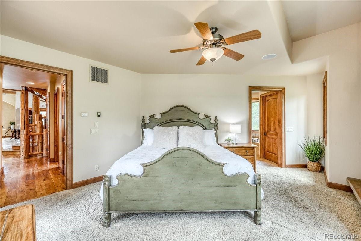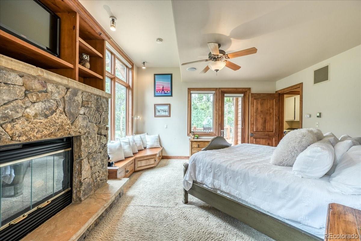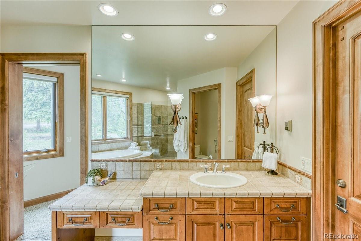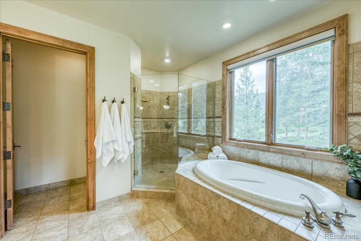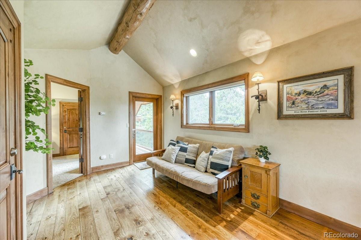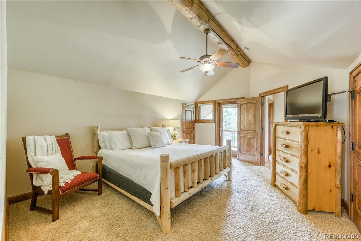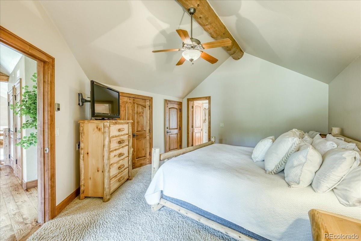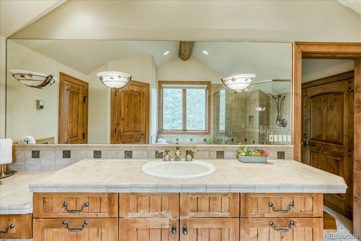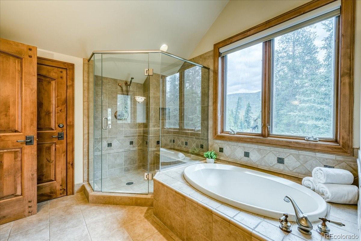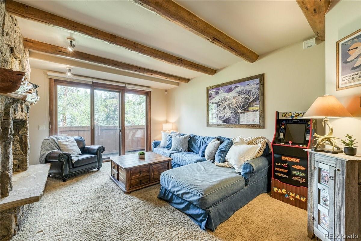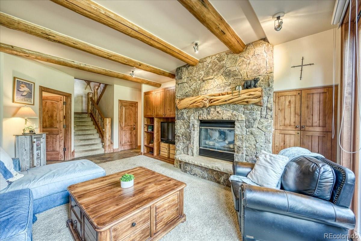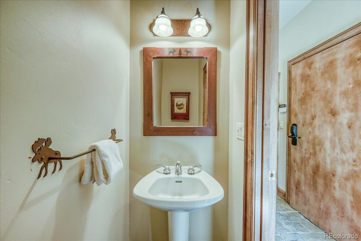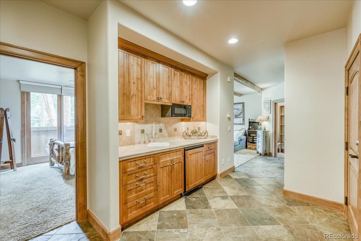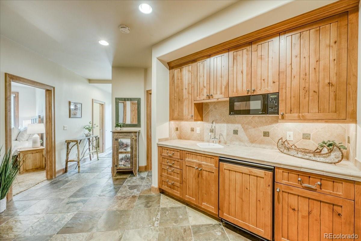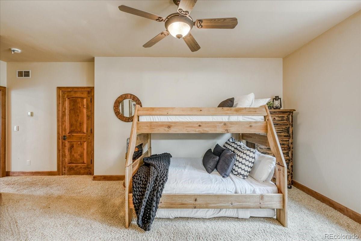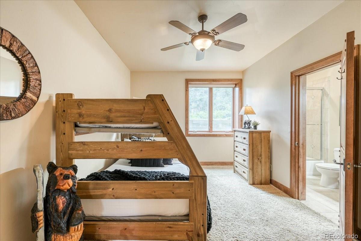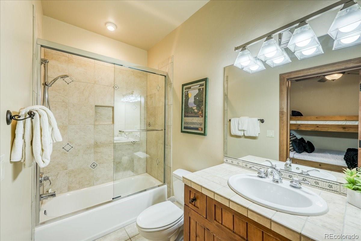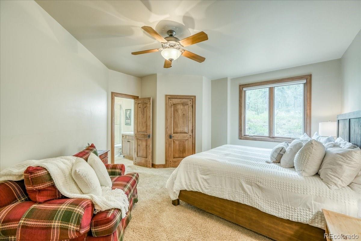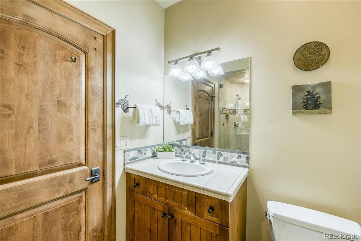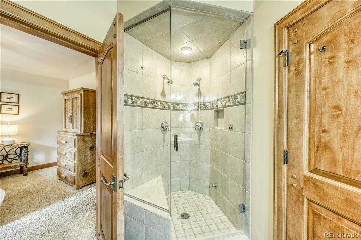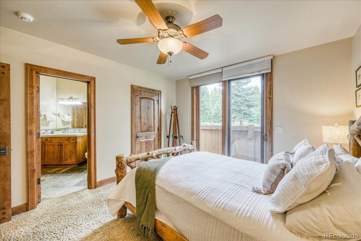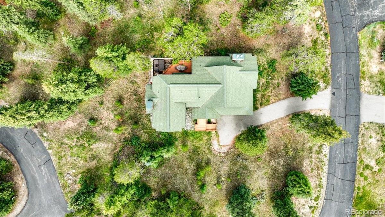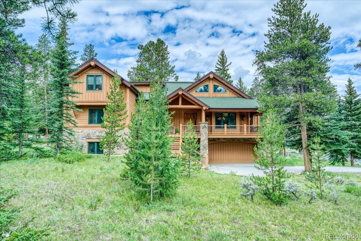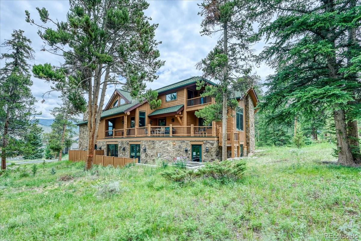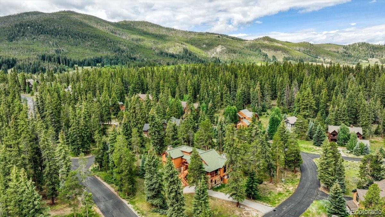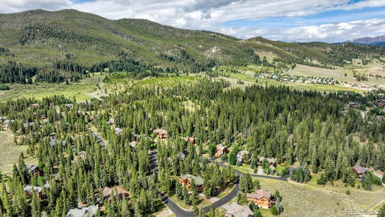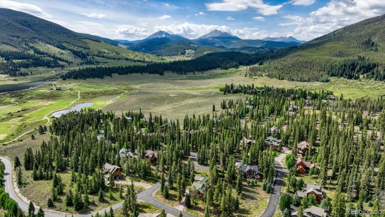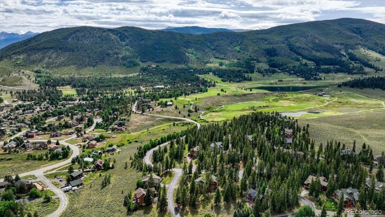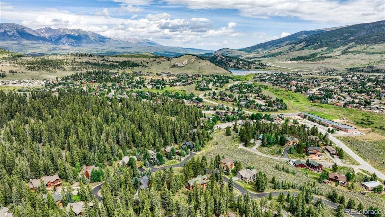Find us on...
Dashboard
- 5 Beds
- 6 Baths
- 4,324 Sqft
- .12 Acres
New Search X
7 Golden Rod Circle
Welcome to your mountain retreat in the heart of Keystone West Ranch! This stunning 5-bedroom, 4 full and 2 half-bathroom home is perfectly situated near the acclaimed Keystone Ranch Golf Course and offers the ideal blend of rustic charm and modern comfort. Thoughtfully designed for entertaining and relaxation, the home boasts two ensuite primary bedrooms, a second family room, and a well-laid-out floor plan that allows everyone to spread out—yet still come together. Step into the vaulted-ceiling living room adorned with log accents and drenched in natural light from huge windows that frame stunning mountain and forest views. The gourmet kitchen is a chef’s dream, featuring carefully curated details and an effortless flow into the main living space—perfect for hosting. Enjoy summer afternoons on the south-facing deck, ideal for grilling and soaking up the sun. An elevator provides easy access to all three levels of the home, offering both convenience and luxury. Expansive wraparound decks surround the home, offering multiple spaces to take in the serene surroundings and mature trees. The oversized garage adds to the home's functionality and convenience. Located just 3 minutes from the Keystone Ranch Golf Club and 15 minutes from Keystone Ski Resort, this home is a year-round haven for outdoor lovers. Owners enjoy access to the Keystone Ranch pool house and clubhouse, tennis courts, and the coveted Keystone Ranch fine dining restaurant, plus all the beauty and challenge of the Robert Trent Jones Jr.-designed golf course. With its grand entrance, tall ceilings throughout, and an inviting, rustic mountain aesthetic, this is the perfect legacy home for creating lifelong memories.
Listing Office: Omni Real Estate Company Inc 
Essential Information
- MLS® #4918161
- Price$2,100,000
- Bedrooms5
- Bathrooms6.00
- Full Baths4
- Half Baths2
- Square Footage4,324
- Acres0.12
- Year Built2000
- TypeResidential
- Sub-TypeSingle Family Residence
- StyleMountain Contemporary
- StatusActive
Community Information
- Address7 Golden Rod Circle
- SubdivisionKeystone West Ranch
- CityKeystone
- CountySummit
- StateCO
- Zip Code80435
Amenities
- Parking Spaces2
- # of Garages2
- ViewMountain(s), Valley
Utilities
Cable Available, Electricity Connected, Natural Gas Connected
Interior
- HeatingRadiant
- CoolingNone
- FireplaceYes
- # of Fireplaces3
- StoriesThree Or More
Interior Features
Elevator, Five Piece Bath, High Ceilings, Jack & Jill Bathroom, Kitchen Island, Open Floorplan, Pantry, Primary Suite, Hot Tub, Vaulted Ceiling(s), Walk-In Closet(s), Wet Bar
Appliances
Dishwasher, Dryer, Microwave, Range, Refrigerator, Trash Compactor, Washer
Fireplaces
Family Room, Living Room, Primary Bedroom
Exterior
- Exterior FeaturesBalcony
- RoofShingle
School Information
- DistrictSummit RE-1
- ElementarySummit Cove
- MiddleSummit
- HighSummit
Additional Information
- Date ListedJuly 27th, 2025
- ZoningCPUD
Listing Details
 Omni Real Estate Company Inc
Omni Real Estate Company Inc
 Terms and Conditions: The content relating to real estate for sale in this Web site comes in part from the Internet Data eXchange ("IDX") program of METROLIST, INC., DBA RECOLORADO® Real estate listings held by brokers other than RE/MAX Professionals are marked with the IDX Logo. This information is being provided for the consumers personal, non-commercial use and may not be used for any other purpose. All information subject to change and should be independently verified.
Terms and Conditions: The content relating to real estate for sale in this Web site comes in part from the Internet Data eXchange ("IDX") program of METROLIST, INC., DBA RECOLORADO® Real estate listings held by brokers other than RE/MAX Professionals are marked with the IDX Logo. This information is being provided for the consumers personal, non-commercial use and may not be used for any other purpose. All information subject to change and should be independently verified.
Copyright 2025 METROLIST, INC., DBA RECOLORADO® -- All Rights Reserved 6455 S. Yosemite St., Suite 500 Greenwood Village, CO 80111 USA
Listing information last updated on August 11th, 2025 at 7:48pm MDT.

