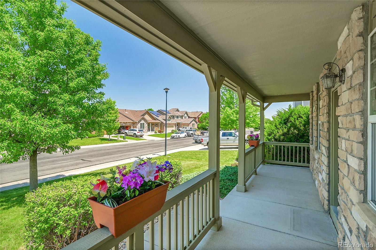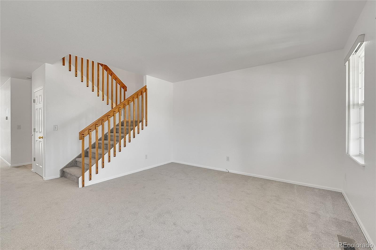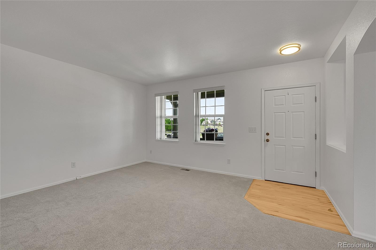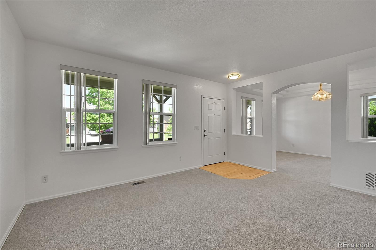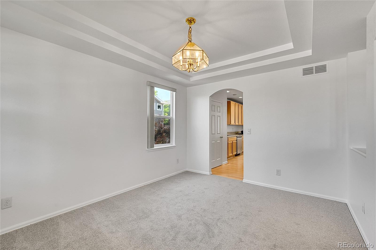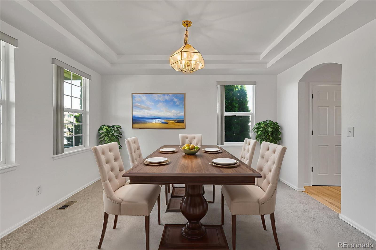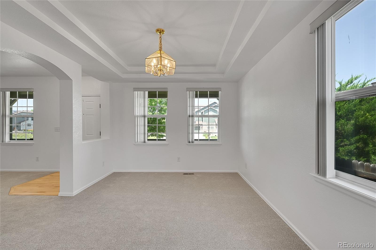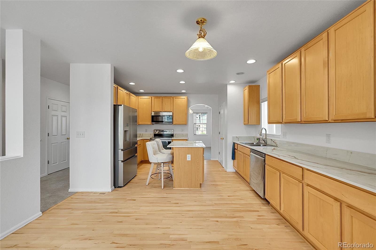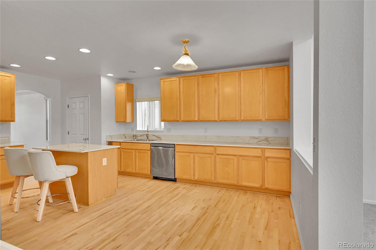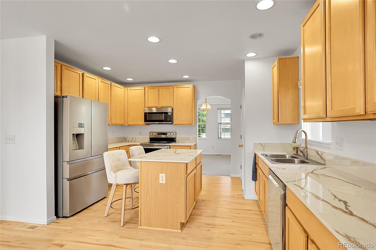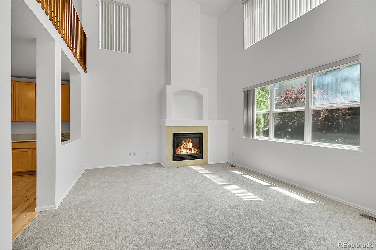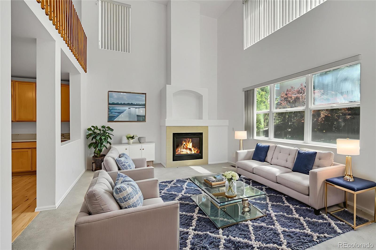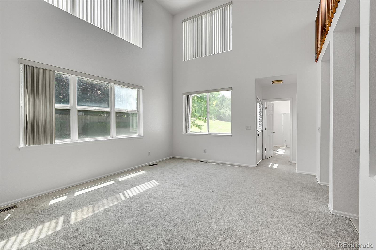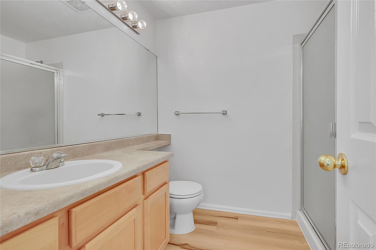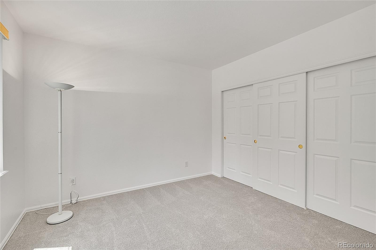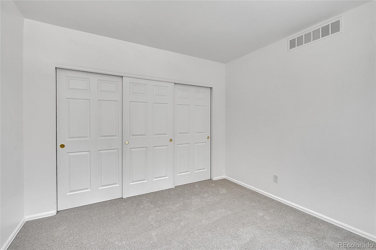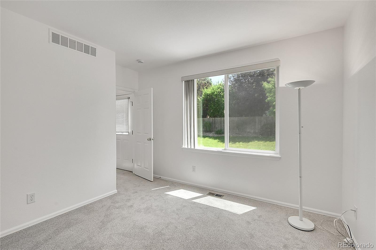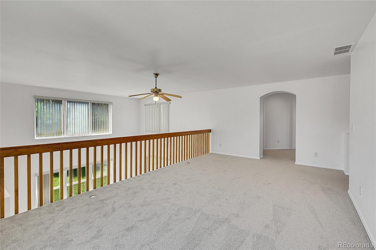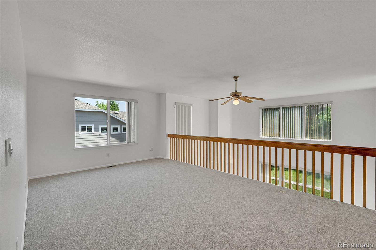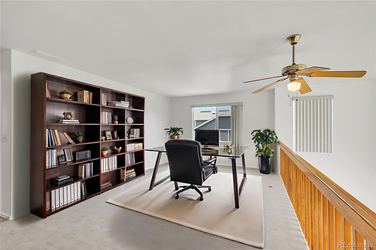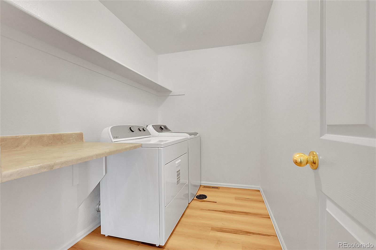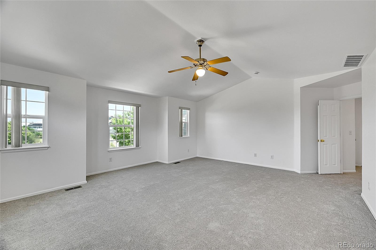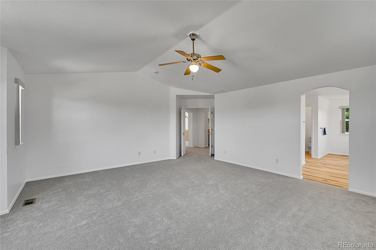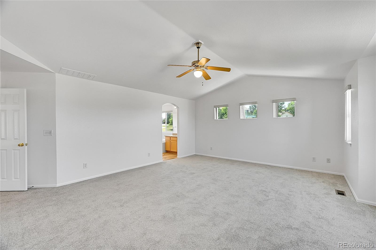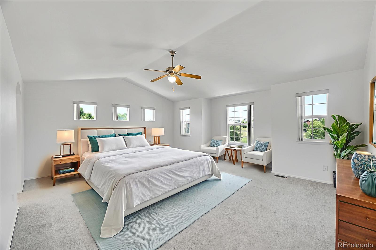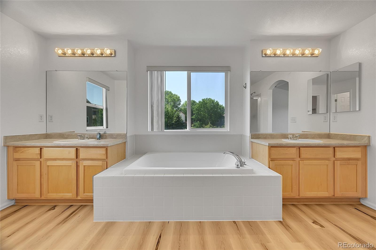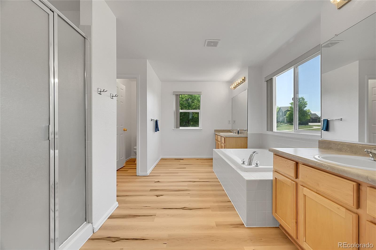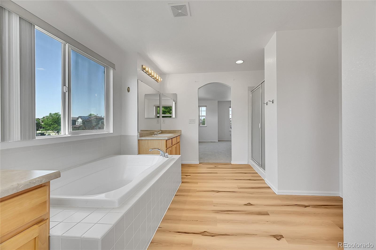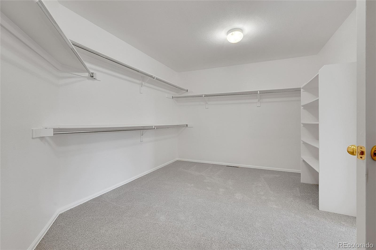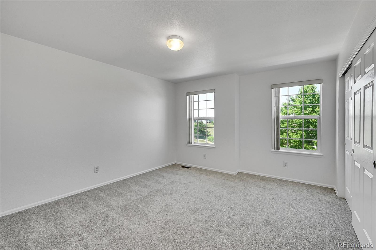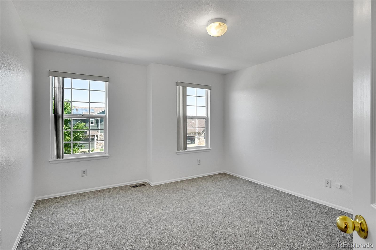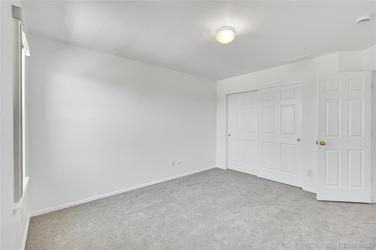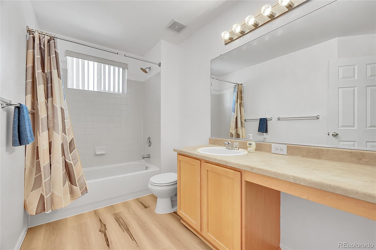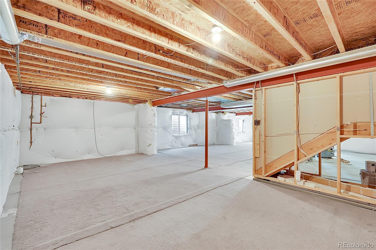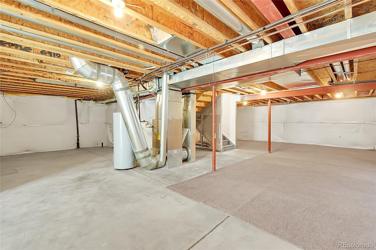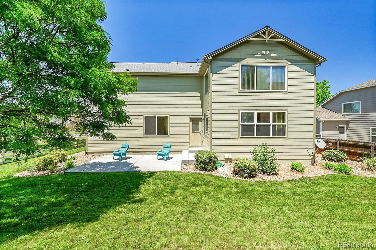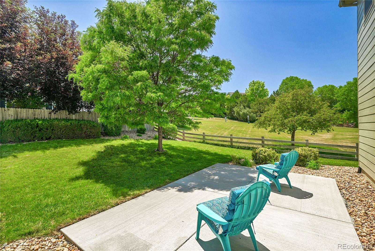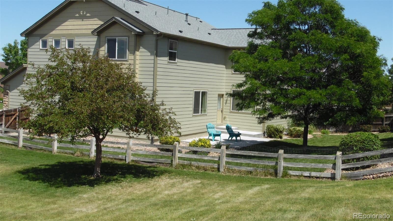Find us on...
Dashboard
- 4 Beds
- 3 Baths
- 3,190 Sqft
- .21 Acres
New Search X
6910 E 131st Drive
BIG BEAUTIFUL DR HORTON ORCHARD MODEL FEATURING MAIN FLOOR BEDROOM NEXT TO 3/4 BATH. BORDERS ON HUGE GREEN BELT WITH WALKING /BIKE TRAILS. NEW CONCRETE PATIO IN BACKYARD GREAT FOR ENTERTAINING, FORMAL DINING ROOM, NEW QUARTZ COUNTERTOPS IN KITCHEN WITH ISLAND, GAS FIREPACE IN FAMILY ROOM, VERSATILE LOFT AREA OVERLOOKING FAMILY ROOM WITH OPEN CEILING THAT COULD BE MEDIA ROOM, OFFICE, PLAY AREA OR GAMING ROOM. PRIMARY BEDROOM SUITE INCLUDES AN OVAL TUB+SEPARATE WALK-IN SHOWER AND HUGE WALK-IN CLOSET. ALL THIS WITH NEW PAINT IN AND OUT AND CARPET, NEW ROOF, NEW STOVE, NEW HOT WATER HEATER, NEW REFRIGERATOR, NEW QUARTZ COUNTERTOPS, SINK AND FAUCET, NEW OVER THE STOVE MICROWAVE, REFINISHED KITCHEN WOOD FLOORS AND 3 CAR TENDEM GARAGE. CONVENIENT TO TRAILWINDS RECREATION CENTER , ORCHARD TOWN CENTER, WALMART, AND GREAT ACCESS. TO E-470 AND I-25 FOR COMMUTING. FULL BASEMENT HAS THREE EGRESS WINDOWS AND ROUGH-IN PLUMBING. THIS IS A LOT OF HOME WITH 4646 TOTAL SQUARE FEET. VIRTUAL STAGING AND SOME PHOTO ENHANCEMENT WERE USED TO SHOW POTENTIAL OF PROPERTY
Listing Office: Edelweiss Realty 
Essential Information
- MLS® #4929185
- Price$699,000
- Bedrooms4
- Bathrooms3.00
- Full Baths2
- Square Footage3,190
- Acres0.21
- Year Built2005
- TypeResidential
- Sub-TypeSingle Family Residence
- StyleTraditional
- StatusActive
Community Information
- Address6910 E 131st Drive
- SubdivisionQuebec Riverdale
- CityThornton
- CountyAdams
- StateCO
- Zip Code80602
Amenities
- AmenitiesTrail(s)
- Parking Spaces3
- # of Garages3
Utilities
Cable Available, Electricity Connected, Natural Gas Connected, Phone Available
Interior
- HeatingForced Air
- CoolingCentral Air
- FireplaceYes
- # of Fireplaces1
- FireplacesFamily Room, Gas
- StoriesTwo
Interior Features
High Ceilings, Kitchen Island, Primary Suite, Stone Counters, Walk-In Closet(s)
Appliances
Dishwasher, Disposal, Dryer, Gas Water Heater, Microwave, Oven, Range, Refrigerator, Self Cleaning Oven, Washer
Exterior
- RoofShingle
- FoundationConcrete Perimeter
Lot Description
Irrigated, Landscaped, Sprinklers In Front, Sprinklers In Rear
Windows
Double Pane Windows, Egress Windows, Window Coverings
School Information
- DistrictSchool District 27-J
- ElementaryWest Ridge
- MiddleRoger Quist
- HighRiverdale Ridge
Additional Information
- Date ListedJuly 9th, 2025
Listing Details
 Edelweiss Realty
Edelweiss Realty
 Terms and Conditions: The content relating to real estate for sale in this Web site comes in part from the Internet Data eXchange ("IDX") program of METROLIST, INC., DBA RECOLORADO® Real estate listings held by brokers other than RE/MAX Professionals are marked with the IDX Logo. This information is being provided for the consumers personal, non-commercial use and may not be used for any other purpose. All information subject to change and should be independently verified.
Terms and Conditions: The content relating to real estate for sale in this Web site comes in part from the Internet Data eXchange ("IDX") program of METROLIST, INC., DBA RECOLORADO® Real estate listings held by brokers other than RE/MAX Professionals are marked with the IDX Logo. This information is being provided for the consumers personal, non-commercial use and may not be used for any other purpose. All information subject to change and should be independently verified.
Copyright 2025 METROLIST, INC., DBA RECOLORADO® -- All Rights Reserved 6455 S. Yosemite St., Suite 500 Greenwood Village, CO 80111 USA
Listing information last updated on August 12th, 2025 at 11:19am MDT.




